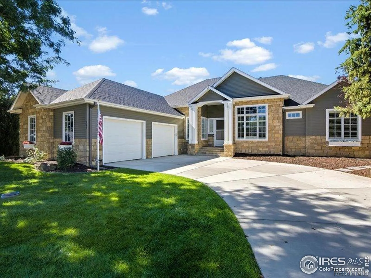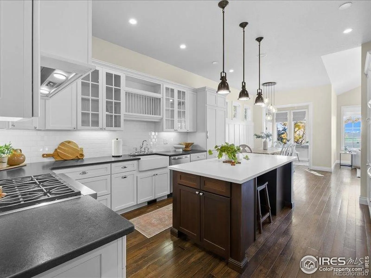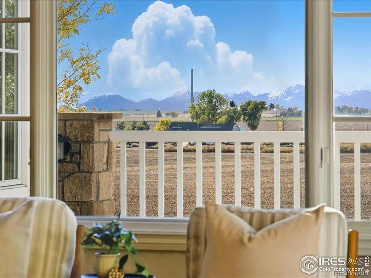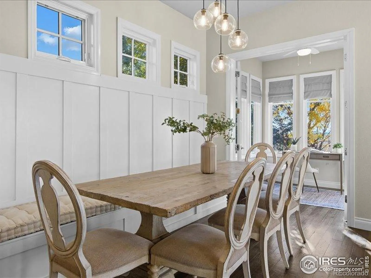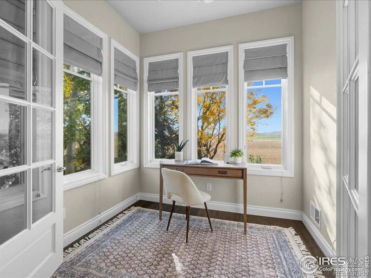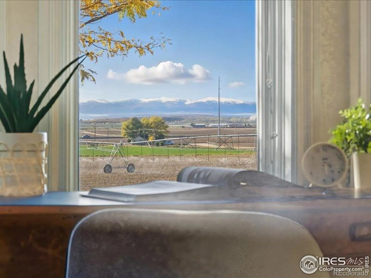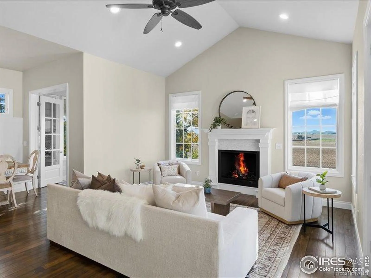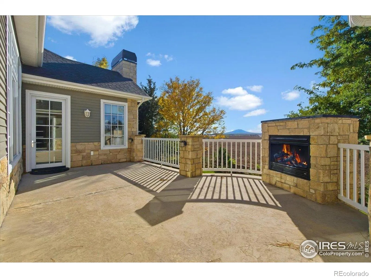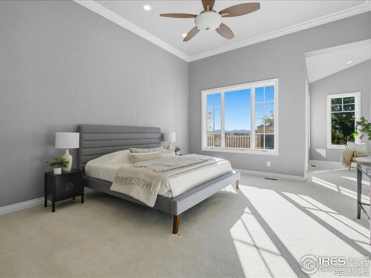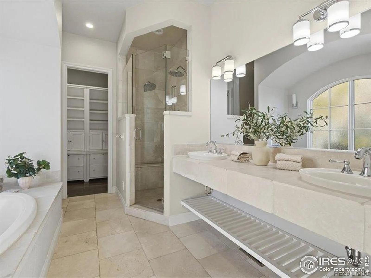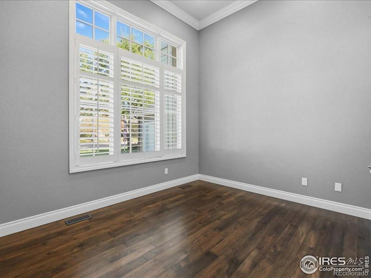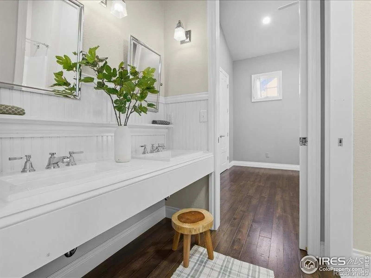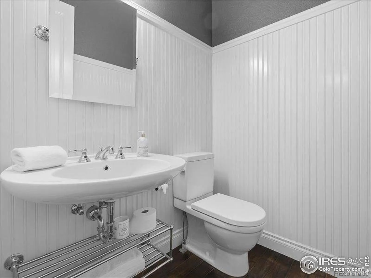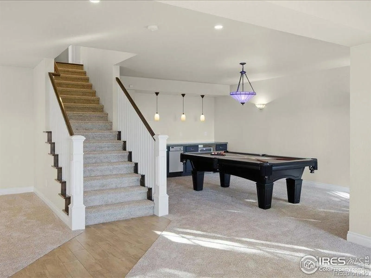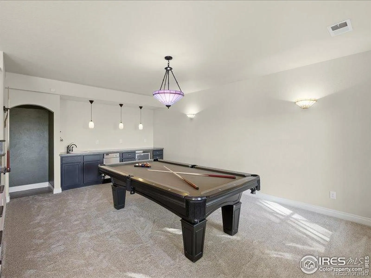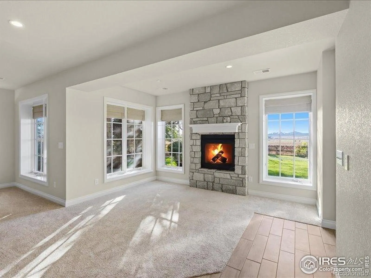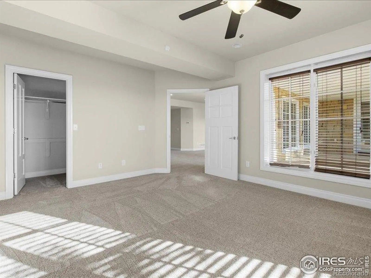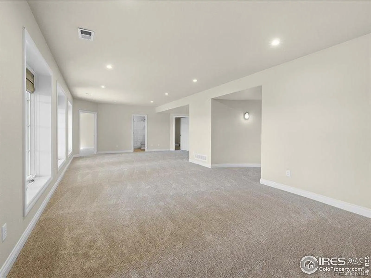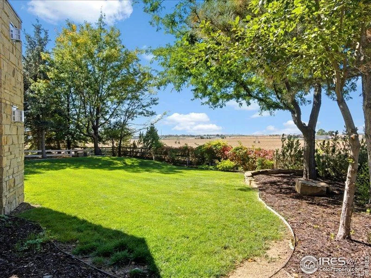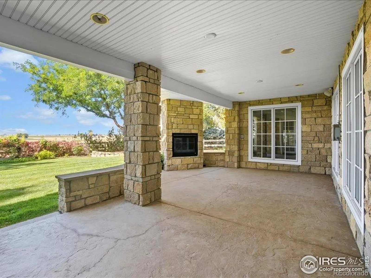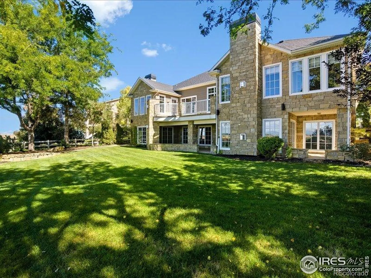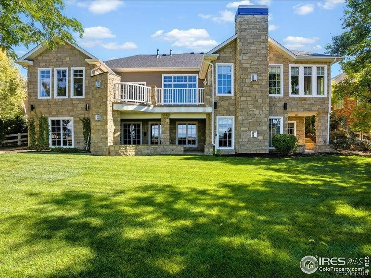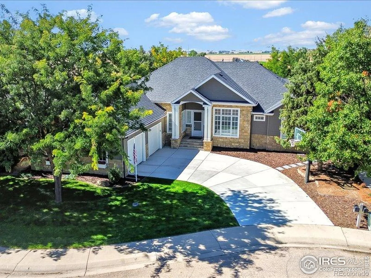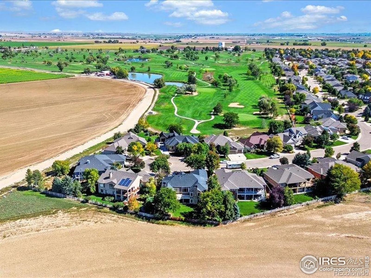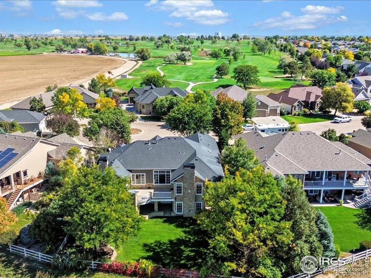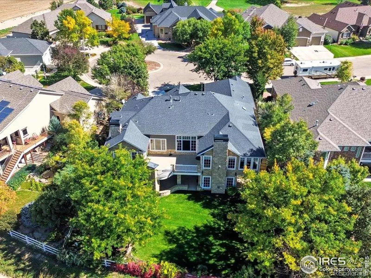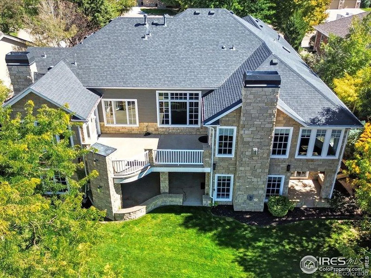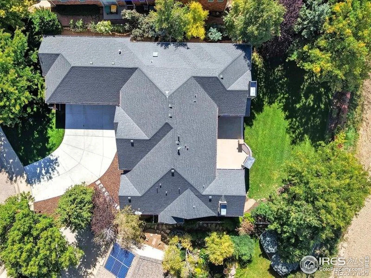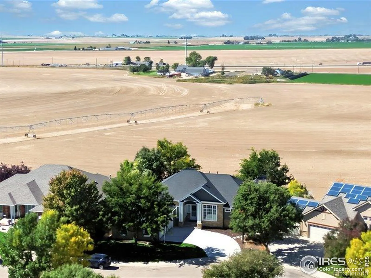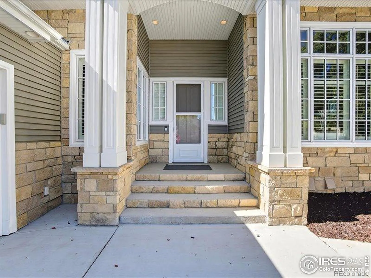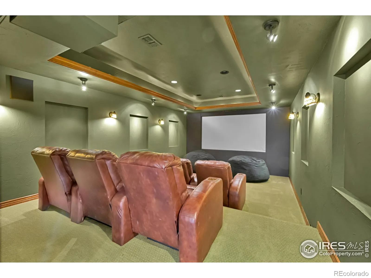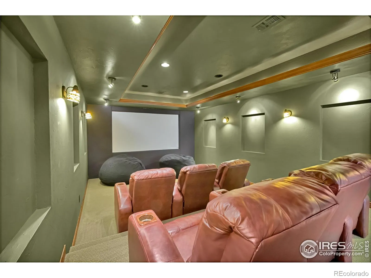Metro Denver Luxury Homes For Sale
This completely custom, sprawling ranch redefines luxury living in Hawkstone at the Eaton Country Club. Perfectly tucked into a quiet cul-de-sac on an oversized, quarter-acre lot, this home is such a stand out for it’s sophistication, craftsmanship, and views. From nearly every window, you’re treated to sweeping panoramas of the Rocky Mountains in the distance and a beautiful, open field in the foreground-offering a setting as peaceful as it is picturesque. Designed for those who appreciate the finer things, this home exudes quality from top to bottom. The kitchen is a chef’s dream, featuring a professional 6 burner Wolf range, paneled Sub-Zero refrigerator, and thoughtful touches like a dedicated “kiddos prep area” complete with its own sink for little sous chefs. Every inch of the interior radiates warmth and elegance with five fireplaces throughout-including two outdoors, perfect for enjoying Colorado’s cool evenings on the deck or lower patio. The primary suite is a true retreat, complete with its own sitting area with fireplace and such a cozy feel with the mountains in the background and encased with mature landscape. Downstairs, the walkout basement is an entertainer’s paradise with a wall of nearly floor-to-ceiling windows, a spacious family room, pool table area, cozy fireplace nook for game nights, and a dedicated theater. Every detail-from the oversized garage to the expansive laundry room-has been designed for both beauty and function. Custom luxury of this caliber is rare, making this home a one-of-a-kind masterpiece for the buyer who expects nothing less than extraordinary.

