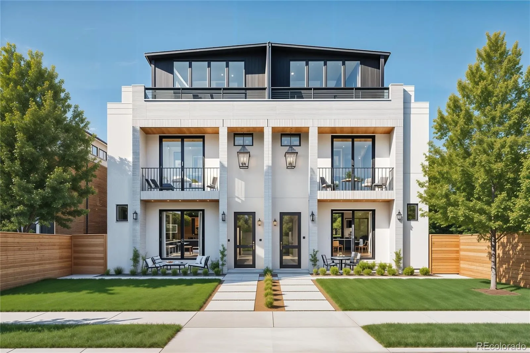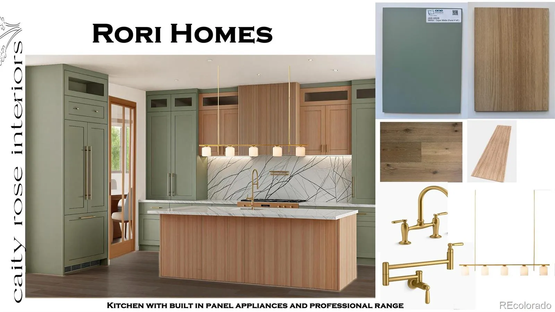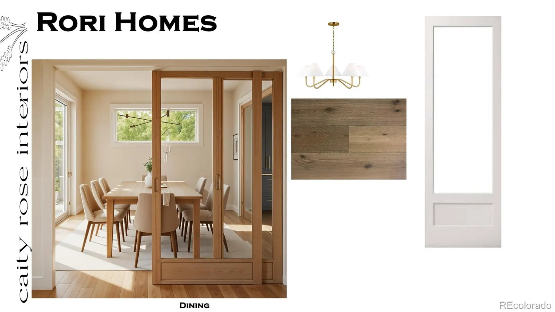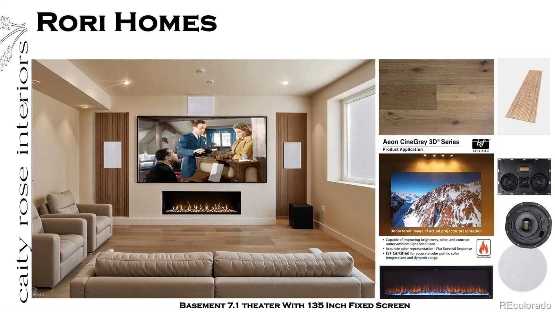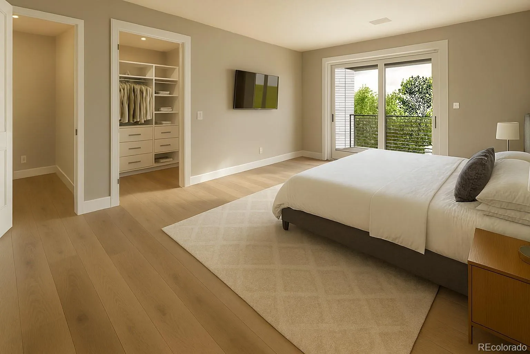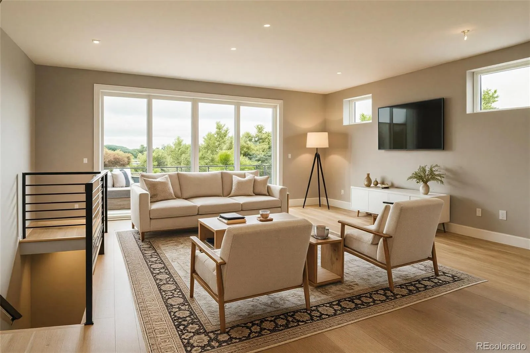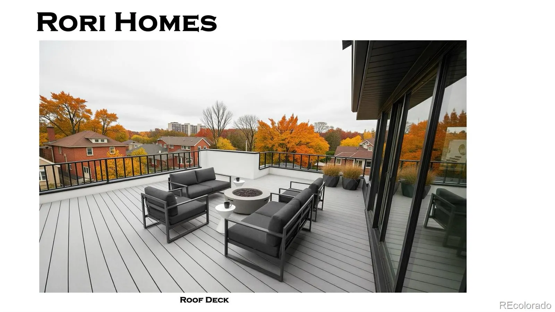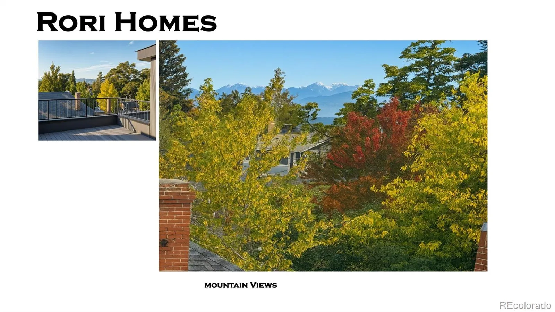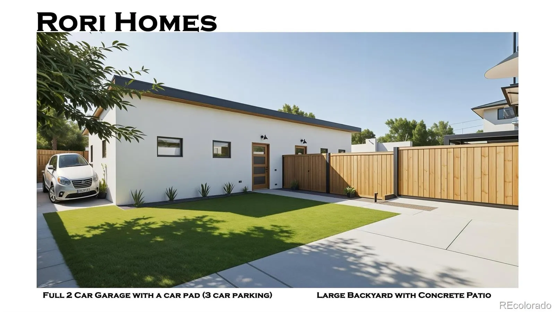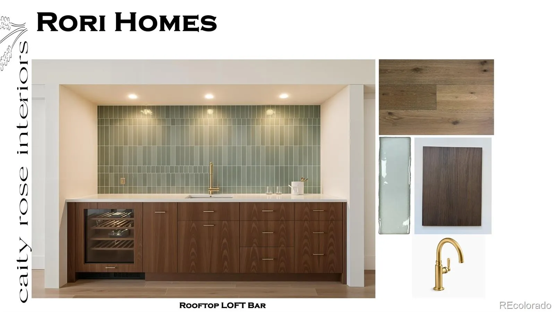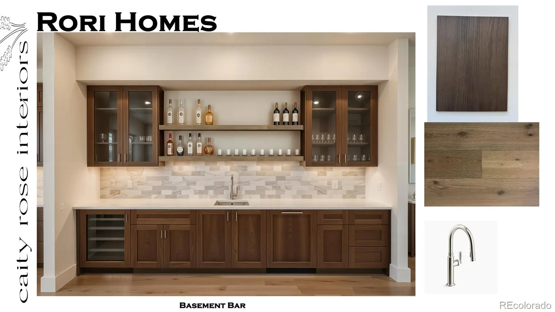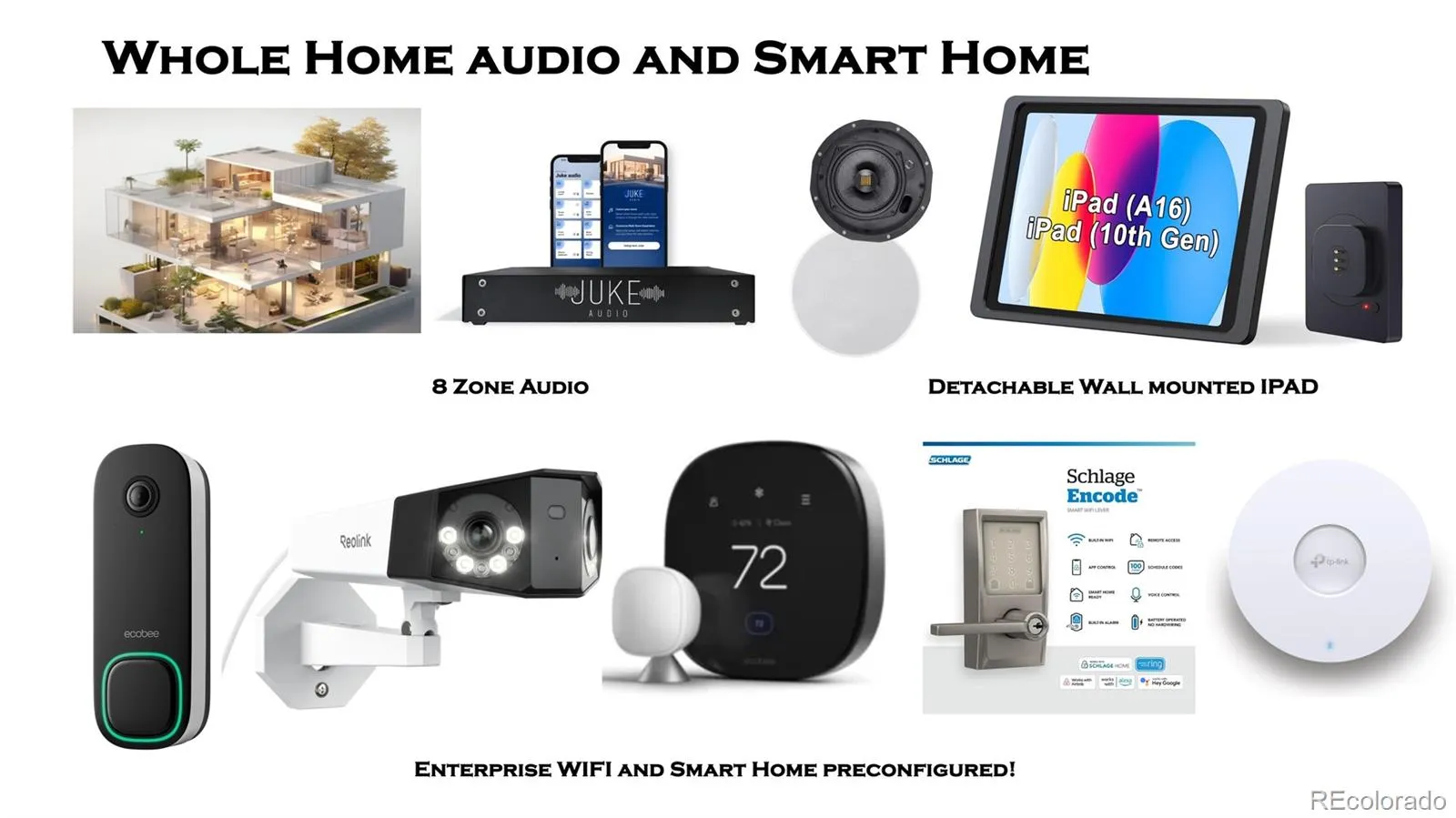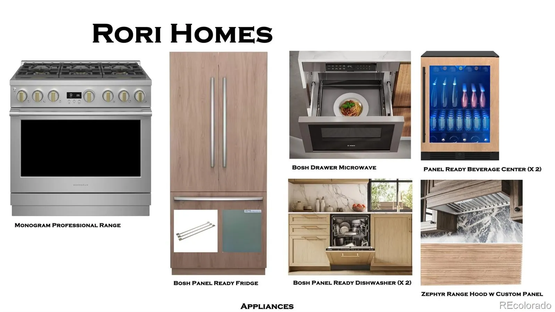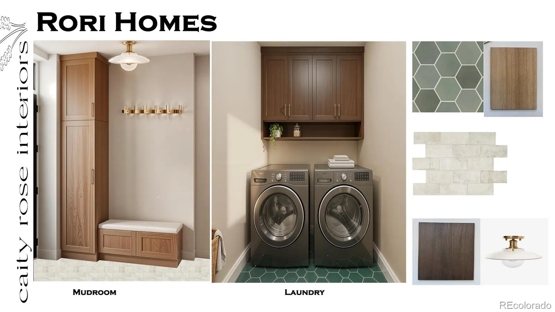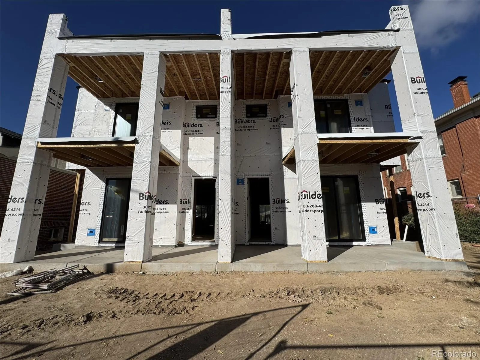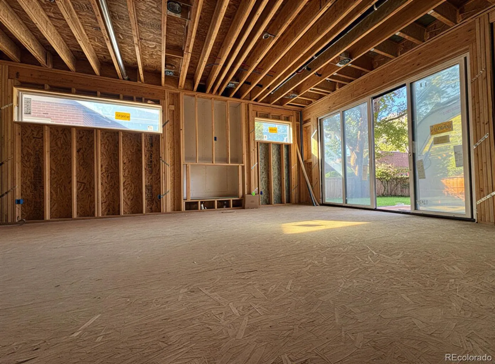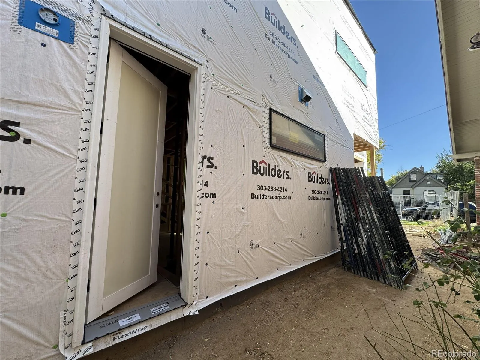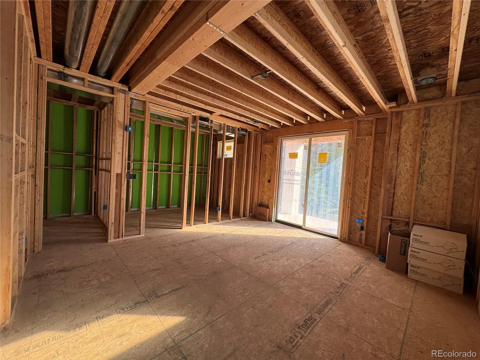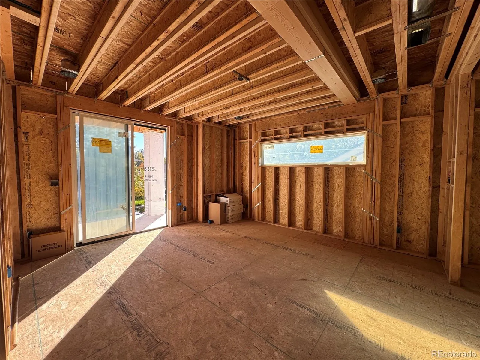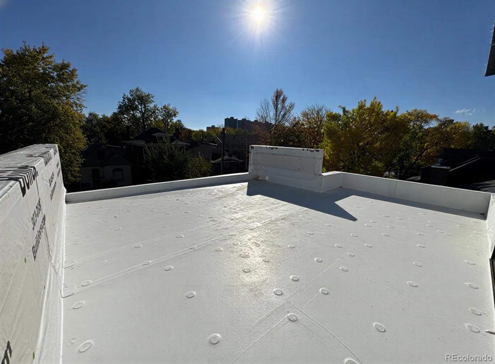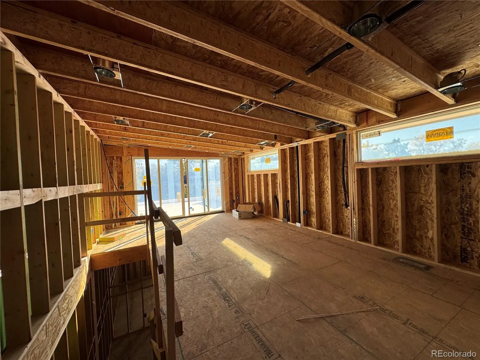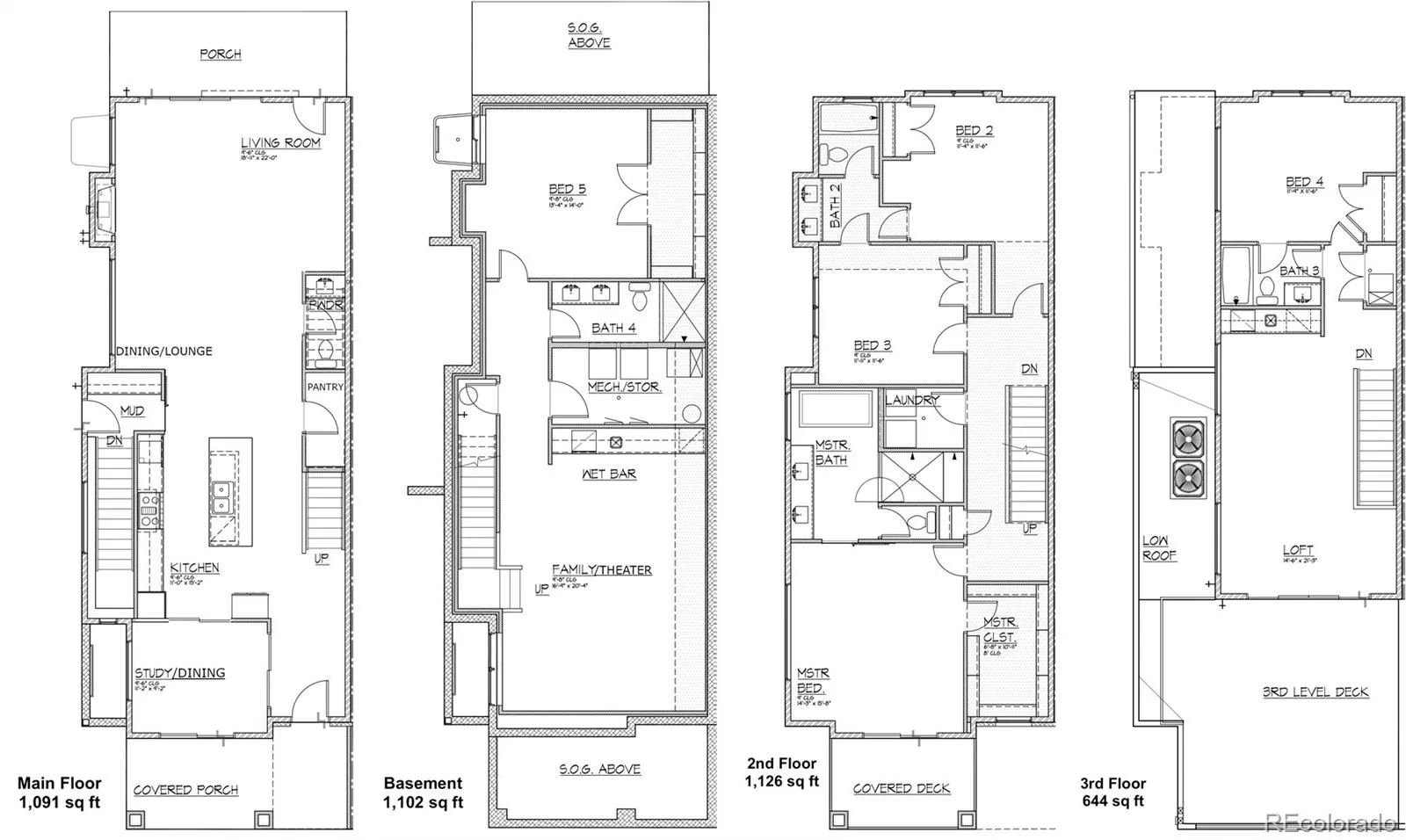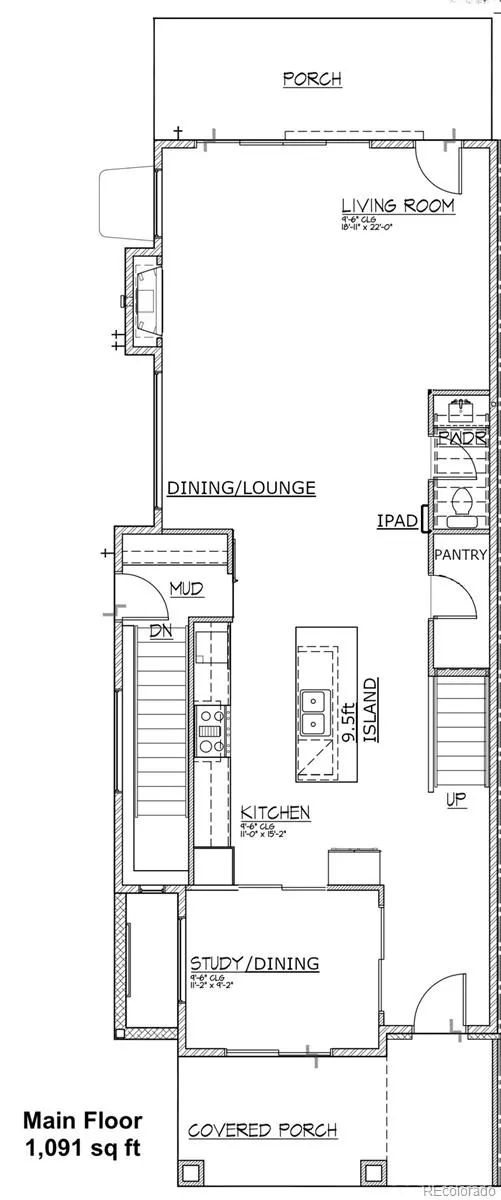Metro Denver Luxury Homes For Sale
Exquisite new build in West Wash Park — a scale and finish profile rarely achieved in a new construction. Nearly 4,000 sq ft with ceiling height of 9.5’ main floor, 10’ lower, and 9’ primary bedroom, | sited on a large lot (3550 sq ft) with a generous yard, | a wide-great room, | 2-car garage + 1 car pad, | a large rooftop deck with mountain/treetop views | full smart-home integration audio, security + iPad control | and a separate exterior entrance enabling the lower level to live as it’s own suite.
A standout feature is the 10′ ceiling lower level intentionally designed for elevated hosting and independence with a wet bar, family/theater room with a fireplace, ensuite guest room and its own laundry. — With a separate private entrance, it can operate as a lock-off suite for multigenerational living or income flexibility without disrupting daily life.
Curated interiors by designer: wide plank hardwood throughout (incl. basement), custom paneled cabinetry, designer tile & lighting, smart-home integration with audio and security , and 2 HVAC’s. Main level delivers a volume great room with architectural fireplace wall, a true cook’s kitchen with a large 9.5 ft quartz slab island, professional range with a pot filler and premium appliances, custom mudroom, and a flex office/dining room. Serene primary retreat with private deck, built-in dressing closet and spa five-piece bath. Loft with bar opens to the large roof deck. Walk to Wash Park, Broadway and neighborhood dining; minutes to Cherry Creek.
Constructed to the new Denver Energy Code for better comfort, quiet, and reduced energy costs compared to many recently built homes.
No HOA | Builder warranty | Renderings true to design | Finishes shown are actual selections | Est. completion Feb 2026. | Showings to be accompanied by listing agent/team |

