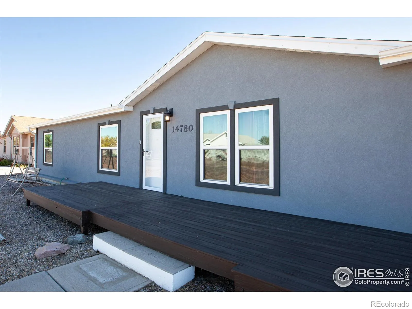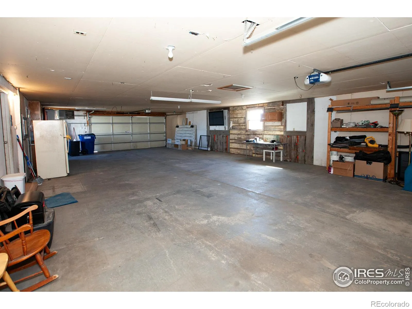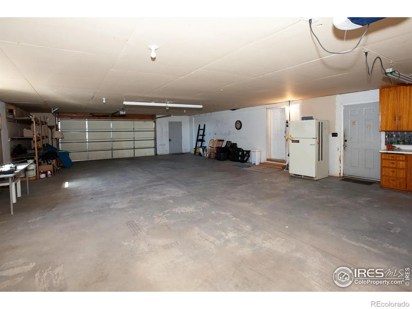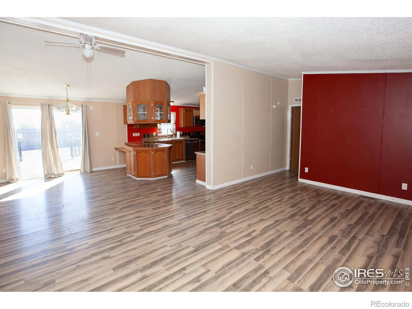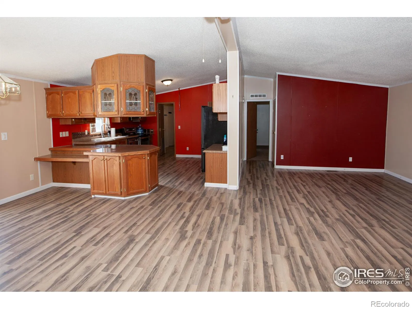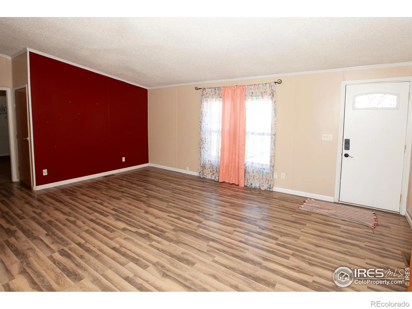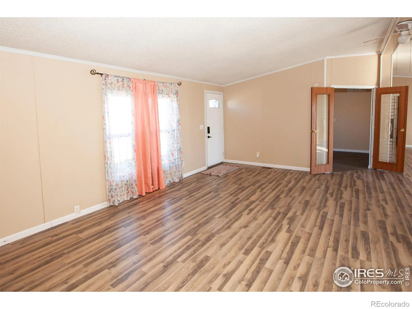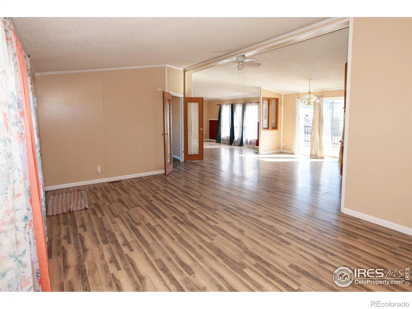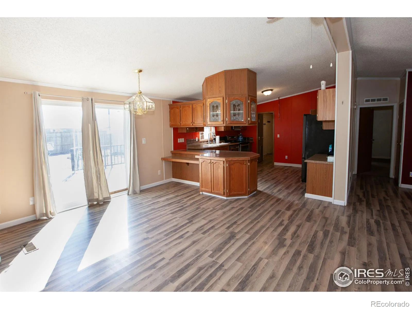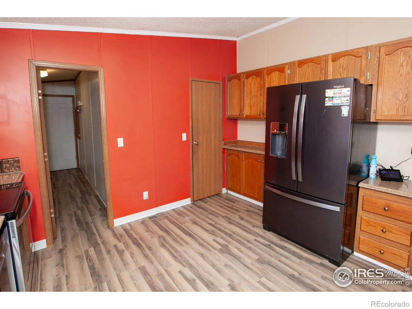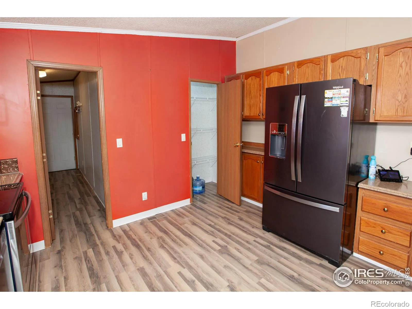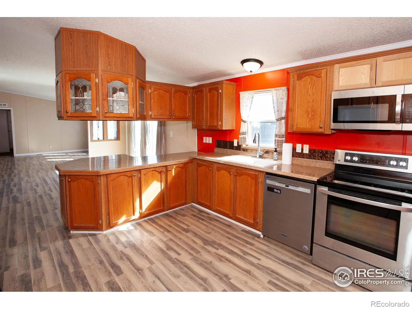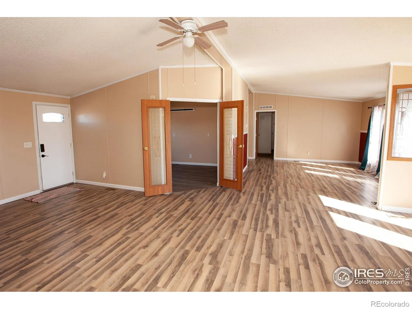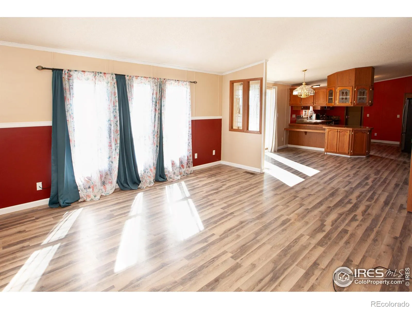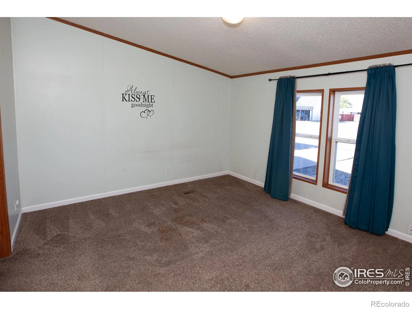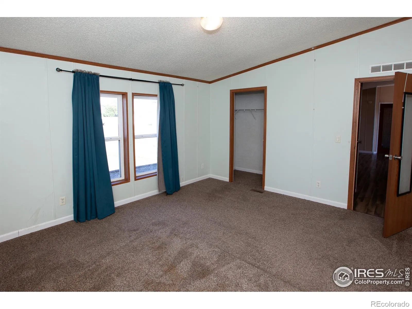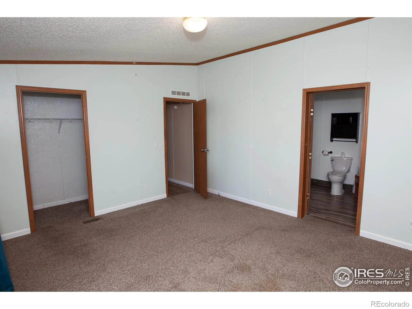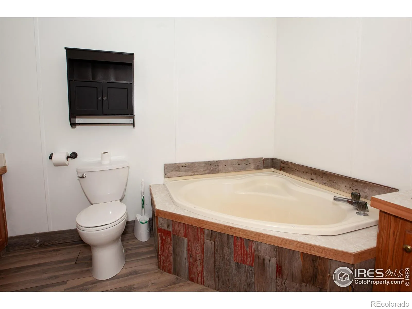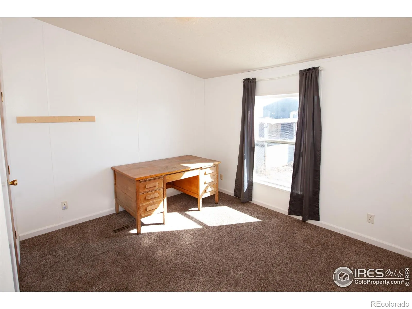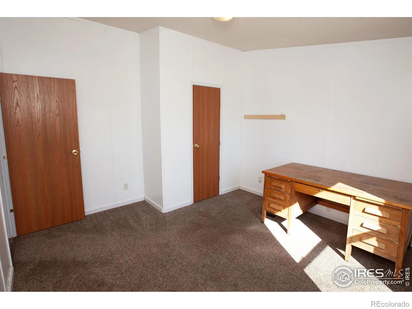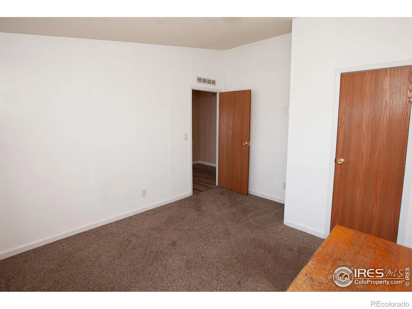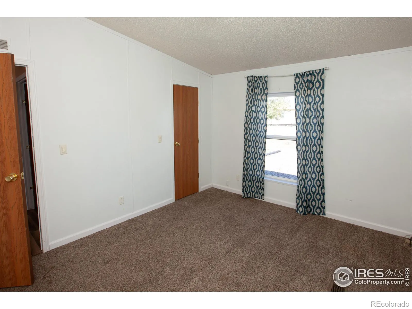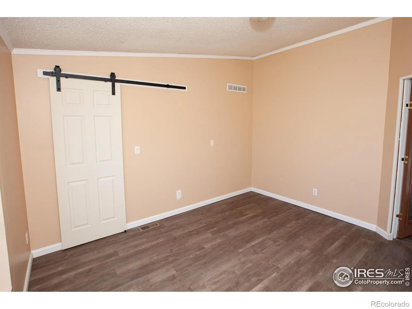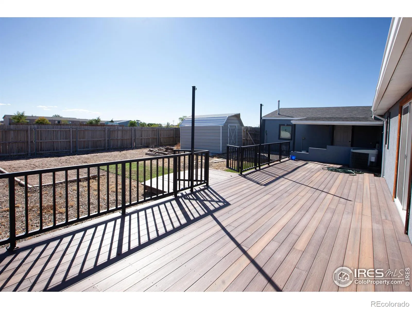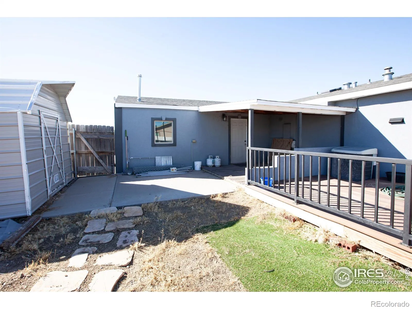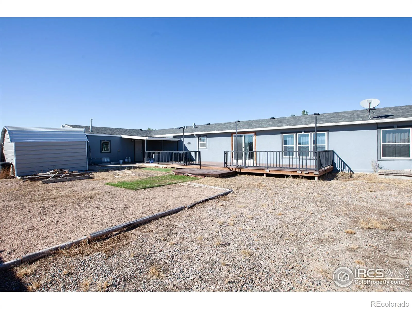Metro Denver Luxury Homes For Sale
Property Description
This expansive 4-bedroom, 2-bath home is designed for modern living. The open floor plan flows effortlessly from the oversized kitchen-perfect for entertaining-to the inviting living and dining areas. The master suite offers a private retreat with a full bathroom and generous walk-in closet.Out back, enjoy a fully fenced yard with an impressive deck ideal for gatherings, grilling, or relaxing under the stars. And for hobbyists or car enthusiasts, the 1,400 sq ft heated garage space is a rare find-room for vehicles, projects, and storage galore. SELLER TO PAY A BUYER’S FIRST 6 MONTHS OF WATER BILLS. Call today for your chance to view this property!
Features
: Forced Air
: Central Air
: None
: Deck
: 4
: Dishwasher, Refrigerator, Oven
: Heated Garage, Oversized
: Composition
: Public Sewer
Address Map
CO
Logan
Sterling
80751
Bluestem
14780
Street
W104° 43' 7.8''
N40° 37' 31.5''
Additional Information
$10
Monthly
: Stucco
Ayres
: Laminate
4
Sterling
: Pantry, Open Floorplan, Eat-in Kitchen, Vaulted Ceiling(s)
Yes
Yes
Cash, Conventional, FHA, VA Loan
Sterling
Area Wide Realty, LLC
38052727409010
: Manufactured House
Sagepoint 2nd Filing
$890
2024
: Electricity Available, Natural Gas Available
: Window Coverings
Res
10/14/2025
1768
Active
Yes
1
Valley RE-1
Valley RE-1
10/27/2025
Residential
10/14/2025
Public
: One
Sagepoint 2nd Filing
14780 Bluestem Street, Sterling, CO 80751
4 Bedrooms
2 Total Baths
1,768 Square Feet
$250,000
Listing ID #IR1045957
Basic Details
Property Type : Residential
Listing Type : For Sale
Listing ID : IR1045957
Price : $250,000
Bedrooms : 4
Rooms : 11
Total Baths : 2
Full Bathrooms : 2
Square Footage : 1,768 Square Feet
Year Built : 2000
Lot Acres : 0.32
Property Sub Type : Single Family Residence
Status : Active
Originating System Name : REcolorado
Agent info
Mortgage Calculator
Contact Agent

