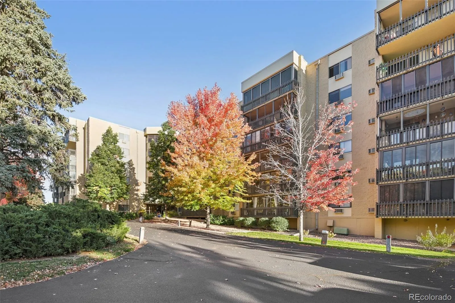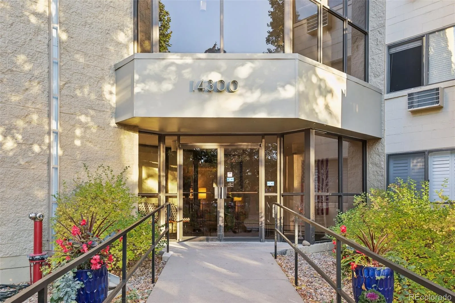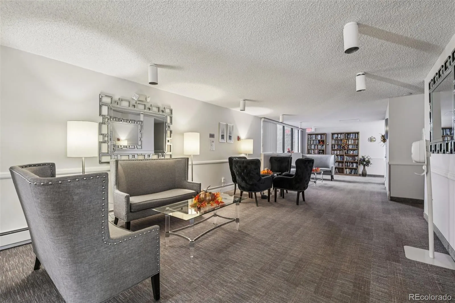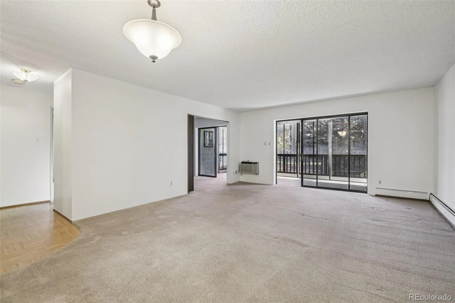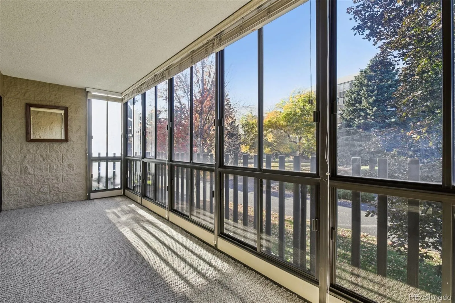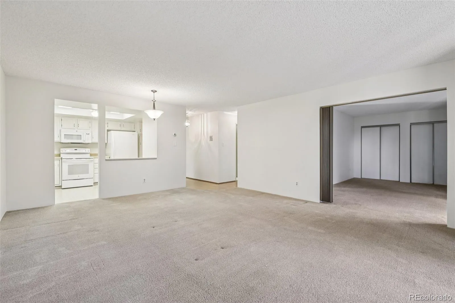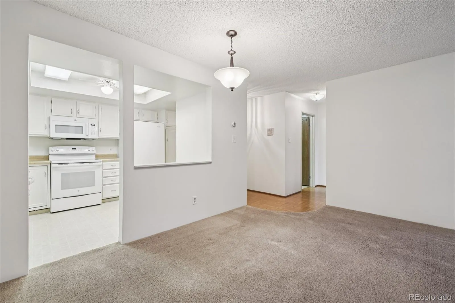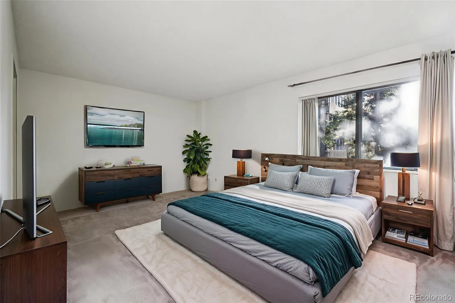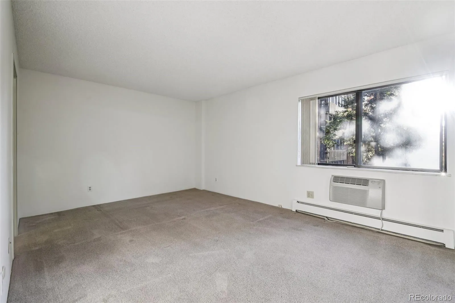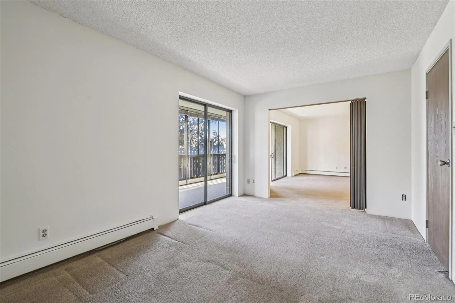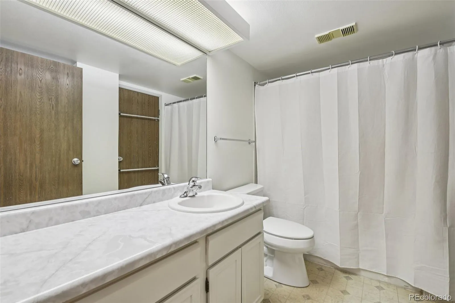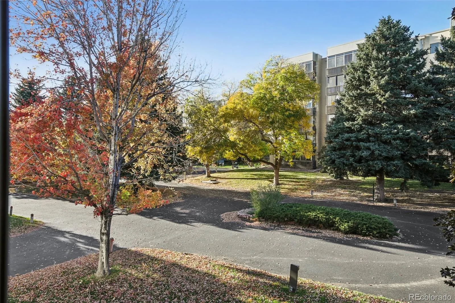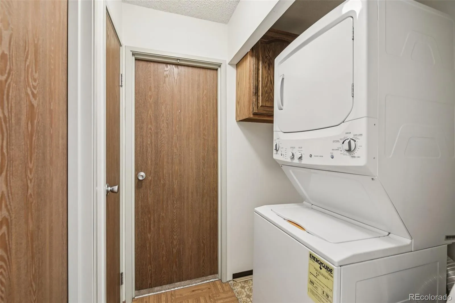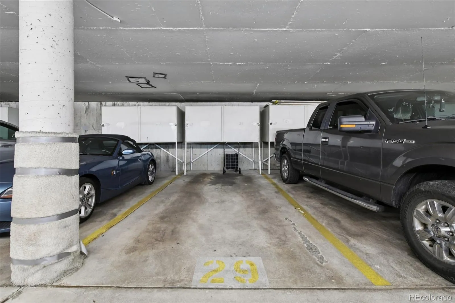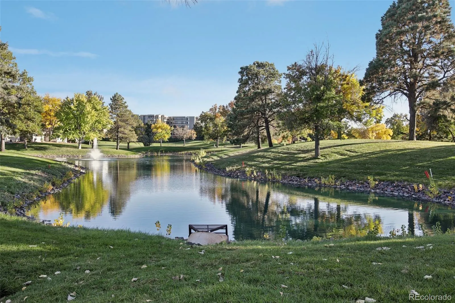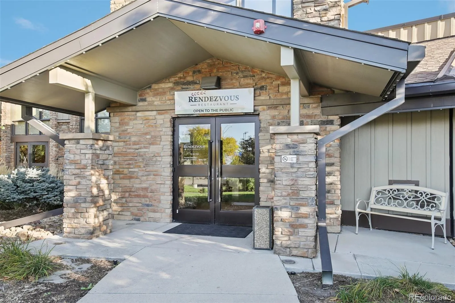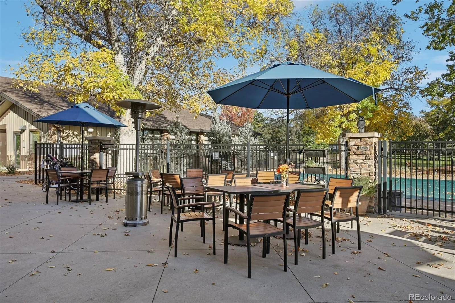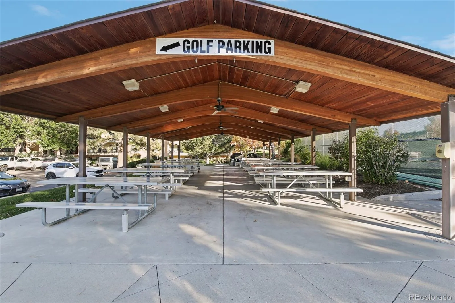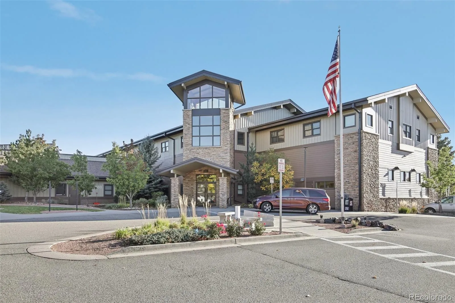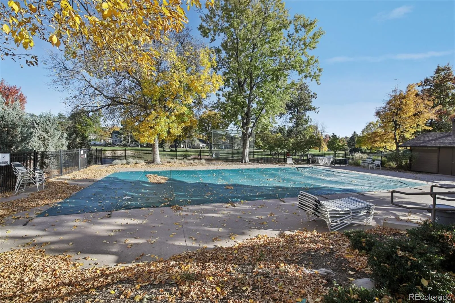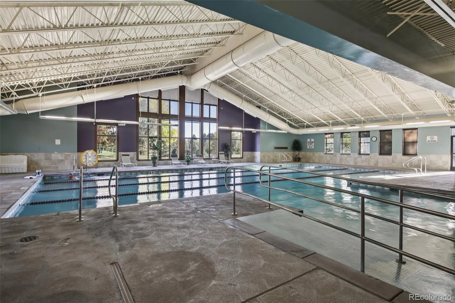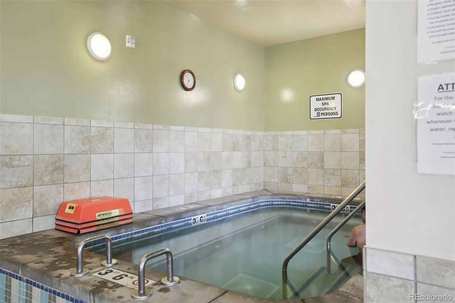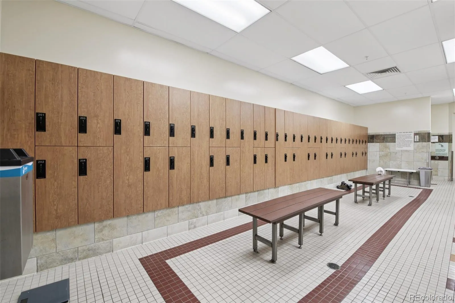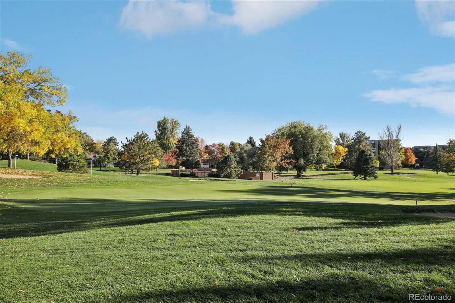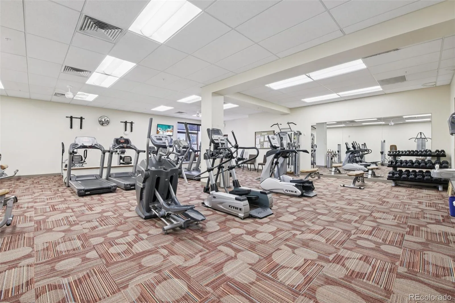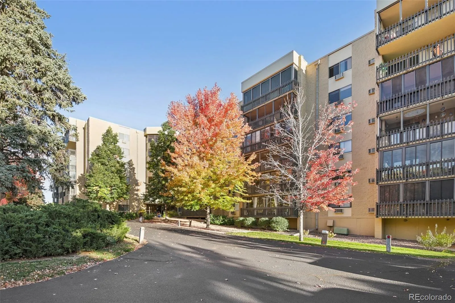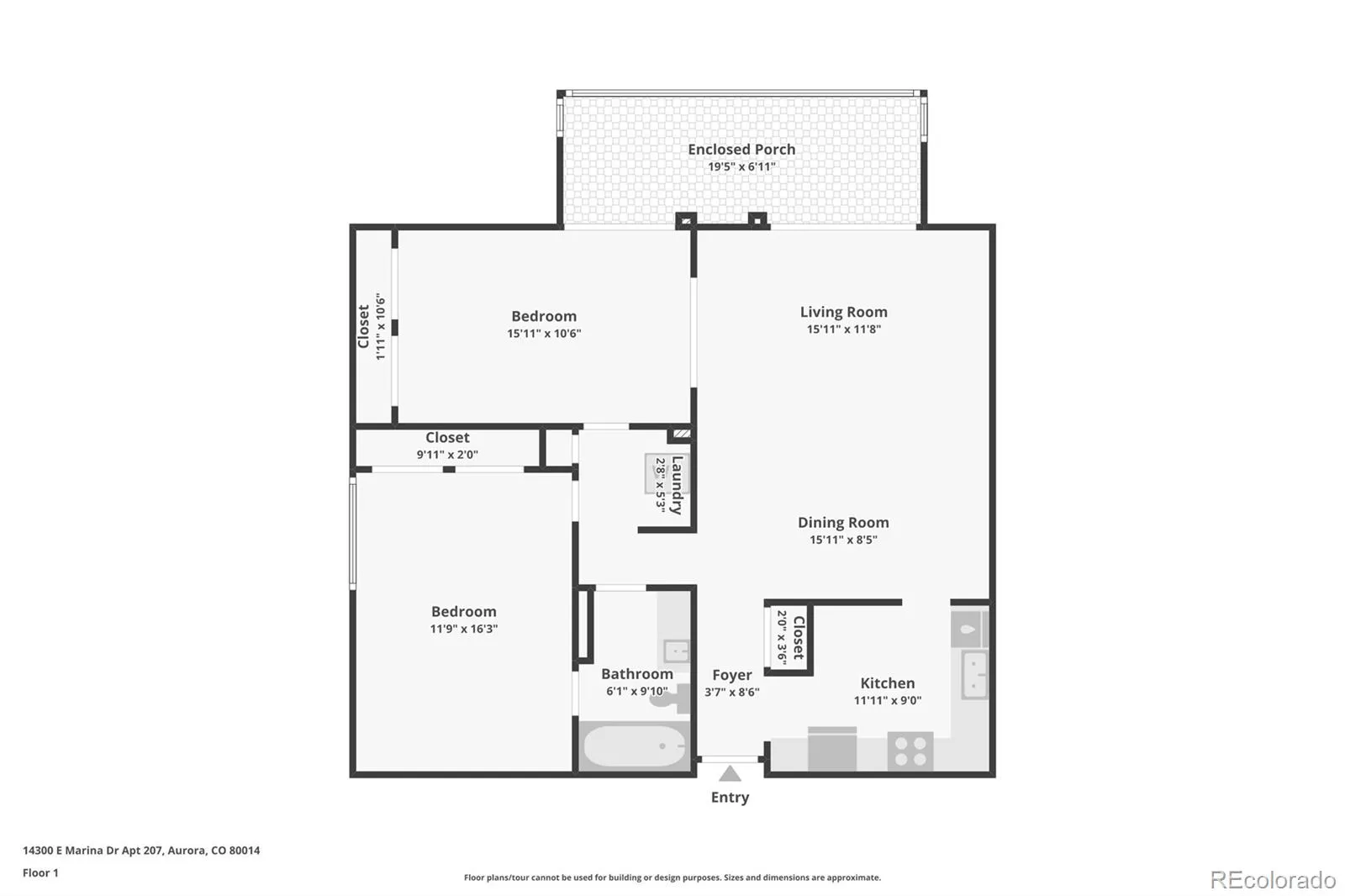Metro Denver Luxury Homes For Sale
Opportunity knocks with one of the nicest residences to hit the market in Heather Gardens!
Surrounded by the greenery of mature trees, this cheerful Somerset K model offers a uniquely private and peaceful setting—a rare find in this sought-after 55+ community and will not disappoint! With 2 bedrooms, an open-concept layout, and a truly special extra-large enclosed glass lanai, this home offers comfort, style, and a strong sense of connection to nature. Whether you’re sipping your morning coffee or unwinding with a book, the lanai—spanning the entire length of the residence—feels like your very own private retreat, with two sets of sliding glass doors inviting the outdoors in! Inside, you’ll find spacious rooms with freshly painted walls, a cheery white kitchen, and the added convenience of in-unit laundry. A secured underground parking space ensures ease and peace of mind year-round and 2 dedicated storage units are an added convenience. Located on over 200 acres of beautifully maintained grounds, Heather Gardens offers an active, resort-like lifestyle tailored for 55+ adults. Residents enjoy access to a beautiful clubhouse, complete with on-site staff, a business center, billiards room, indoor pool, sauna, hot tub, and a fully equipped fitness center. Outdoor amenities abound, including a seasonal pool, tennis courts, and picturesque gardens and ponds. Residents enjoy access to the on-site Rendezvous Restaurant, and a 9-hole golf course. You’ll have plenty of opportunities to connect, stay active, and thrive. And with a central location just minutes from I-25, medical facilities, shopping, and dining, everything you need is right at your doorstep. Don’t miss your chance to live in one of Heather Gardens’ most desirable residences—Welcome Home!!!

