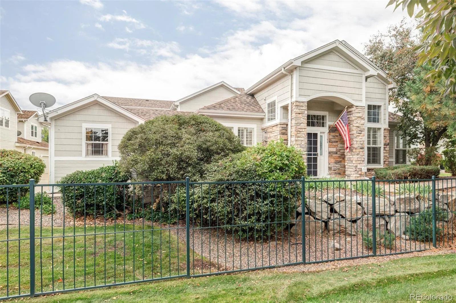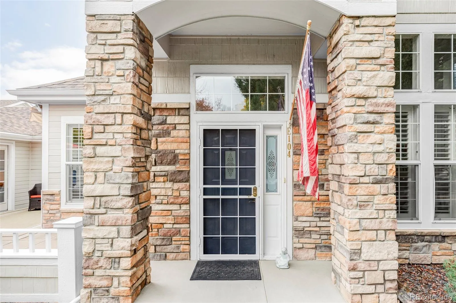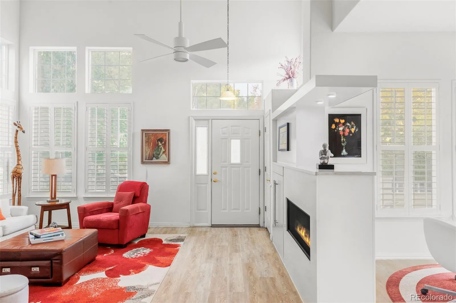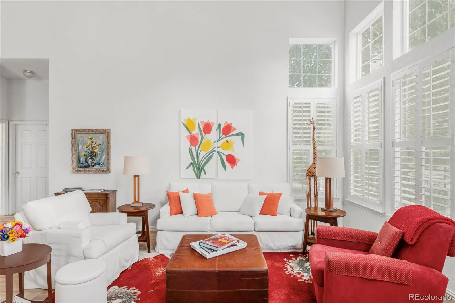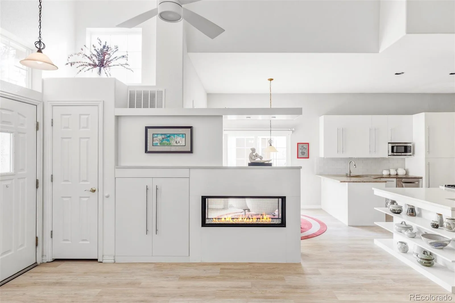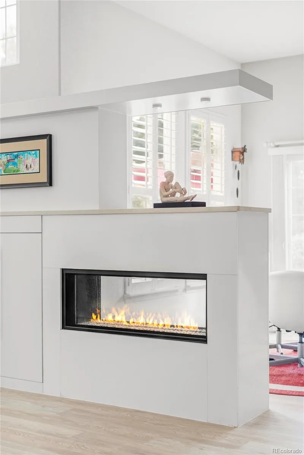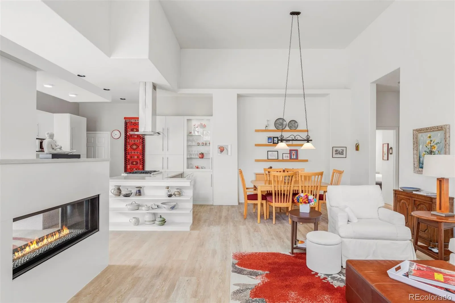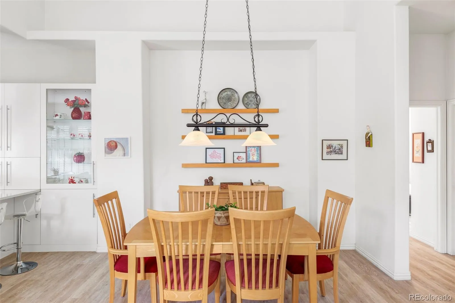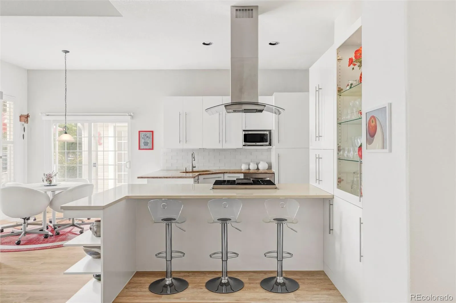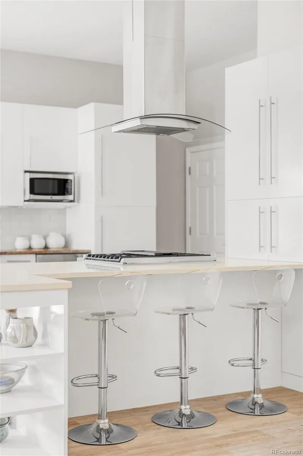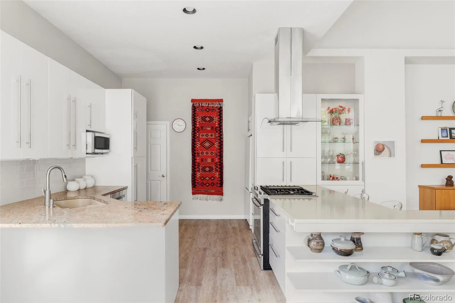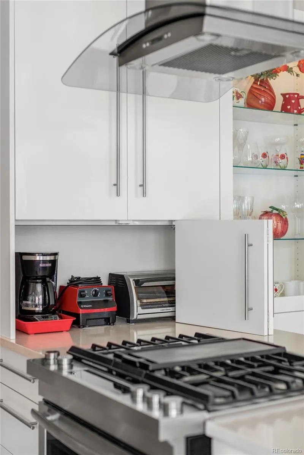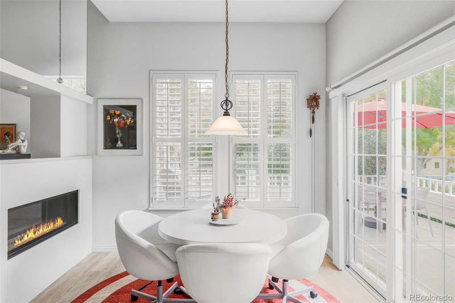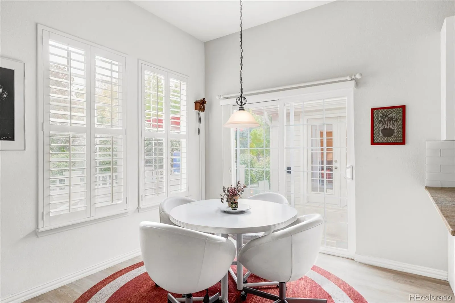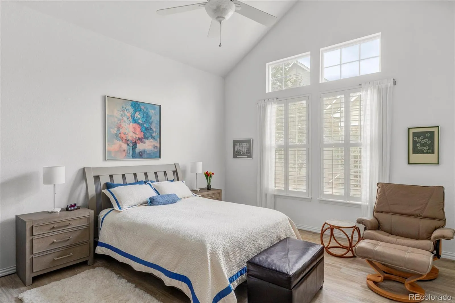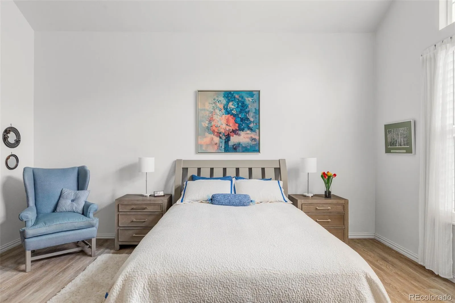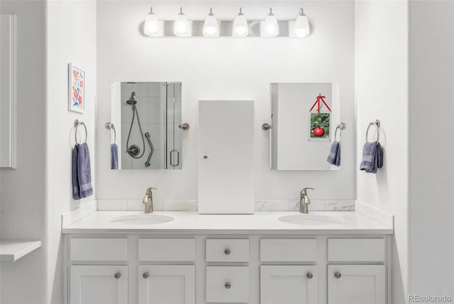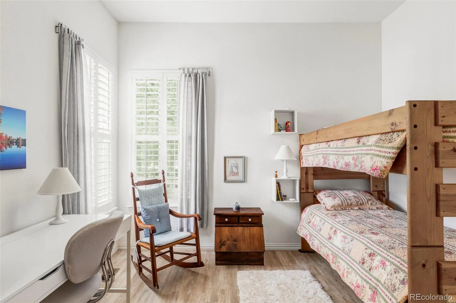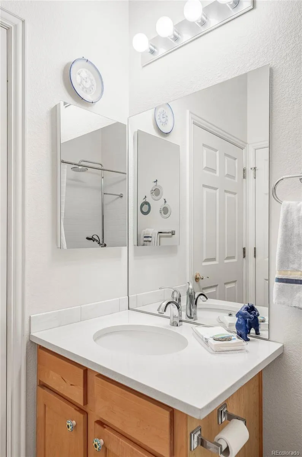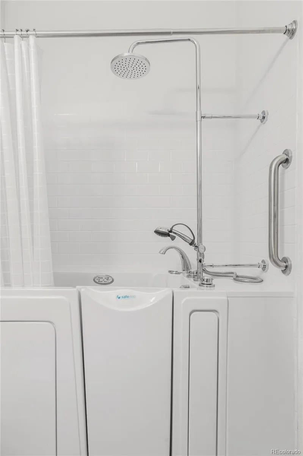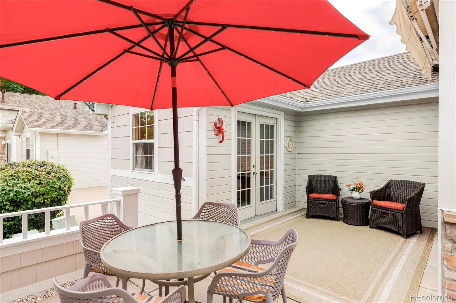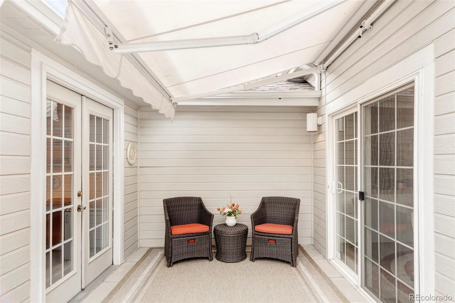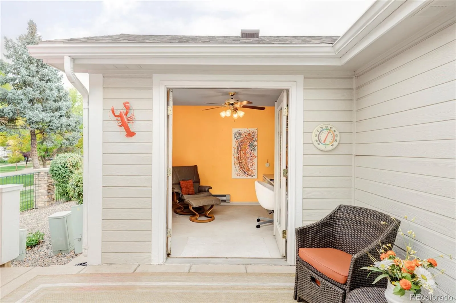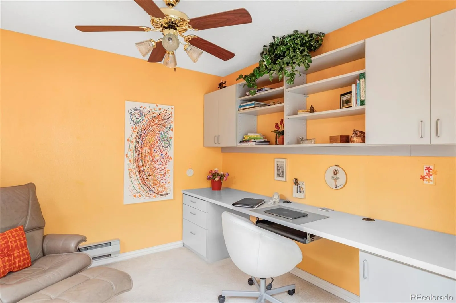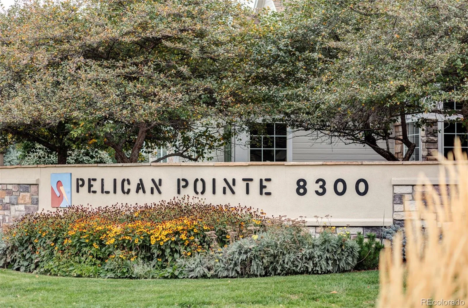Metro Denver Luxury Homes For Sale
Thoughtfully designed for effortless main-floor living with no stairs and a spacious primary suite on the MAIN LEVEL! Bathed in generous natural light from abundant windows, this beautifully renovated end-unit townhome in Pelican Pointe offers the perfect balance of privacy, comfort and style. Thoughtfully reimagined for modern living, the open-concept floorplan flows effortlessly between a remodeled kitchen with custom cabinetry with a gas range, a bright dining area and a living room centered around a sleek gas fireplace. Expansive sliding glass doors open to an enlarged private patio surrounded by lush landscaping — an ideal retreat enhanced by a retractable awning for year-round enjoyment. A rare detached, fully finished and heated home office or hobby room provides flexible space for work or creativity. Both baths are luxuriously updated, including the primary suite, complete with dual closets and a spacious walk-in shower. With new LVP flooring throughout, lofty ceilings and a quiet location beside the High Line Canal, this turn-key residence is an exceptional sanctuary in a coveted community. Residents enjoy full access to amenities at the adjacent community of Tava Waters, including the use of the pool/hot tub, fitness center, clubhouse, playground, rock climbing wall and more.

