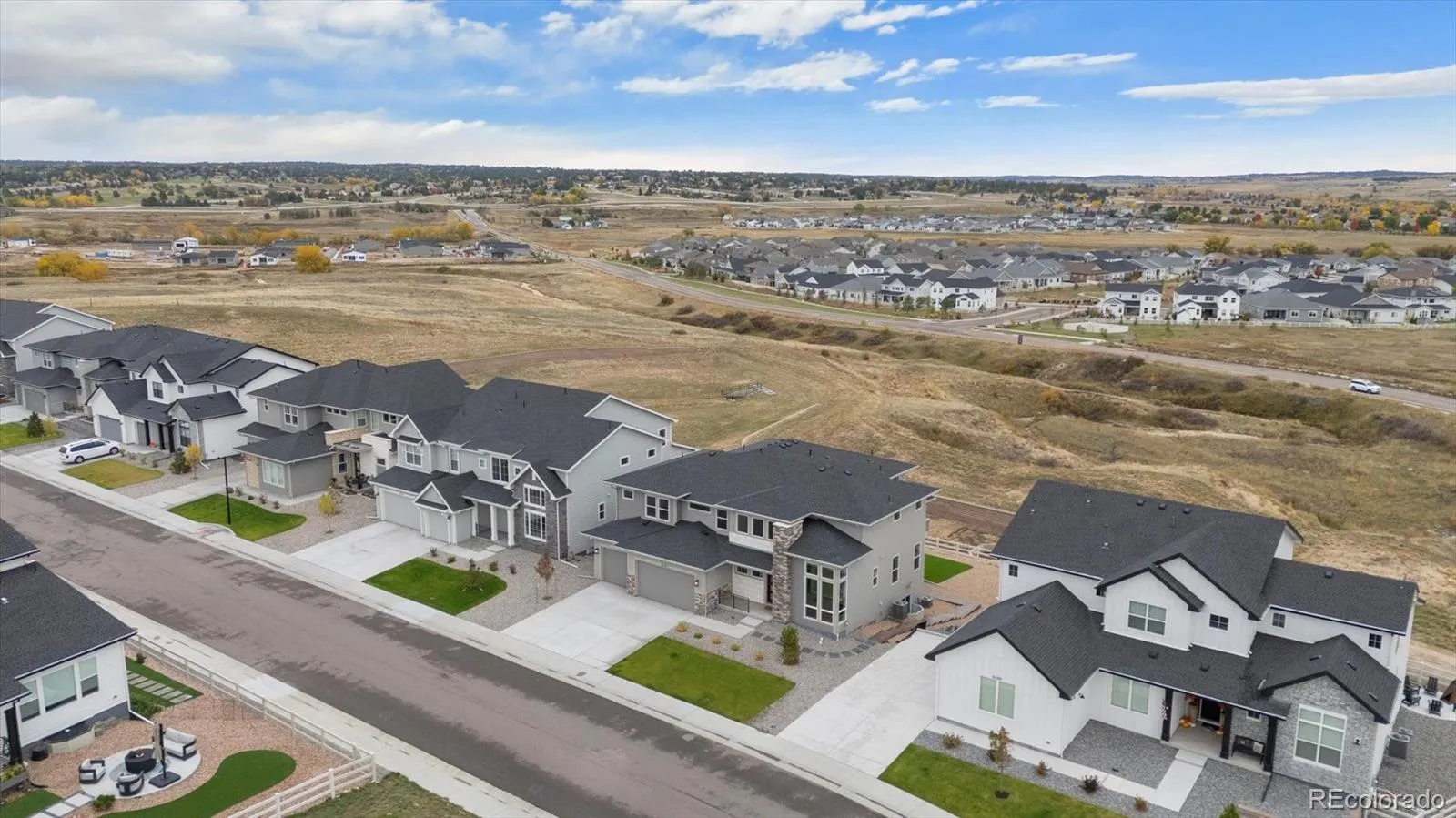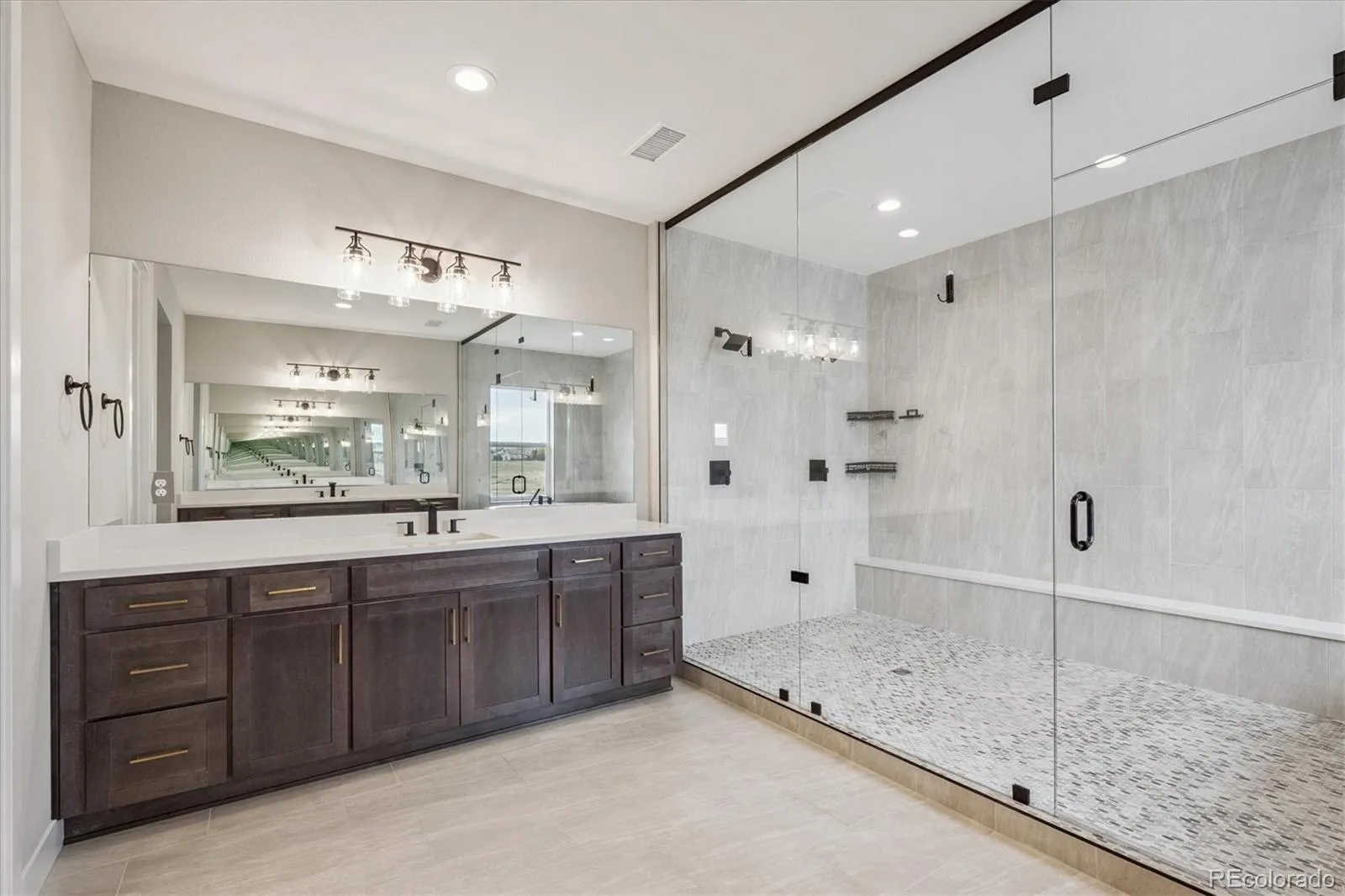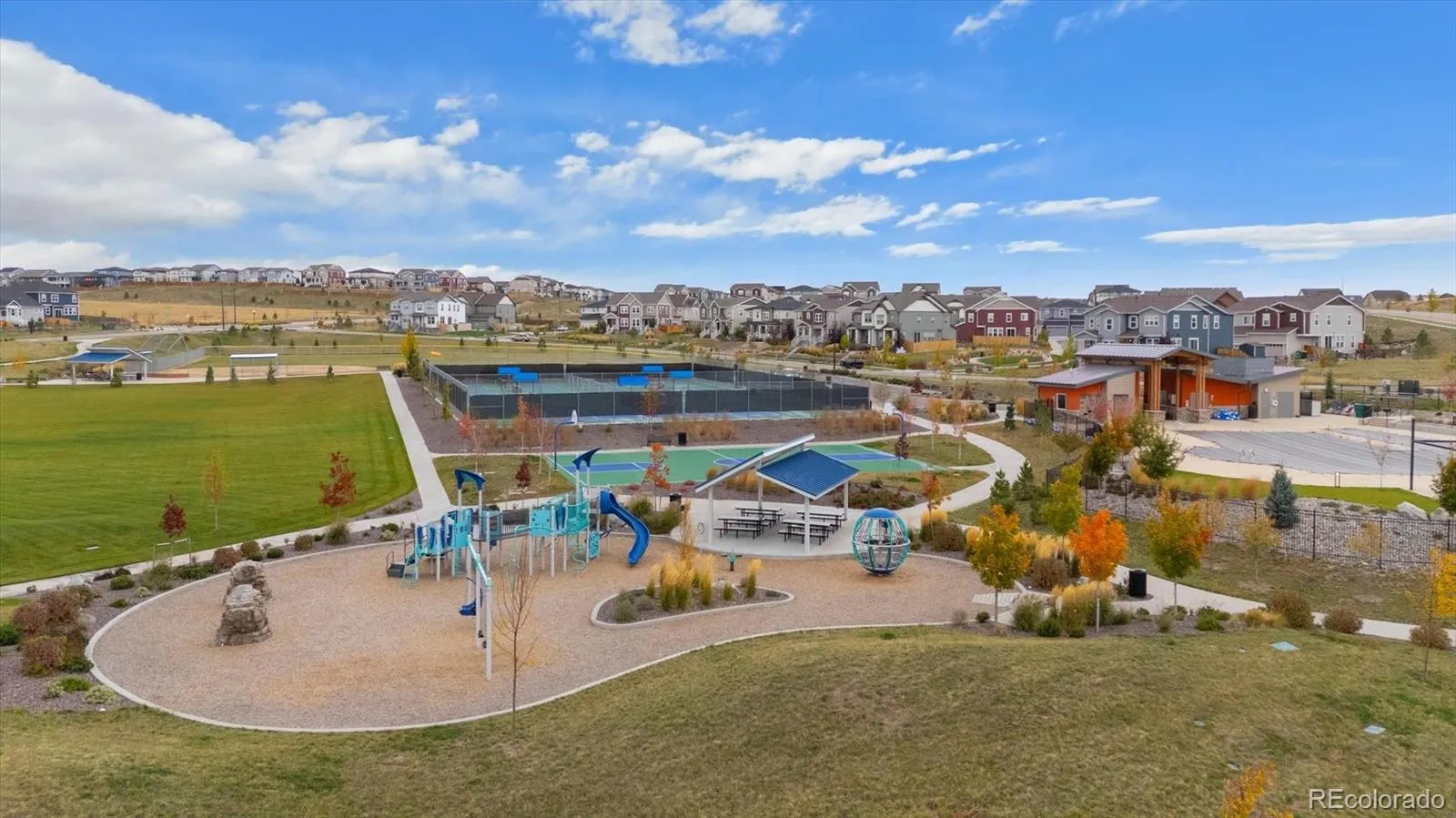Metro Denver Luxury Homes For Sale
Situated on a premium private lot backing to open space with beautiful VIEWS from nearly every window! This Ogden Farmhouse built by Toll Brothers, boasts intentional design, seamless flow and refined finishes throughout. Modern luxury meets functional living with grand 20’ ceilings, upgraded engineered hardwood flooring throughout and a spacious open floor plan. You will love the showstopping gas fireplace with a stunning floor to ceiling tile surround. Indoor and outdoor living made easy with the cascading sliding glass doors that lead to the covered composite deck running the entire length of the back of the home. Entertaining will be a breeze in the formal dining space, just steps from the well-appointed kitchen. This modern masterpiece features ample custom cabinetry, an upgraded Kitchen Aid appliance package featuring a custom built-in refrigerator, 6 burner gas cooktop & hood, an oversized center island and quartz countertops. A lower-level covered patio connects to a zero-maintenance turf yard. Upstairs, the private living quarters include two generously sized secondary bedrooms, a full bath, a walk-in closet with a custom closet system, a bonus loft space, and the primary suite. This spacious sanctuary features a sitting area, a walk-in closet with a custom closet and a spa-like 5 en-suite with a jaw-dropping wet room, including dual showerheads and a free-standing tub. Additional features include a main floor guest suite with an en-suite bathroom, home office with French doors, unfinished walkout basement plumbed and ready for future expansion, custom Wi-Fi-enabled window treatments, and an attached 3-car finished garage. Allison Ranch offers a range of resort-style amenities, including clubhouses, pools, parks, and trails, while also being just minutes from award-winning Douglas County schools, golf courses, shopping, dining, and easy access to Castle Rock and DTC. Do not hesitate to experience luxury living at its best book your showing today!






