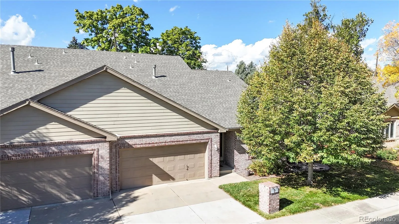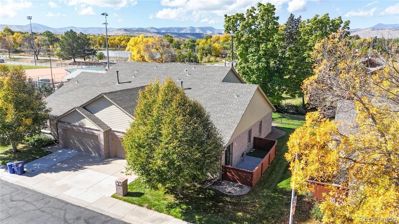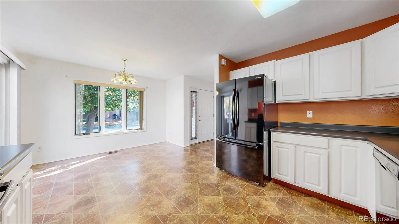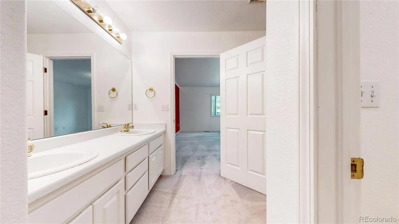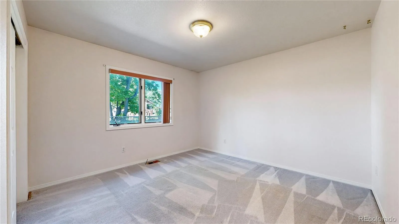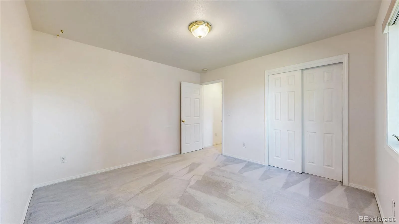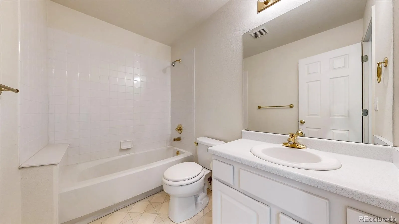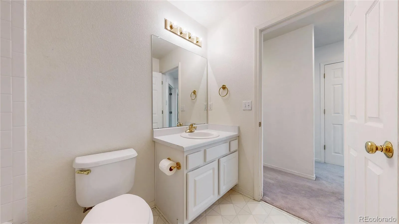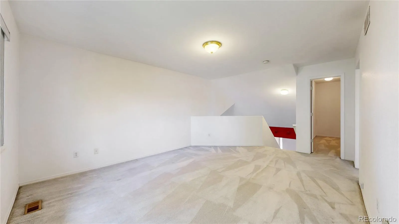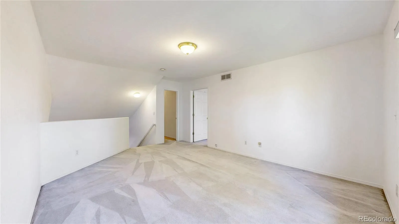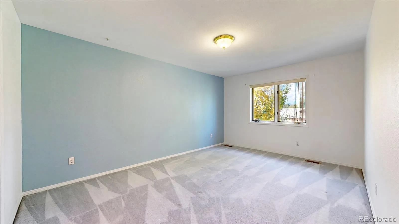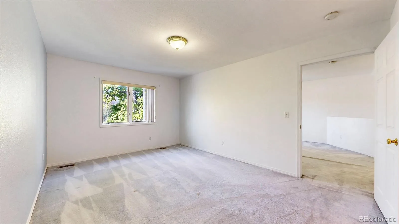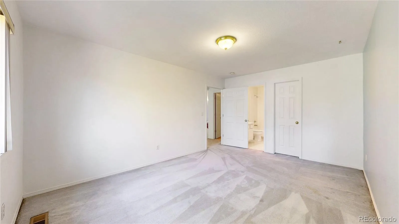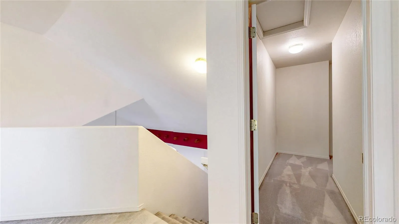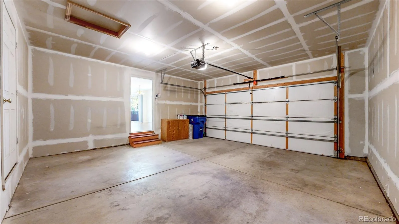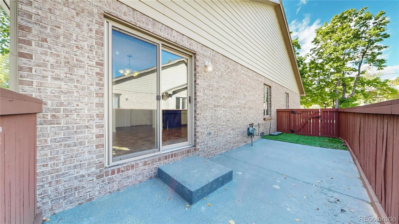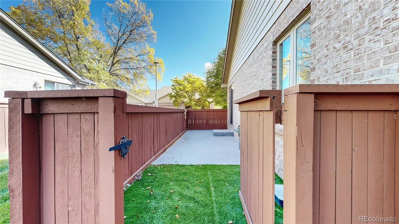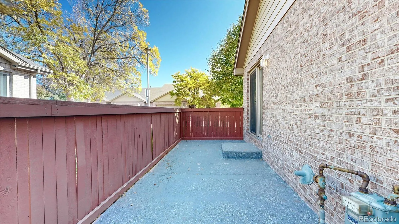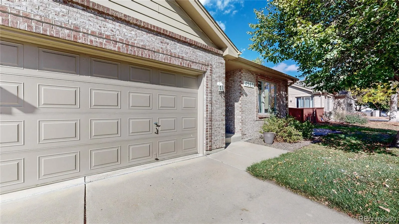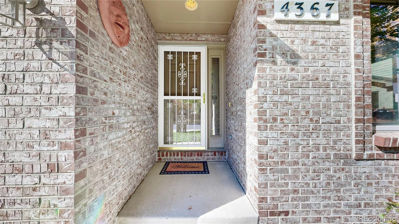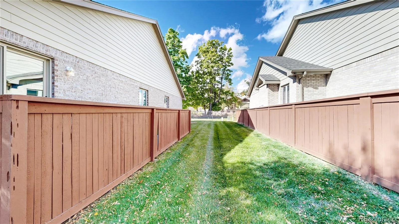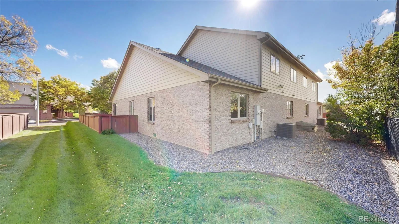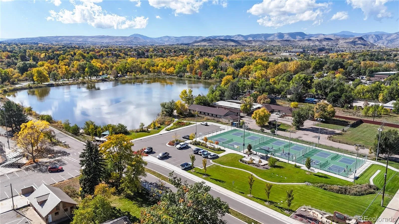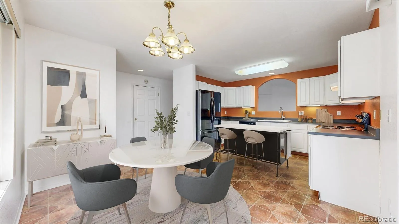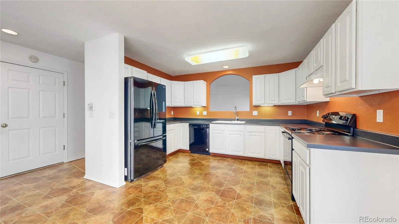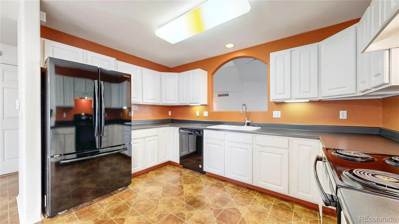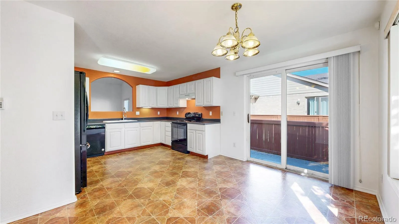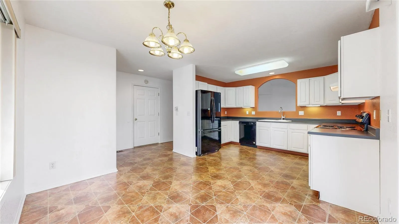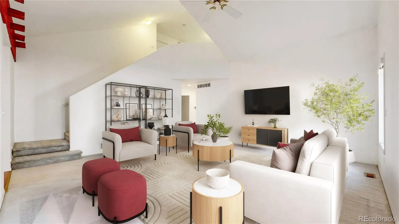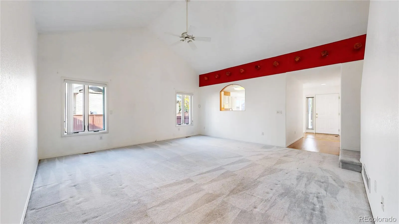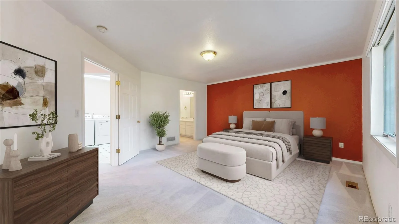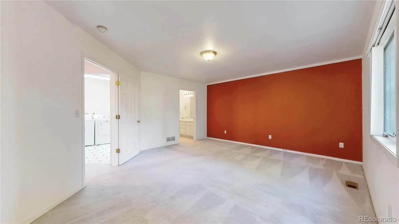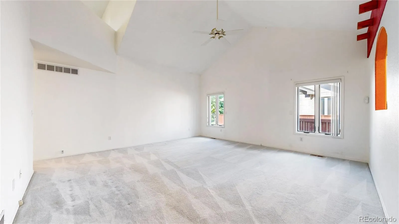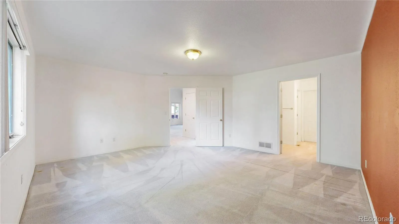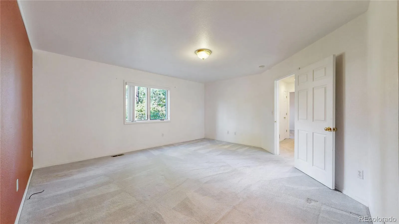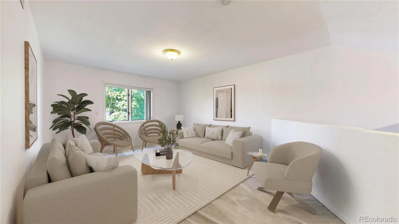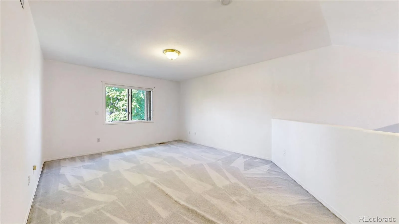Metro Denver Luxury Homes For Sale
This spacious 3-bedroom, 3-bath home lives more like a townhome than a condo, connected on only one side and offering the feel of a single-family residence. The main floor features a primary suite with a full ensuite bath and walk-in closet, plus a second bedroom and an additional full bath. The main level also includes laundry, a versatile under-stairs storage nook. This home offers an inviting kitchen with space for dining by front window, a pass-through open to the living room, vaulted ceilings, and plenty of natural light. Step out the sliding door to your private side patio and yard.
Upstairs, you’ll find a second primary suite with ensuite bath and walk-in closet, a spacious loft, and an additional flex area ideal for a gym, playroom, craft space, or whatever fits your lifestyle. The attached 2-car garage is insulated with access to utility room.
Recent updates include a new furnace (2023), Goodman water heater (2023), newer central air (within 5 years, maintained 2025), and an insulated garage door.
Tucked within a quiet community with long lasting neighbors, near parks, Heine’s Market, The Brass Armadillo, Lifetime Fitness, the new Intermountain Hospital, and all the shops and restaurants along Youngfield. Easy highway access makes commuting to the mountains, downtown, or the airport a breeze. There are also pickleball courts just beyond the back area for your convenience and inner champion.

