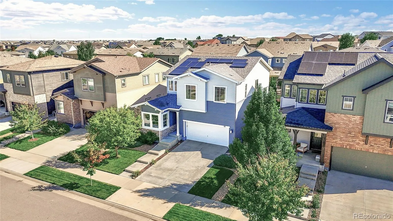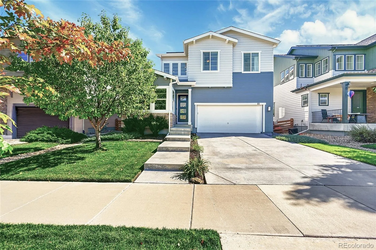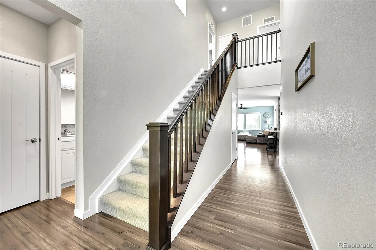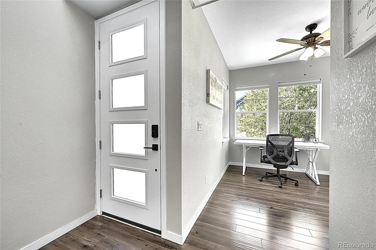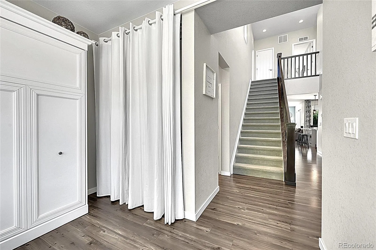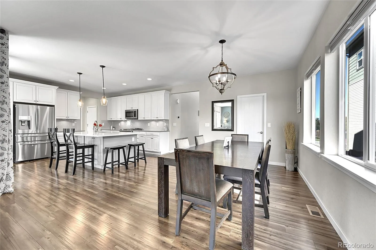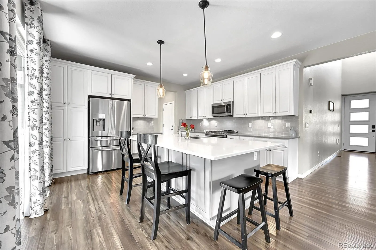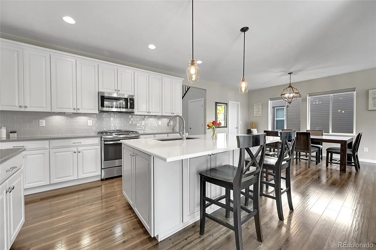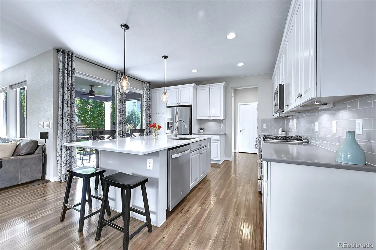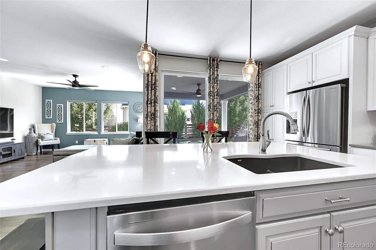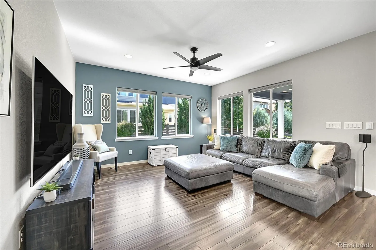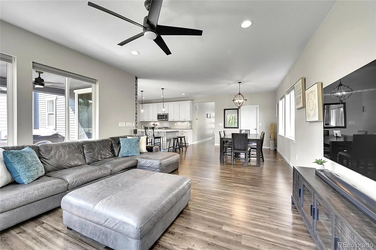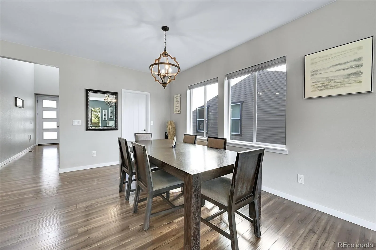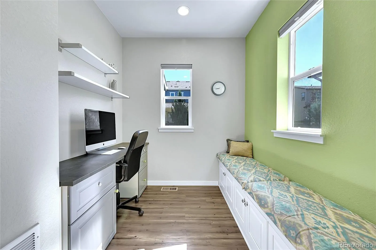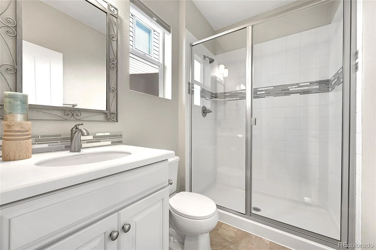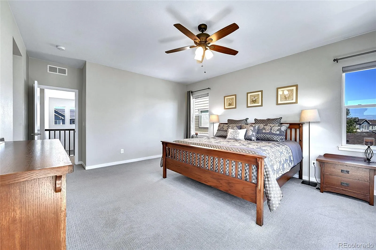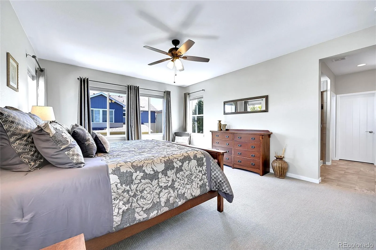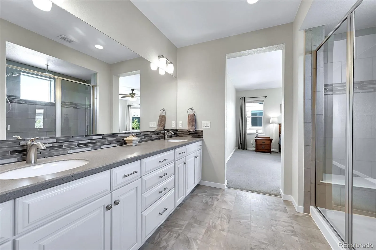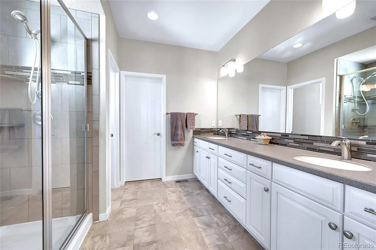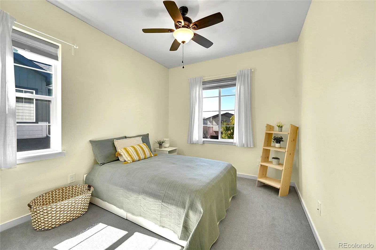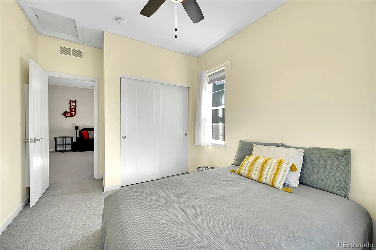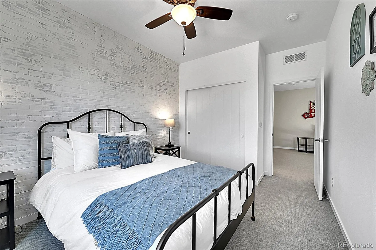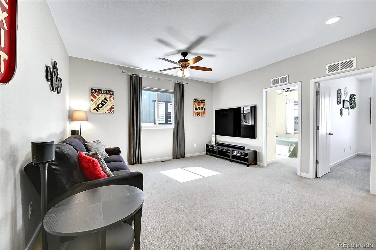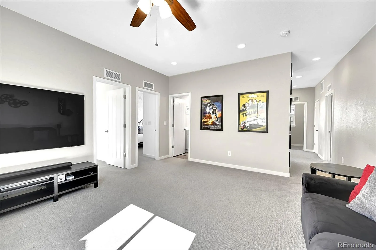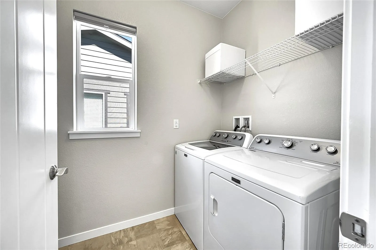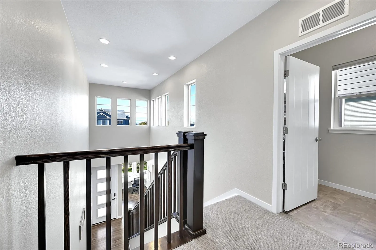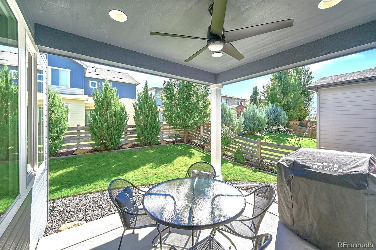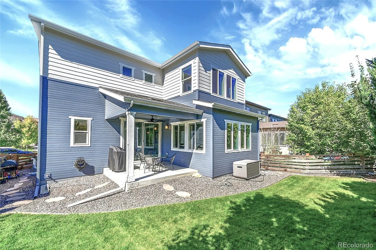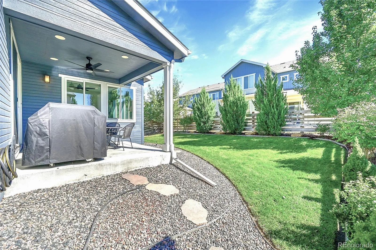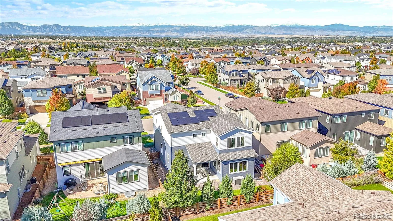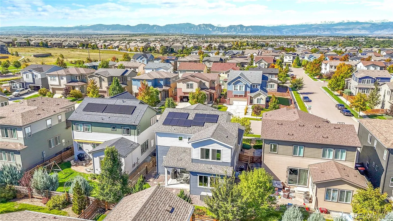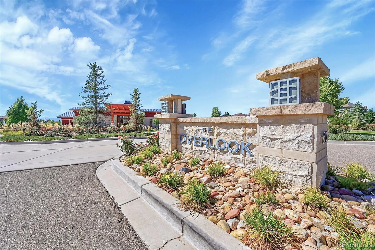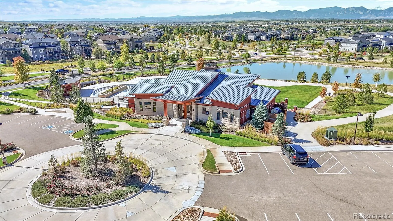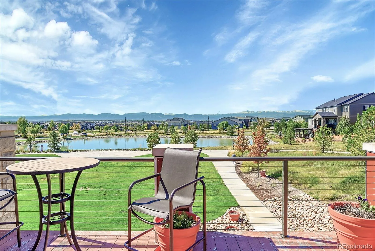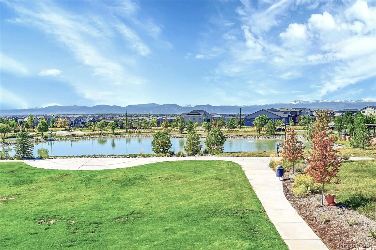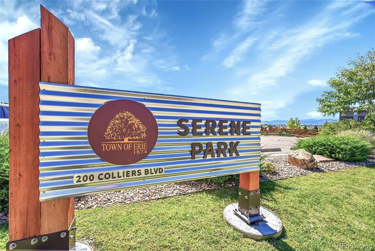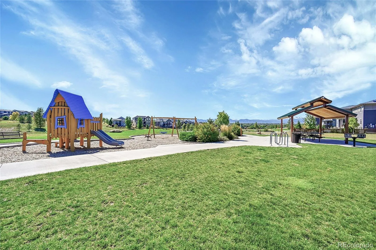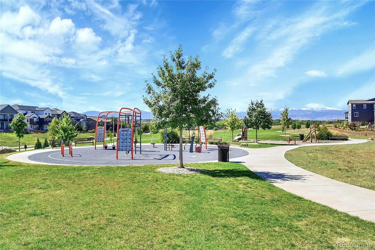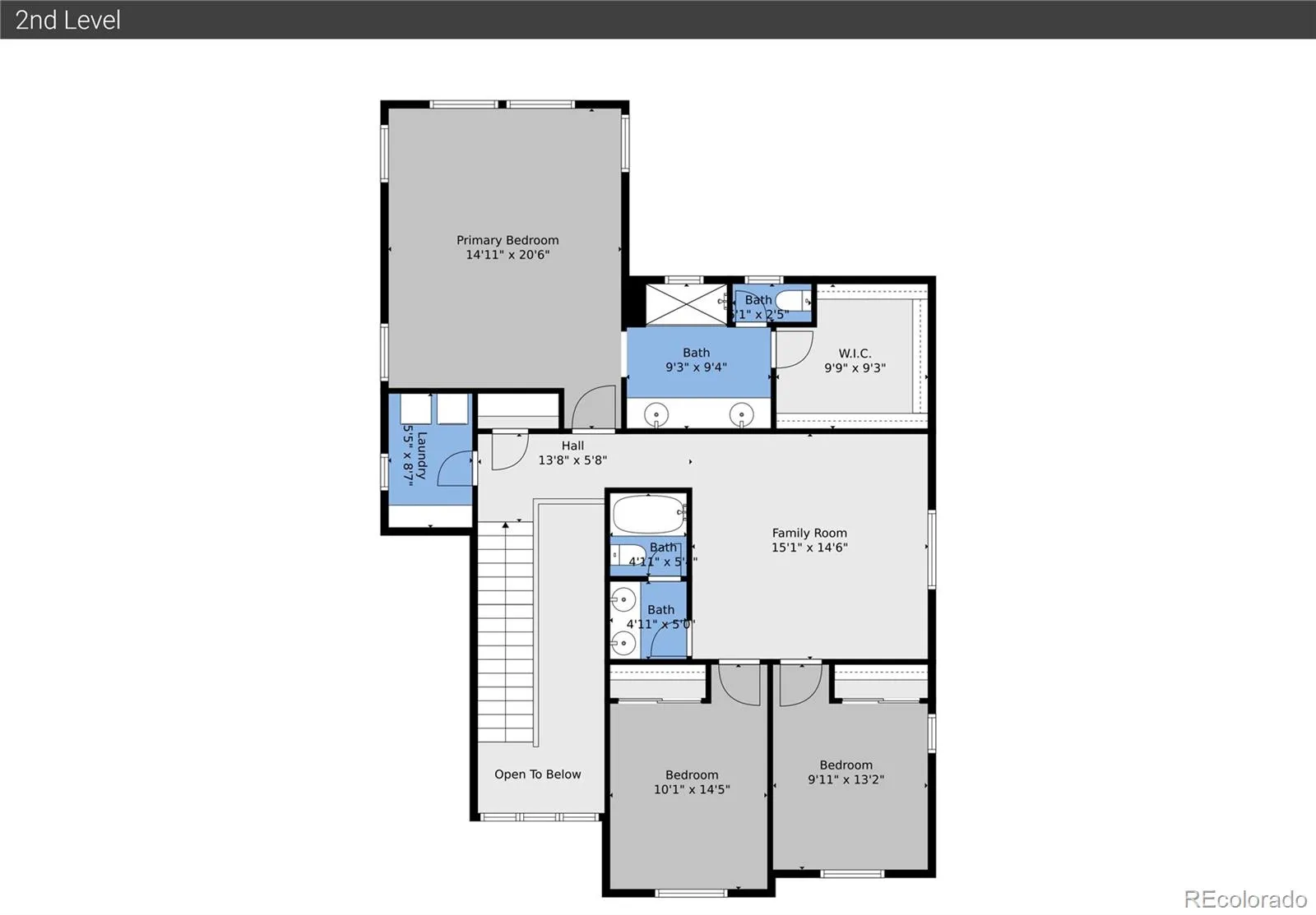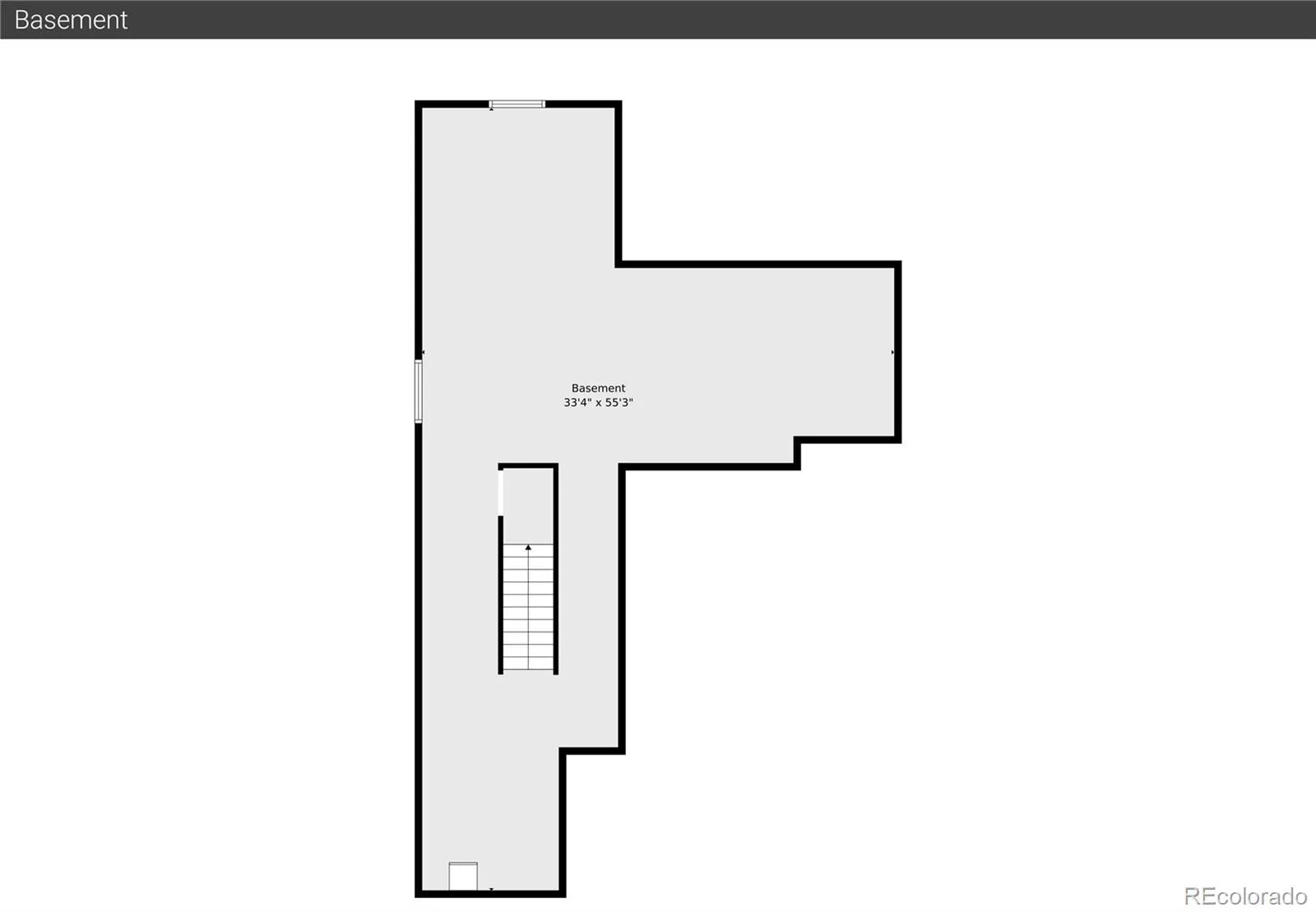Metro Denver Luxury Homes For Sale
*** OPEN HOUSE THIS SUN 11/23 FROM 1-2PM *** Simply gorgeous home located in Colliers Hill – one of Erie’s premier master-planned communities! Upon entering, you’ll be greeted by a soaring foyer, LVP flooring & a flexible office space ideal for a study or an additional bedroom with the space-saving Murphy bed & closet. There is also an adjacent 3/4 bath that is perfect for when family or guests stay with you. The stunning kitchen is the center of this special home which connects both the dining & family rooms seamlessly – ideal for both everyday living or hosting parties & holiday events. The beautiful kitchen boasts both marble & quartz countertops, 42″ Merillat Masterpiece soft-close cabinetry, gas range and an expansive kitchen island with seating for 4. Plus there is a bonus room right off the kitchen that can flex as another office space with a built-in desk or mudroom with bench storage. Upstairs you will find a spacious primary suite with walk-in shower, dual sink vanity & large walk-in closet. There is also a versatile loft perfect for a playroom, open office or cozy movie area. 2 additional secondary bedrooms sharing a full bath & convenient laundry room complete the upper level along with amazing mountain views from the top of the stairs. Out back you will find a fully covered patio with exterior gas line & outdoor ceiling fan. The backyard is highlighted by manicured landscaping & strategically placed evergreens that provide year-round screening. The unfinished basement is perfect for storage or future expansion with egress window wells, 9ft ceilings & rough-in plumbing. unparalleled resort-style amenities, 2 pools, exercise facilities, clubhouses, trails & numerous parks. Easy access to Boulder, Denver, DIA, singletrack & walkable to downtown Erie’s shops & restaurants. Home has a fully paid off 8Mwh ION Solar System average monthly bills at only $63/mo. New Class 4 Roof & Gutters (2023) New Duration Exterior Paint (2023), New Front Door (2025). Hurry!

