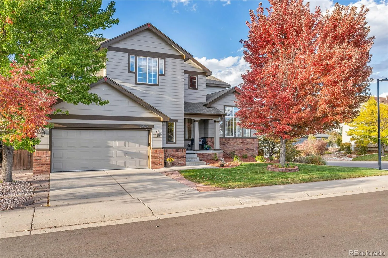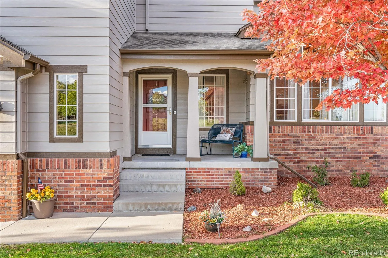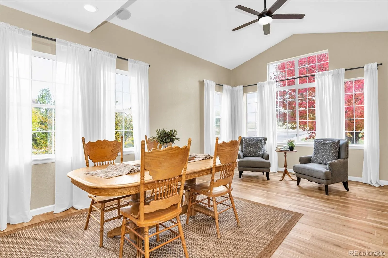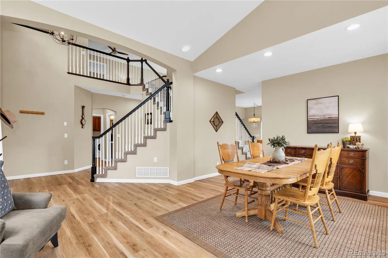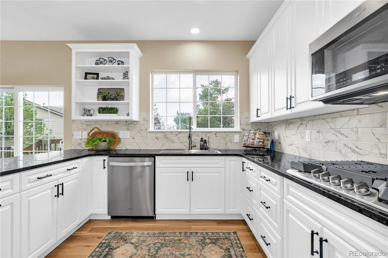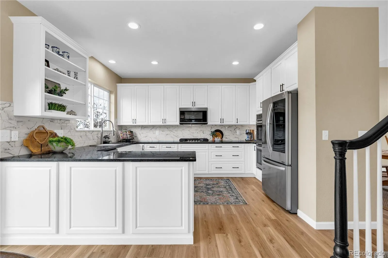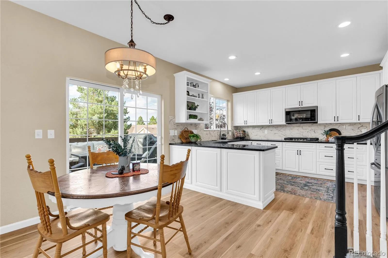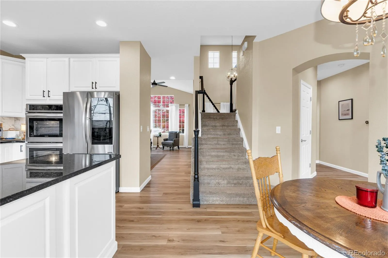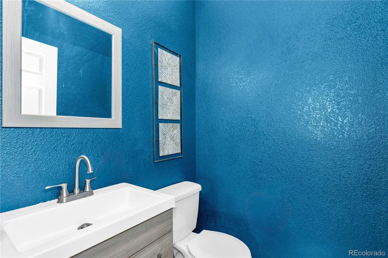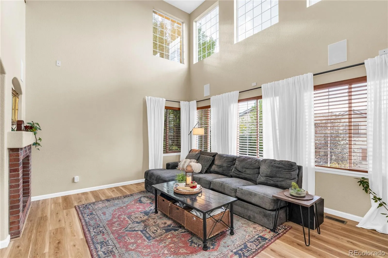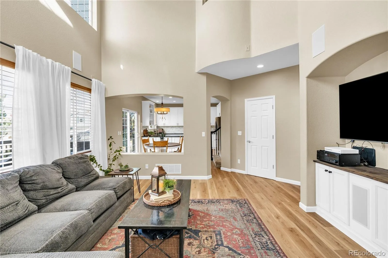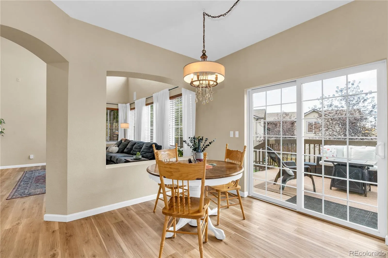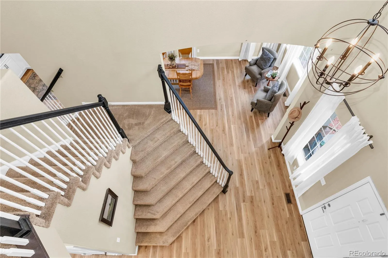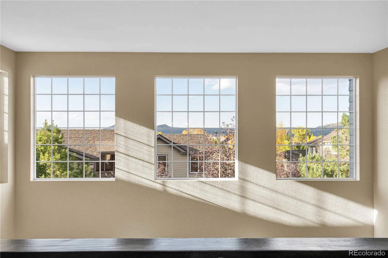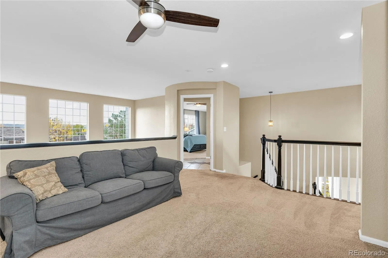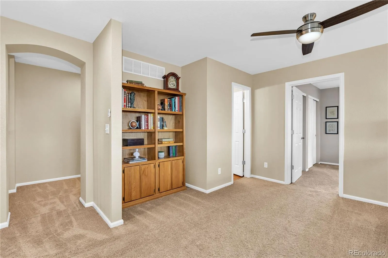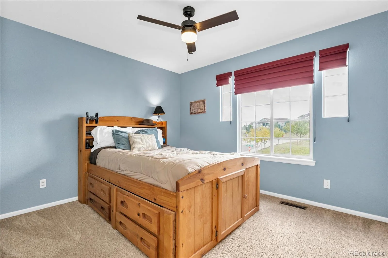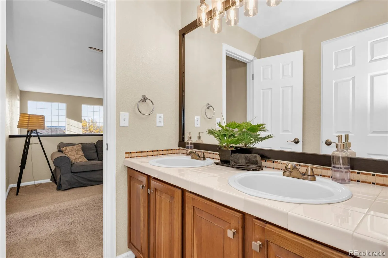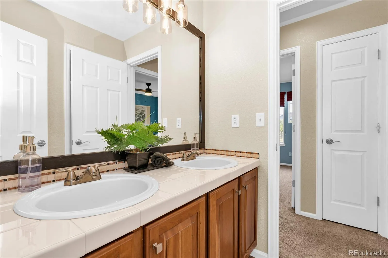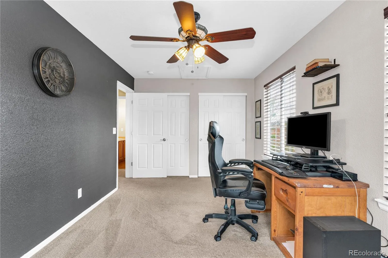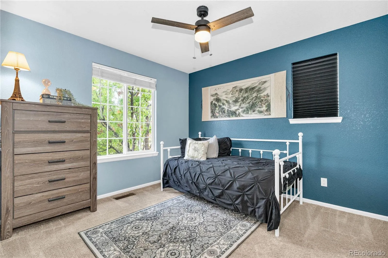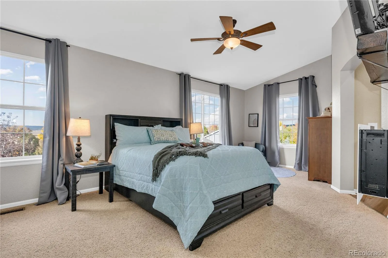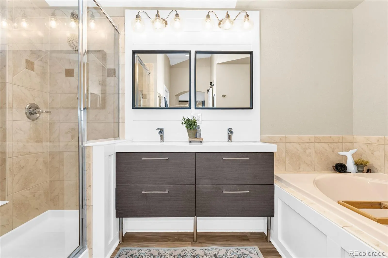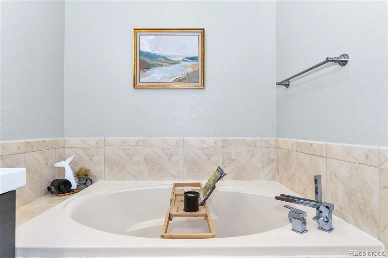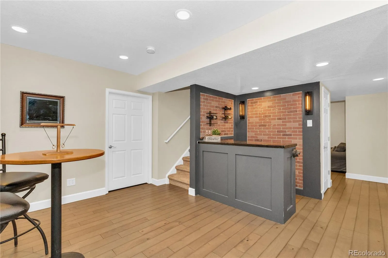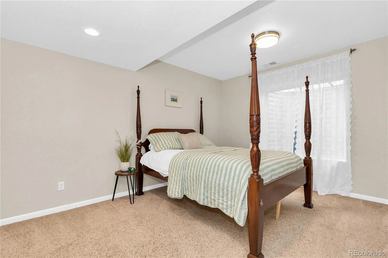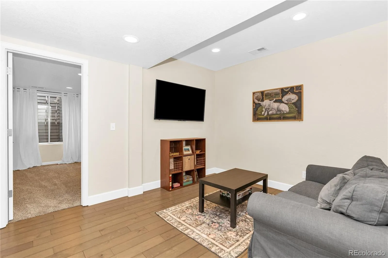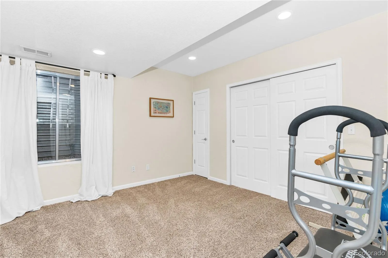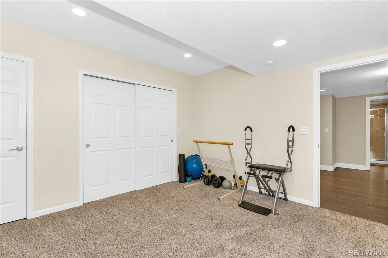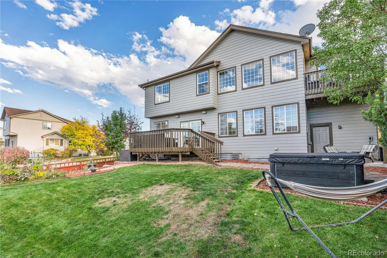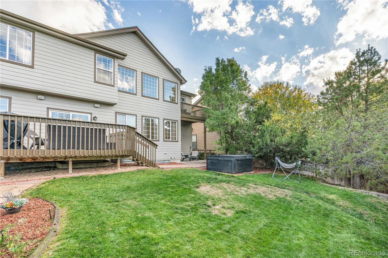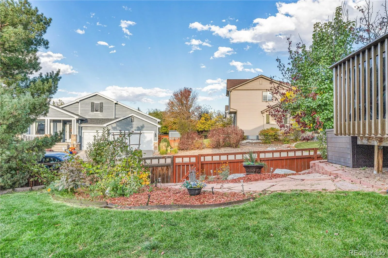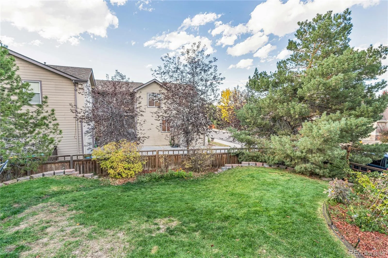Metro Denver Luxury Homes For Sale
Discover 4467 Trailside Lane, an impressive 6-bedroom, 4-bath residence perfectly situated on a corner lot in The Meadows community of Castle Rock, CO. Overlooking a tranquil greenbelt with miles of scenic walking and biking trails, this move-in-ready home blends contemporary upgrades, thoughtful design, and sweeping mountain views that frame your days from dawn to dusk.
Inside, soaring vaulted ceilings and brand-new luxury vinyl plank flooring set a bright, welcoming tone. The remodeled kitchen stands out with modern finishes, efficient design, and an open layout ideal for both everyday moments and entertaining. The main level flows effortlessly into a spacious living area and out to an expansive deck—creating the perfect setting for relaxation or gatherings with friends and family. The finished basement adds versatility, featuring a custom-built bar for movie nights, celebrations, or casual evenings in. Upstairs, the updated primary suite provides a peaceful escape with a spa-inspired five-piece bath and dual shower heads. With six total bedrooms, the home easily accommodates guests, home offices, or creative spaces. A 3-car garage and generous backyard enhance the appeal of this exceptional property. Experience The Meadows lifestyle with resort-style amenities including community pools (like The Grange), parks, playgrounds, and endless open-space trails. Ideally located near I-25 and downtown Castle Rock, you’ll enjoy quick access to shopping, dining, and highly rated schools—offering the perfect combination of comfort, location, and lifestyle.

