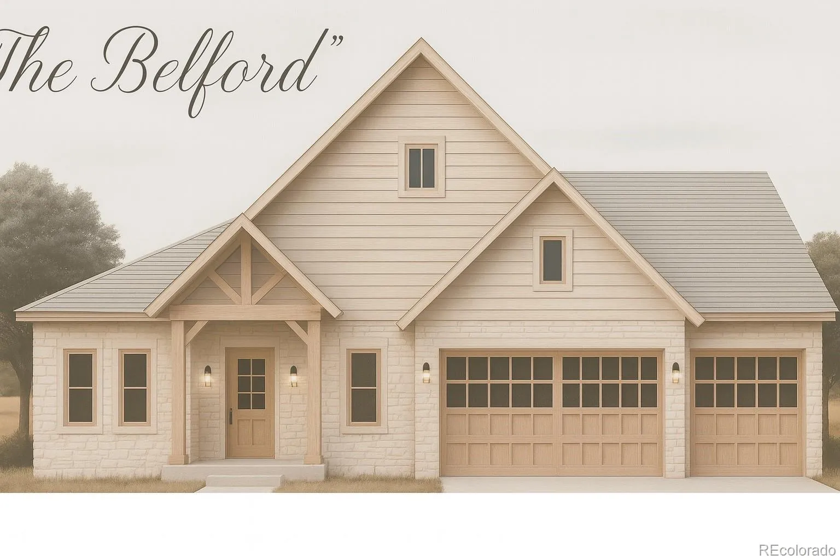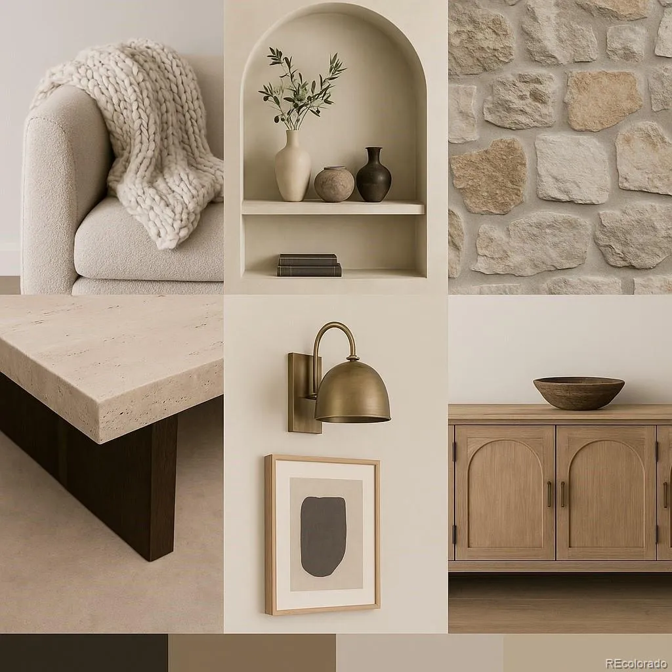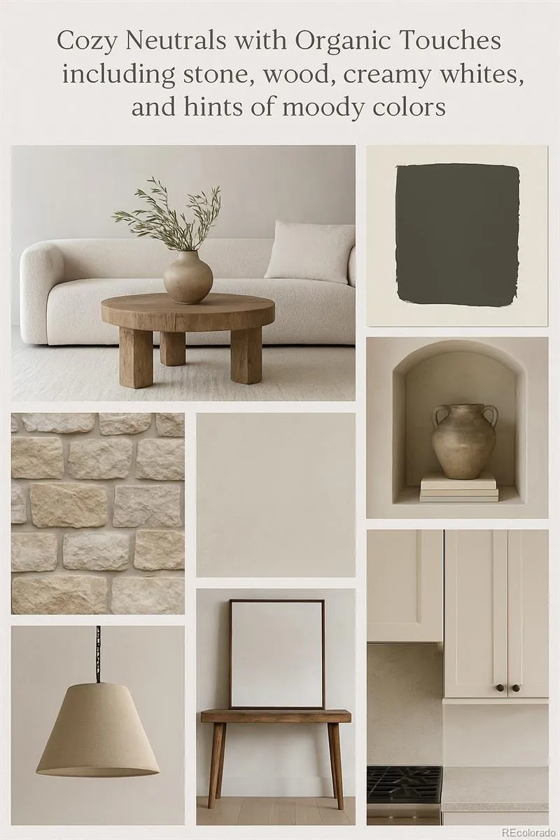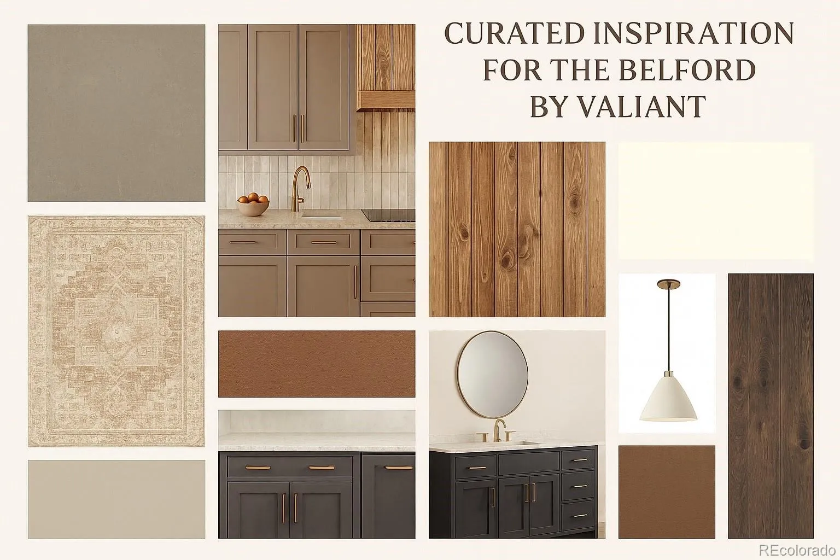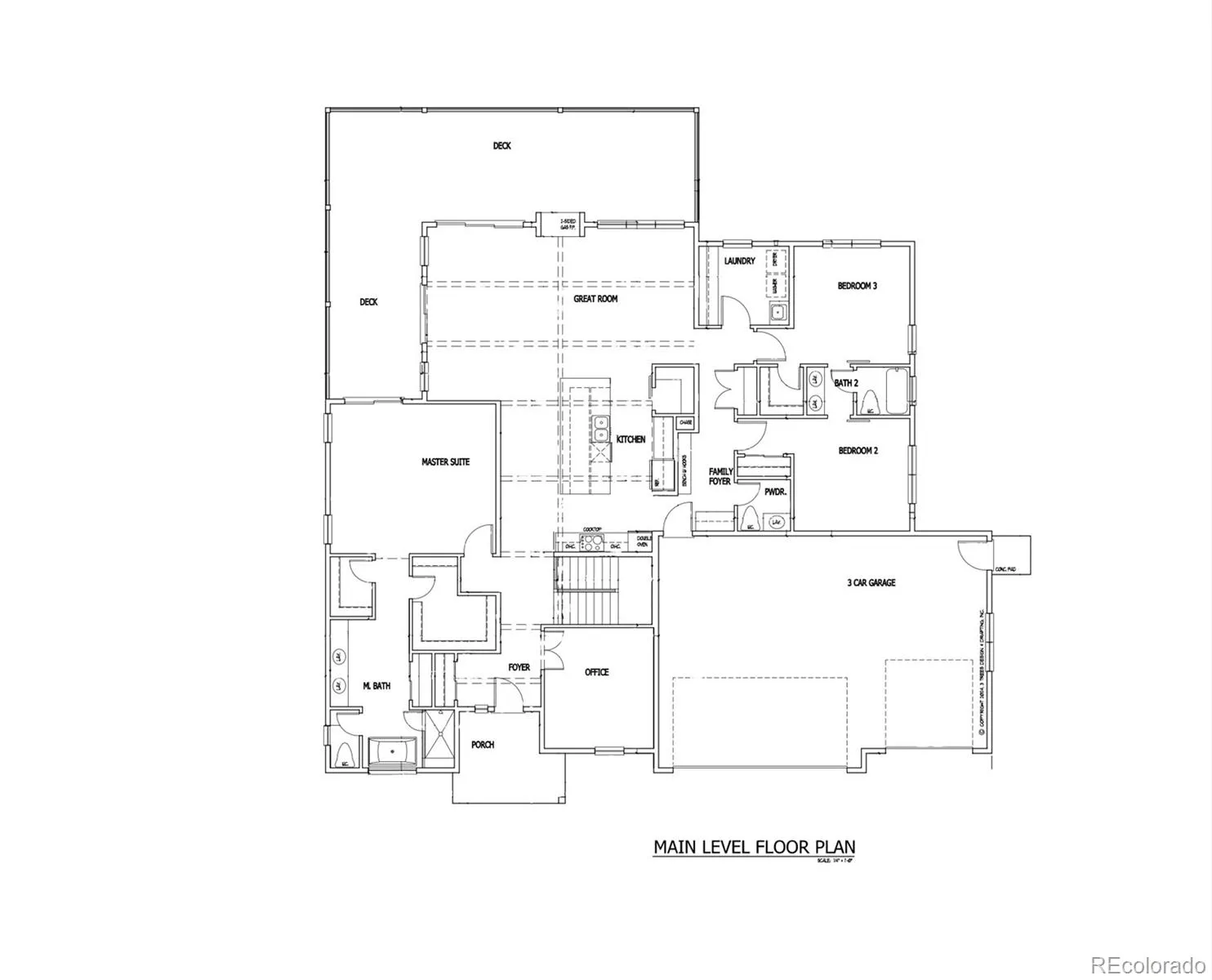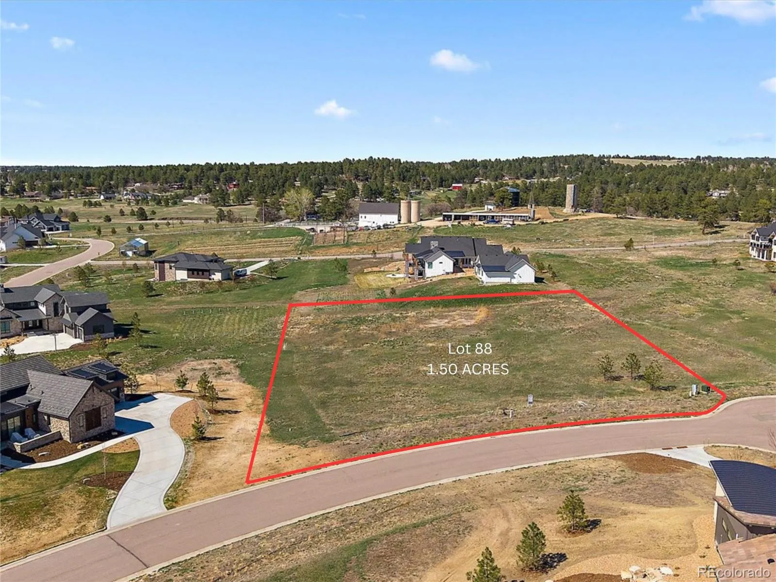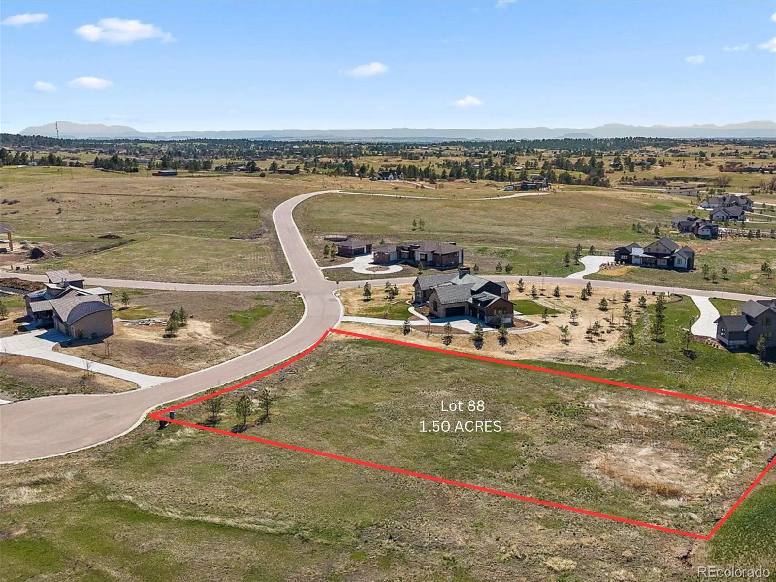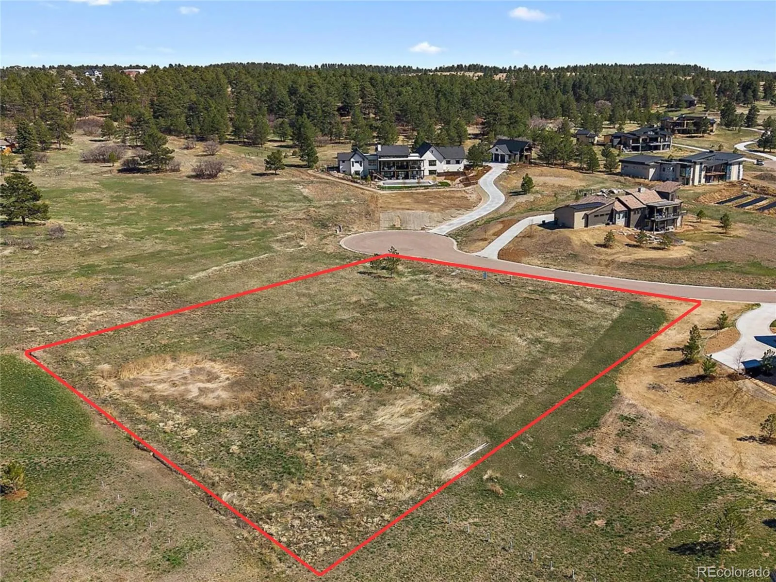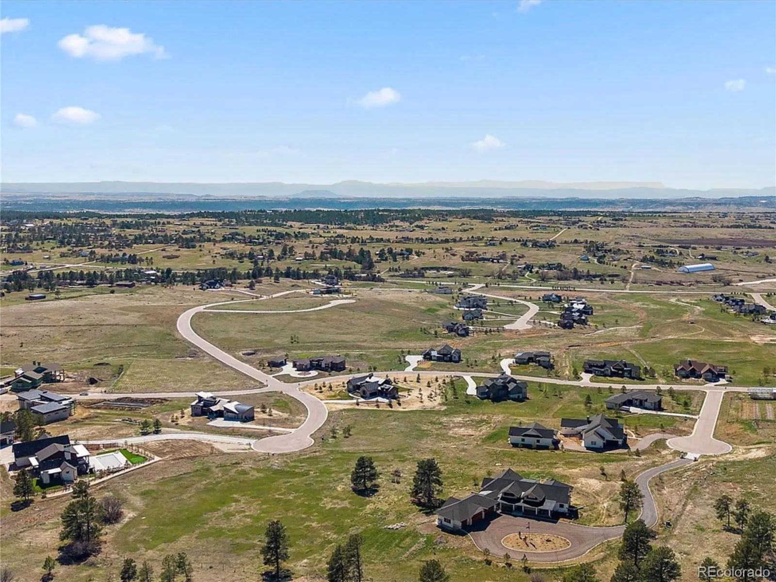Metro Denver Luxury Homes For Sale
This to-be-built custom home by Valiant offers the rare opportunity to personalize your finishes, colors, and selections with a premier Colorado custom home builder. Every detail—from cabinetry & flooring to countertops & fixtures—can be customized to reflect your personal style. Perfectly poised on a serene 1.5-acre homesite in the coveted Fox Hill community, The Belford by Valiant redefines modern Colorado living with elevated charm. Thoughtfully designed to complement the rolling Franktown landscape, this 4,257-square-foot “to be built” custom home pairs natural textures with timeless craftsmanship — creating a space that feels both grounded and refined. Stepping through the welcoming covered entry, the home opens to expansive living spaces bathed in natural light and framed by warm wood tones, creamy neutrals, and subtle moody accents inspired by the surrounding landscape. The open-concept great room flows seamlessly into a chef’s kitchen featuring custom cabinetry, a statement island, quartz countertops, and designer fixtures — all curated for style and function. The private primary suite offers a retreat of quiet luxury, complete with a spa-inspired bath, elegant finishes, and expansive closet space. Four additional bedrooms, including a guest ensuite and a flexible office/bonus space, ensure ample room for family & guests alike. A 3-car garage, outdoor living designed for Colorado evenings, & a cul-de-sac setting that balances privacy and community, The Belford captures the essence of acreage luxury with modern livability. Every detail — from its handcrafted millwork to its curated material palette — tells a story of craftsmanship & connection to the land. Pricing reflects the base home and standard features; final purchase price subject to buyer selections and customizations. Construction financing is available through the builder to streamline your building experience. Discover the art of refined country living where The Belford by Valiant invites you home.

