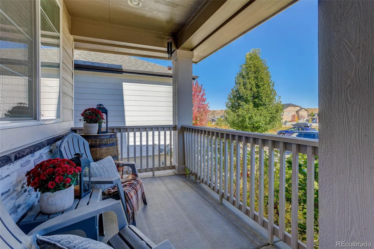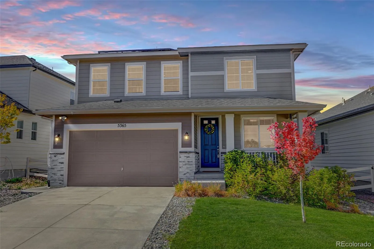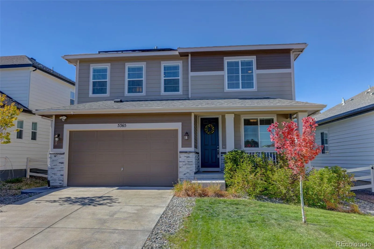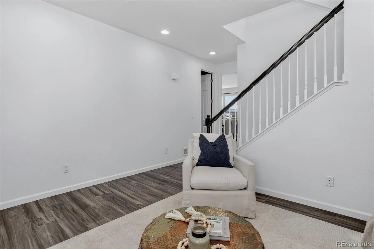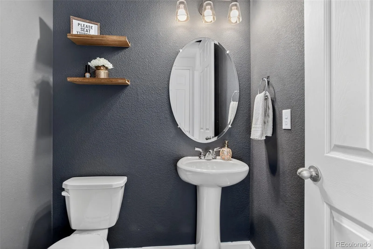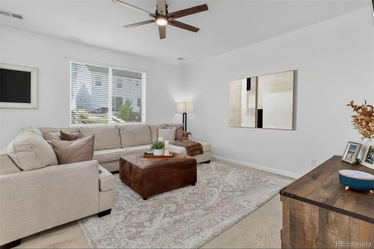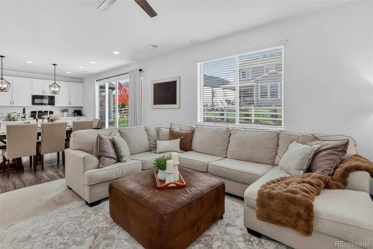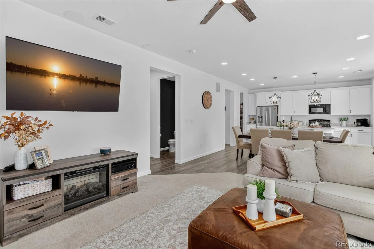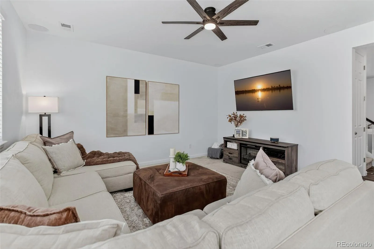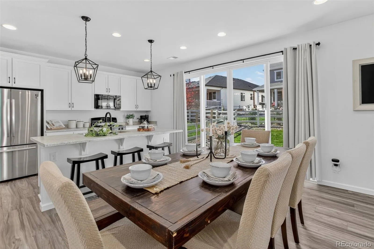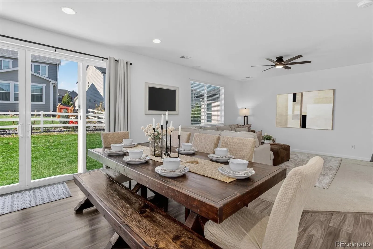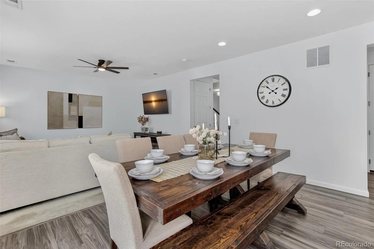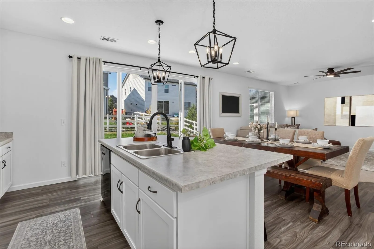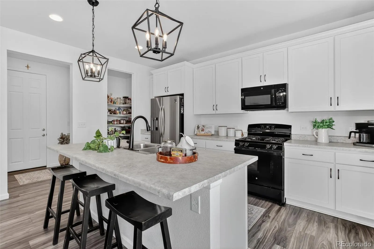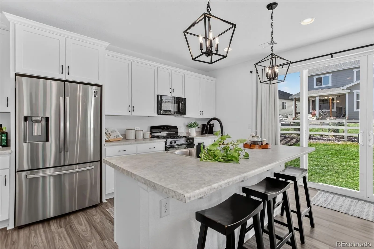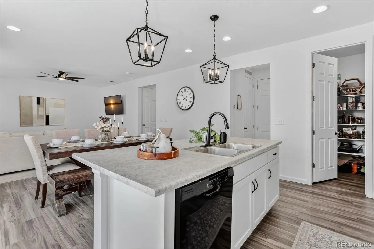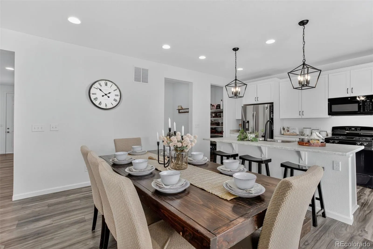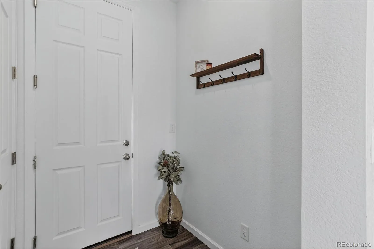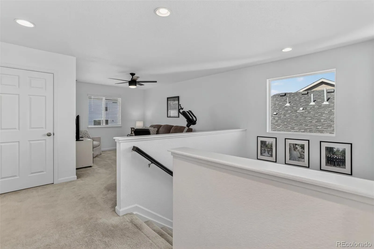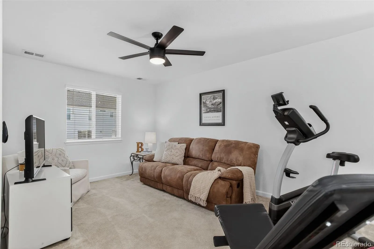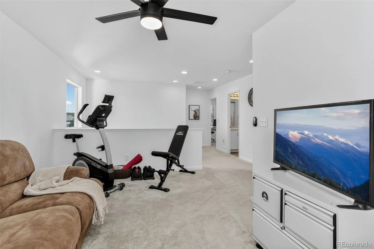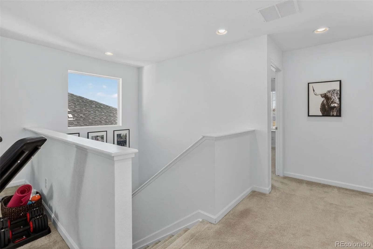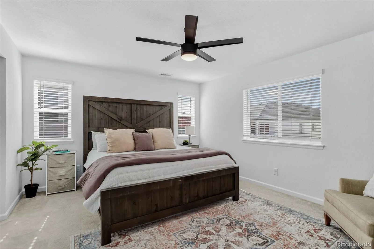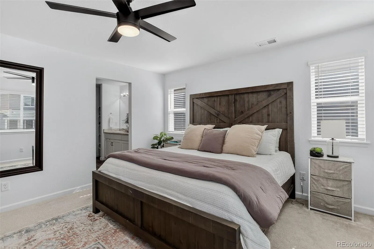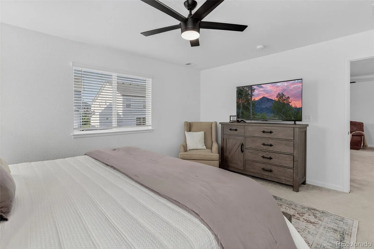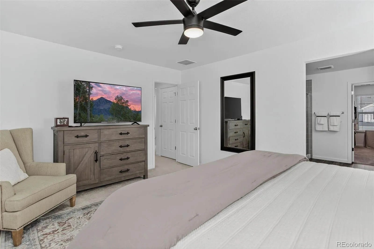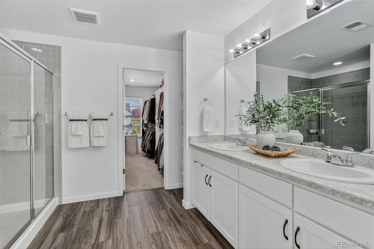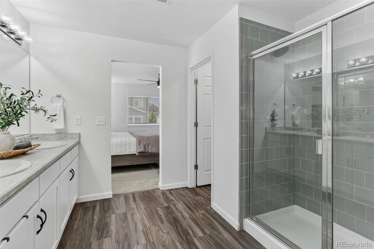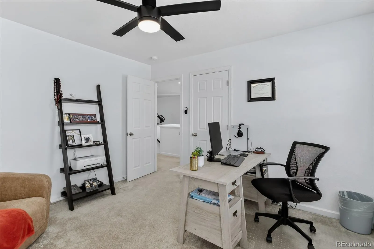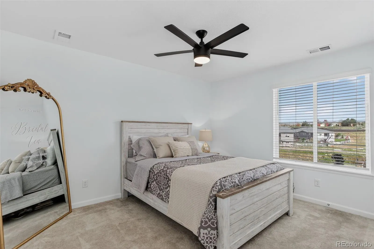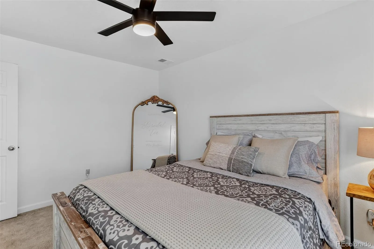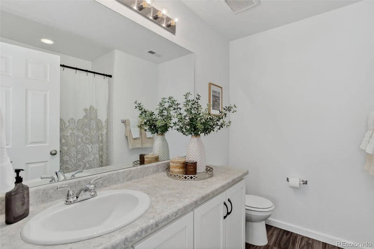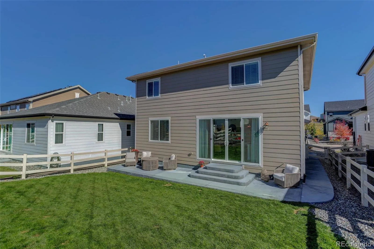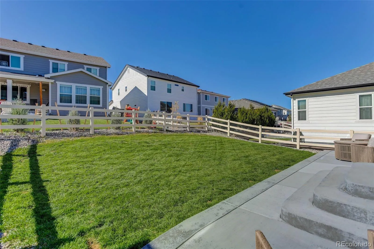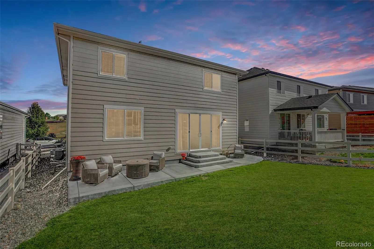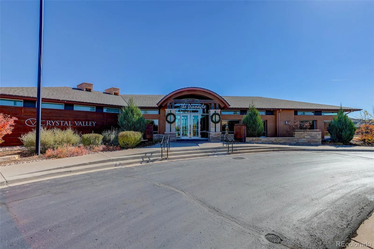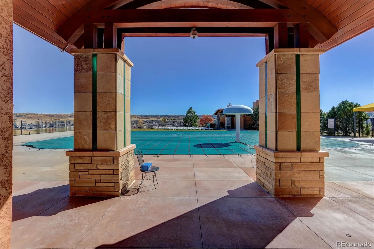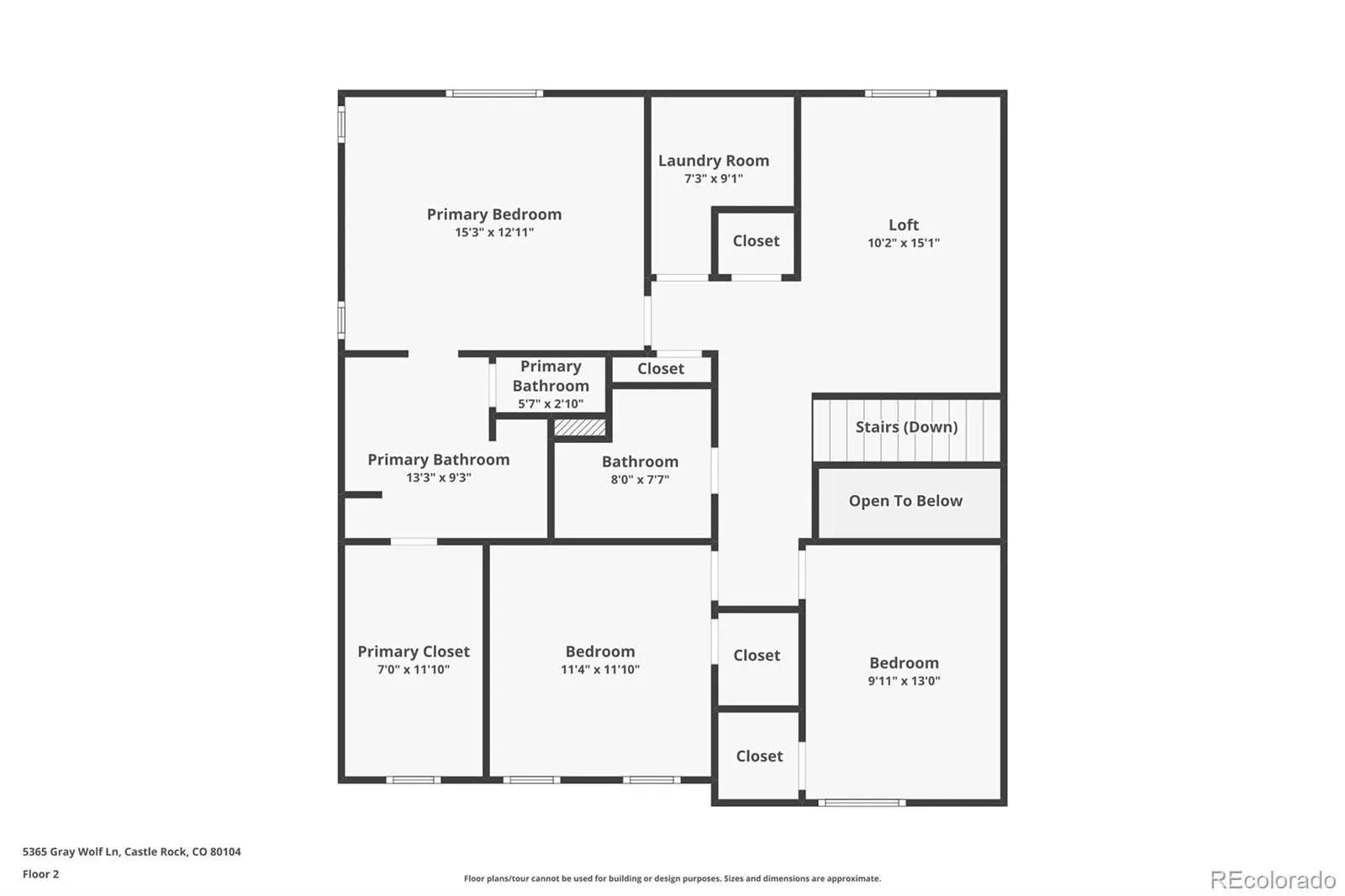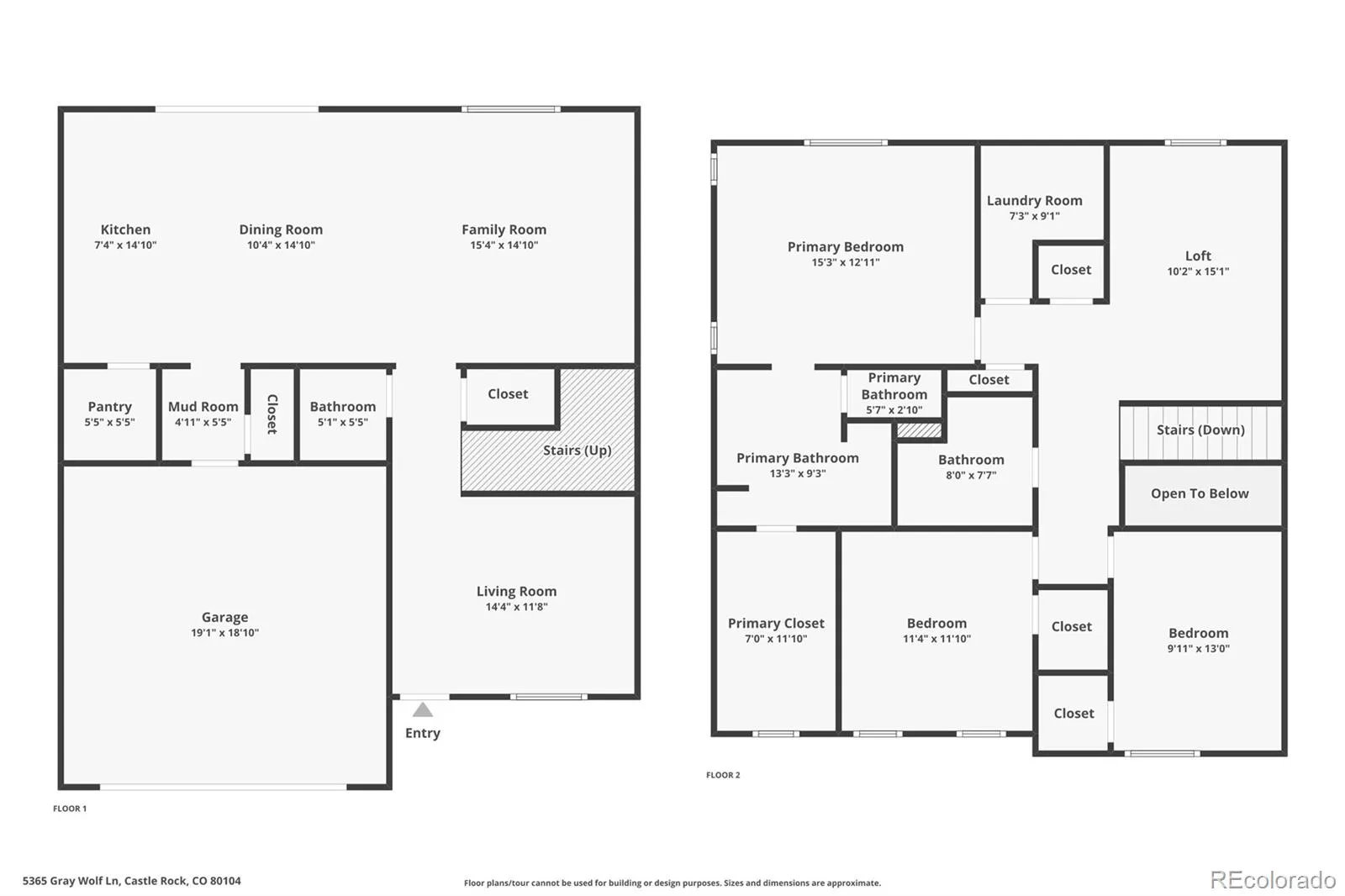Metro Denver Luxury Homes For Sale
This like new four-year-old home exudes a fresh feel and features an open floor plan bathed in natural light. Ideally located across from a neighborhood trail, it offers owned solar panels for enhanced utility savings. You are greeted by the covered front porch, walking into the formal living area, for that perfect gathering spot. The spacious family room seamlessly connects to the large kitchen, complete with an oversized island and a walk-in pantry—ideal for entertaining guests. Plenty of space for that large dining table.
The primary bedroom boasts a generous walk-in closet with built-in shelving and an ensuite bathroom. Additionally, there are two well-sized secondary bedrooms, each featuring walk-in closets. The loft area provides a flexible bonus space that can be used as a home office, gym, or game room. An upstairs laundry room adds convenience to your daily routine.
With abundant windows and large patio doors that have multi-slide openings, this home beautifully merges indoor and outdoor living. The expansive patio is perfect for enjoying tranquil evenings and sunny Colorado days, complete with a gas line for your grill. Located in the sought-after Crystal Valley Ranch, this home is celebrated for its wonderful amenities and its ideal positioning—close enough to downtown Castle Rock while remaining a peaceful retreat from the city’s hustle and bustle.

