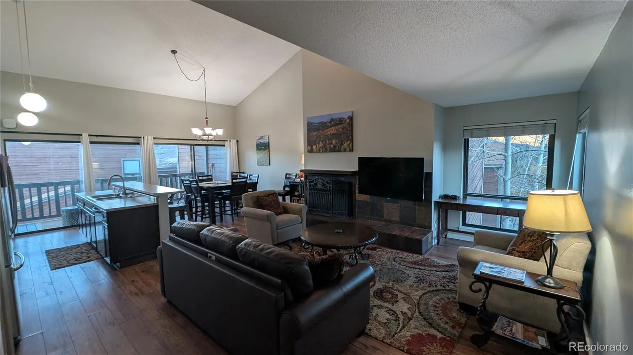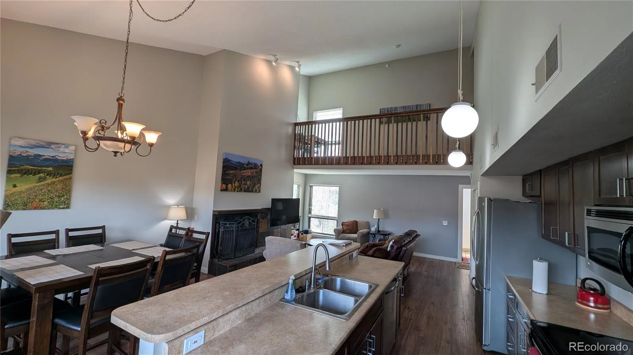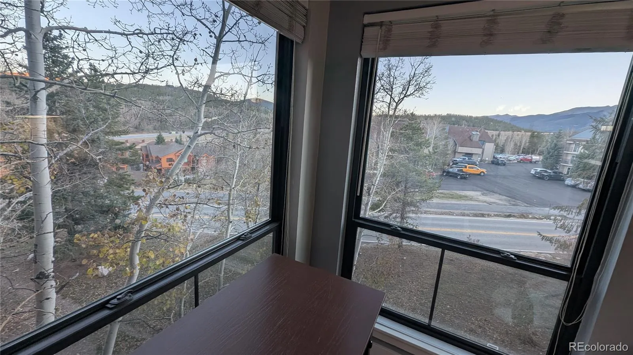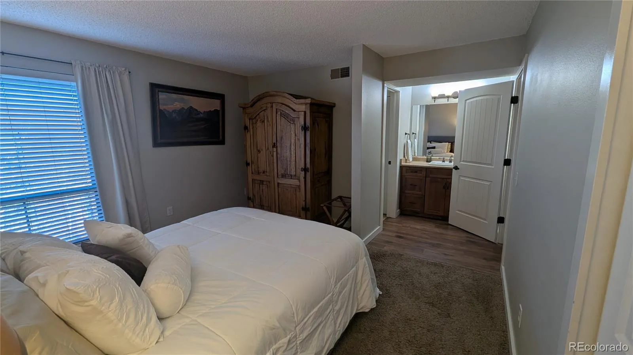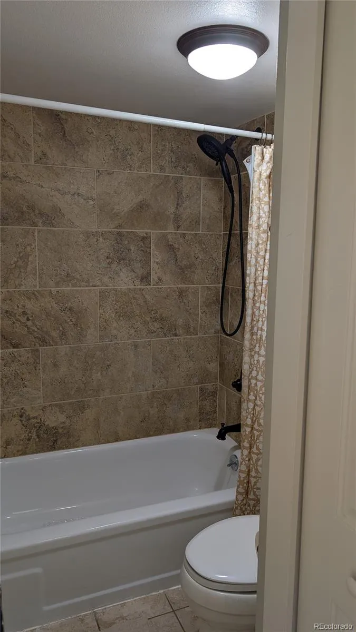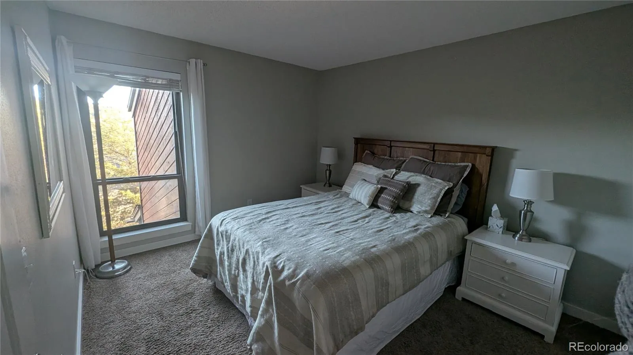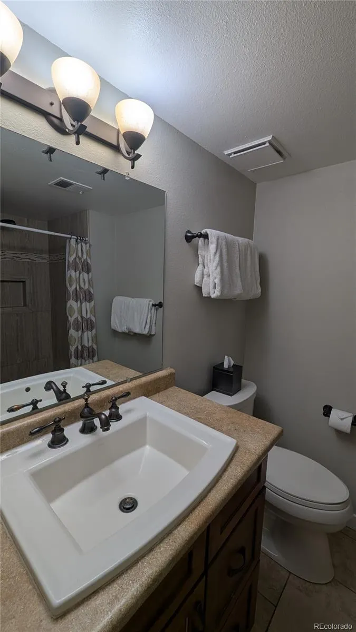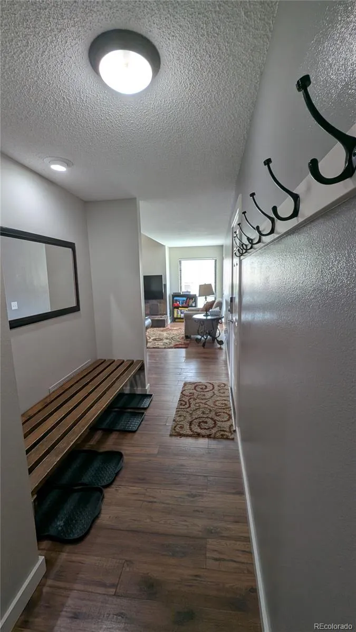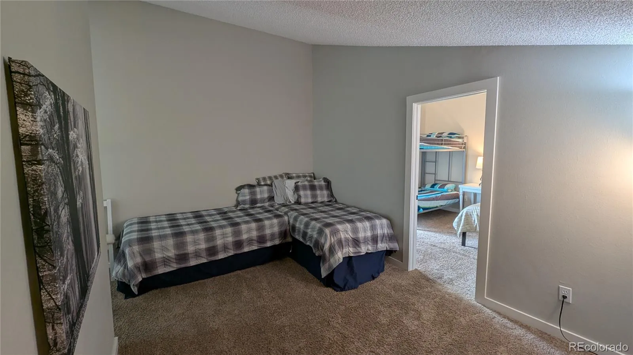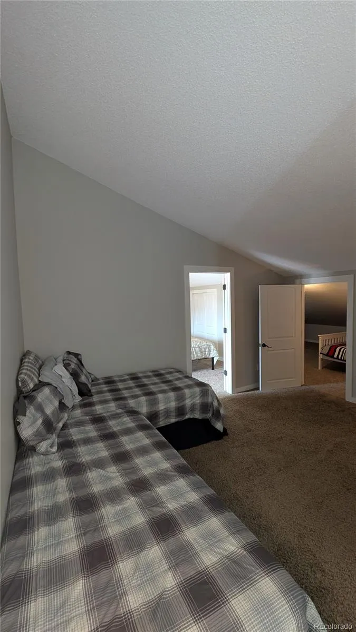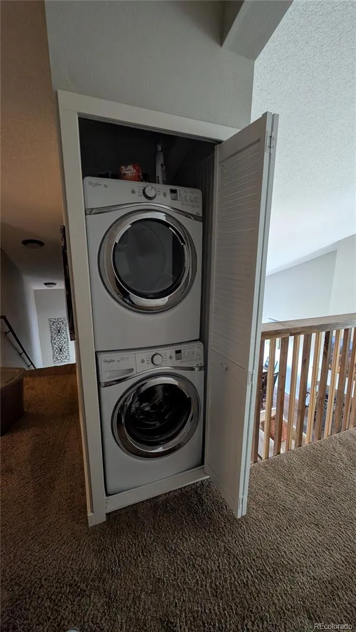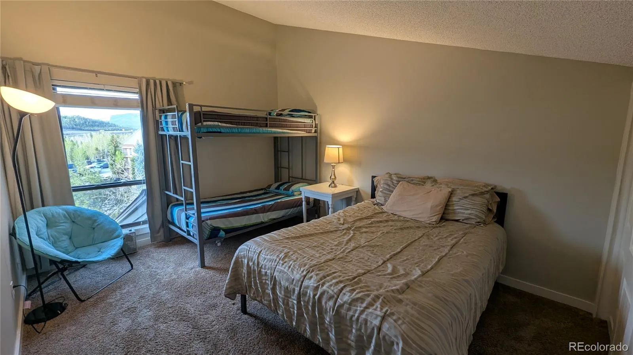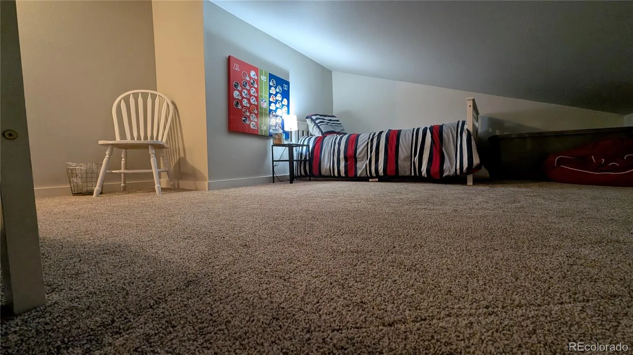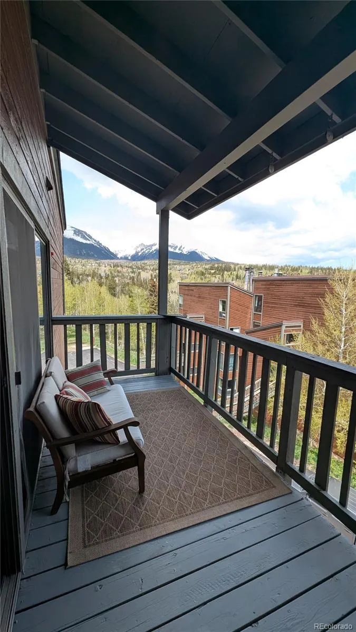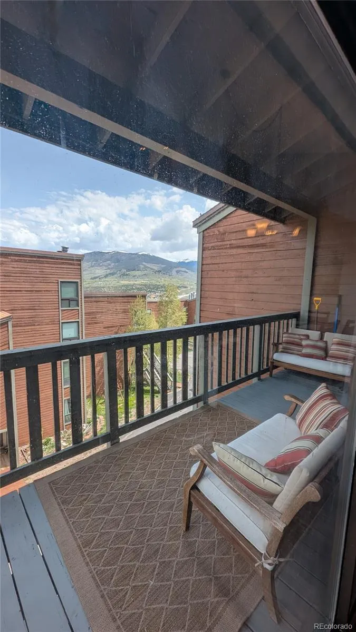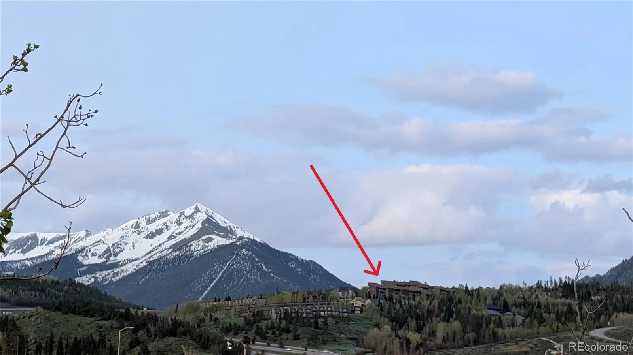Metro Denver Luxury Homes For Sale
Spacious Mountain Retreat with 5 separate Sleeping Areas! 3 Bedrooms + Loft + Non-Conforming Bedroom/Den!
Welcome to your dream mountain getaway! Nestled at the beginning of Wildernest, this beautifully remodeled condo offers nearly 2,000 square feet of versatile living space—perfect for hosting family, friends, or rental guests.
Step into a warm and inviting great room with vaulted ceilings, a cozy fireplace, and expansive windows that frame stunning alpine views. The open-concept kitchen and dining area are ideal for entertaining, featuring updated finishes and a seamless flow to the living space.
This multi-level home comfortably sleeps up to 10 guests across five distinct sleeping areas:
1- Primary suite with en-suite bath
2 & 3- Two guest bedrooms with queen beds and/or bunk beds
4- Spacious loft with twin beds and lounge space
5- Bonus room ideal as for additional sleeping quarters or storage
Enjoy your morning coffee or evening wine on the private deck with panoramic views of the Rockies. With ample storage, two reserved tandem parking spots, and proximity to world-class ski resorts (Keystone, Breckenridge, Copper Mountain, A Basin, Loveland, and Vail), this condo is a rare find.
Located just minutes from I-70 and steps away from the free Summit Stage shuttle, outlet shopping, dining, and miles of hiking trails, this is mountain living at its finest—whether you’re looking for a full-time residence, vacation home, or investment property.
Seller is an agent in the state of Colorado.

