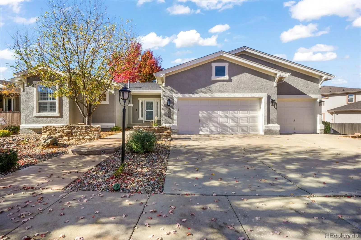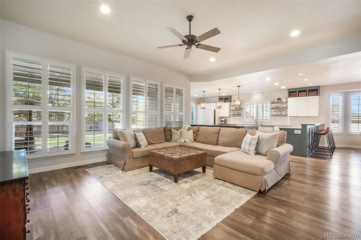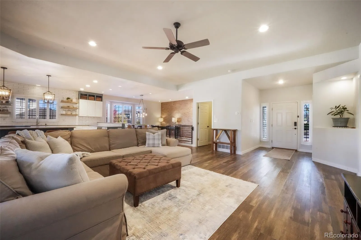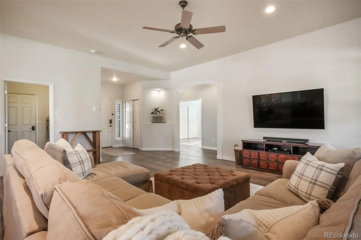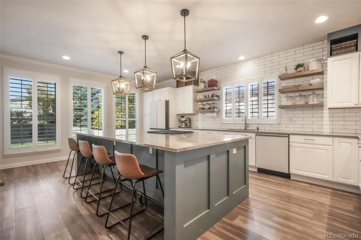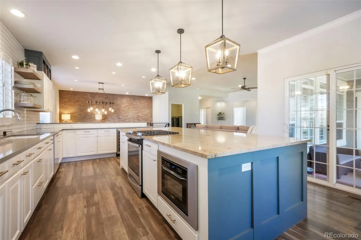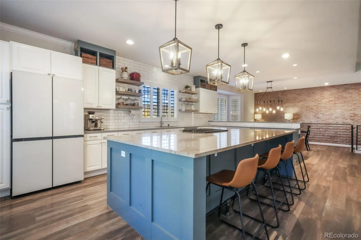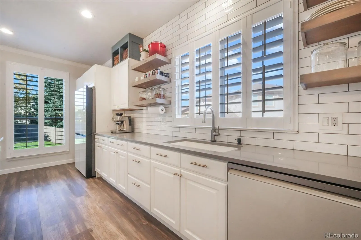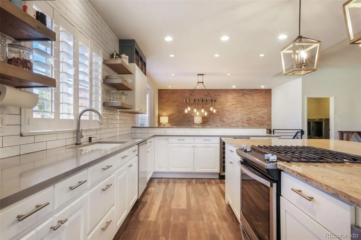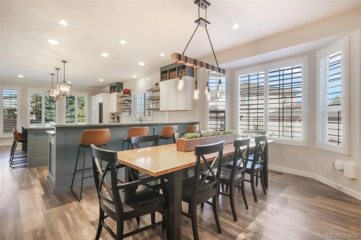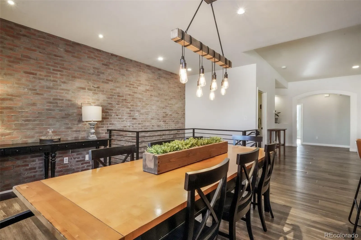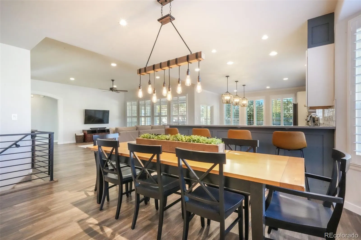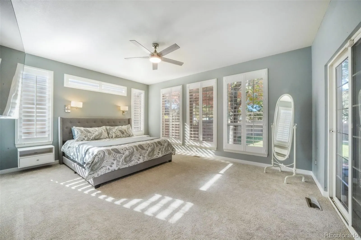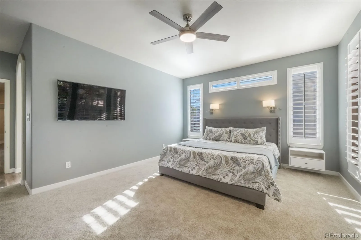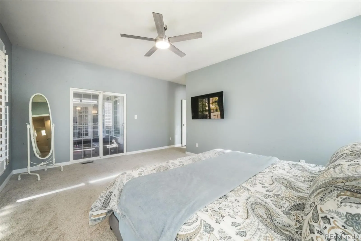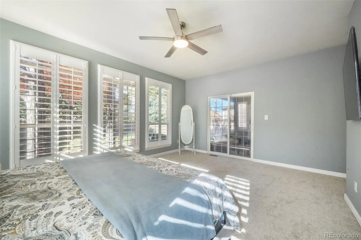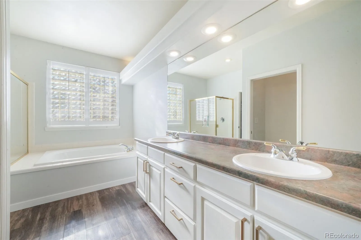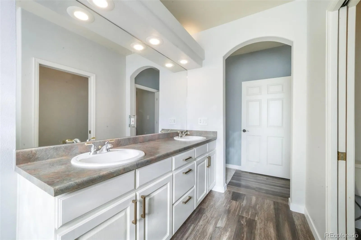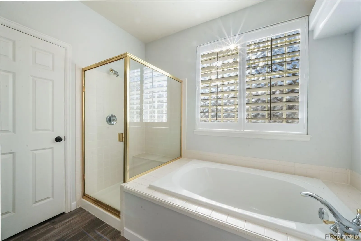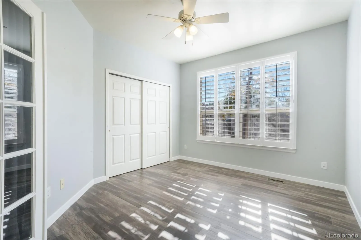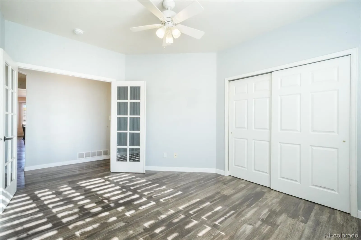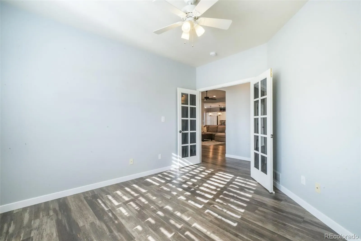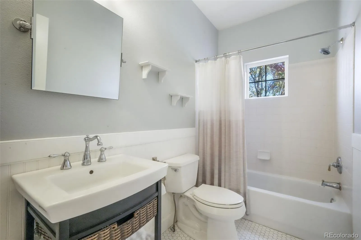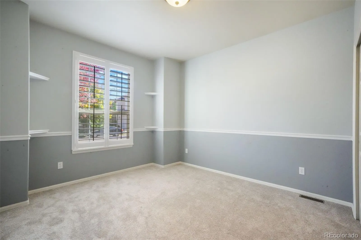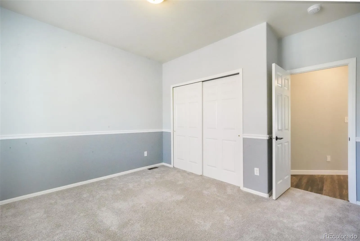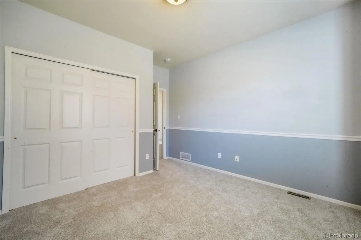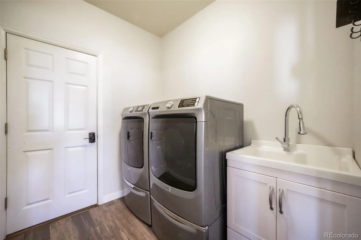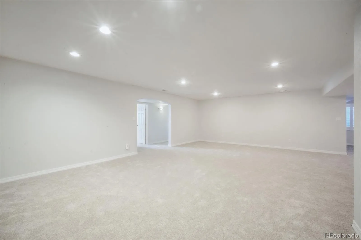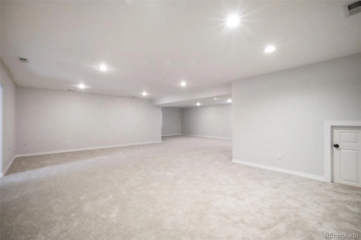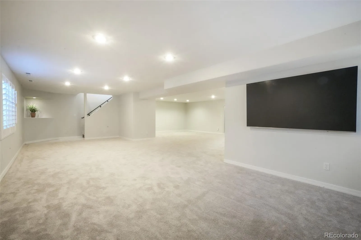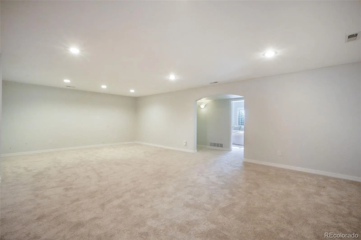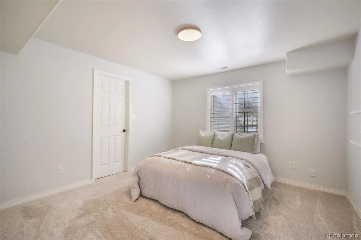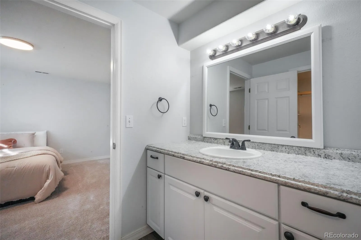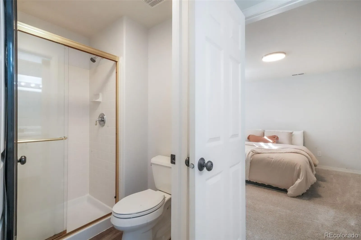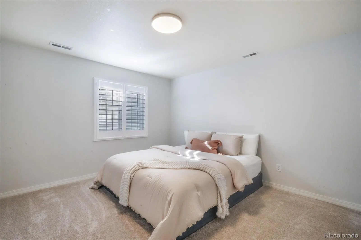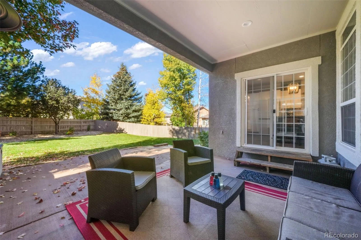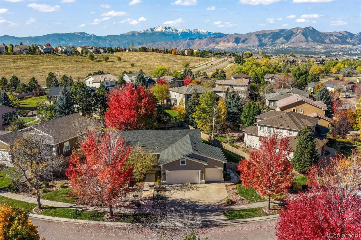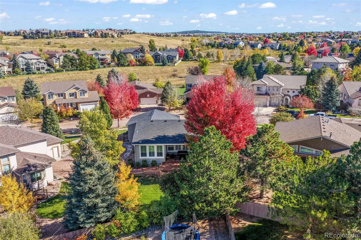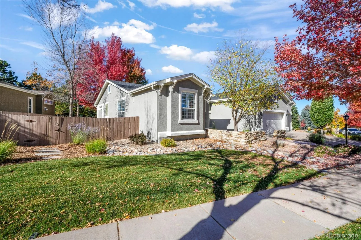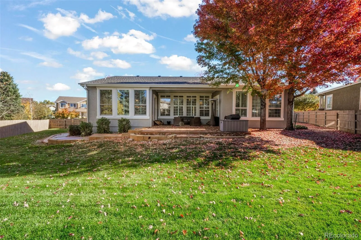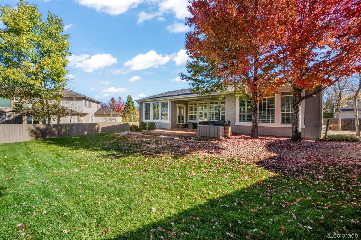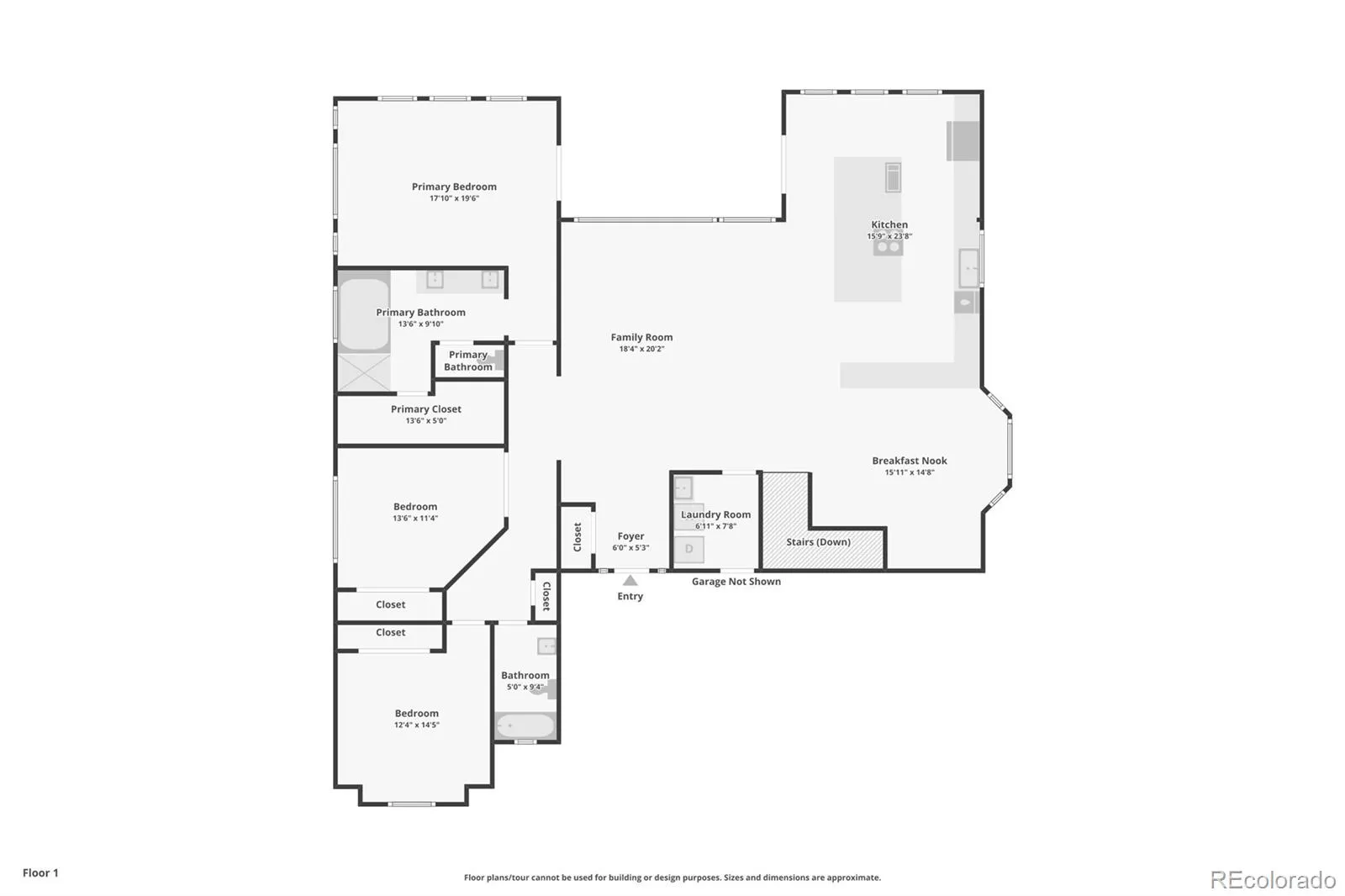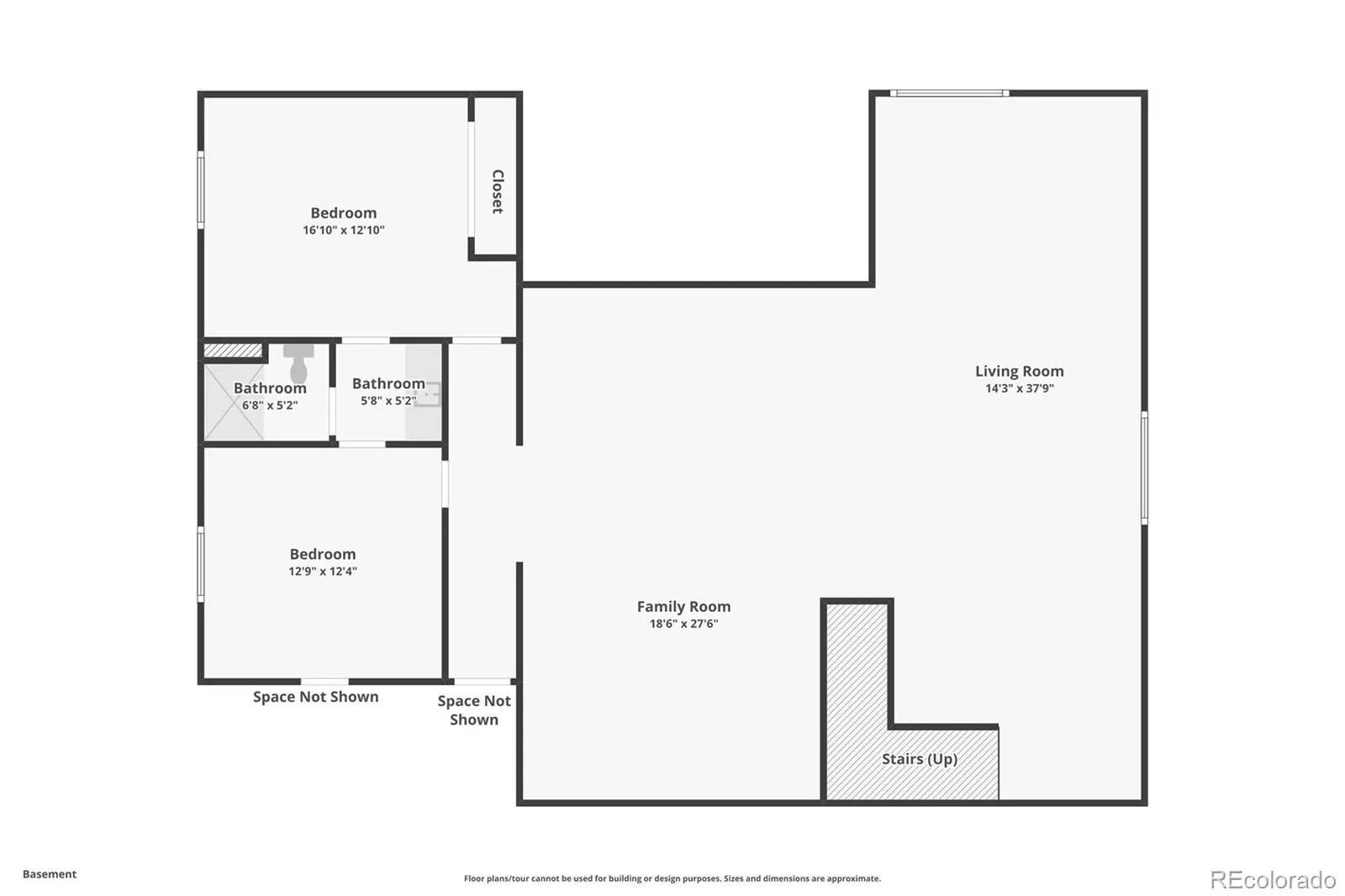Metro Denver Luxury Homes For Sale
Prepare to be absolutely captivated — this stunning main-level living home with a 3 car garage is a true showstopper from the moment you arrive. Perfectly situated on a spacious lot, this beautifully refreshed home combines elegance, comfort, and modern updates in every detail. From the fresh stucco and exterior paint to the brand-new roof and gutters, the curb appeal alone sets the tone for something truly special. As you step inside you will immediately be drawn to the bright, open-concept. The soaring ceilings, abundant natural light, and flowing layout create a sense of warmth and sophistication. The family room welcomes you with expansive windows and seamlessly opens to the large dining area featuring a charming bay window. At the heart of the home lies the spectacular updated kitchen, thoughtfully designed for both style and function. This culinary masterpiece showcases a grand island with wraparound cabinetry and hidden storage, gorgeous countertops, full-height backsplash, and updated cabinets that offer endless storage. With a gas stove, pantry cabinetry, and direct access to the private back patio, this kitchen is truly the centerpiece of the home. Throughout the main level, you’ll appreciate the brand-new luxury vinyl plank flooring, fresh interior paint, and plantation shutters that add a refined touch. The primary suite is your private retreat—complete with new carpet, a 5-piece ensuite bathroom, and its own walk-out access to the serene backyard patio. Two additional bedrooms and an updated full bath complete the main level. The fully finished basement expands your living possibilities with a home theater, pool table, or game area. With new paint, trim, and carpet, the basement also features two bedrooms connected by a Jack and Jill bath, plus a large storage room. Step outside to unwind beneath the covered patio, overlooking a private backyard ideal for relaxing or entertaining. This home has been beautifully refreshed and is ready now

