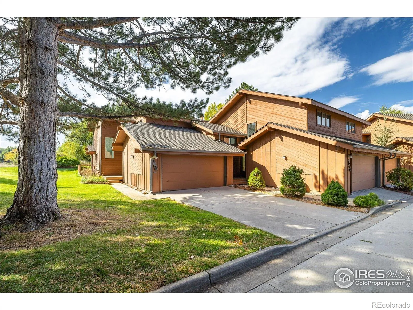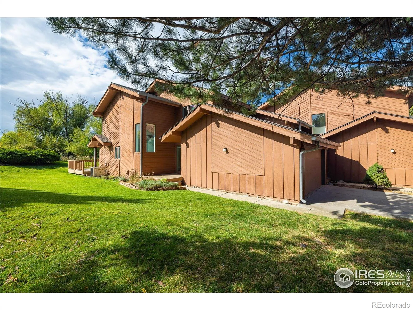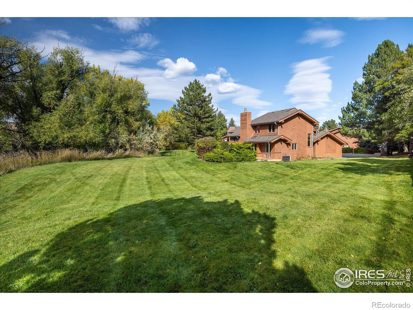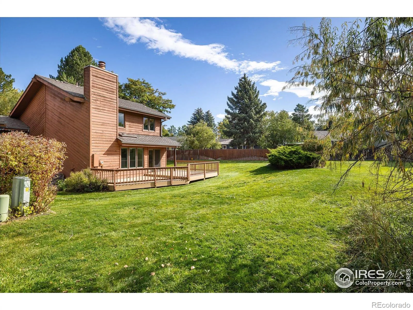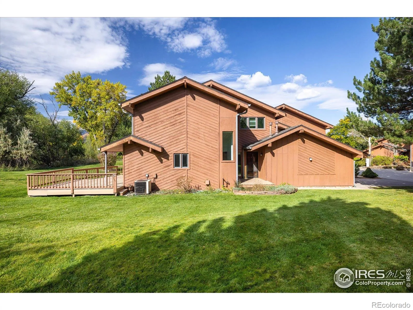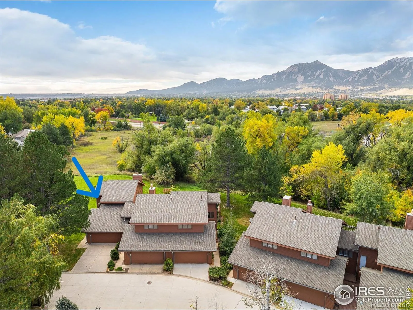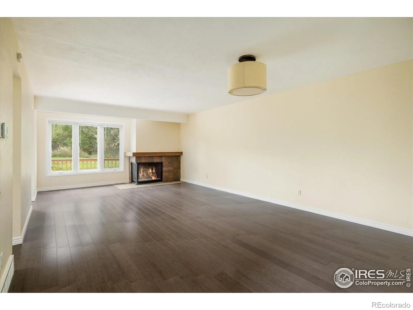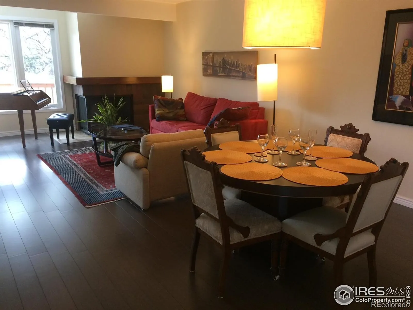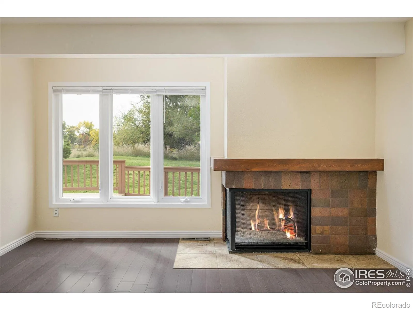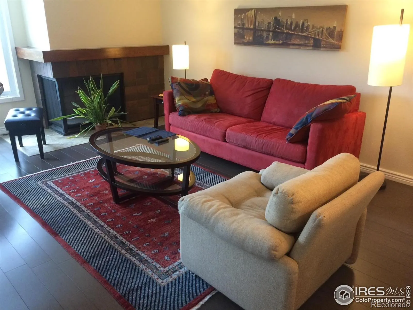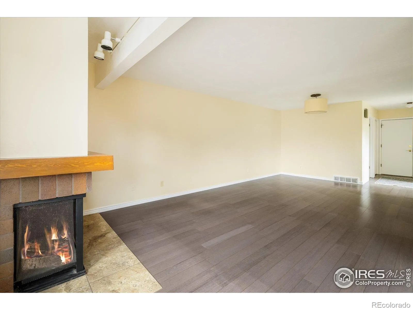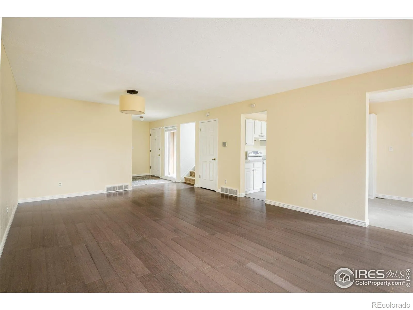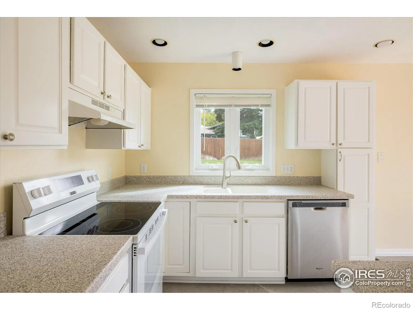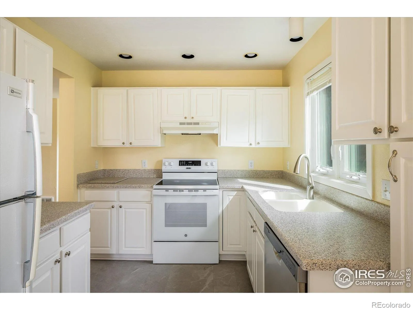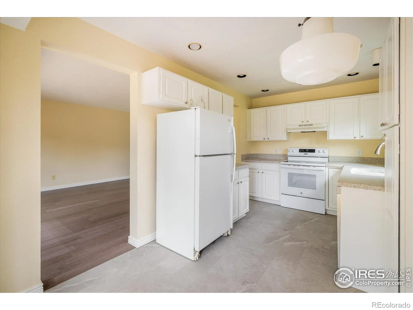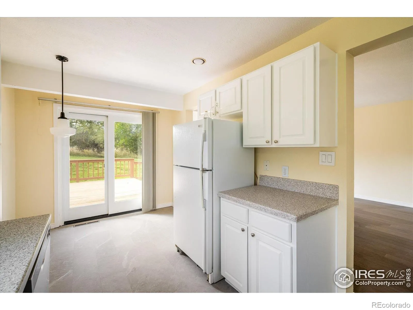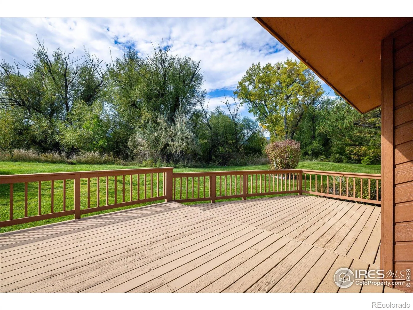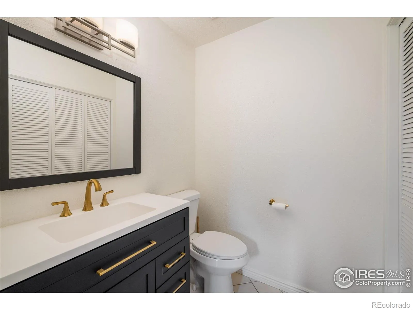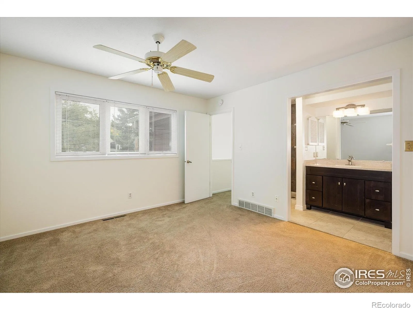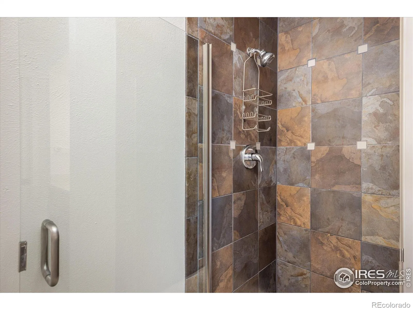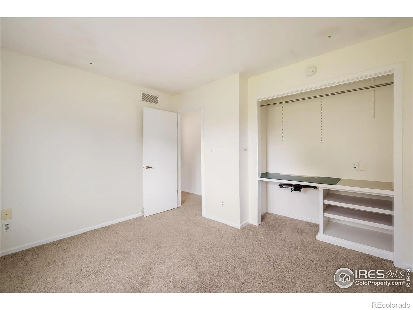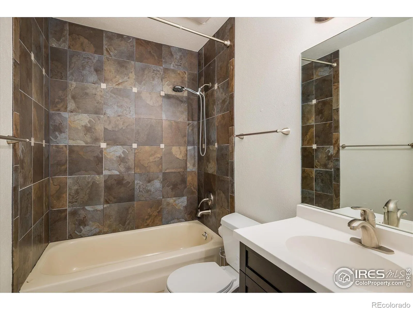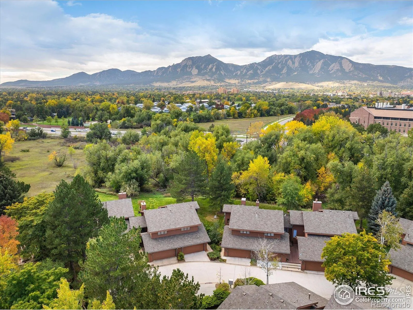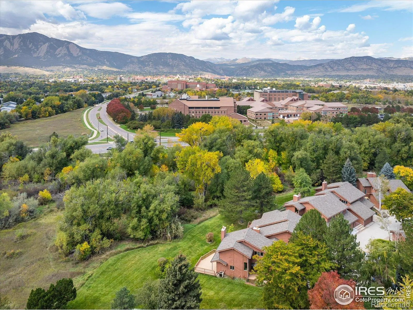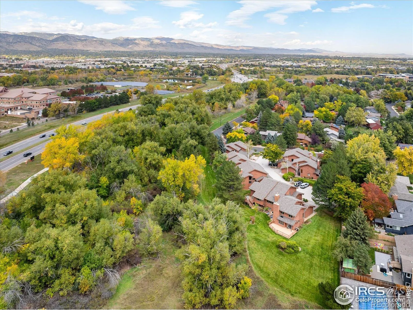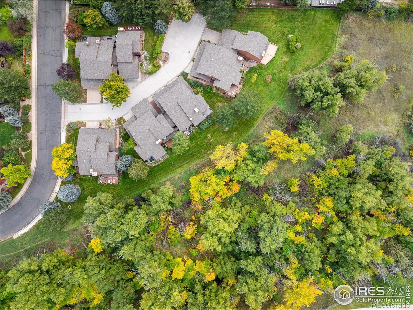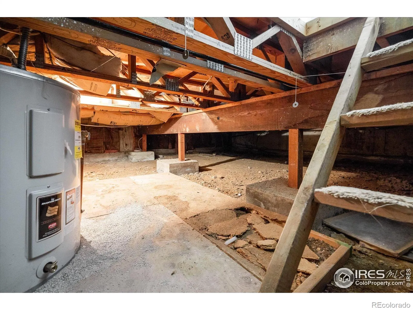Metro Denver Luxury Homes For Sale
This light-filled, end-unit townhouse is all about blending modern living with a touch of nature. With 1559 total square feet, it offers plenty of room with 3 bedrooms, 3 bathrooms, and lives like a single family home. Incredible end-unit location tucked at the back of the complex, which offers wonderful privacy, and you’re surrounded by green space which is maintained by the HOA. Step inside to find beautiful bamboo floors on the main level and brand new paint throughout, giving the home a fresh and inviting feel. The main level also features a newly remodeled half bath, perfect for guests. Wonderful open living space on the main level, with south-west facing windows and a fireplace. The eat-in kitchen was recently updated with new flooring, and there is plenty of cabinet space. Enjoy the sliding doors which lead you out to your private deck – ideal for enjoying your morning coffee or taking in the beautiful sunsets in the evening. Upstairs you’ll find the primary bedroom with en-suite bath, plus 2 additional bedrooms that have seasonal mountain views, and a full bathroom. Air conditioning and forced air heating to keep things comfy year-round, and the property is pet-friendly, too! What makes this place extra special is the green and open space surrounding it. It feels like your own personal yard, without any of the maintenance, perfect for enjoying some peace and quiet. 2-ca attached garage with workshop area. Convenient central Boulder location, nestled in a quiet, tree-lined neighborhood near trails, bike paths, CU Boulder, Foothills Hospital, and within walking distance of Eisenhower Elementary School with parks and playgrounds nearby, plus easy access to surrounding towns; this rare offering combines privacy, space, and unbeatable value in a sought-after community.

