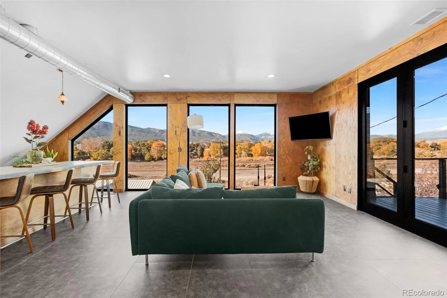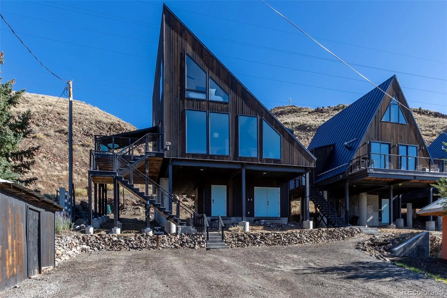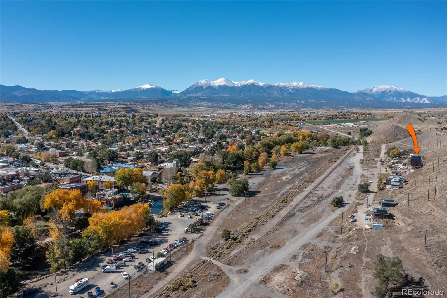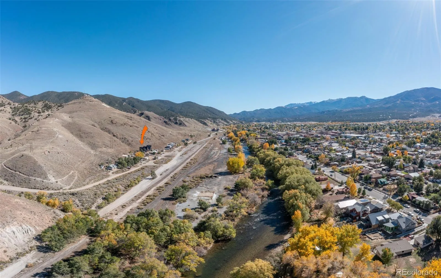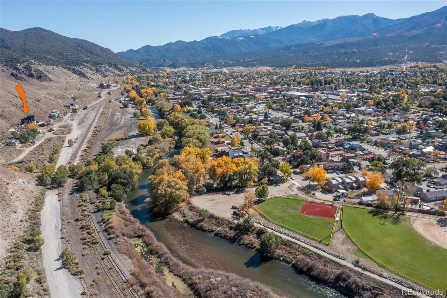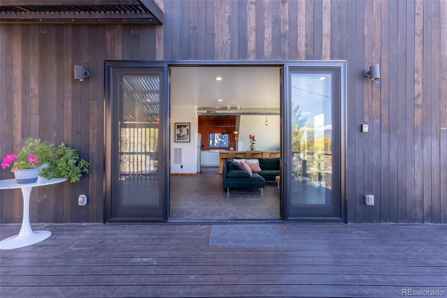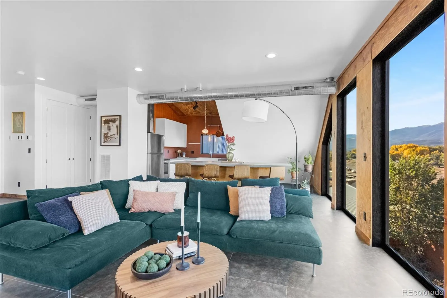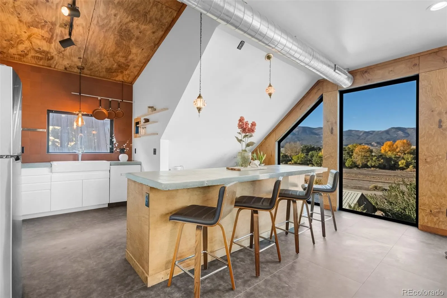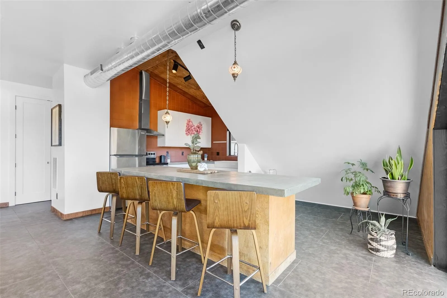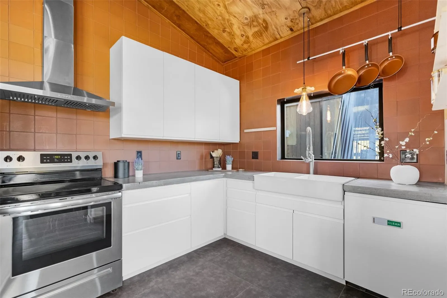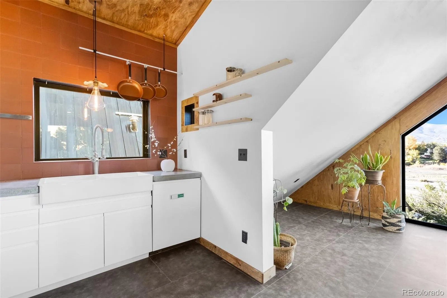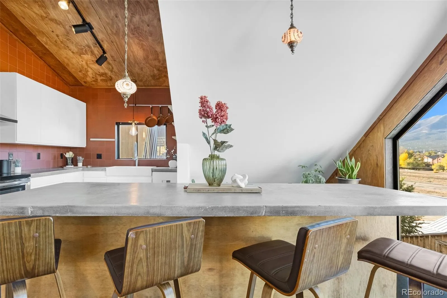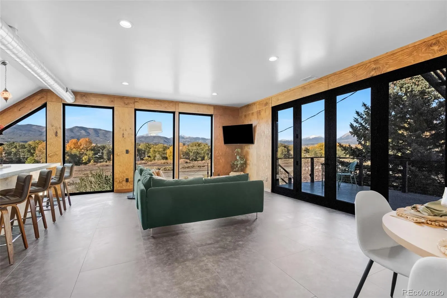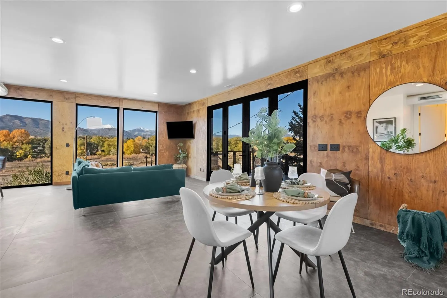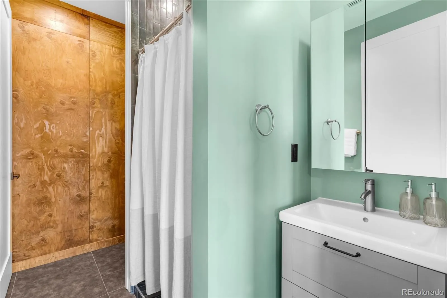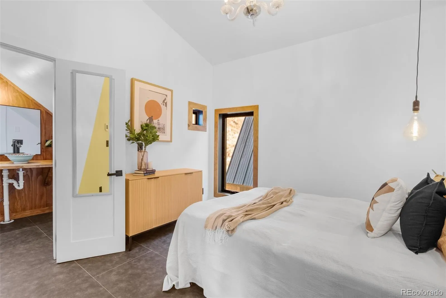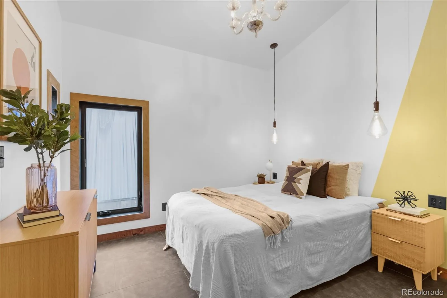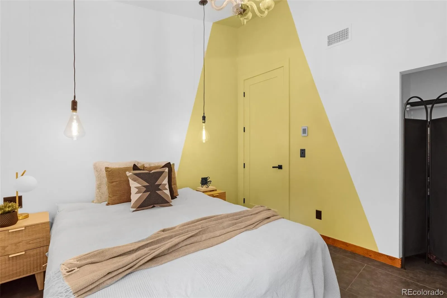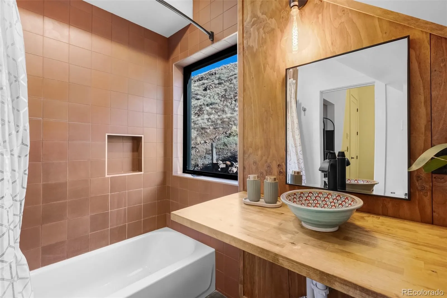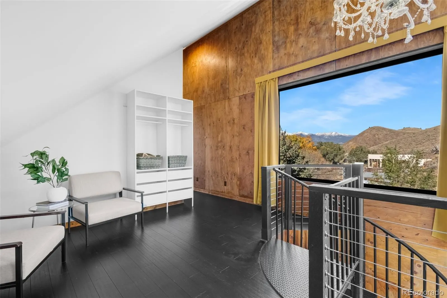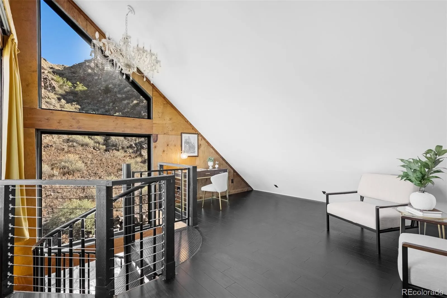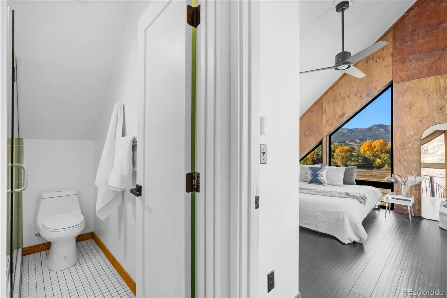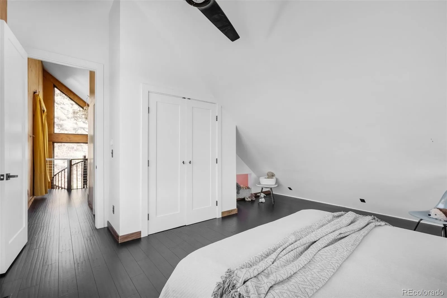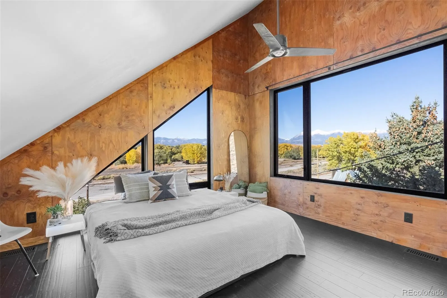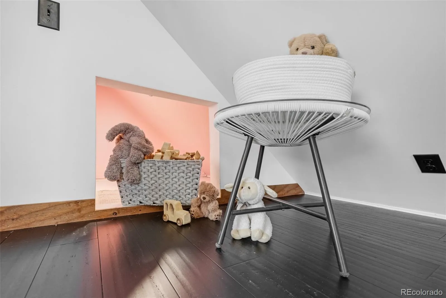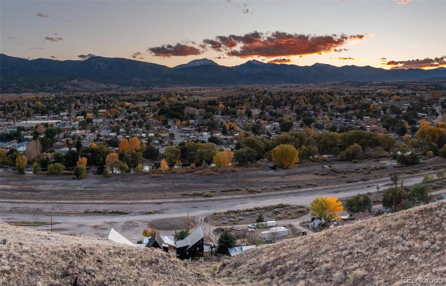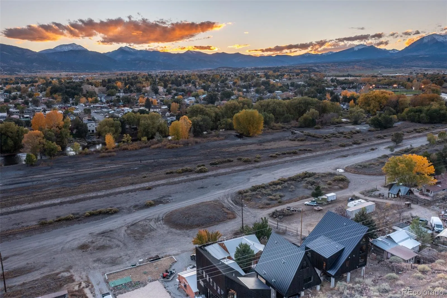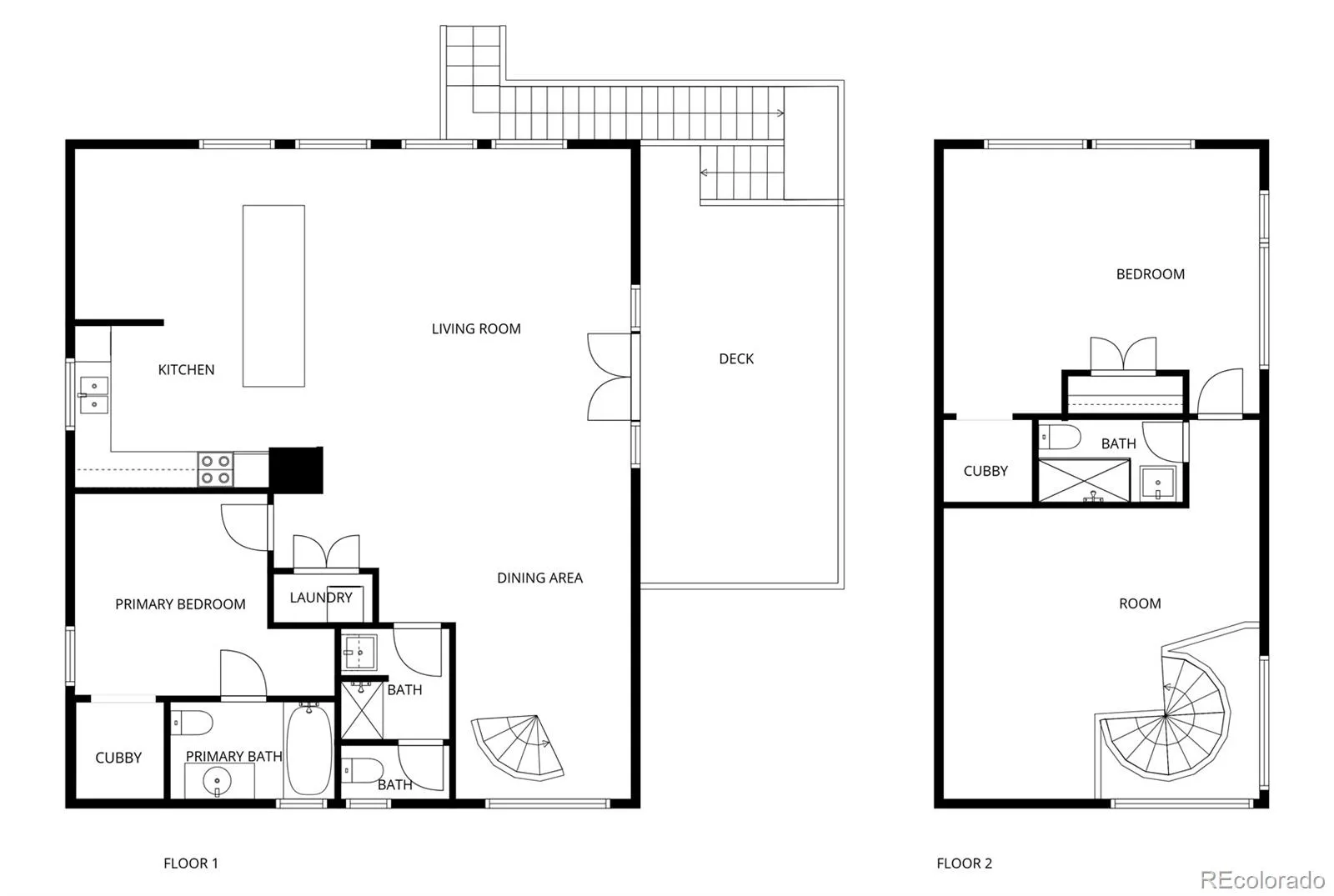Metro Denver Luxury Homes For Sale
Welcome to your mountain retreat perfectly situated at the base of S Mountain, where river views, downtown convenience, and outdoor adventure come together. This beautifully maintained home offers comfort and charm just a two-minute walk from F Street and the Riverside Park. The perfect location for peaceful living on the edge of downtown or an ideal investment opportunity.
Built in 2021, this detached condominium blends modern design with a relaxed mountain-town feel. The main level features a bright and open floorplan with views galore. The kitchen boasts custom concrete countertops with a considerable amount of storage. The bar seats up to eight, making it the perfect centerpiece for entertaining. The laundry area and a convenient three quarter bath for guests. The primary bedroom is bright with extra storage and attached to the full primary bathroom in a picturesque setting.
Upstairs, you’ll find the second bedroom with extra space, perfect for a cozy reading nook or extra storage. Along with another three-quarter bath. The views don’t disappoint in the loft space, complete with smart curtains, making it ideal for a home office, entertainment area, or an extra bedroom.
Enjoy every season from your Trex deck patio, where you can take in sweeping views of the mountains with the river just steps away. Trails begin literally at your doorstep—perfect for mountain biking enthusiast, morning hikes, dog lovers, or evening strolls by the water.
Two large basement storage areas with exterior access offer plenty of space, one side could be a studio, with storage on the other side for bikes, skis, and all your outdoor gear, along with two dedicated parking spaces.
Beautifully set right on the edge of downtown, this home offers the best of all worlds—peaceful living surrounded by nature, with Salida’s restaurants, shops, and the river, mountain biking trails, and entertainment just steps away. Schedule a showing now to take it all in.

