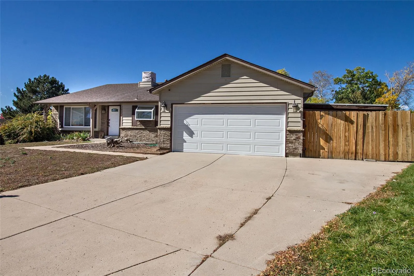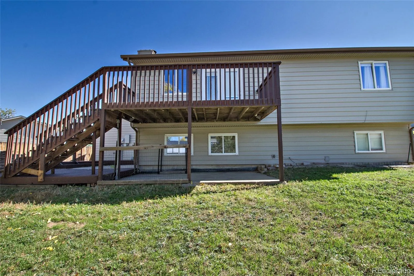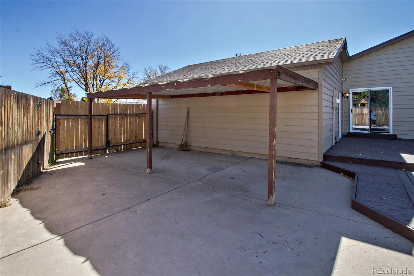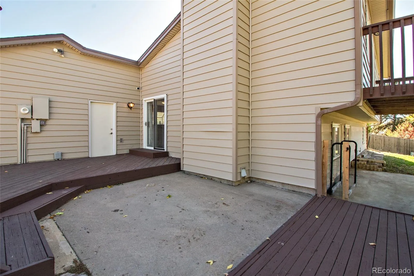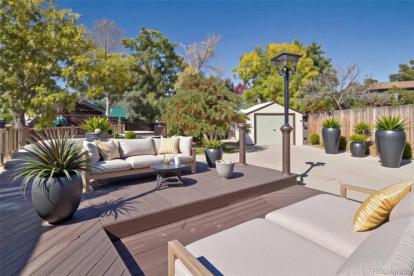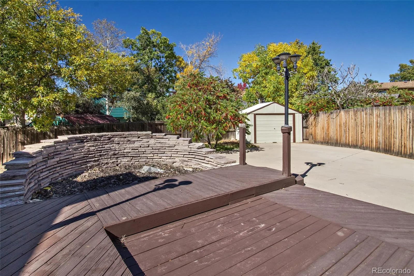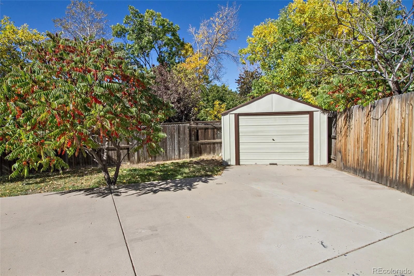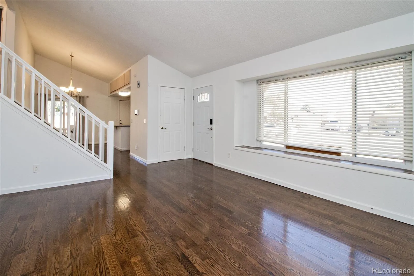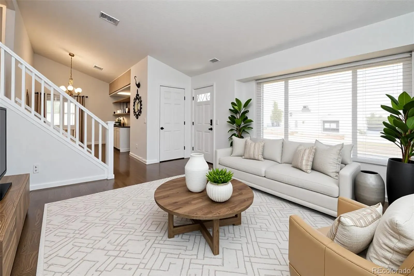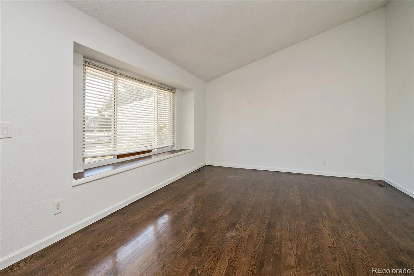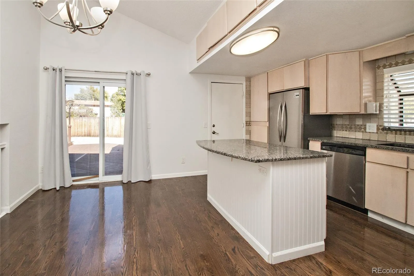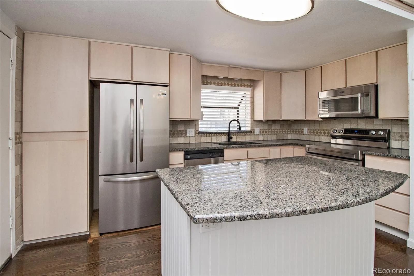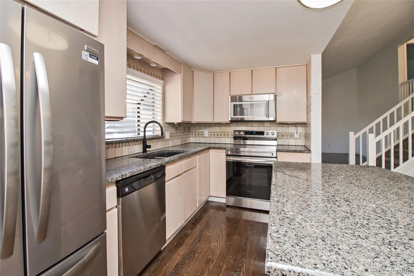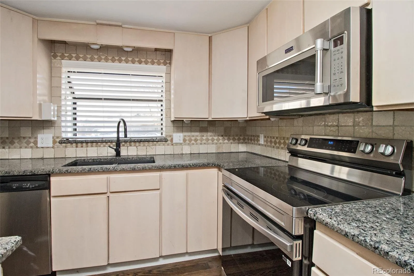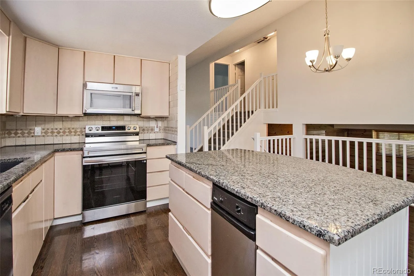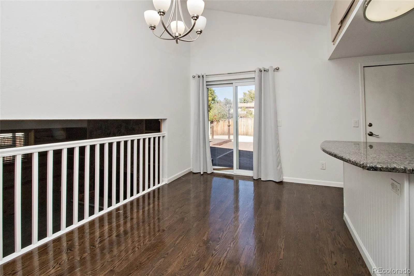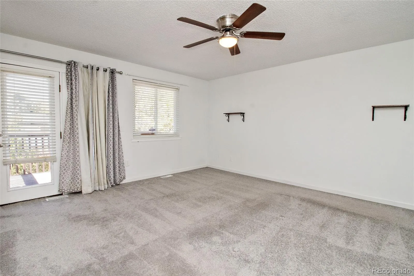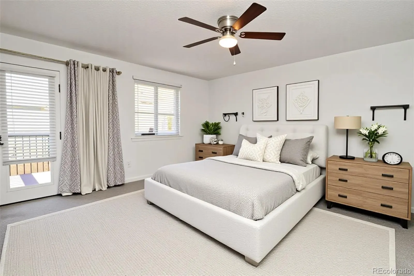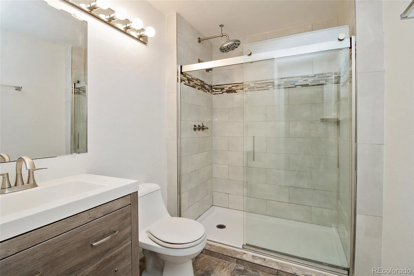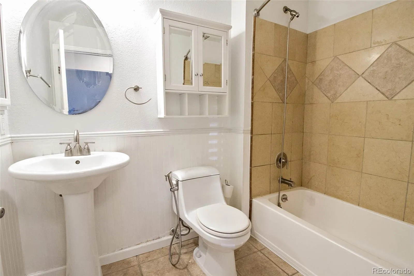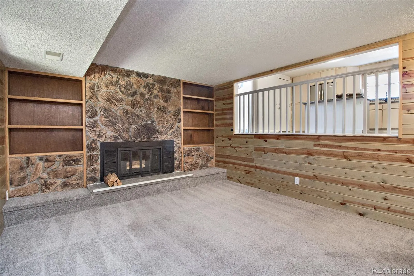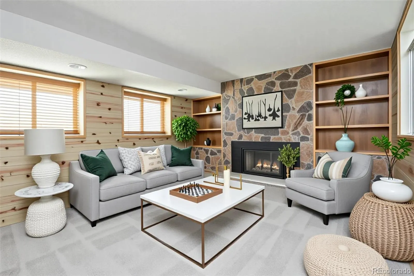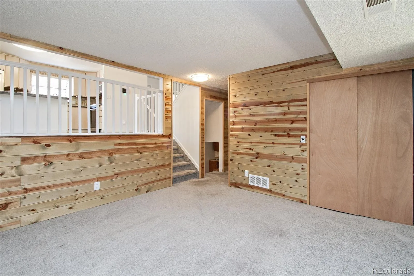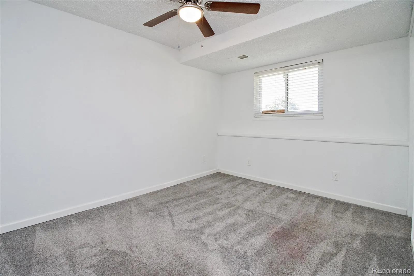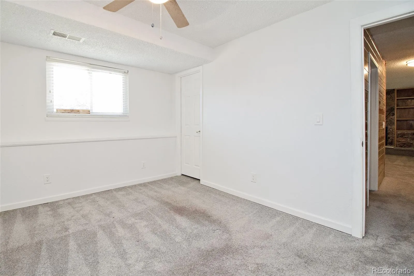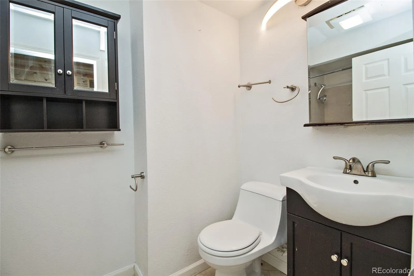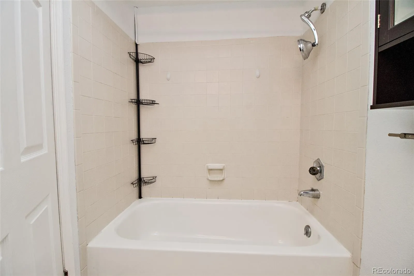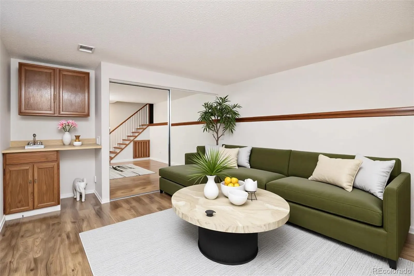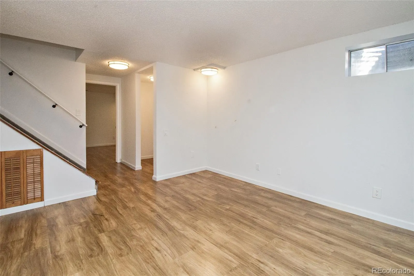Metro Denver Luxury Homes For Sale
Property Description
Home on large lot offering 4 bedrooms and 3 bathrooms. Step inside to find the kitchen, dining and living room on the main floor. Upstairs is the primary bedroom with attached bath and a second bedroom and second bathroom. On the lower level, you’ll enjoy a cozy family room with a wood burning fireplace, another bedroom and bathroom. Still need more space? The basement hosts a rec room with wet bar and closet and you’ll find an additional bedroom. This home offers plenty of room for everyone. Have fun in the large backyard. Buyer to verify measurements.
Features
: Forced Air
: Evaporative Cooling
: Finished, Full
: Family Room, Wood Burning
: Deck
: 2
: Dishwasher, Disposal, Microwave, Range, Refrigerator
: Composition
: Public Sewer
Address Map
CO
Arapahoe
Aurora
80013
Pacific
18059
Place
W105° 13' 18.7''
N39° 40' 46.9''
E
Additional Information
: Frame, Vinyl Siding
S. Buckley Rd to E. Iliff Ave. Go east on Iliff to S. Telluride St. Go north on Telluride to E. Asbury Dr.Turn right on E. Asbury Dr. Right on S. Ventura St. Left on E. Pacific Pl.
Vassar
1
: Carpet, Laminate, Tile, Wood
2
Rangeview
: Kitchen Island, Wet Bar, Built-in Features, Walk-In Closet(s)
Yes
Yes
Cash, Conventional
: Level, Cul-De-Sac
Mrachek
ERA Shields Real Estate
031442443
: House
Aurora Knolls
$3,276
2024
: Electricity Connected, Natural Gas Connected
: Window Coverings
R1
10/18/2025
1794
Active
1
Adams-Arapahoe 28J
Adams-Arapahoe 28J
Adams-Arapahoe 28J
10/18/2025
10/18/2025
Public
: Tri-Level
Aurora Knolls
18059 E Pacific Place, Aurora, CO 80013
4 Bedrooms
3 Total Baths
1,794 Square Feet
$498,000
Listing ID #8551127
Basic Details
Property Type : Residential
Listing Type : For Sale
Listing ID : 8551127
Price : $498,000
Bedrooms : 4
Rooms : 13
Total Baths : 3
Full Bathrooms : 2
3/4 Bathrooms : 1
Square Footage : 1,794 Square Feet
Year Built : 1981
Lot Area : 8,973 Acres
Lot Acres : 0.21
Property Sub Type : Single Family Residence
Status : Active
Originating System Name : REcolorado
Agent info
Mortgage Calculator
Contact Agent


