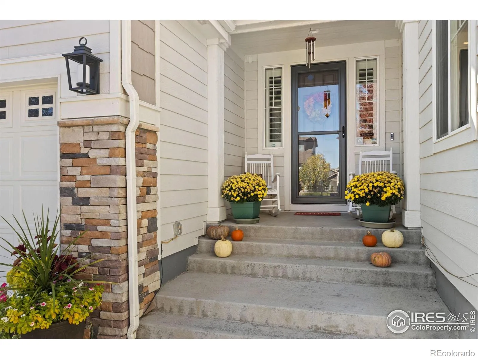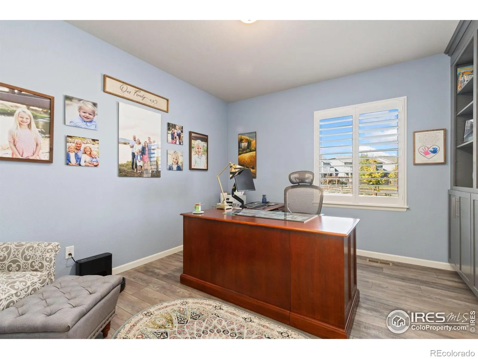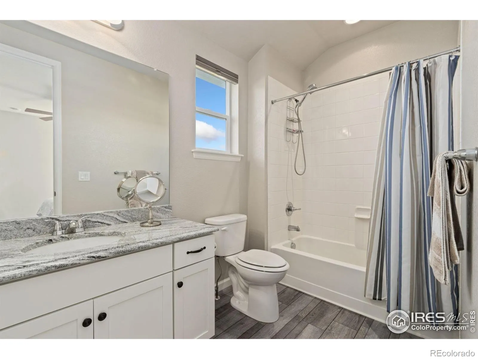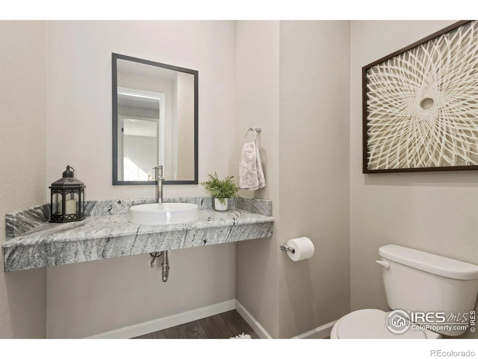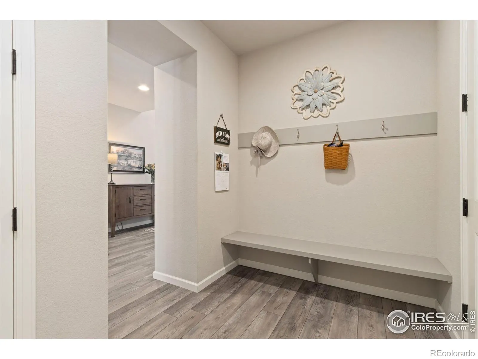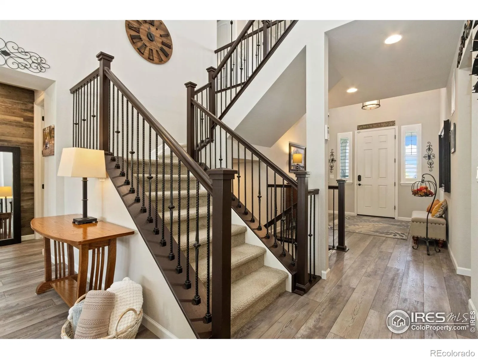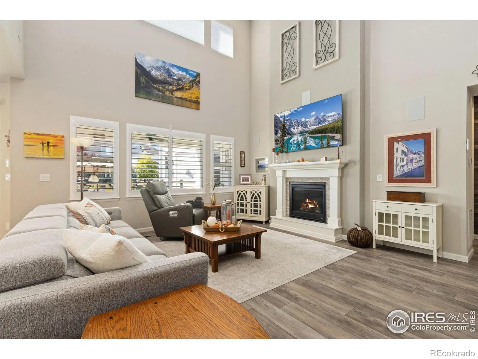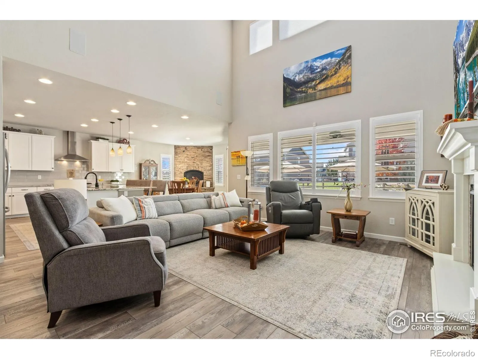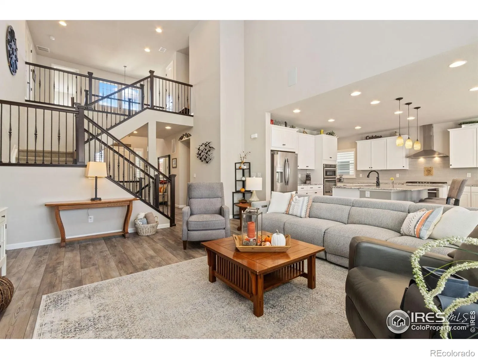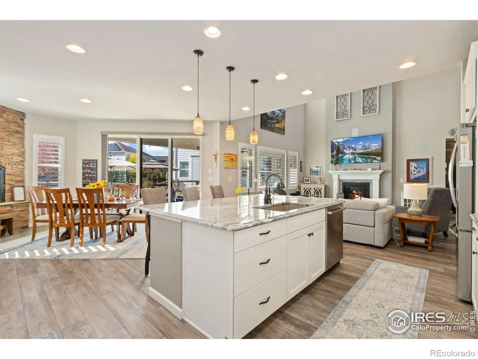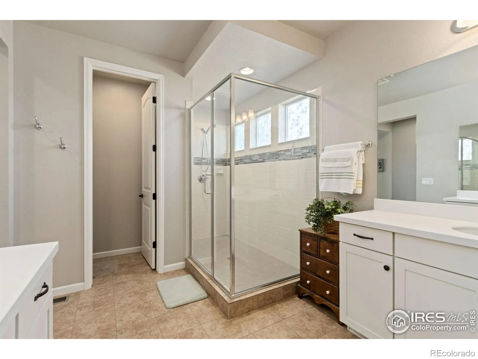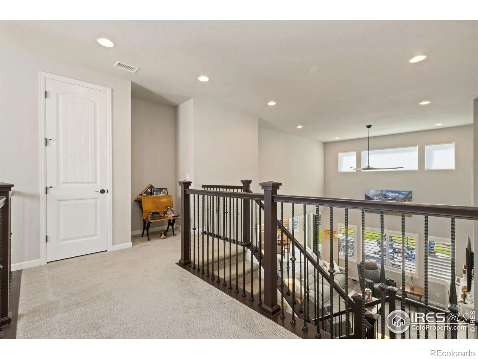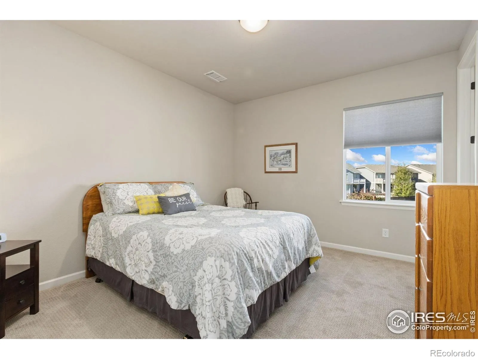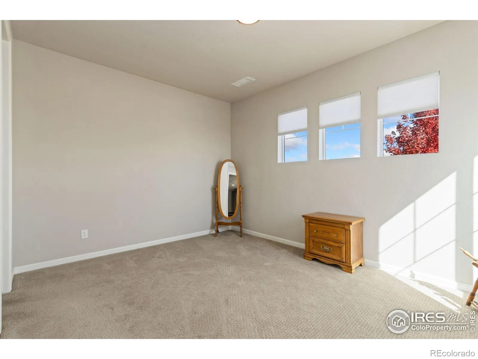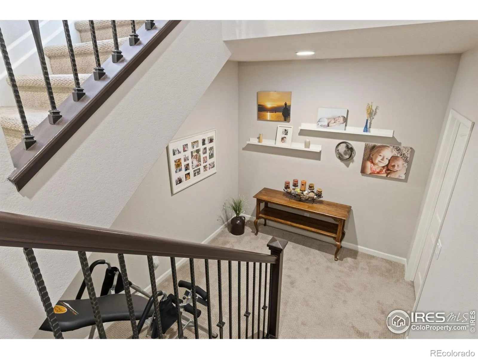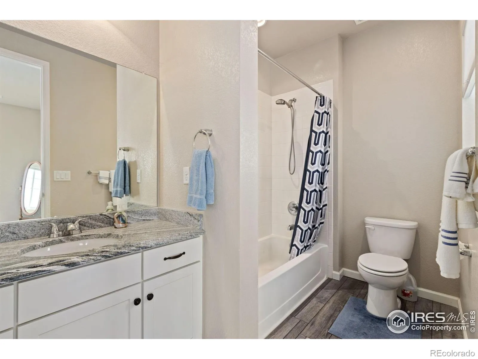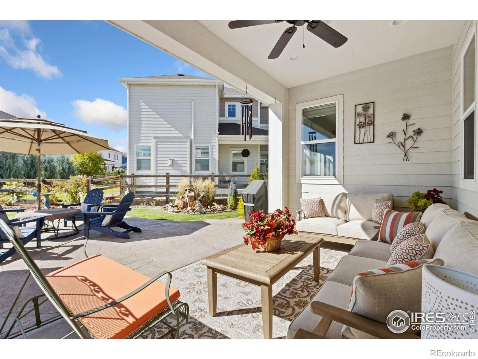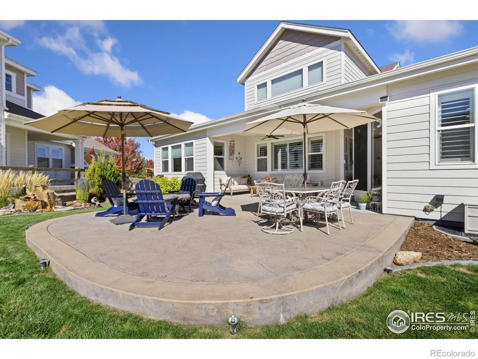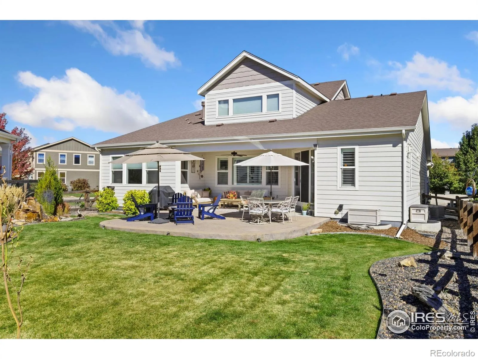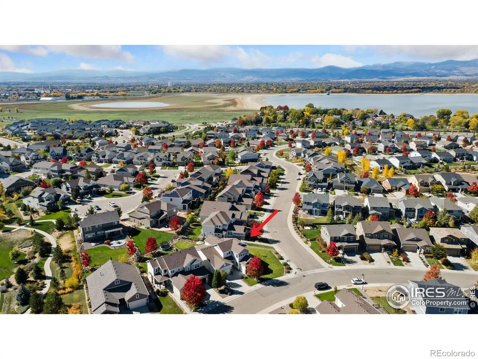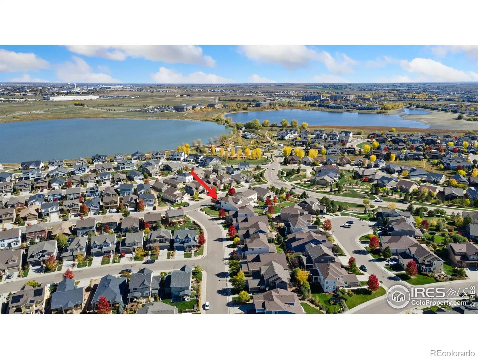Metro Denver Luxury Homes For Sale
Welcoming home in the desirable Lakes at Centerra. Gorgeous home offers a stunning great room complete with plantation shutters, fireplace, surround sound & cathedral ceiling. Expansive windows let in natural light. 9 ft ceilings. Spacious 4 bedrooms and 4 1/2 baths, and full unfinished & insulated basement ready for you to add more finished rooms and plentiful storage. Main level master bedroom with coffered ceiling, large master bath, double sinks/counters, walk-in closet. A chef’s gourmet kitchen includes gas cooktop, double ovens, newer top-of-line Bosch dishwasher, eat-in-counter, soft-close cabinets with under cabinet lighting, food pantry and complemented with a butler’s pantry. Dining room is warmed by a floor to ceiling stacked stone fireplace and accesses the outside covered porch. Throughout the home counters are topped with granite, 8 ft – 6 paneled doors and luxury plank vinyl in the main walking areas on the main floor, security system. The study has built-in cabinets & shelving. As you step outside from the dining room to the covered porch with surround sound, you have an expanded patio area, app controlled waterfall, remarkable landscaping, garden boxes, sprinkler system, lawn. Key items of note – whole-house humidifier, furnace and ducts cleaned recently, 92% efficiency furnace, 50 gal water heater, steel grated window wells, 2×6 exterior wall construction, full-glass Pella front storm door, 3rd garage space lends itself to a work bench, lawn equipment and more storage. The home is located with extensive walking trails and a short distance to Houts Reservoir, Equalizer, and Boyd Lake. This is a one-owner home, meticulously cared for and ready for your move-in.



