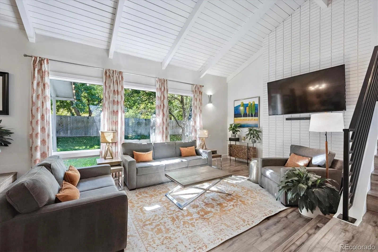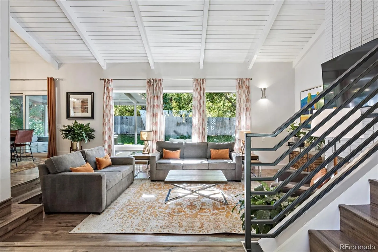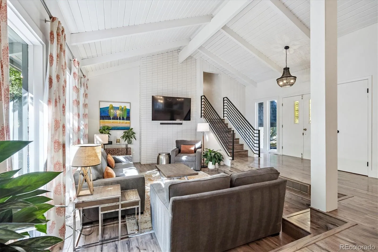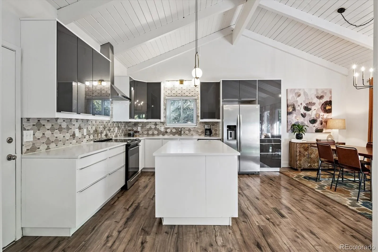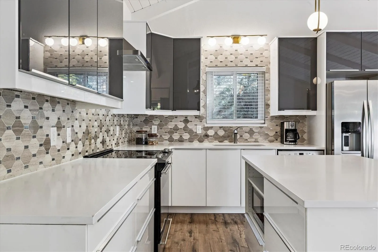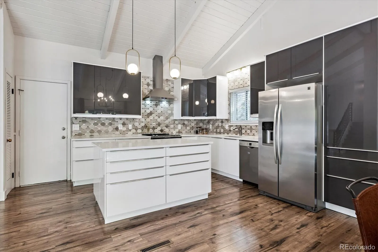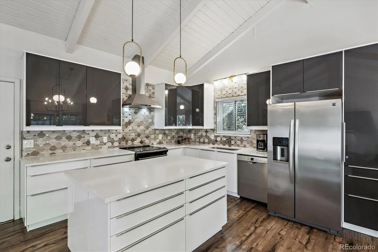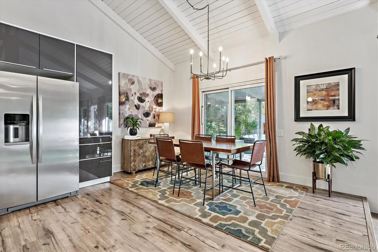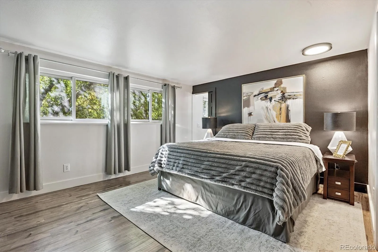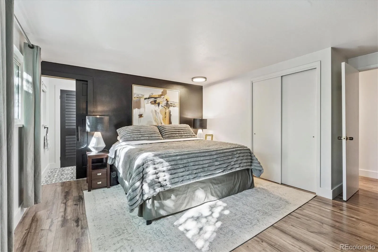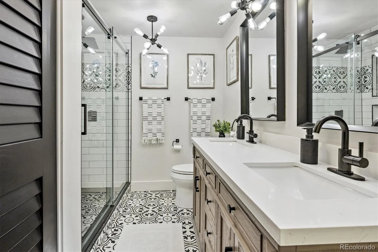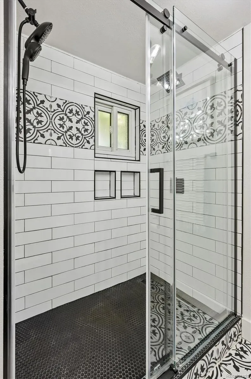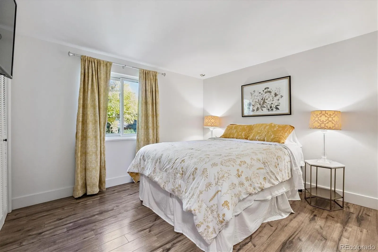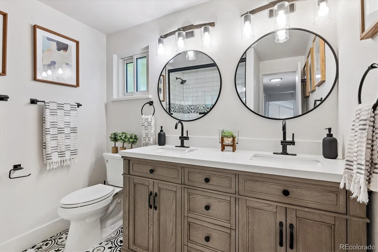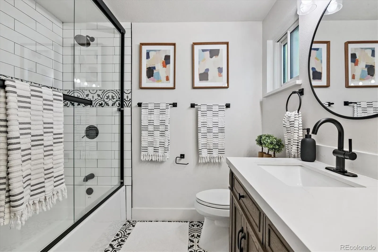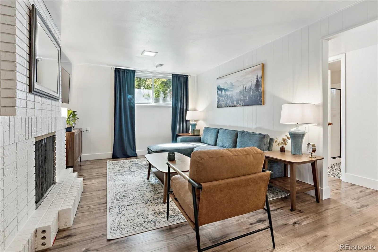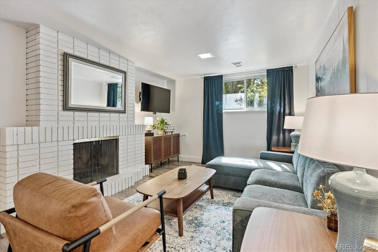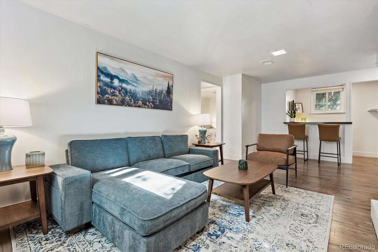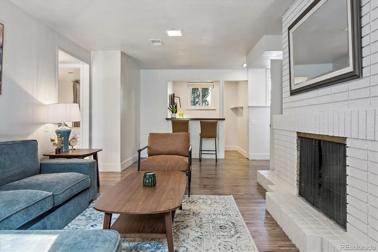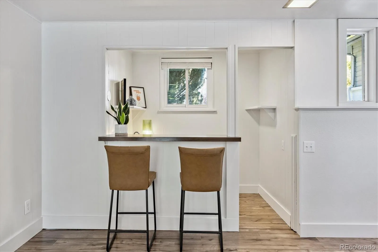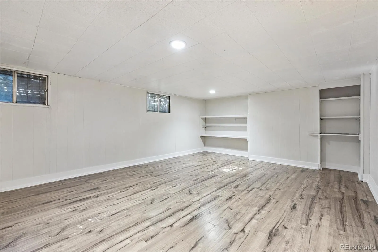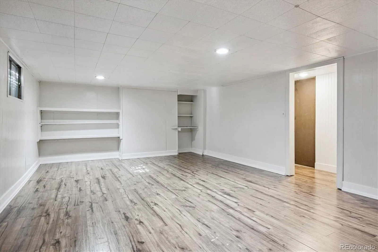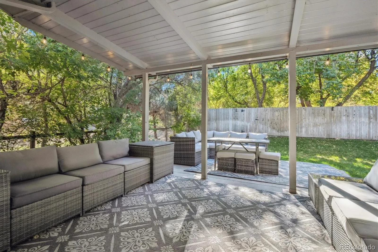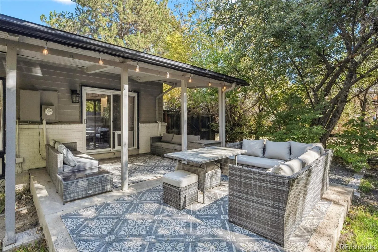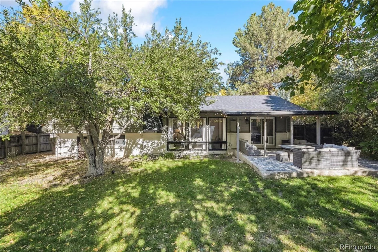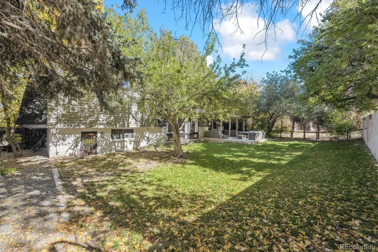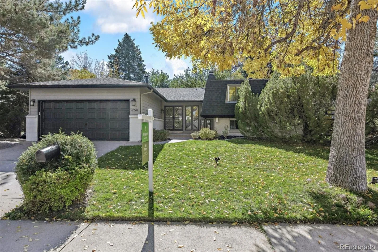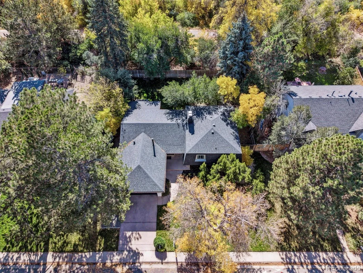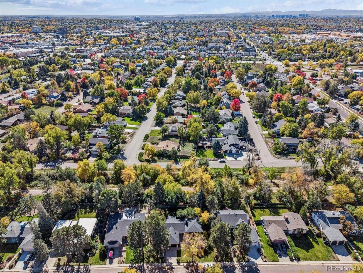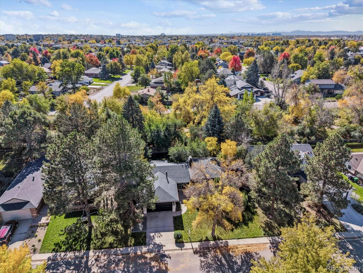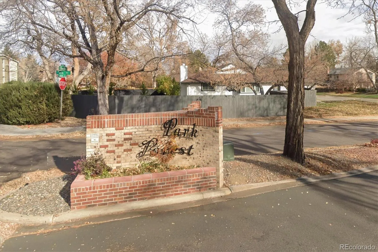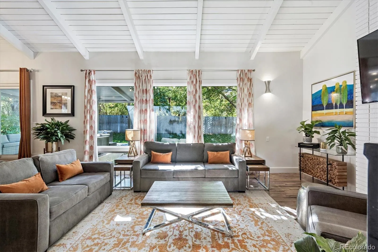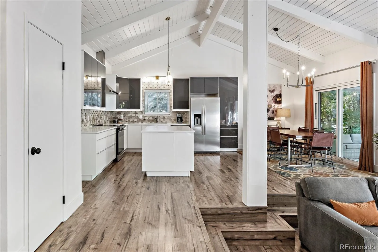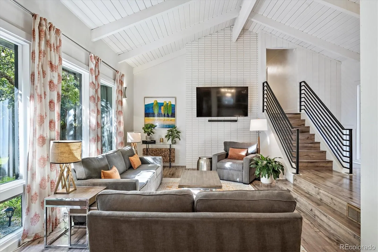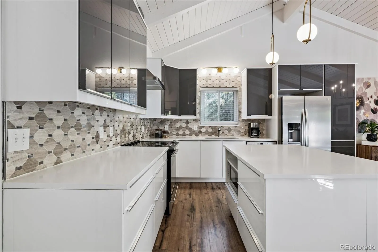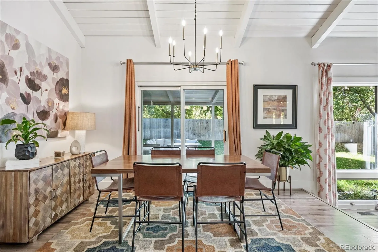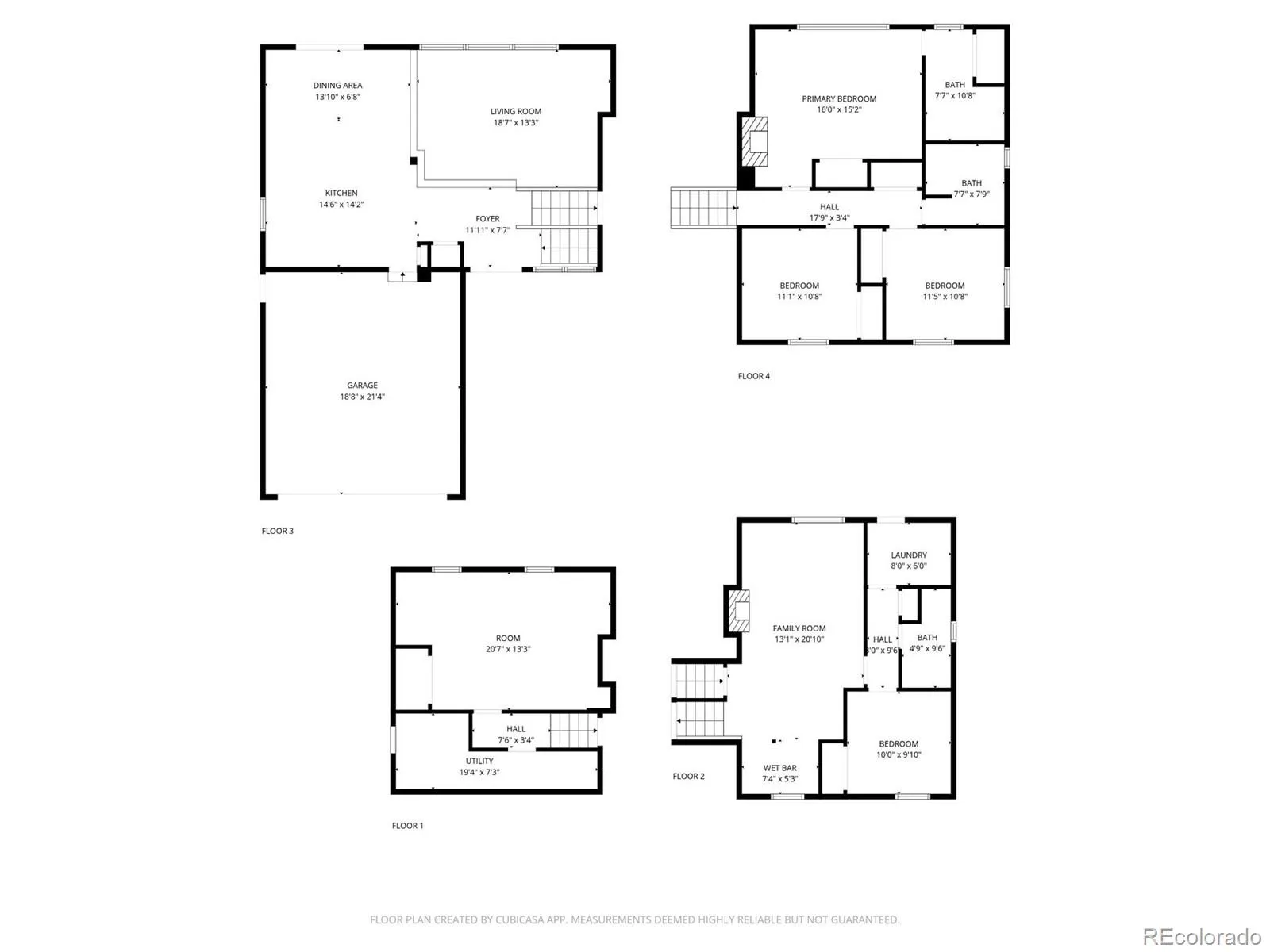Metro Denver Luxury Homes For Sale
Mid-Century Modern Meets Modern Convenience in Park Forest. Park Forest—an impressive and often-overlooked enclave of fine Denver homes, intersected by the scenic, 70+ mile Highline Canal Trail. Right out your back gate, enjoy easy access to one of Denver’s most beloved pathways—perfect for walking, running, or biking to explore the city’s beauty. This striking Mid-Century Modern home has been tastefully remodeled to suit today’s lifestyle, blending open-concept design with timeless architectural character. Step inside to soaring vaulted ceilings and a truly open floor plan. If you prefer small, chopped-up rooms and a closed-off feel—this isn’t the home for you. Instead, the spacious kitchen serves as the heart of the home, featuring light quartz countertops, a large island, soft-close drawers, designer tile backsplash, and stainless-steel appliances. It flows seamlessly into the living and dining areas, creating multiple conversation spaces ideal for entertaining. Upstairs, you’ll find three bedrooms, including a generous primary suite with: A cozy wood-burning fireplace; Large windows overlooking the expansive backyard; Two closets; dual vanities with quartz counters; A remodeled, oversized shower. The lower level offers incredible versatility with: Garden-level/daylight windows; A second living space with another fireplace; A wet bar and fully remodeled ¾ bath; Laundry room and separate exterior entrance—great for guests, home office, or potential rental flexibility. The backyard is designed for both relaxation and play, with a south-facing covered patio, mature landscaping, and a large grassy area—ideal for BBQs, pets, or family fun. Other highlights include: New furnace and Central A/C; Brand-like new flooring & fresh interior paint; Dual vanities in two bathrooms; Attached two-car garage; Tree-lined lot with privacy and curb appeal. Take advantage of this rare opportunity to own a spacious, stylish, and well-located home in one of Denver’s hidden gems.


