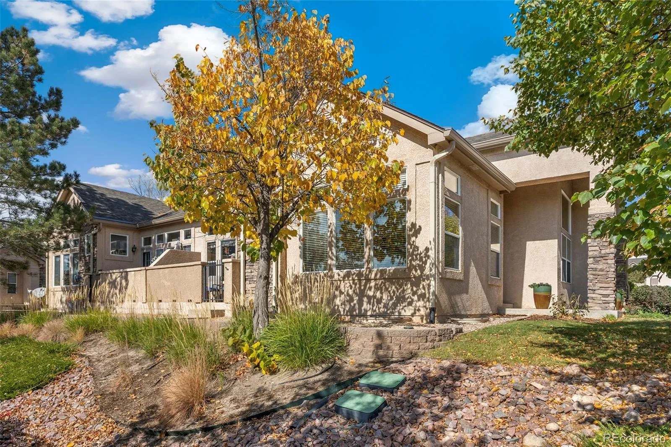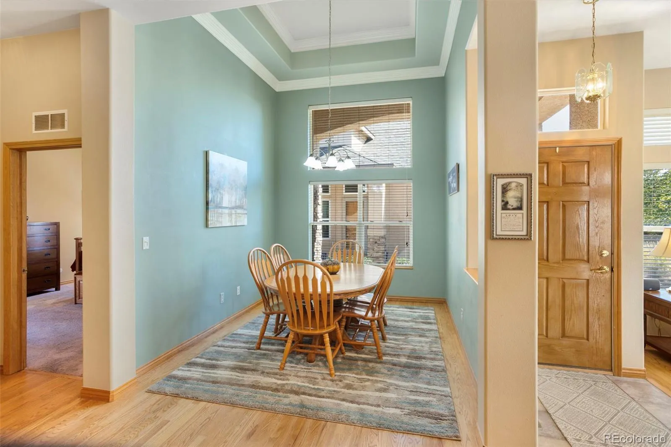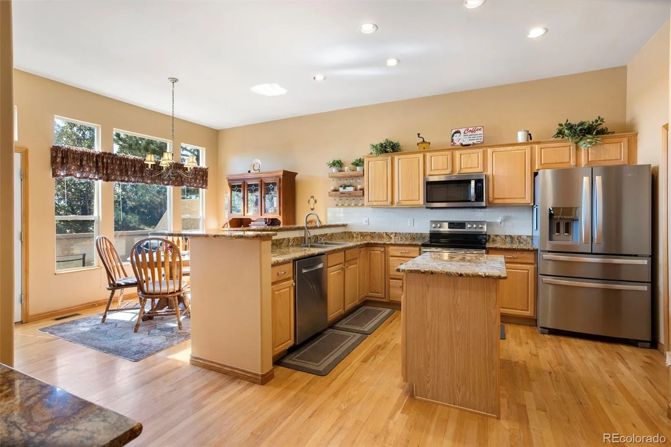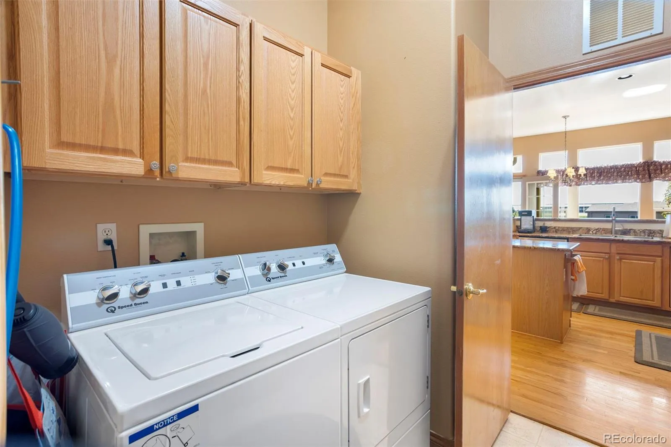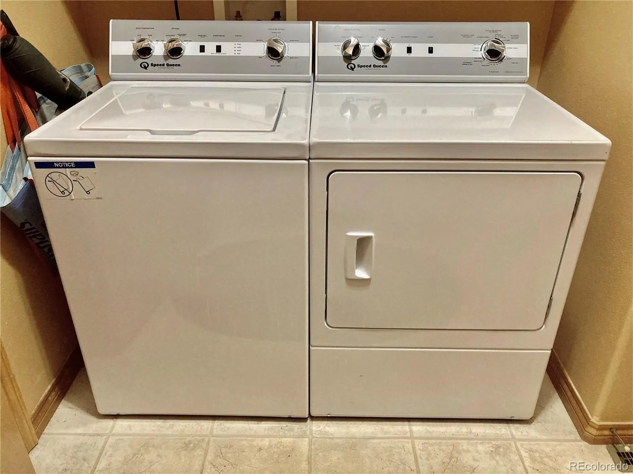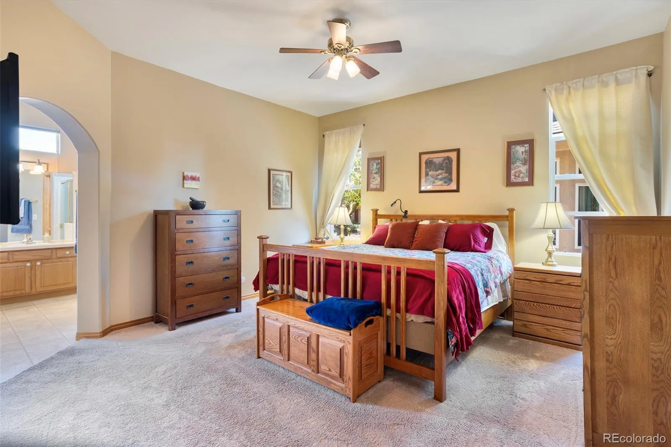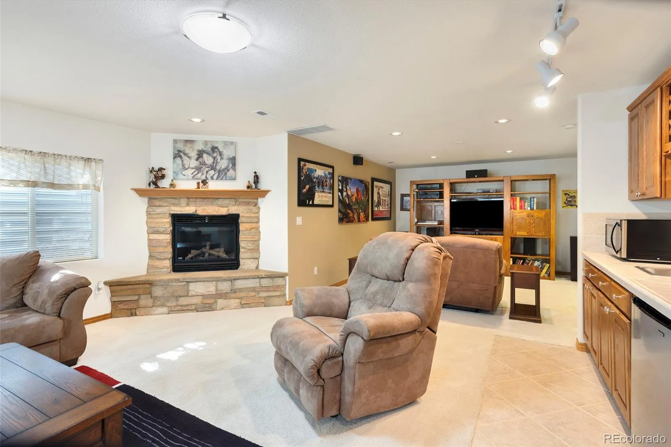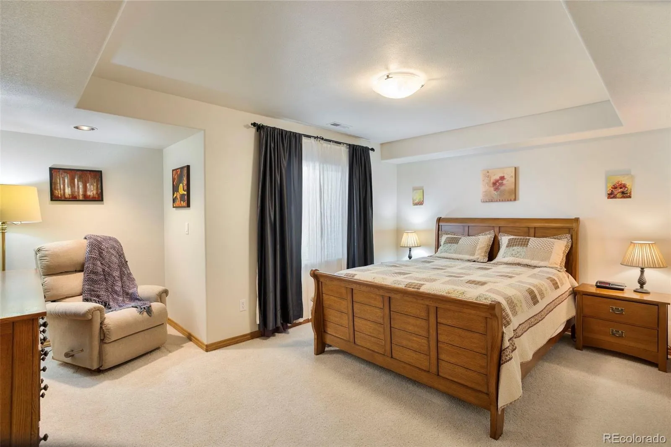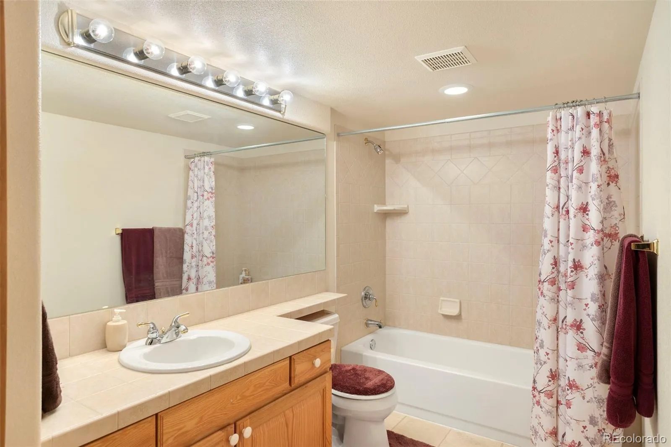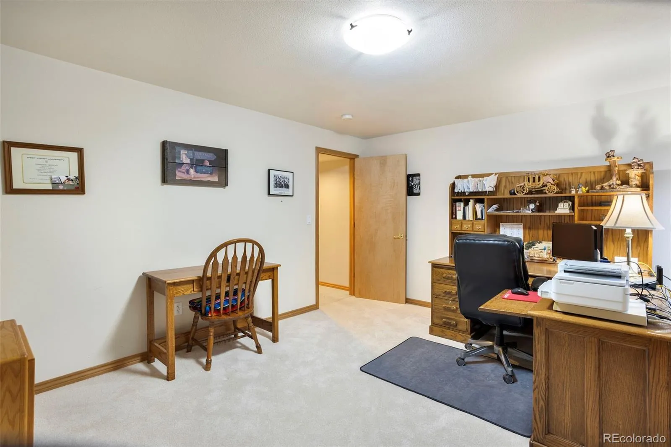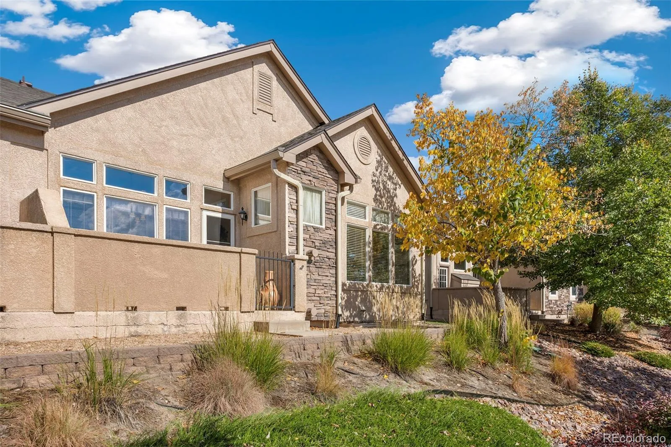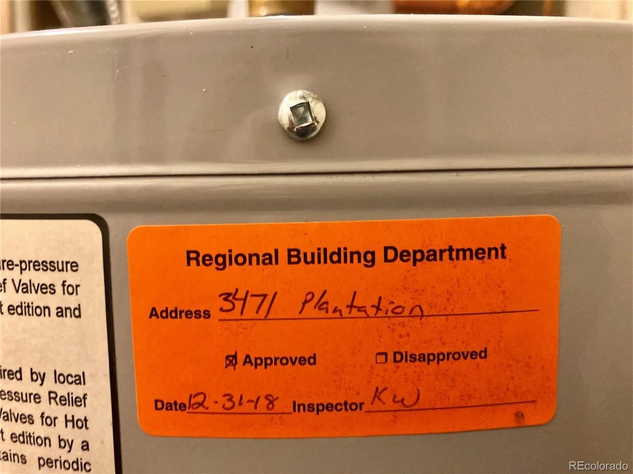Metro Denver Luxury Homes For Sale
Gorgeous home with mountain views, elegant finishes, and spacious living! This beautifully designed 3-bedroom, 3-bath residence offers comfort, style, and thoughtful details throughout. The inviting great room features 9 ft+ ceilings, a striking stone fireplace and expansive windows that fill the space with warmth and light. The formal dining room, enhanced by cathedral ceilings and crown molding, provides an elegant setting for entertaining or can easily serve as a private home office. The gourmet eat-in kitchen is a chef’s dream with hardwood floors, generous warm oak cabinetry, newer SS appliances, center island, breakfast bar, built-in desk, pantry, recessed lighting, spacious informal dining area and a walkout to the patio—perfect for enjoying morning coffee while taking in mountain views. The main-level primary suite offers a peaceful retreat with a walk-in closet and a luxurious 5-piece bath featuring a jetted soaking tub, oversized walk-in shower, double vanity, decorative block windows to allow privacy yet filter in natural light, plus a private water closet with vanity and built-in shelving. The finished basement expands the living space with a large family room complete with gas fireplace, wet bar, refrigerator and upgraded carpet and tile. Two additional bedrooms each feature huge walk-in closets and share a convenient full tiled bath. Additional highlights include a tile entry, main-level powder room and laundry, central air conditioning, attached 2-car garage, new class 4 roof and gutter helmets 10/24, new furnace 10/19, new water heater 12/18 and new washer/dryer 2022. Located in a well-maintained community, this super clean, non-smoking home perfectly blends luxury, livability, and stunning mountain scenery! This home is a must-see to appreciate all it has to offer!


