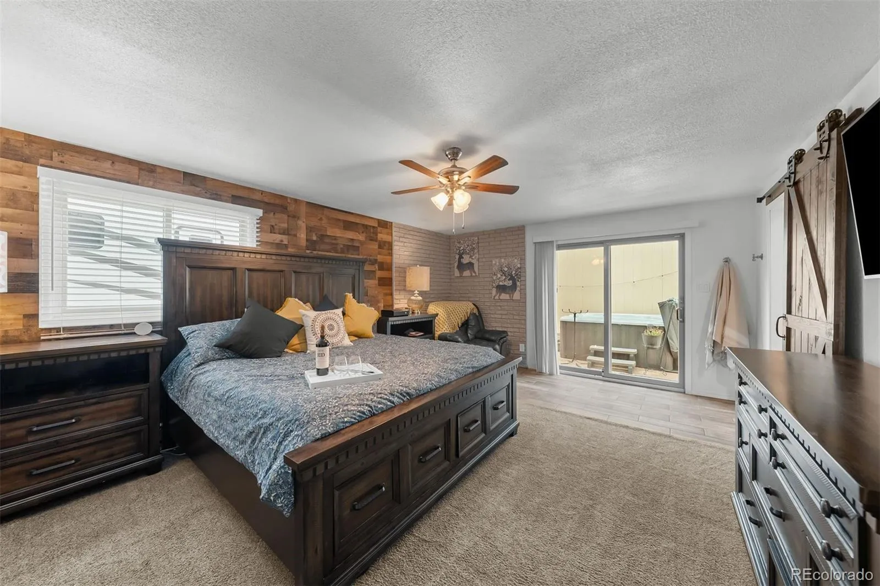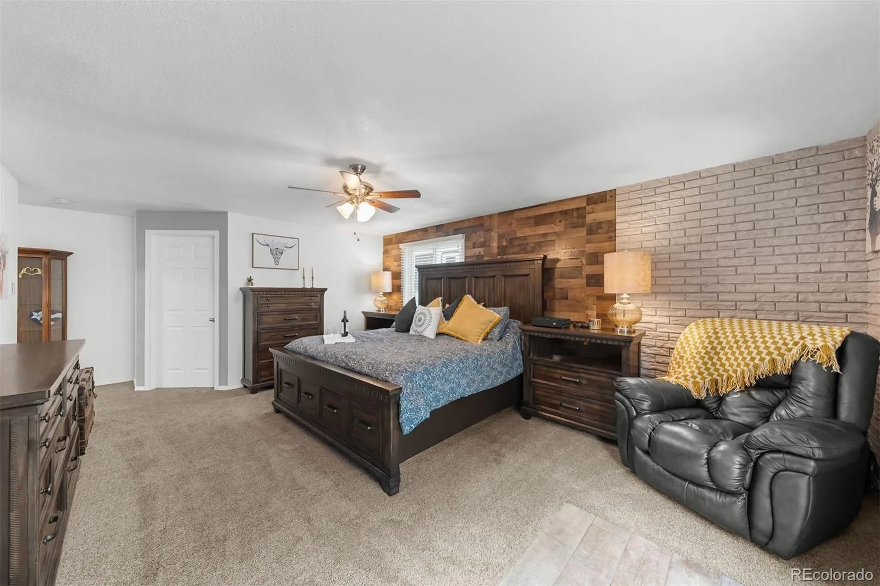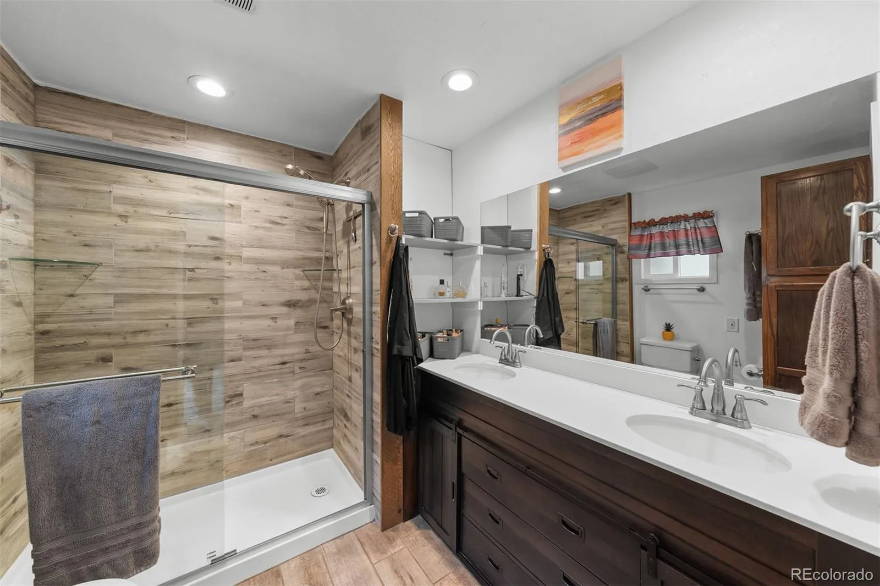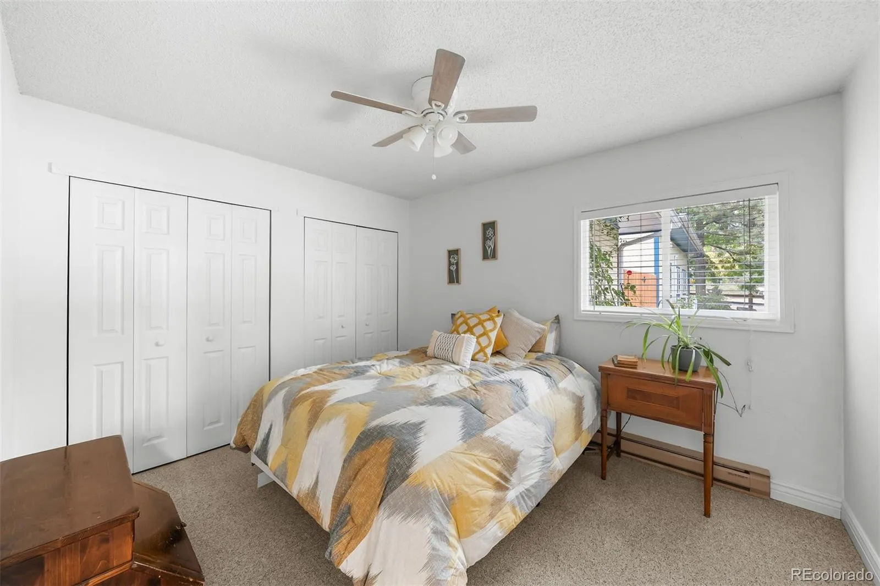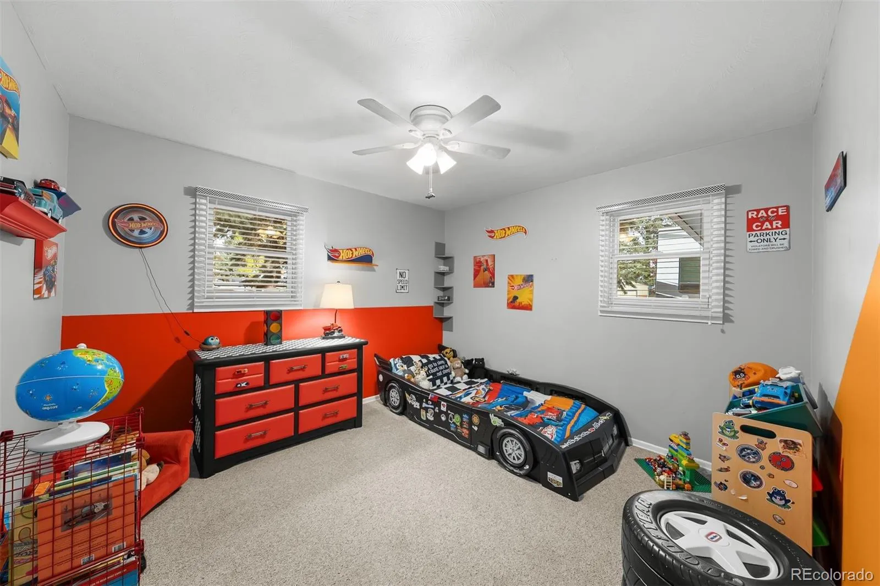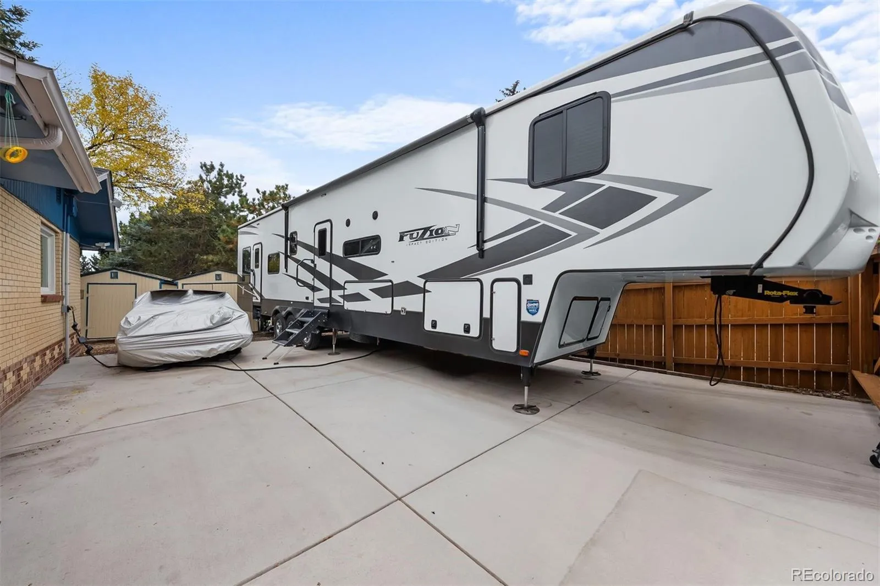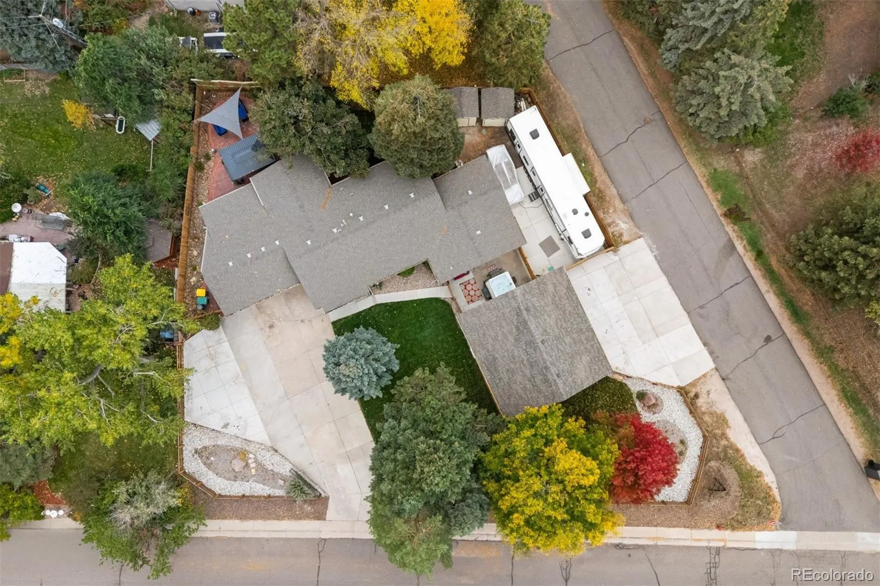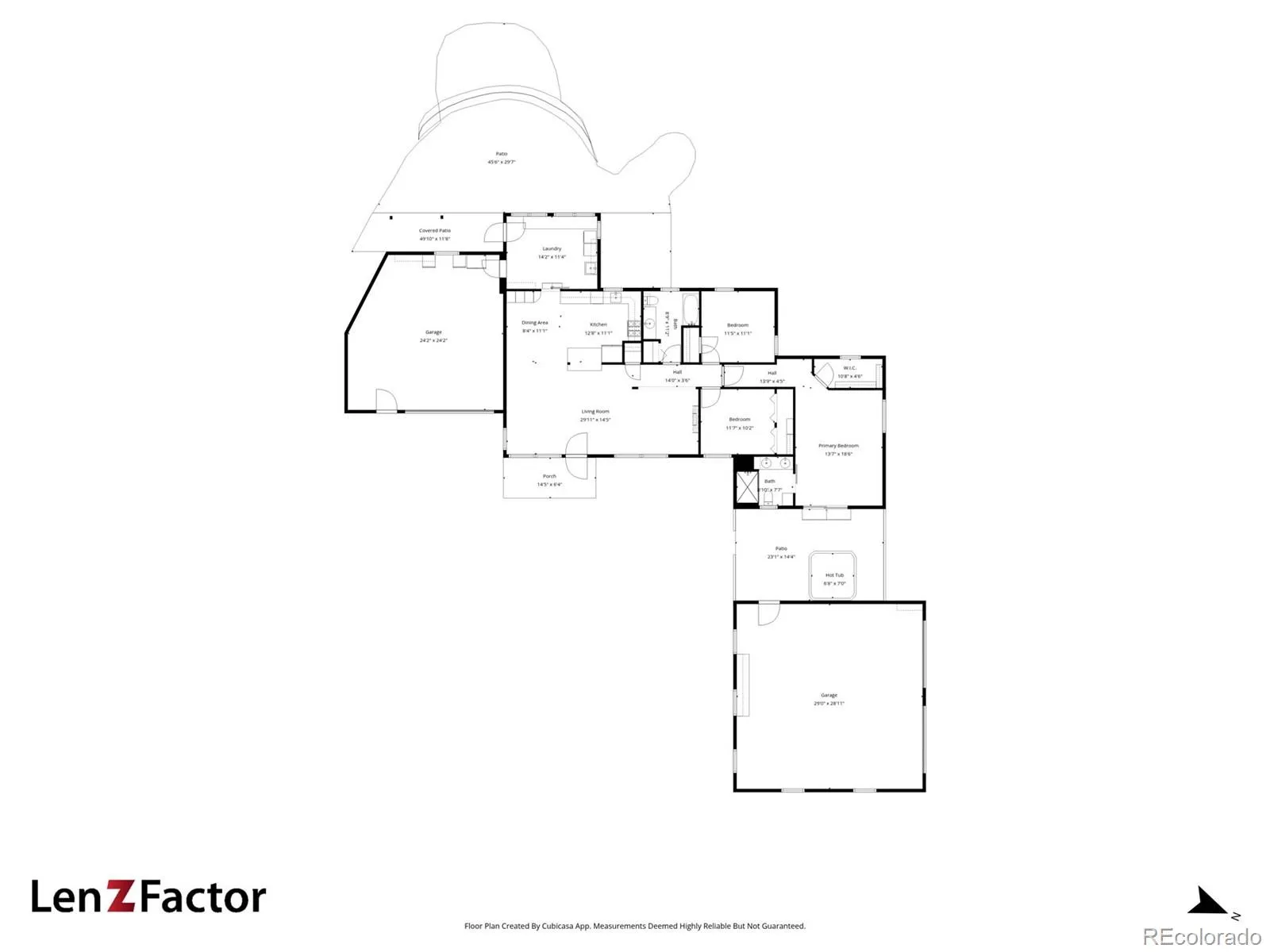Metro Denver Luxury Homes For Sale
The setting alone is rare, an oversized corner lot with workshop, mature trees, emerald lawns, and a backyard designed for time spent together. Tucked in a quiet and established Castle Rock’s neighborhood, this home pairs timeless character with the freedom to live life on your terms with no HOA. A shaded patio with multiple sitting areas invites both relaxing and entertaining, while a secluded hot-tub retreat just off the primary suite offers evenings under the stars.
Inside, main-floor living feels warm and welcoming with refinished wood floors, an open layout, and shiplap accents that bring a touch of Colorado charm. The kitchen and baths have been thoughtfully updated, blending comfort with classic style, and the spacious primary suite includes a walk-in closet, private bath, and direct access to the hot-tub patio. An oversized two-car attached garage and a large driveway provide plenty of parking and storage options.
The real showpiece, however, is the 900-square-foot, climate-controlled workshop – a dream for car lovers, craftsmen, and hands-on tinkerers alike. With 13-foot ceilings, a Rotary Lift, dual overhead doors, three 220-volt outlets, and more than twenty standard outlets (20 and counting!), this space is built for restoring, fabricating, and staying inspired. RV hookups on both sides of the home and a septic dump in the front yard make travel prep and parking simple and stress-free.
With no HOA, you’re free to park your RV, store your gear, and live without restrictions—all just minutes from I-25, groceries, dining, trails, and downtown Castle Rock. For those who value quiet, capability, and a bit of Colorado independence, this property offers room to breathe and space to create.

