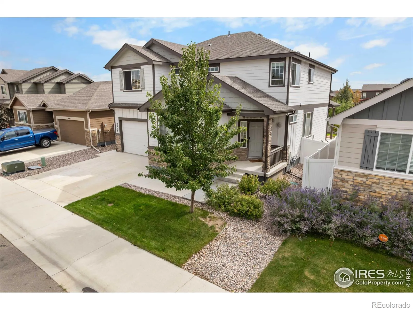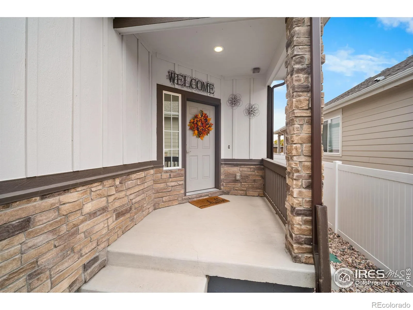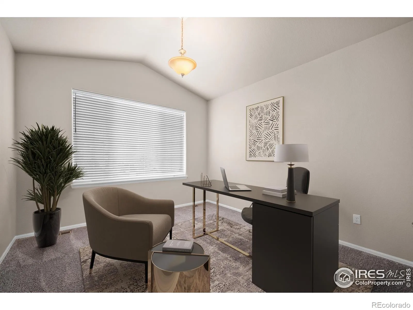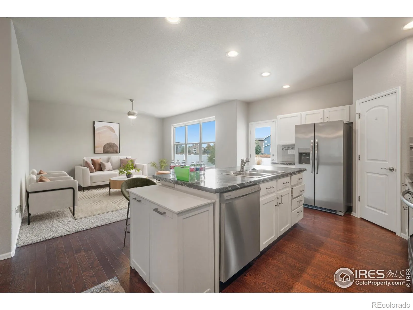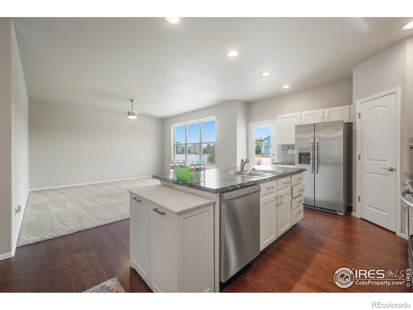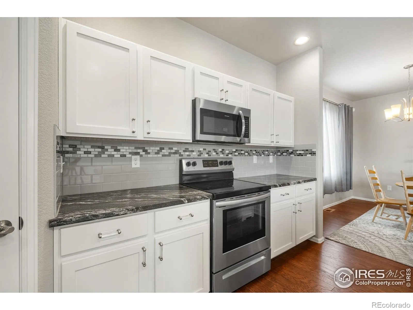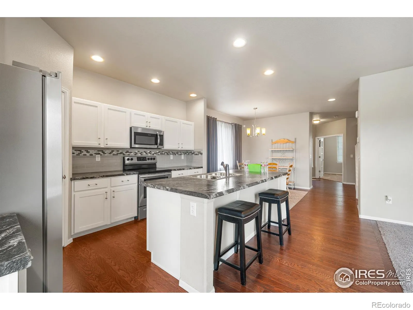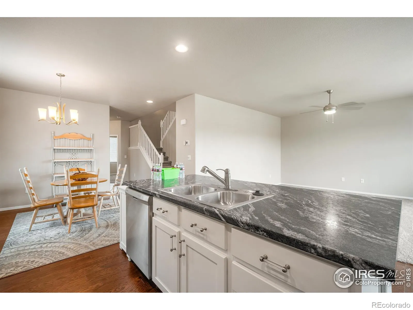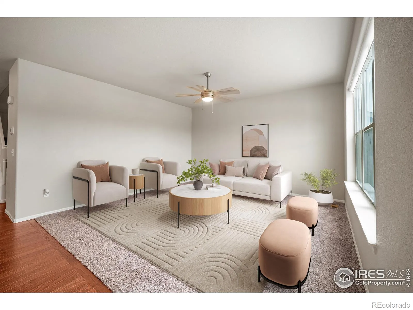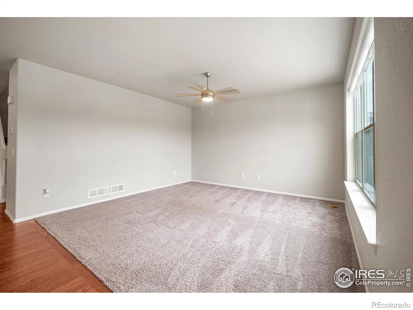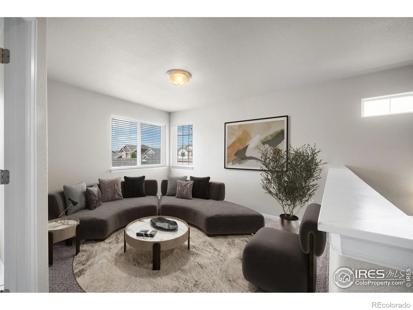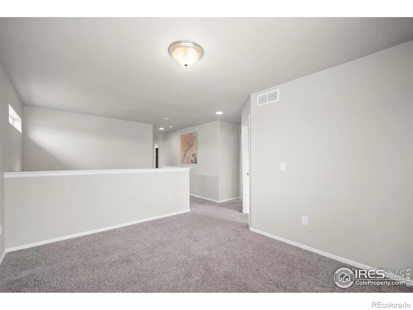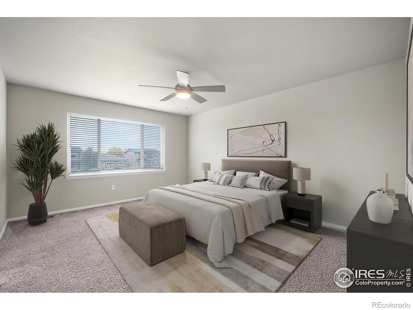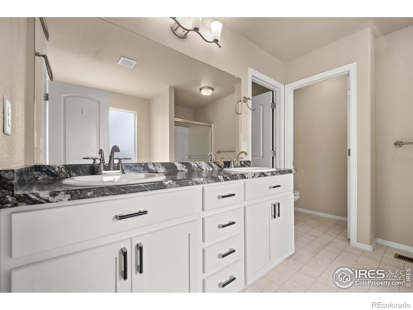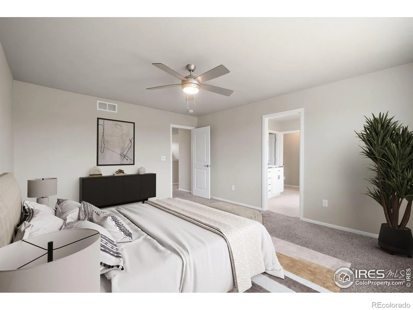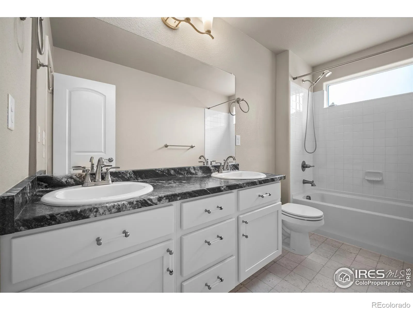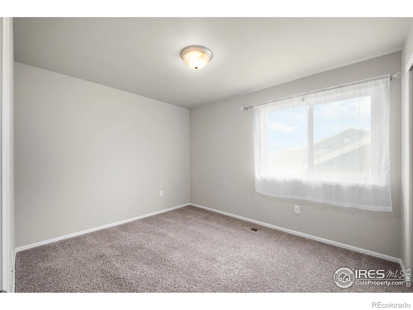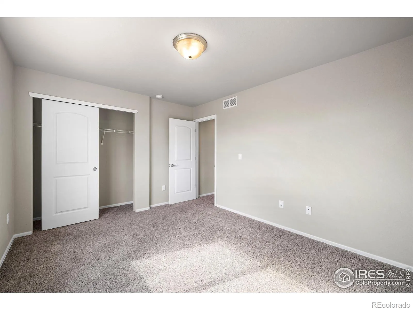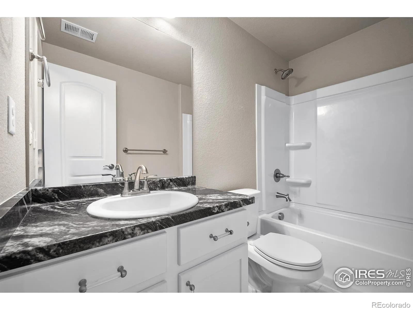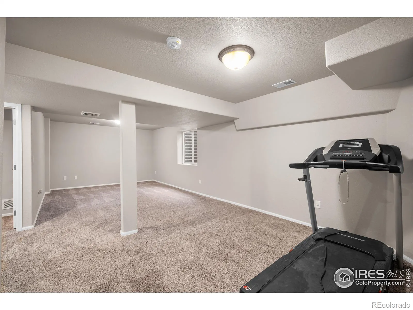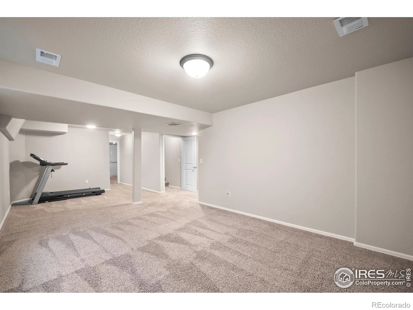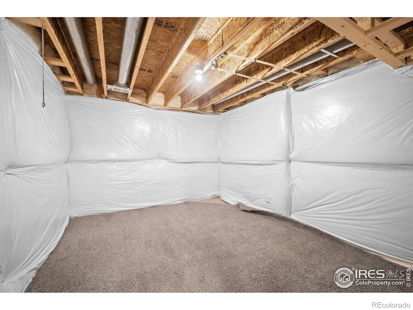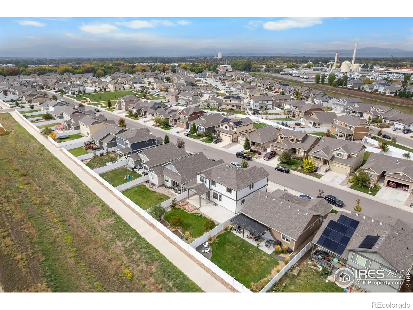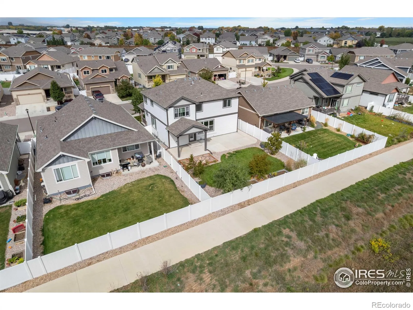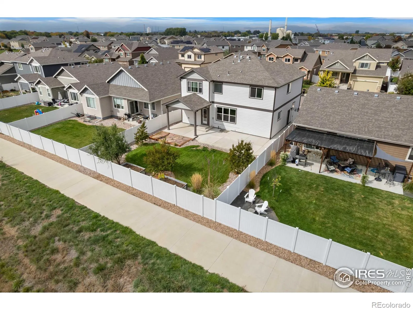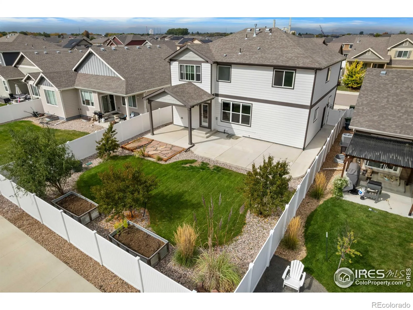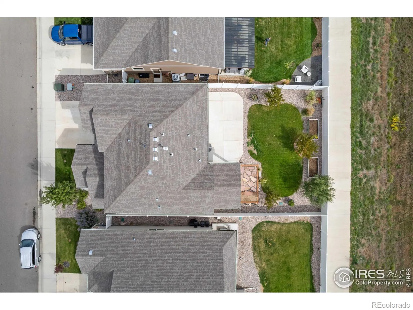Metro Denver Luxury Homes For Sale
Beautiful two-story home with a Fully Finished Basement backing to Open Space and Walking Trails! This spacious 5-bedroom, 4-bath home features a 3-car garage and thoughtful upgrades throughout. A welcoming entryway with a built-in bench and coat rack leads to a Main-Level Office and convenient Half Bath. The bright Kitchen offers White Cabinets, Granite-look Laminate Countertops, Glass Cabinet Handles, and Stainless Steel Appliances including a side-by-side Refrigerator, Smooth Top Stove, Dishwasher, and Microwave. The Open-Concept layout connects the Kitchen, Dining, and Living Areas-perfect for entertaining or everyday living. Enjoy the convenience of an additional upstairs Living Room and Laundry Room with gray GE Washer and Dryer included. Four bedrooms up, including a roomy Primary Suite, 5pc Bath, & Walk-In Closet. The Full Basement is finished to include Bedroom #5, a Full Bath, a Rec Room and a Storage Room. Outdoor living at its best with a fully landscaped backyard, 6′ white vinyl fence, large extended concrete patio, wiring for a hot tub and ceiling fan, raised garden beds with drip lines, peach trees, and whole-house pre-wiring for Christmas lights. Exterior Siding is James Hardie concrete infused fiberboard for long life wear. Move-in ready and beautifully maintained! SELLER IS OFFERING A RATE BUY DOWN!– INFORMATION:$10,000 Permanent Buydown-Gets rates to the low 5’s-depending on LTV and Credit. Buys the rate down a little more than 1%.Closing Costs-This would take care of all the closing costs-so the borrower would essentially just have to bring their down payment.2.1 Buydown: This would get that rate the first year in the low 4%’s-the 10k would almost cover this, the Lender would cover the rest. Ask Bob Golba for details! Seller is a licensed realtor in the state of Colorado

