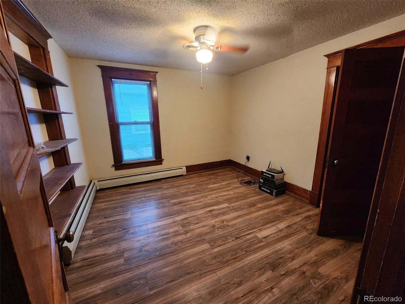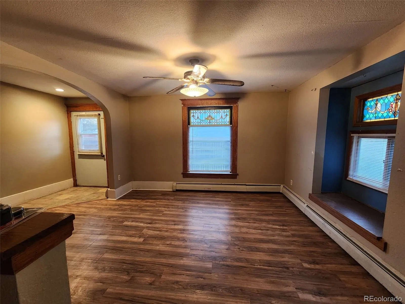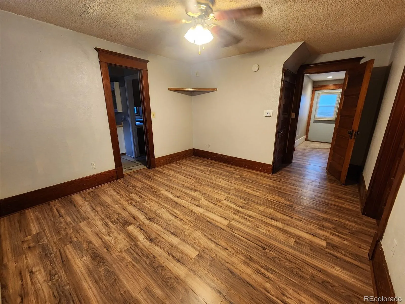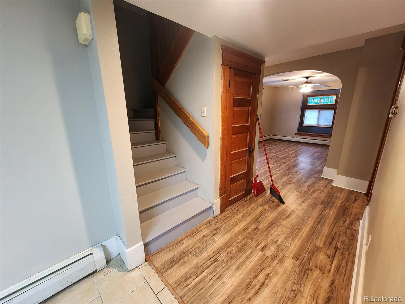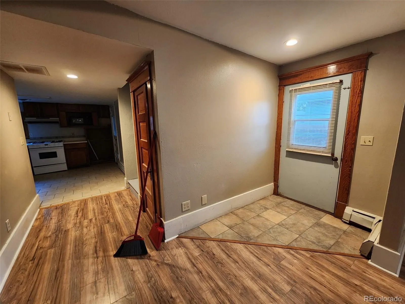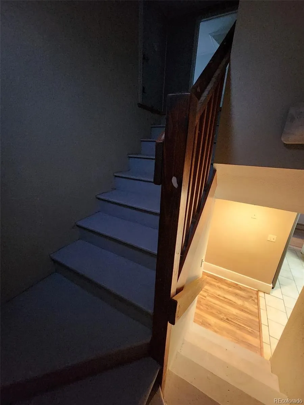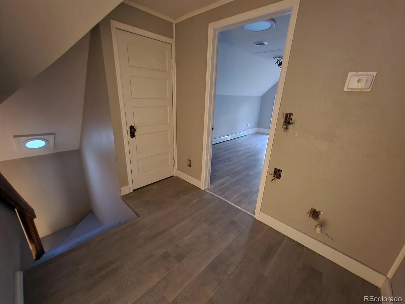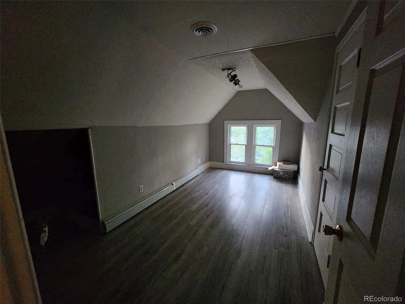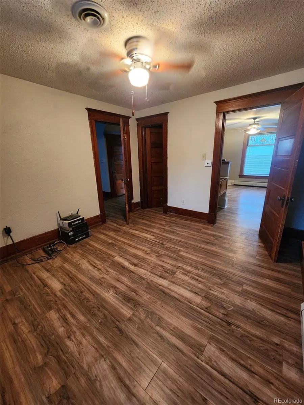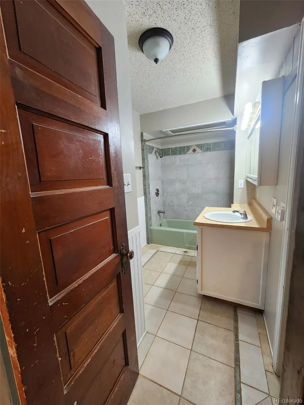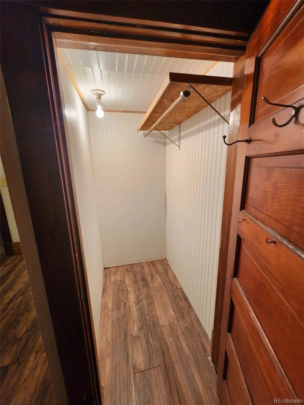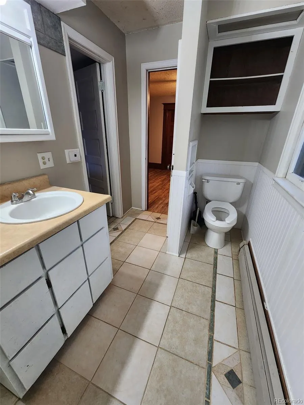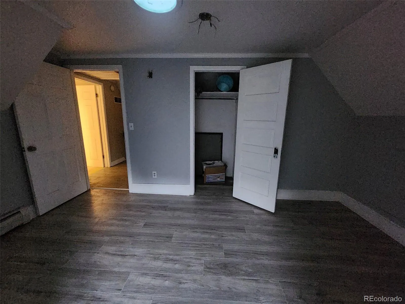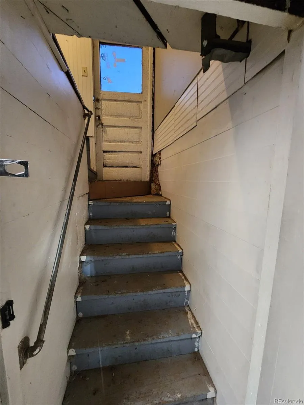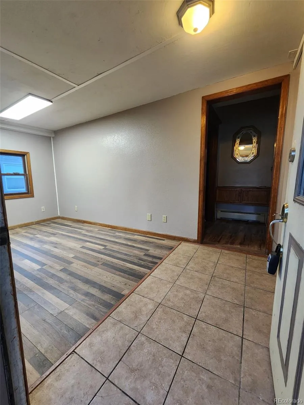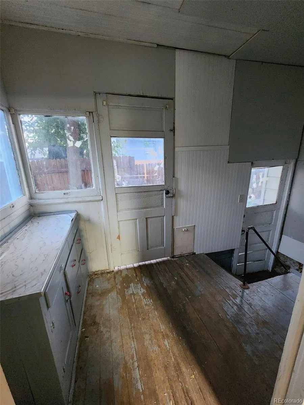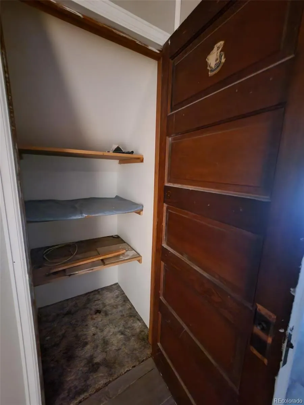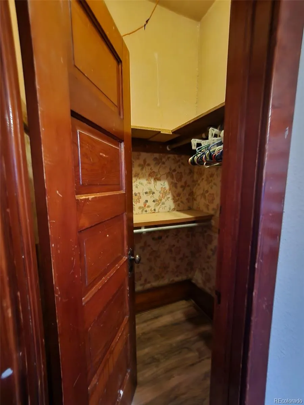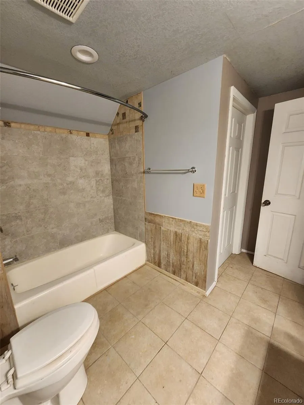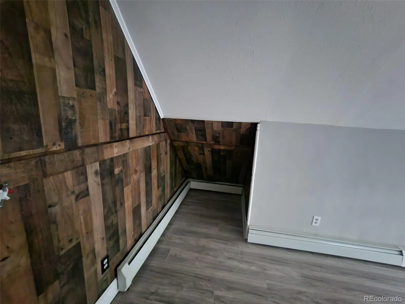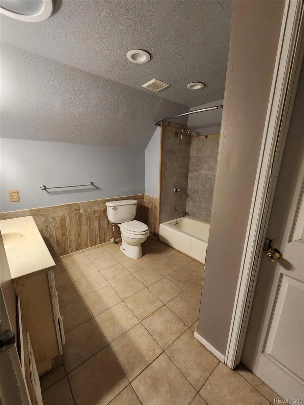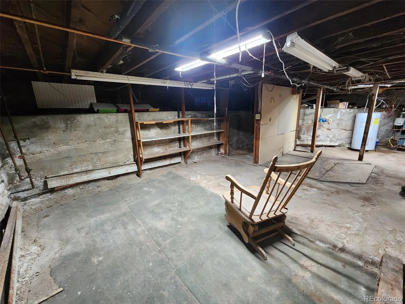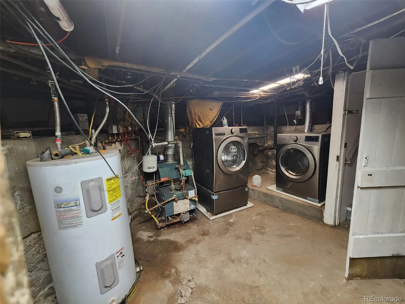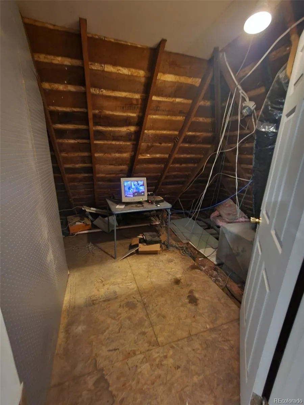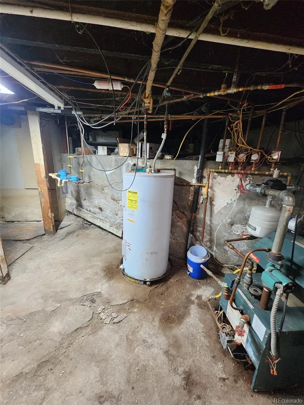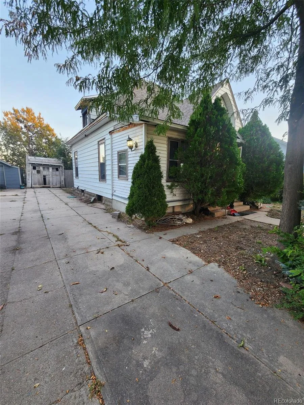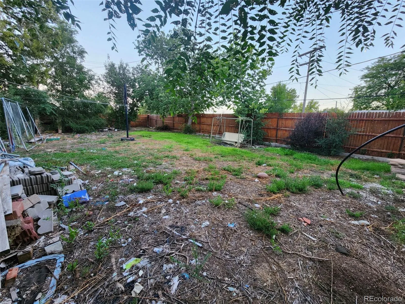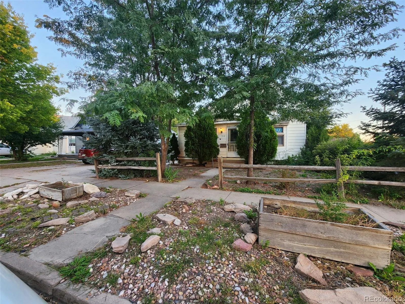Metro Denver Luxury Homes For Sale
This home has been remodeled from original and then more recently updated with new flooring thru out. Flooring is laminate wood flooring. Bathrooms have been updated with tile in the tub/shower and also on the floors. Kitchen has ceramic tile flooring as well as new garage disposal and stainless steel sink. Refrigerator and dishwasher are about 5 years old but only used for about 2 years. New lighting in kitchen and front porch as well as ceiling fans in main bedrooms and living room. New blinds thru out on windows. There are two beautiful stained glass windows and a window seat in the living room. The heating is radiant heat with new thermostats in each room. Central air is controlled by single thermostat in main hall to kitchen. Washer and dryer are in the basement and are about 5 years old. Roof has home depot duration storm shingle with 50 year life…it was put on in 2016. Very large back yard with privacy fence all around. Upstairs has large landing with a full bath, 2 bedrooms and security room off the bathroom. There are skylights in each bedroom as well as in the bathroom, above the landing and one in the stairwell. All bedrooms have closets and there are additional closets in main hallway and off the upstairs landing. There are both off-street and street parking available. Garage is very small…used it for storage. Small stone building in back yard.





