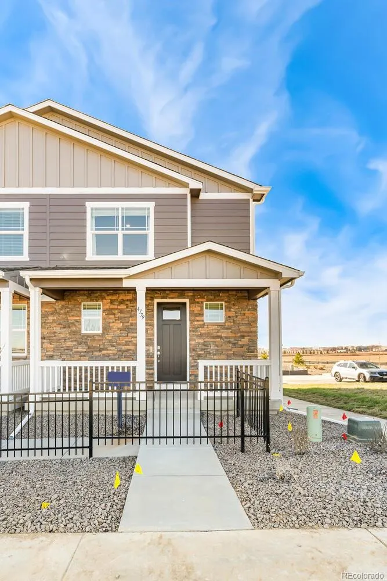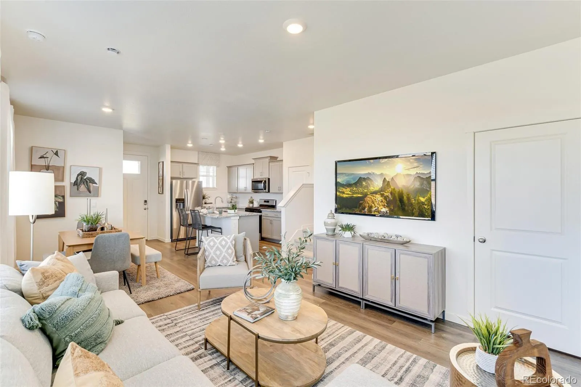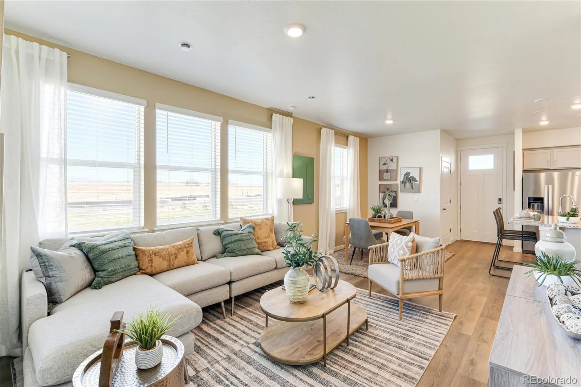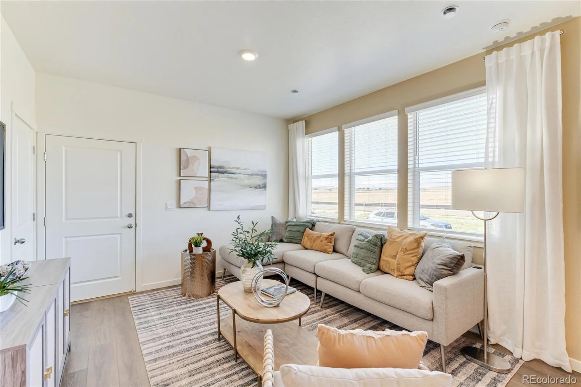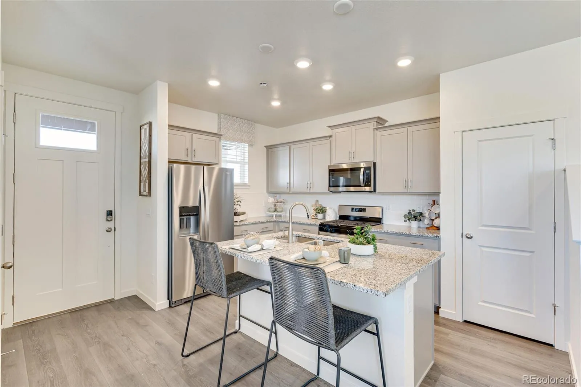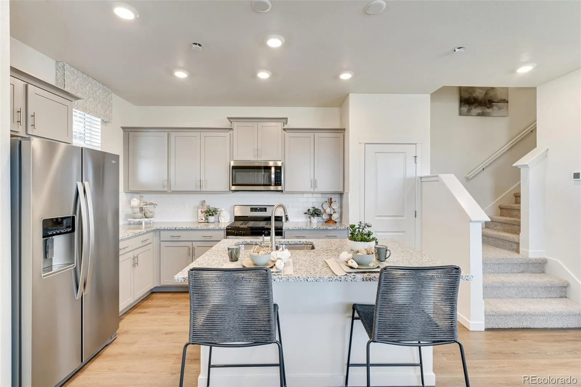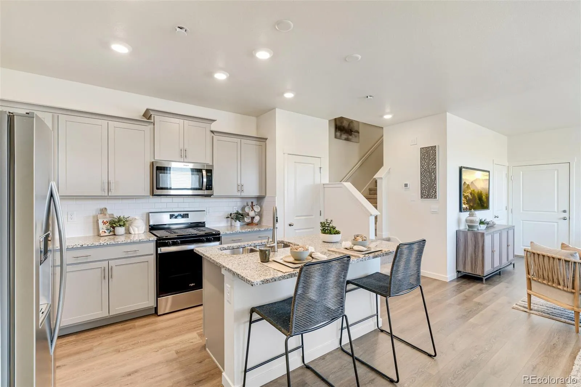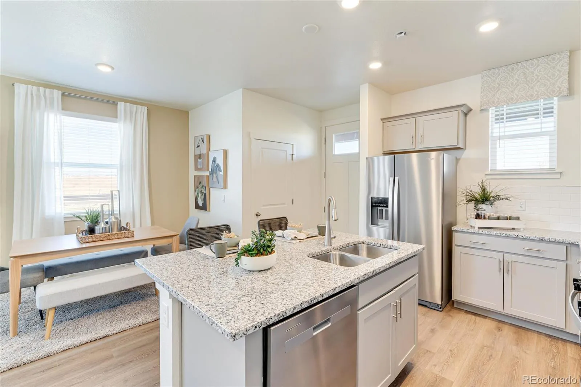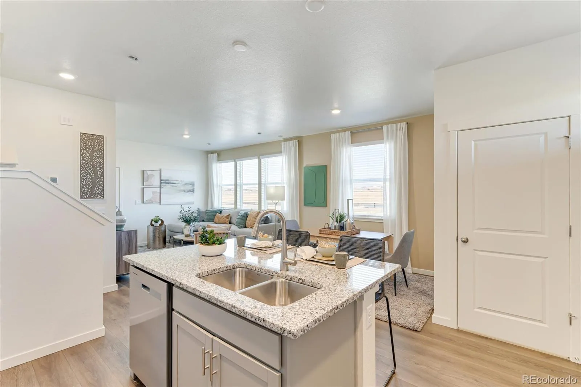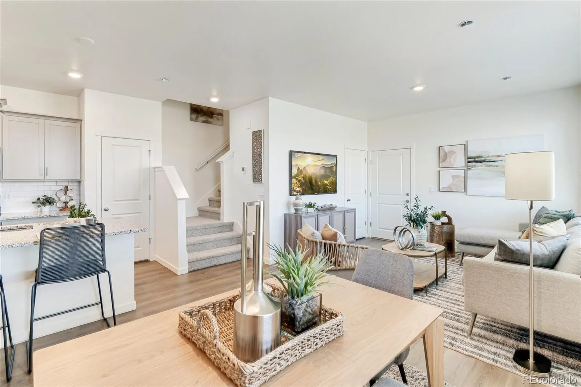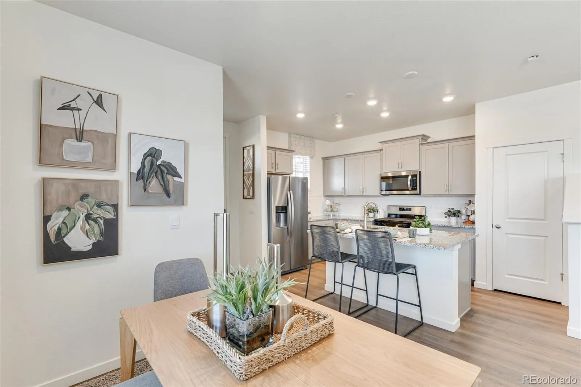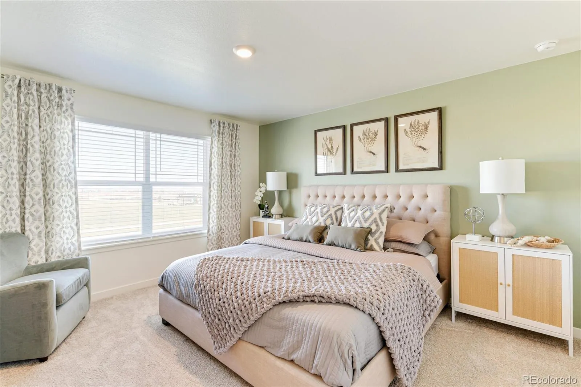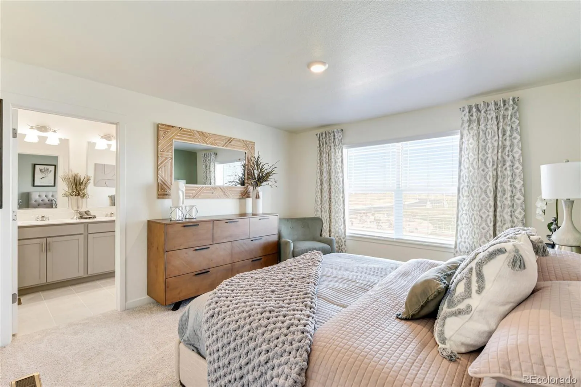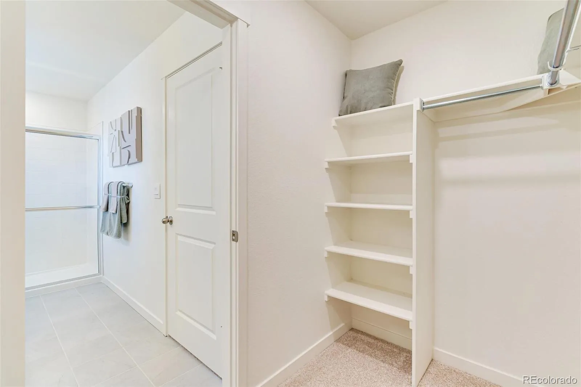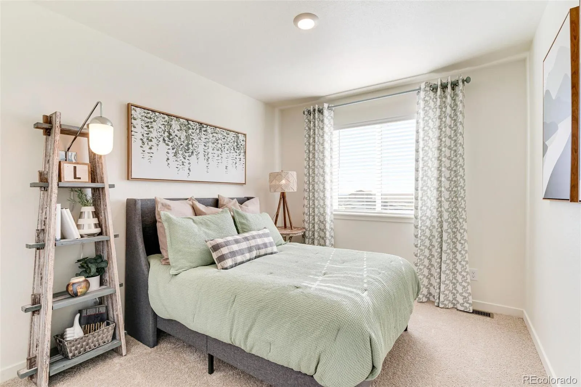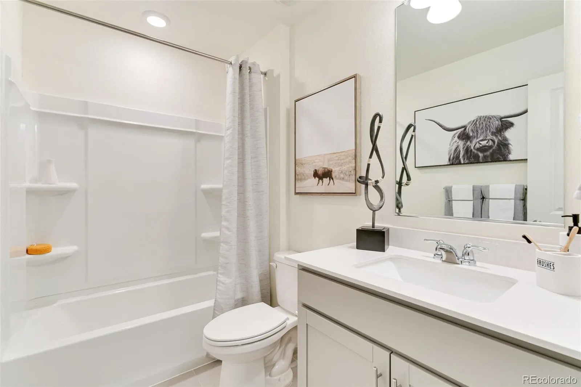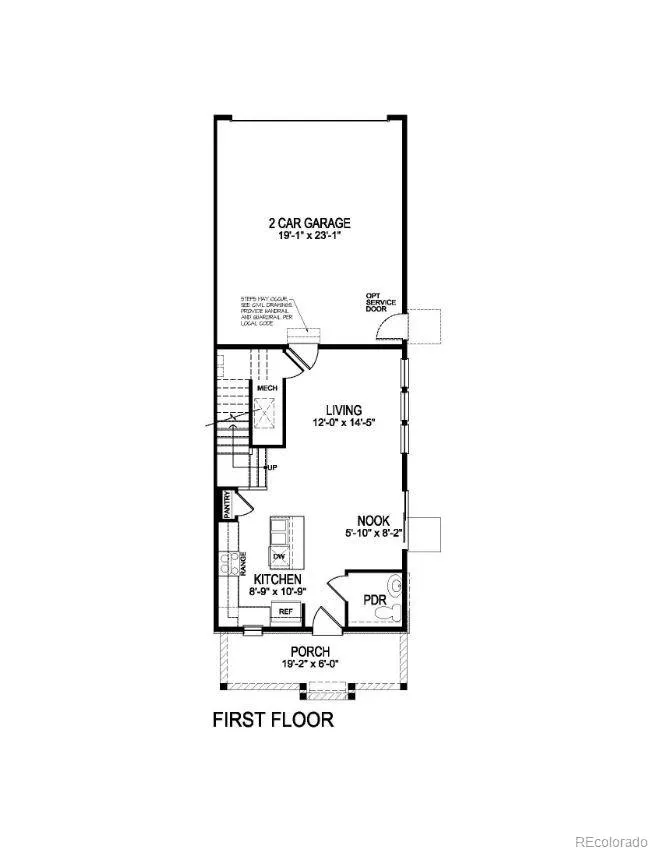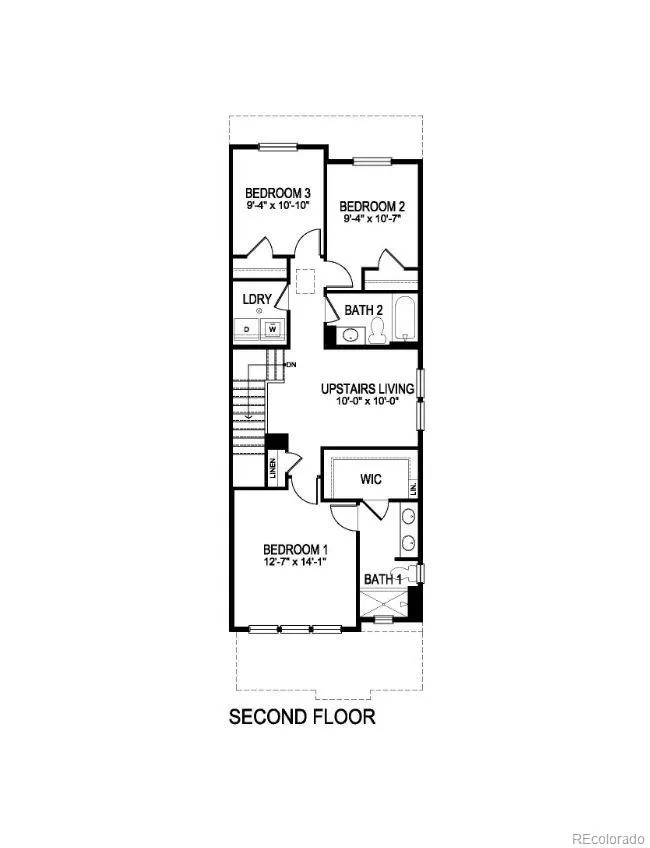Metro Denver Luxury Homes For Sale
This stunning Muirfield home is a 3 bed 2.5 bath paired home with a loft upstairs and an attached 2-car garage. Step inside and be greeted by the open-concept main floor, featuring a modern kitchen, dining area, and living room. The kitchen is equipped with a quartz and a gas range. A convenient half bath for guests adds to the functionality to the main floor. Upstairs, you’ll find the generously sized bedrooms with ample closet space. The primary suite is a peaceful retreat, complete with an en suite bathroom featuring double sinks and an impressive walk-in closet. Laundry chores are made easy with the conveniently located laundry room upstairs. Enjoy the outdoors with an oversized front porch. Additional features of this home include A/C, a tankless water heater, and a smart home package. Nestled in the Front Range of the Rocky Mountains, Revere at Johnstown Paired offers a desirable location with easy access to I-25, shopping, dining, and abundant outdoor recreation at nearby parks, golf courses, and reservoirs. Don’t miss out on this opportunity to own a beautiful home in a noteworthy neighborhood. Contact us today to schedule a showing and make this your new home! ***Estimated Delivery Date: November. Photos are representative and not of actual property***

