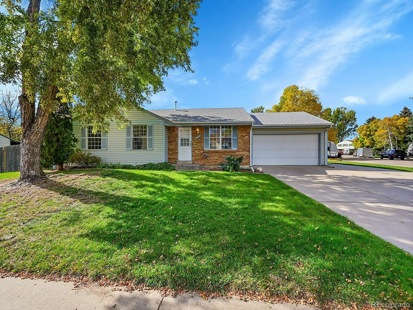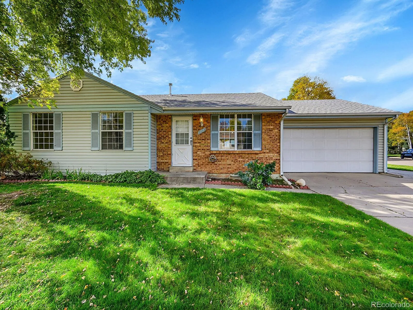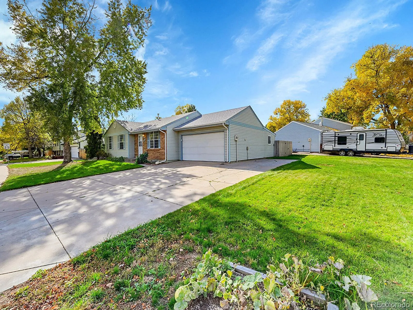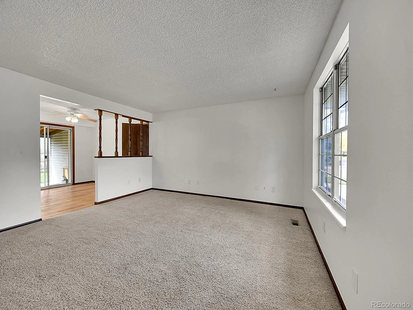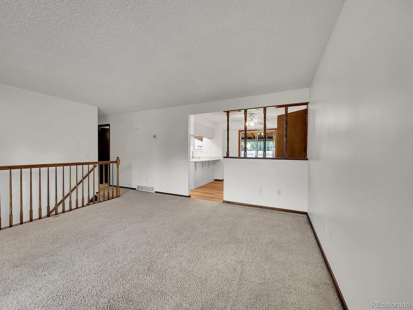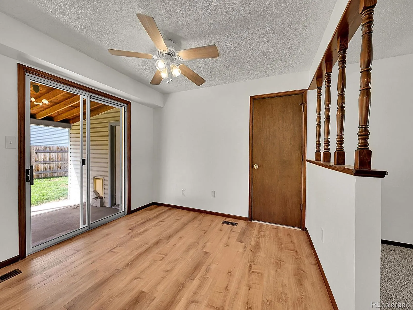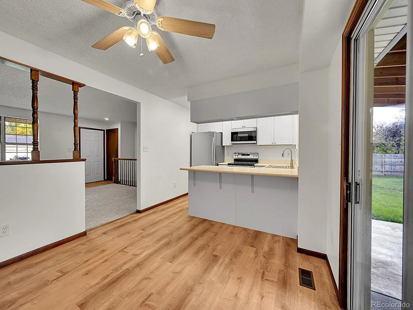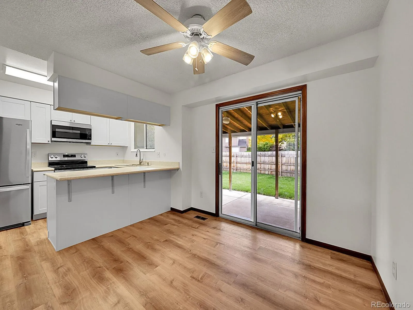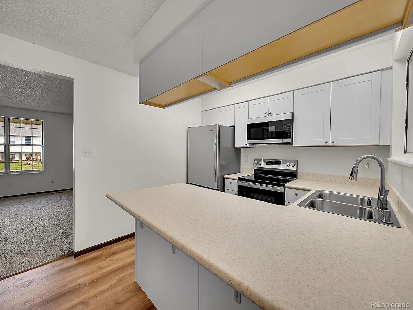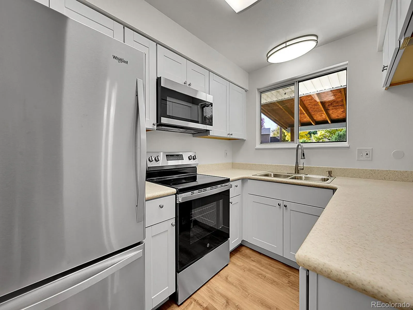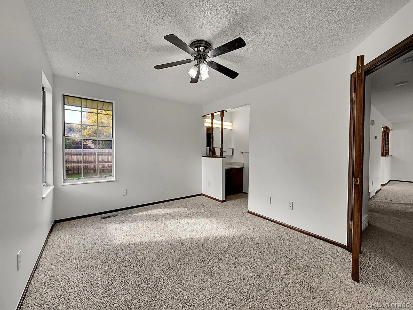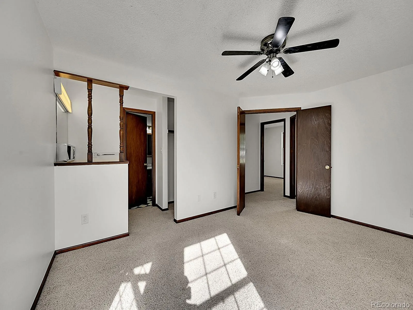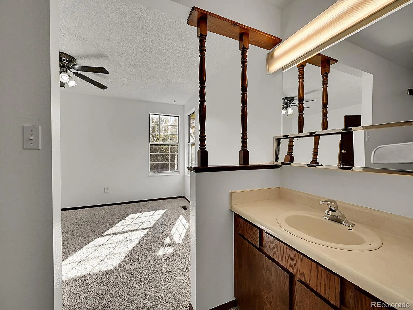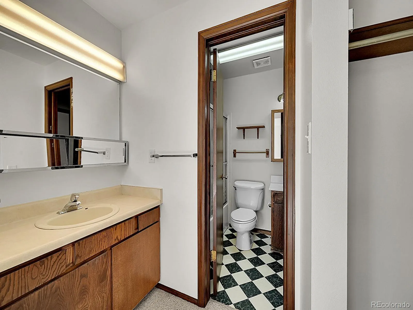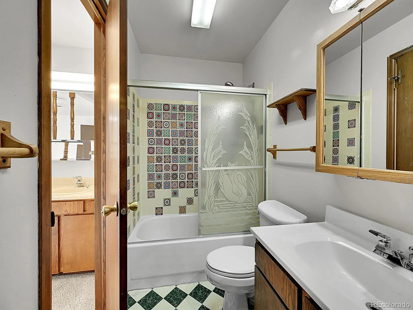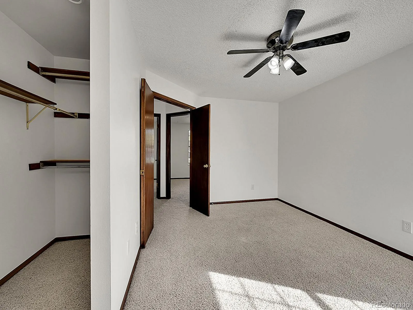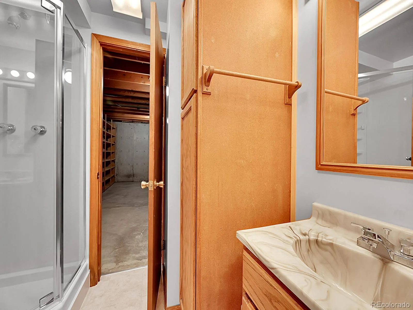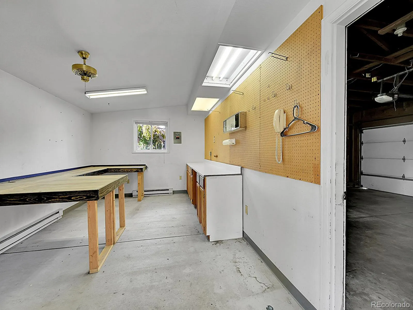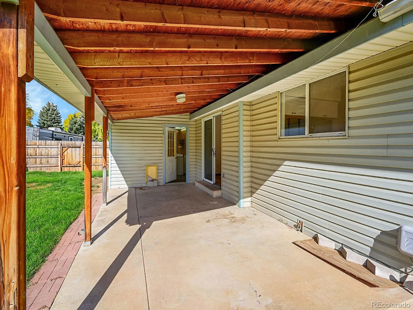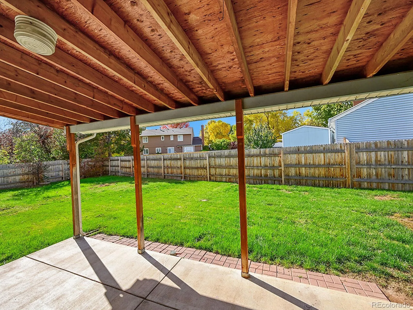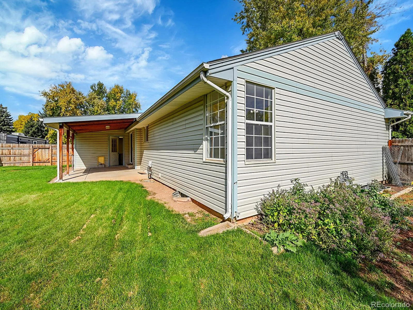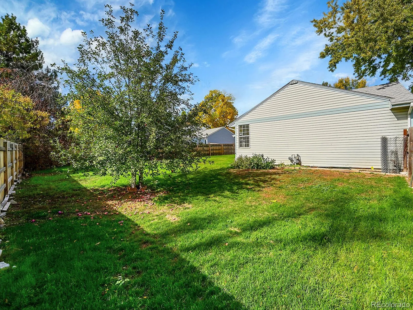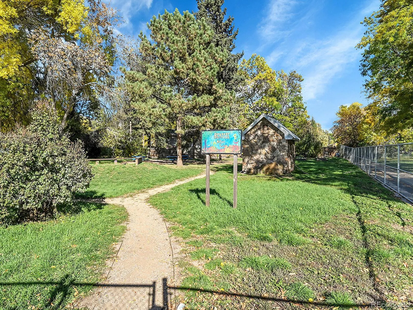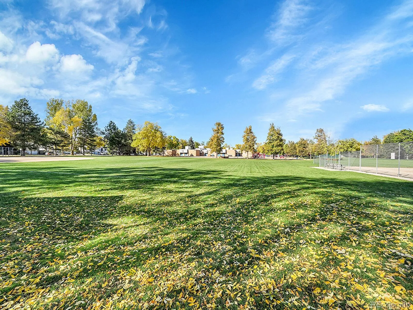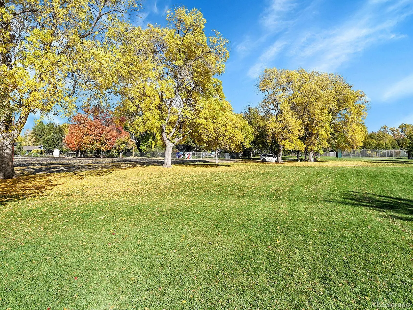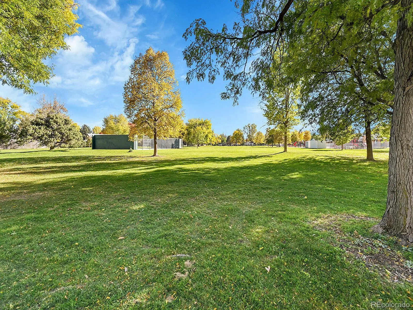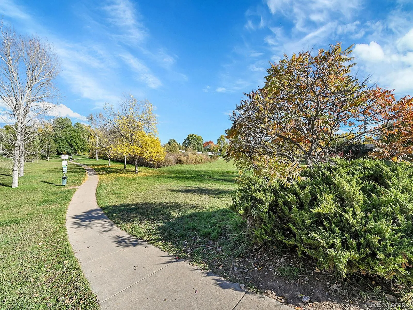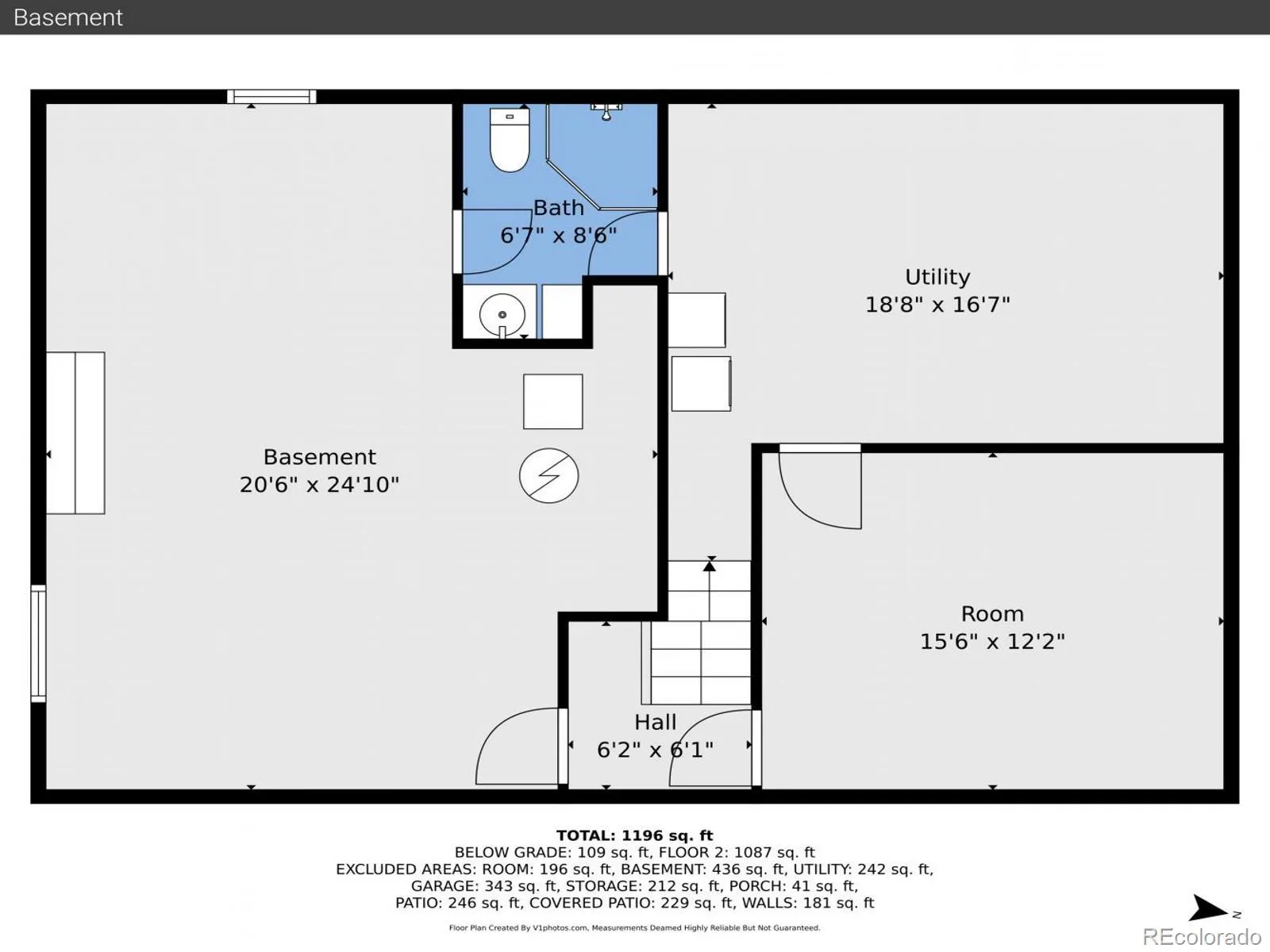Metro Denver Luxury Homes For Sale
Welcome to 3113 Colony Drive, a classic brick home with 3 bedrooms, 2 baths, and nearly 2,200 square feet of thoughtfully designed living space, including a full basement ready for your personal touch. Just a 5-minute drive or 10-minute bike ride to the CSU campus with a bus stop within walking distance, this home offers a supremely accessible location in a picturesque neighborhood setting. The brick exterior and attached 2-car garage provide classic curb appeal, while a workshop offers loads of space for hobbies or storage. Inside, an open-concept layout creates a light, airy atmosphere on the home’s main-level, with a generous living room flowing into the dining room and out to the back patio, perfect for hosting. New LVP flooring makes the kitchen and dining space feel fresh and modern. The fully remodeled kitchen features updated white shaker-style cabinetry, brand new countertops, stainless steel appliances, a new microwave, sink, and faucet, plus a breakfast bar overlooking the main dining area. A window above the sink frames views of the lush backyard, bringing in natural light and adding warmth to this inviting space. The spacious primary suite includes a private vanity and en suite access to the home’s main-level hall bath, while two secondary bedrooms are bright, flexible, and ideal for loved ones, roommates, or a home office. The full basement includes an unfinished bonus room perfect for a second living space, a semi-finished potential 4th bedroom offering supreme privacy, upgraded 3/4 bath and furnished laundry area, with incredible potential for custom expansion. Outside, the large, fenced backyard, generous side yard, and spacious driveway with extra off-street parking provide room for play, entertaining, or ensuring roommates have plenty of elbow room. Located near parks, ballfields, and community trails, this home offers lifestyle opportunities and investment appeal galore.

