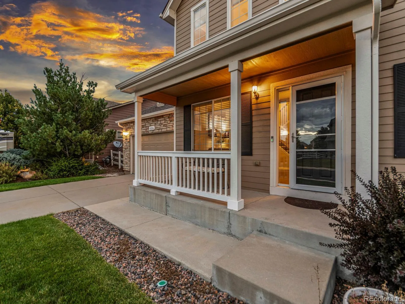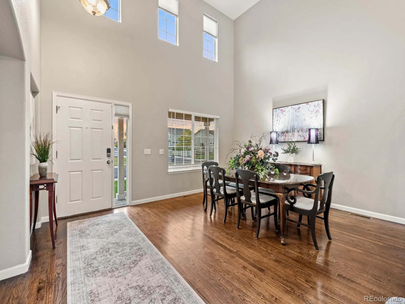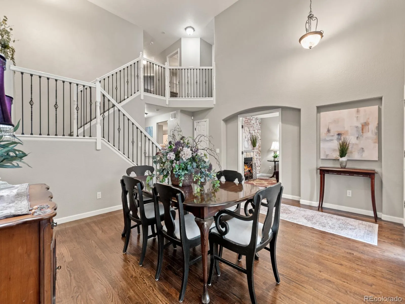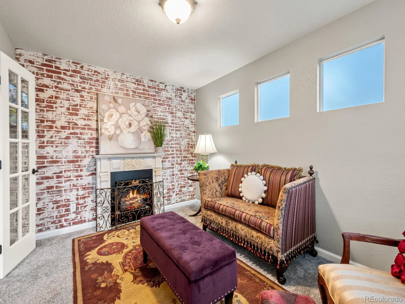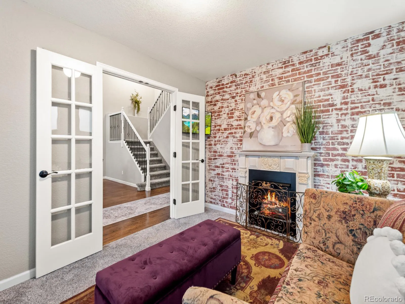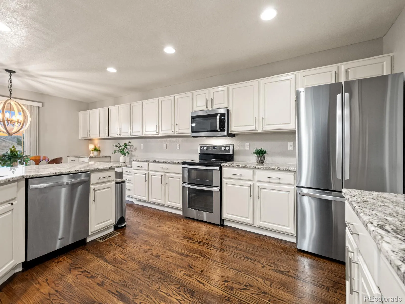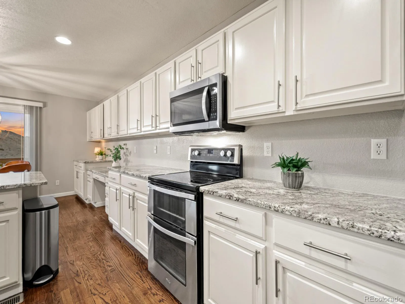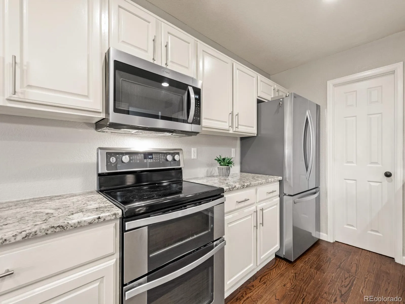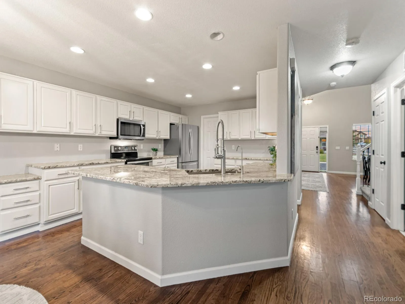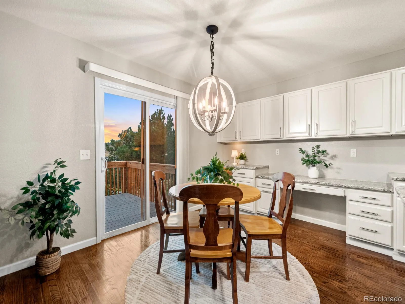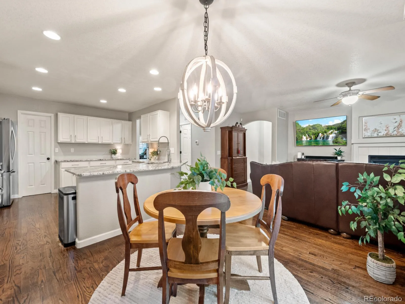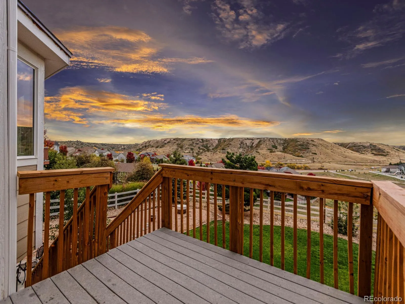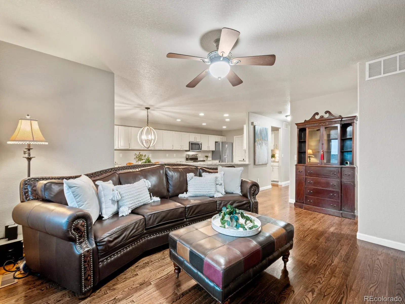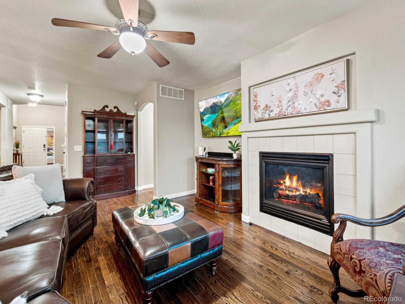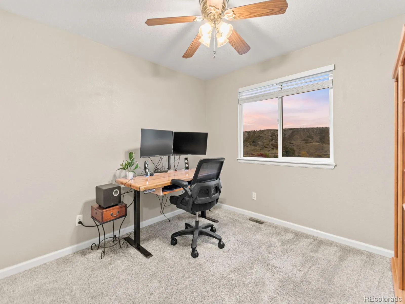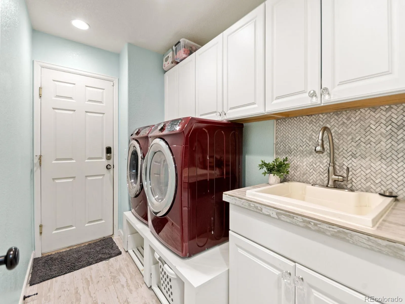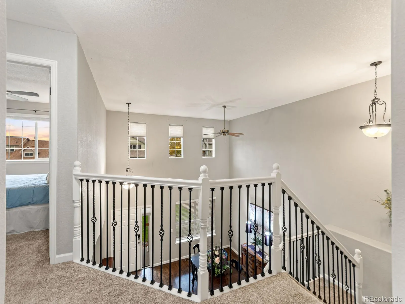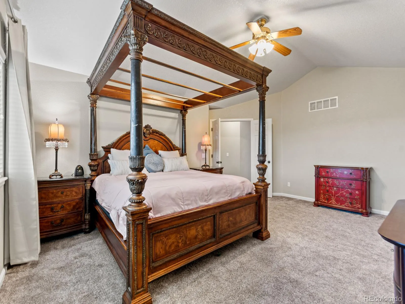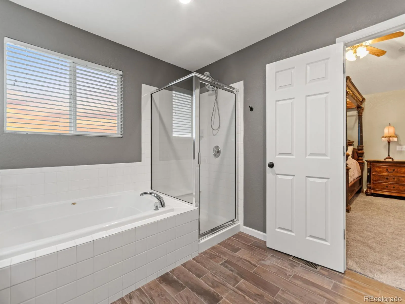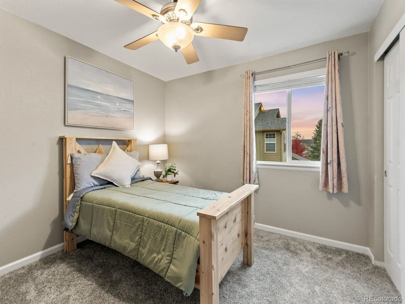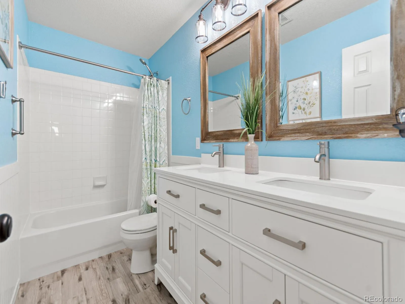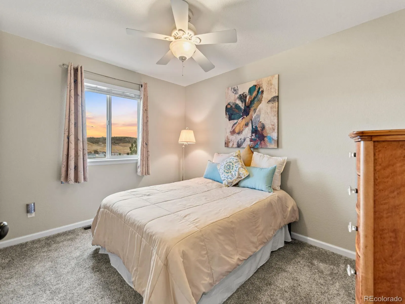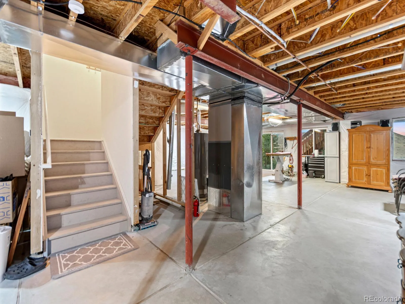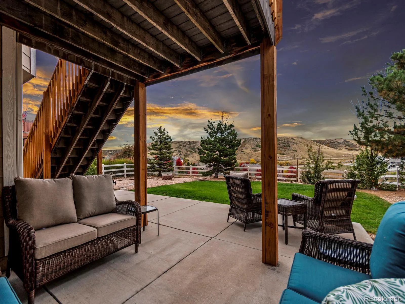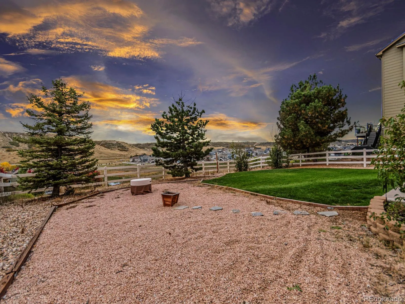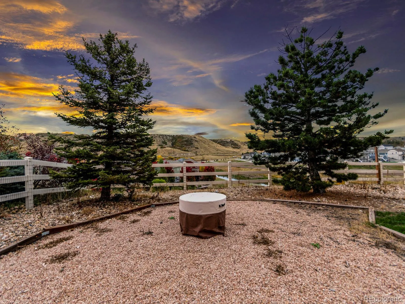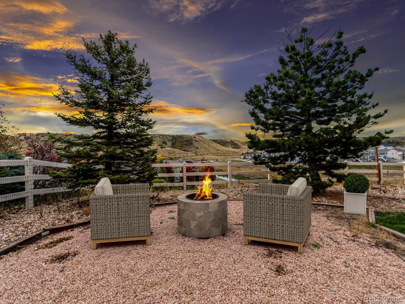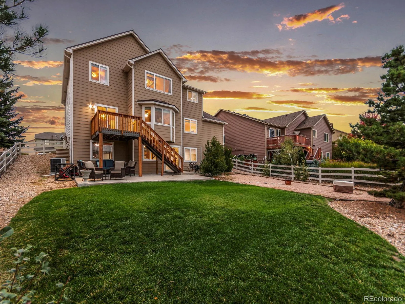Metro Denver Luxury Homes For Sale
Welcome Home to CRYSTAL VALLEY RANCH and this gorgeous 4300 Square Foot, 5-bedroom, 3 bath home. Come fall in love with the Beautiful finishes, Open floor plan and all the space you want to Live and Entertain! The Main level features Hardwood Floors throughout, a Stunning Kitchen with Stainless Steel Appliances. Spacious Living Room, Family Room and Dining Room, in addition to a Main Floor Bedroom/Office, Cozy Gas Fireplace, Main Floor Laundry and convenient 3/4 Bath. Entertaining family and guests can be easily achieved with the Open Kitchen, Double Ovens, Large Walk-in pantry with Plenty of Room for Prep and Dining Space! Great Outdoor Entertainment with a Trex Deck off the Back, ready for BBQ’s and Overlooking the Open Space and Valley with a View of whatever Nature has to Bring! Upstairs features the spacious Owner’s retreat with walk-in closet and attached 5-Piece Bath, 3 additional good-sized bedrooms ready for friends or family. The lower level is 1522 Square Feet Walk-Out area of unfinished Space ready for you to put your Finishing Touches on it. This Space has a Rough-in Bath, 2 Egress Windows, Plenty of Room for Storage! The 3-car garage provides plenty of space for vehicles and storage. This Home has been Meticulously Maintained with new furnace, refrigerator, and microwave. Additional upgrades to the home include a Ring Doorbell Security System, Reverse Osmosis Water Purification System, 220 50-amp RV Connection or Electric Vehicle Connection. Lot features Open Space behind the home, Walkout lot, and sits on a Cul-de-sac. This home is located in the coveted Douglas County School District and has nearby access to schools, restaurants, shopping, walking trails, and Plum Creek Golf Course! The neighborhood boasts miles of trails, Pinnacle Rec Center w/family friendly pools and Rhyolite Park! There’s something for everyone – Make it Yours!




