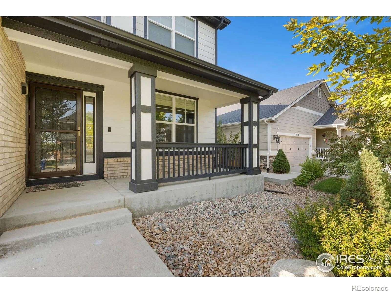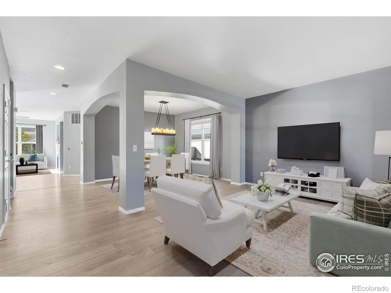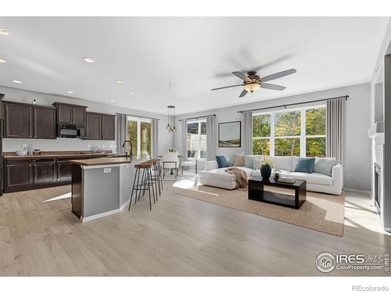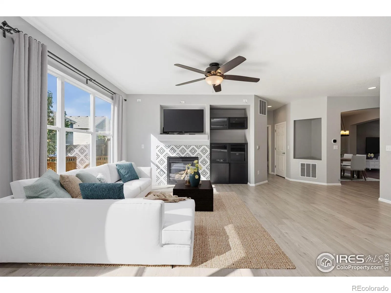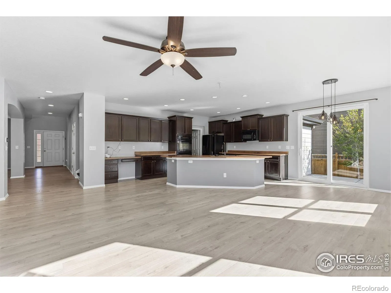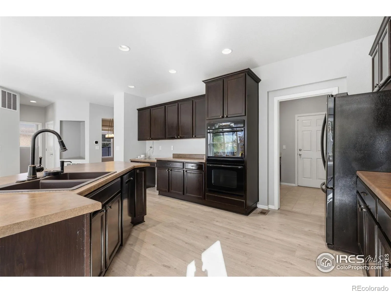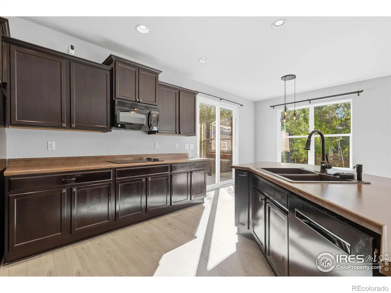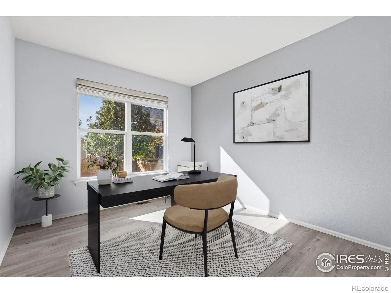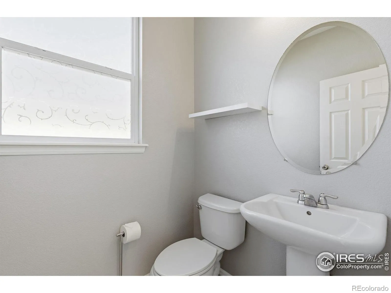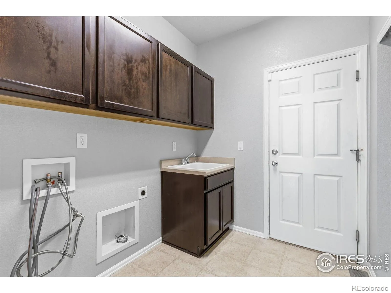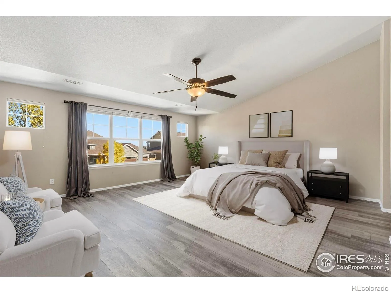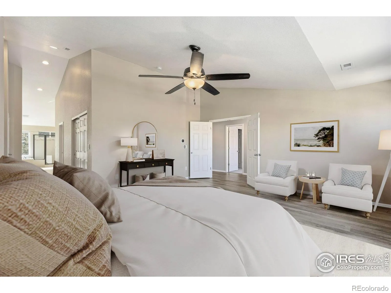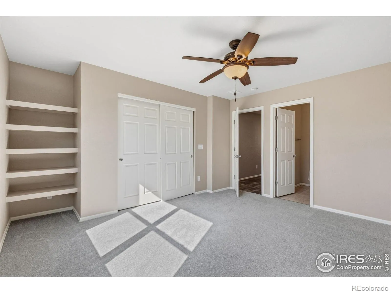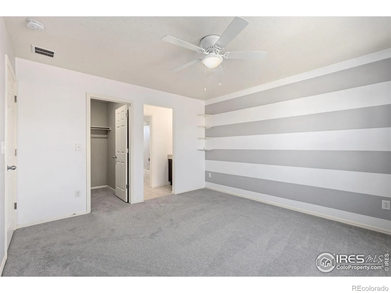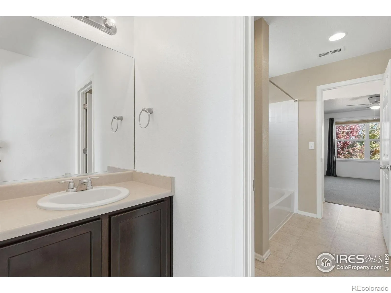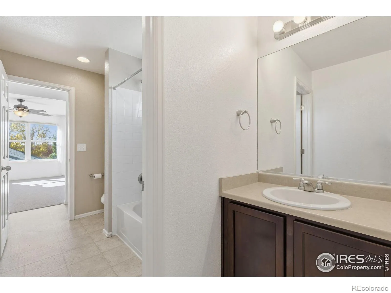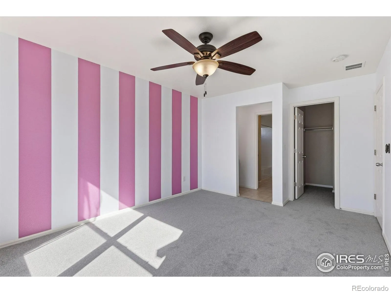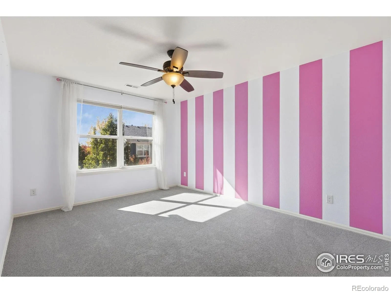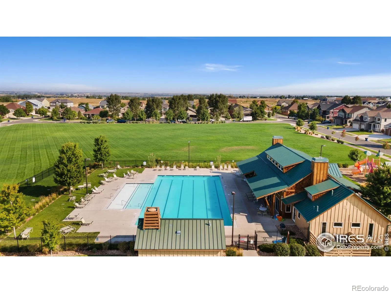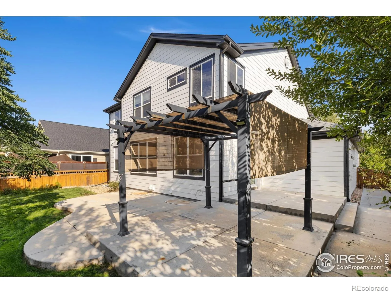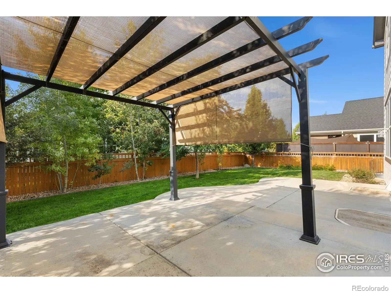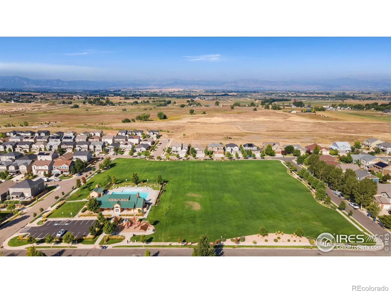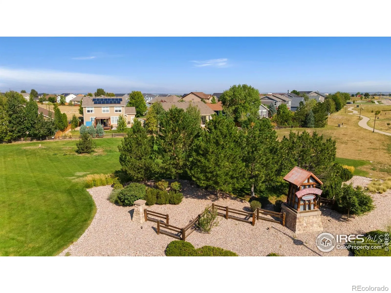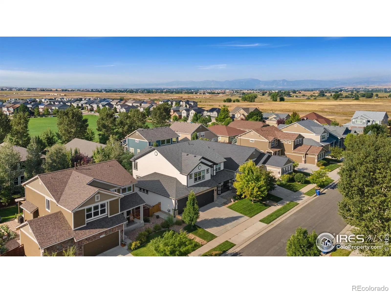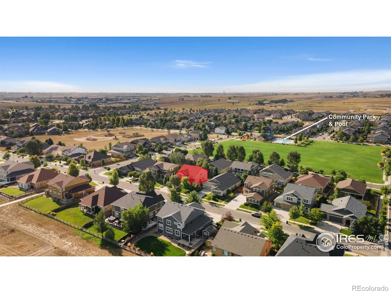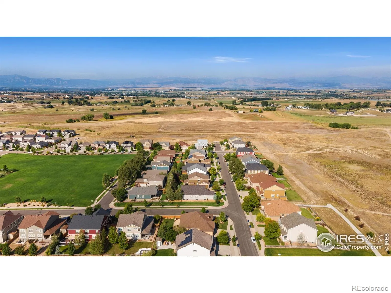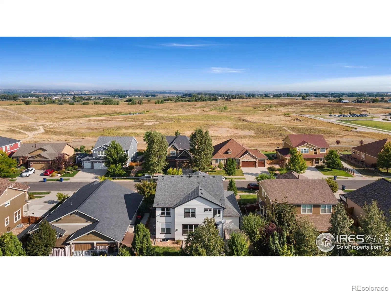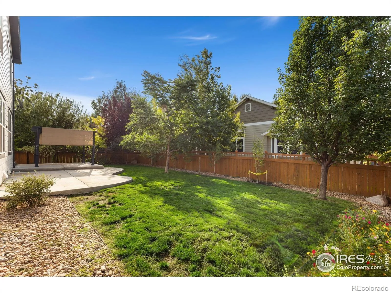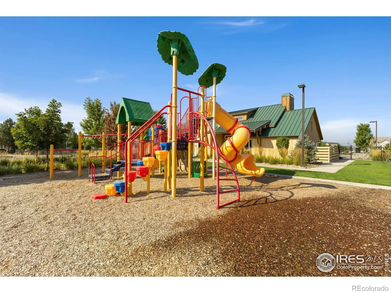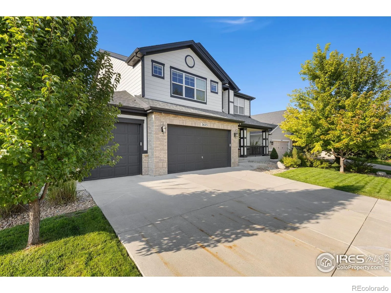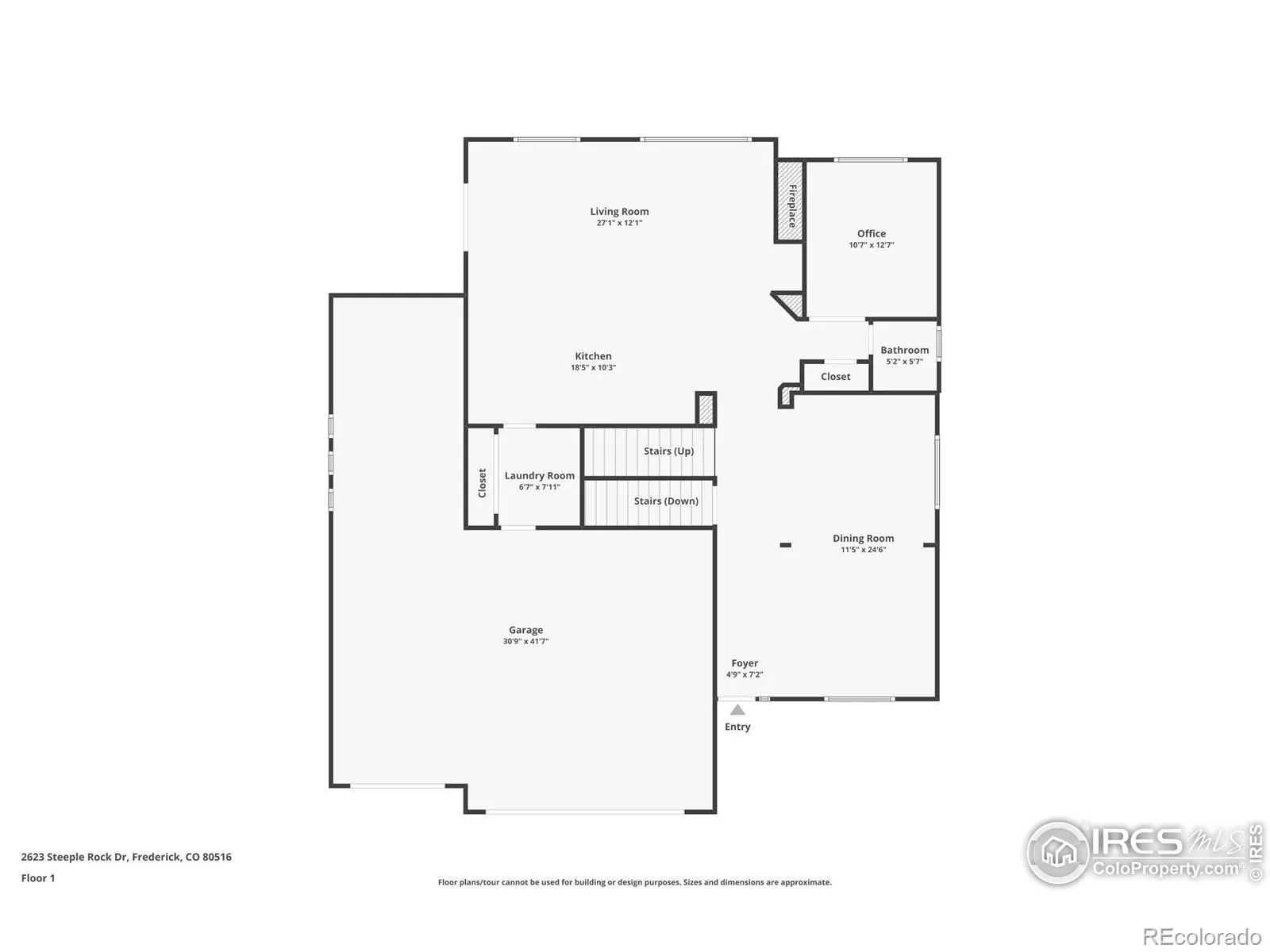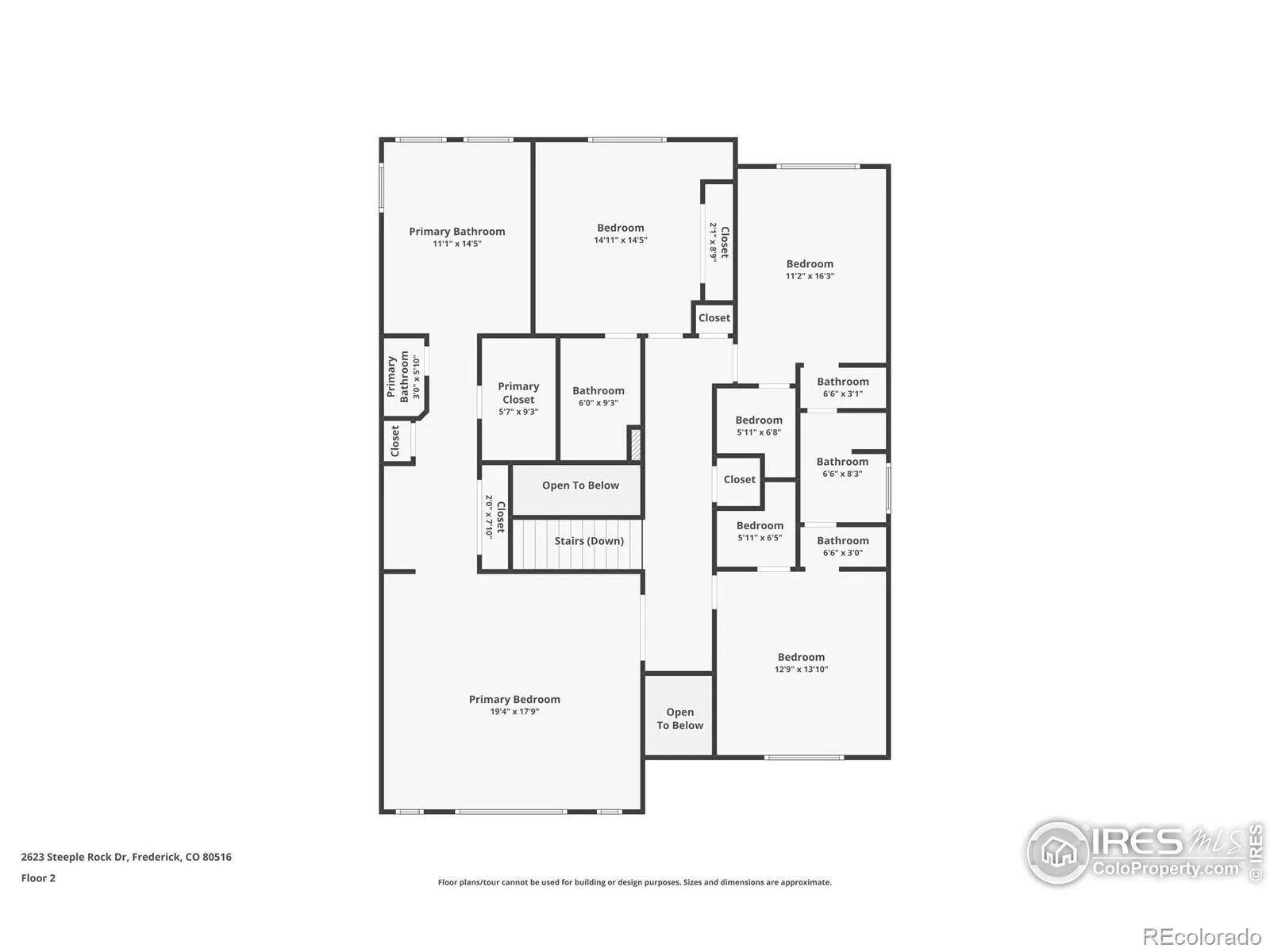Metro Denver Luxury Homes For Sale
Check out the new price! Don’t miss out on the opportunity to live in this amazing neighborhood! Step inside this expansive 4-bedroom, 4-bath home that perfectly blends comfort, style, and functionality. The bright, open main floor welcomes you with soaring ceilings, a seamless flow between the living, dining, and kitchen areas, and an inviting family room featuring a custom tile surround gas fireplace-creating a warm, elegant focal point just off the kitchen. Enjoy BBQ and family time in the backyard with extended patio and covered pergola. A dedicated main-floor office provides the perfect workspace or quiet retreat. With 4 bedrooms upstairs there are two bedrooms that share a convenient Jack-and-Jill bath, while a third bedroom offers its own private ensuite. The impressive primary suite is a true retreat-featuring a spacious layout, butler’s cabinet, and a luxurious spa-inspired bathroom designed for relaxation. All new carpet! A massive 4-car garage delivers exceptional storage and parking options for all your vehicles, gear, and hobbies. This home’s thoughtful design, abundant space, and upscale finishes make it a standout opportunity for those seeking room to live, work, and play.Located in the desirable Wyndham Hills community, homeowners enjoy access to neighborhood amenities including a pool, playground, walking paths, and beautifully maintained common areas-perfect for connecting with neighbors and enjoying Colorado’s sunny outdoors.


