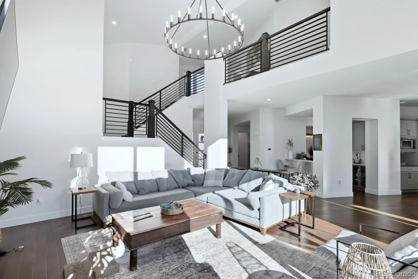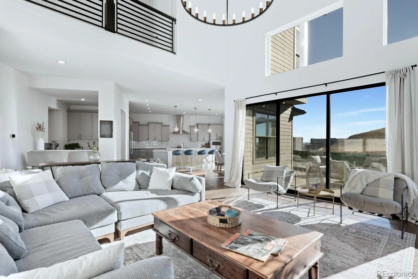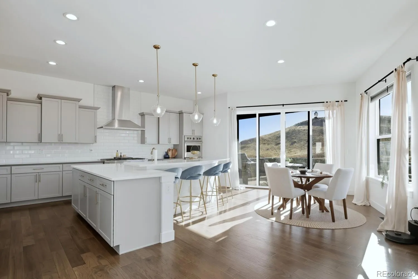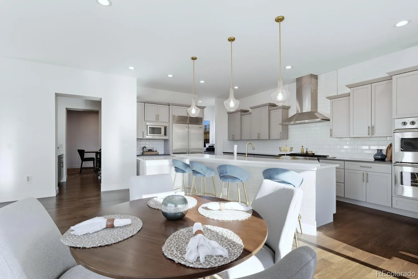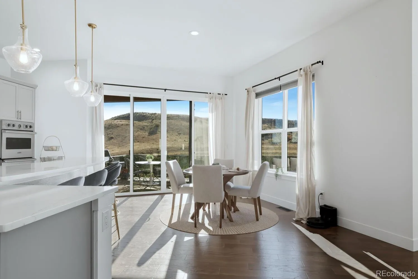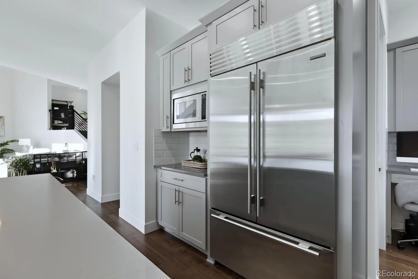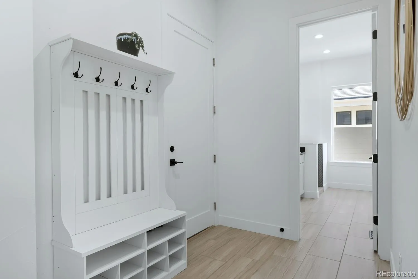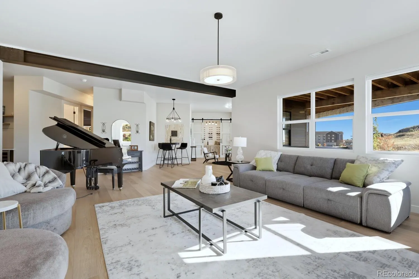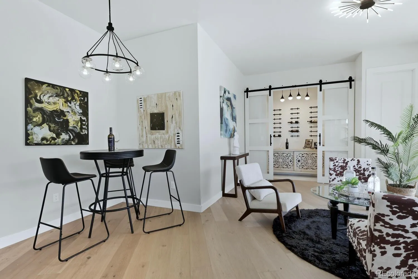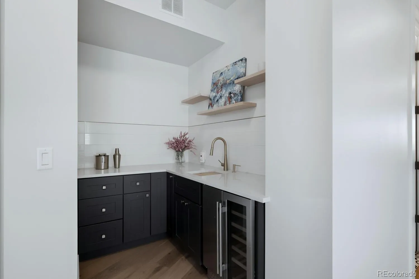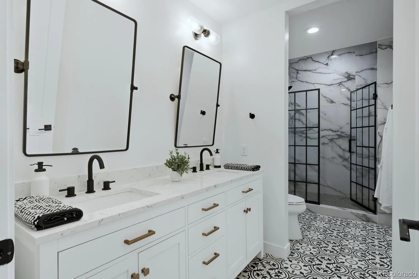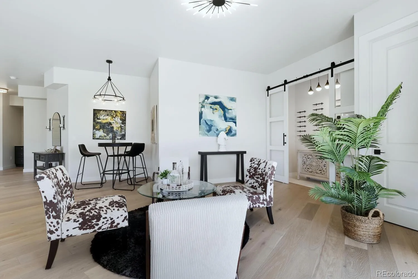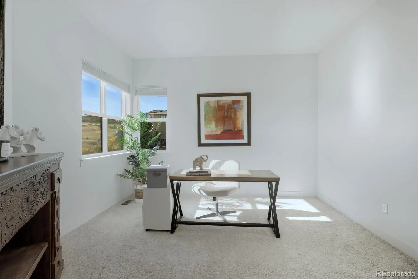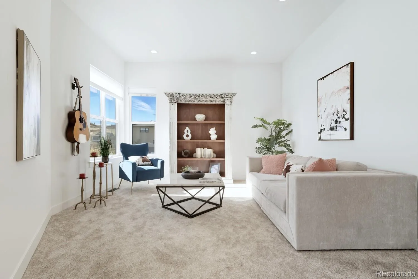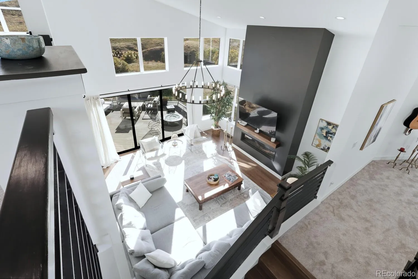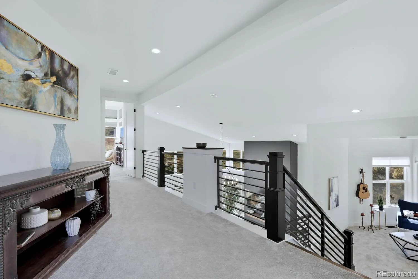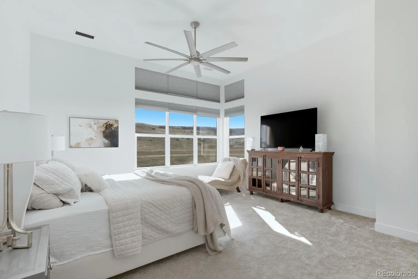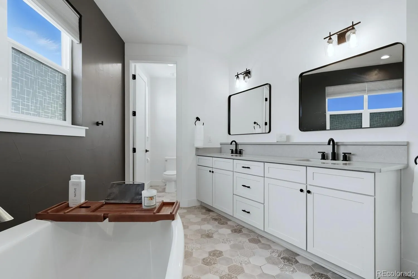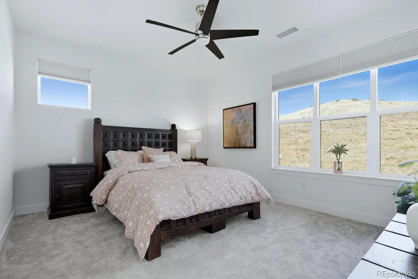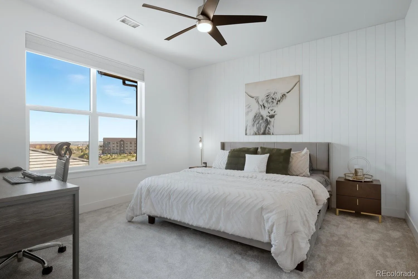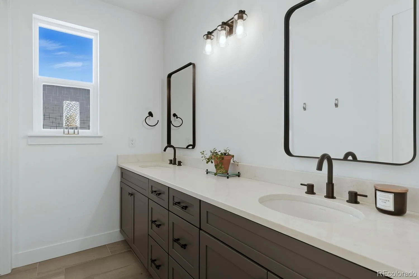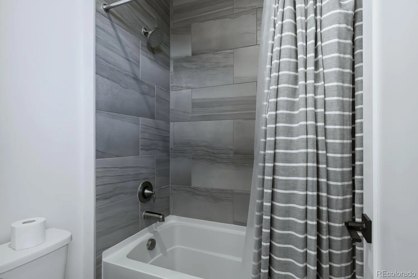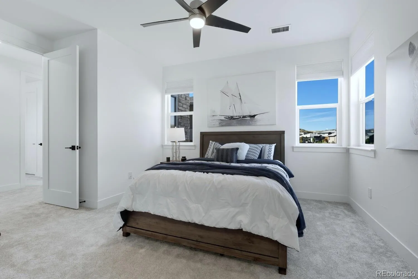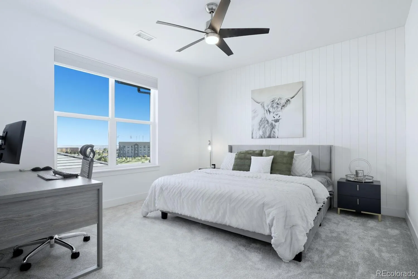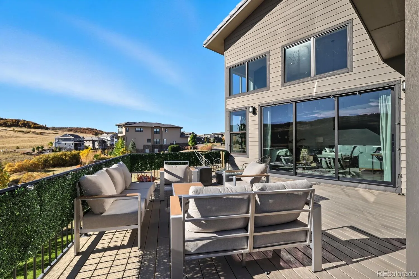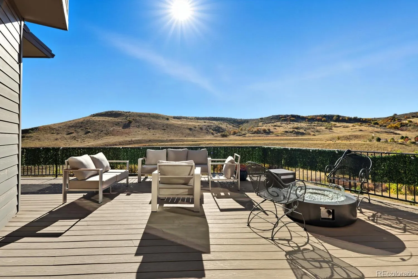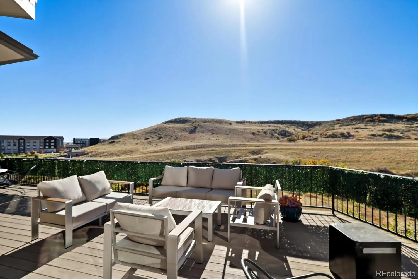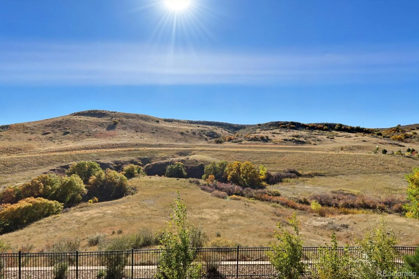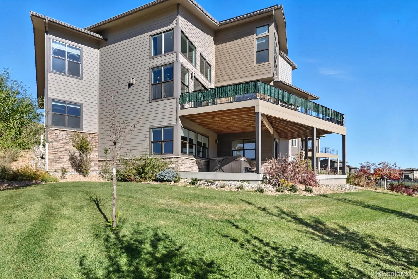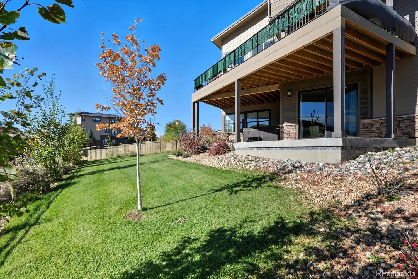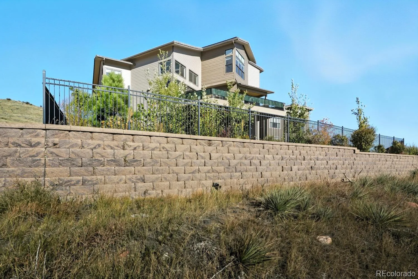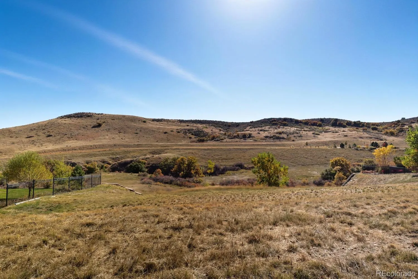Metro Denver Luxury Homes For Sale
Come See:
This SAT 11a-3 pm
This exquisite home welcomes you with a two-story vaulted ceiling, modern interiors, & a distinctive staircase. Natural light streams through retractable sliding glass doors, leading to a generous deck. A beautiful outdoor entertainment area & open-space views, it is accessible from both the living room & a second sliding glass door off the kitchen. The open layout seamlessly connects various living areas, enhancing the feeling of spaciousness & flow.
The chef’s kitchen is equipped with soft-close maple cabinets, quartz countertops, a six-burner gas cooktop, a Viking double oven, a Sub-Zero double French-door refrigerator, & kitchen island. Another fantastic feature on this level is a dog-wash room located just off the mudroom & Hottub
Follow the stunning staircase to the 2nd level, where you’ll find a flex space, 3 guest bedrooms with walk ins & a primary suite with a five-piece ensuite bath. This top level also features a laundry room. Venture back downstairs to the fully finished walkout basement with 10′ ceilings, offering abundant space for entertainment or company, with a wet bar, wine room, second gathering space, a 3/4 bath, and 2 additional bedrooms. The many windows & sliding glass door to the lower deck harmonize with the natural surroundings, creating a living space with breathtaking panoramic views & open space on three sides of this property.
This stunning home offers a unique & luxurious living experience, offers breathtaking views, top-rated schools, welcoming communities & access to the local mountains and trails. Schools such as: Kent, St. Mary’s, Colorado Academy, Valor Christian, Regis, & Lutheran High Schools, as well as other Douglas County’s top-rated schools, making it an ideal location for families. Also, conveniently located near the Denver Tech Center, and Hospitals, including: Sky Ridge & Highlands Ranch, as well as shopping & fitness centers, & a variety of restaurants, all close by.


