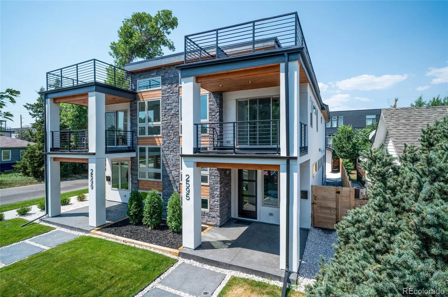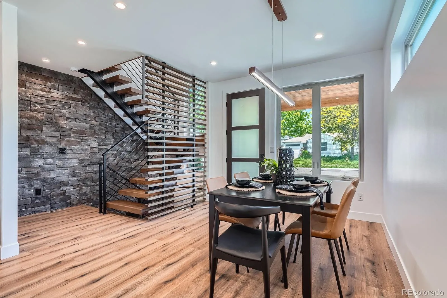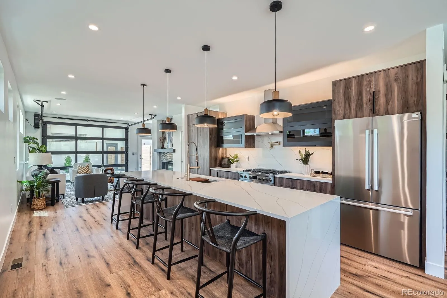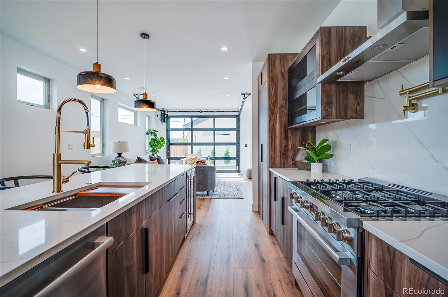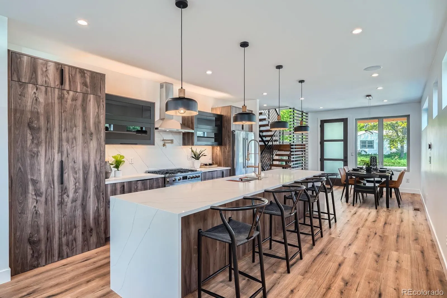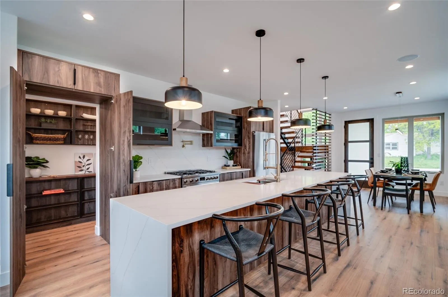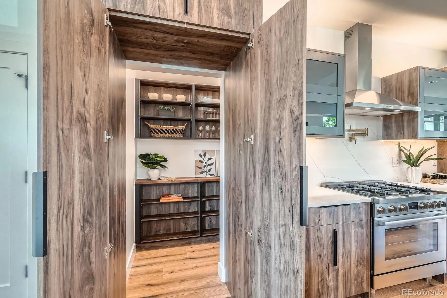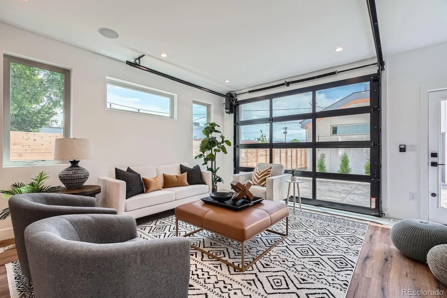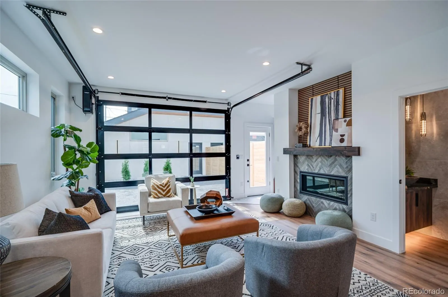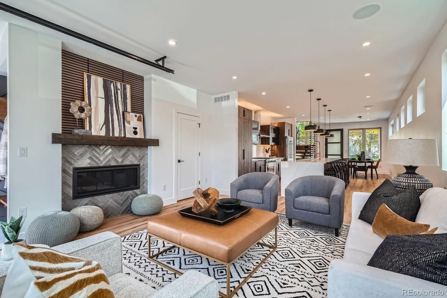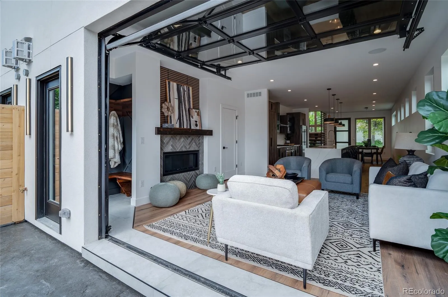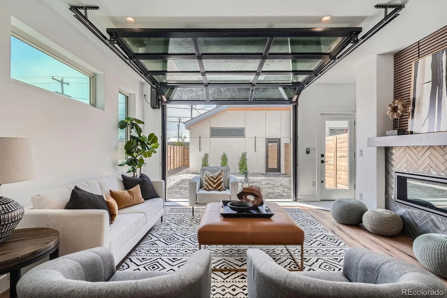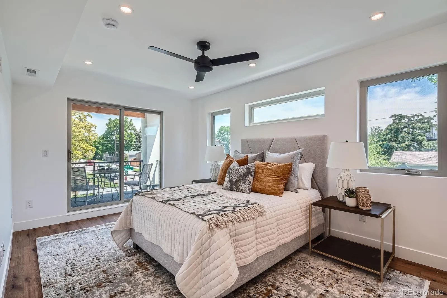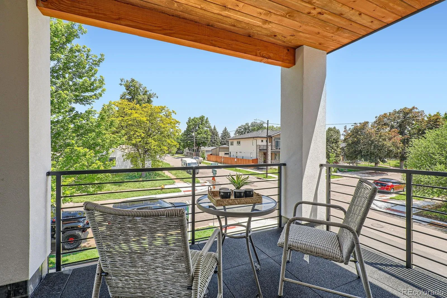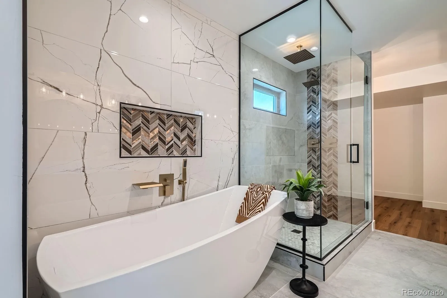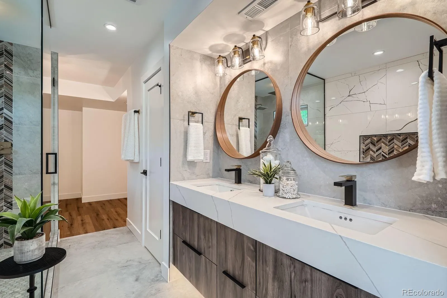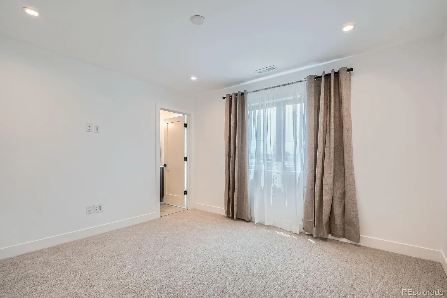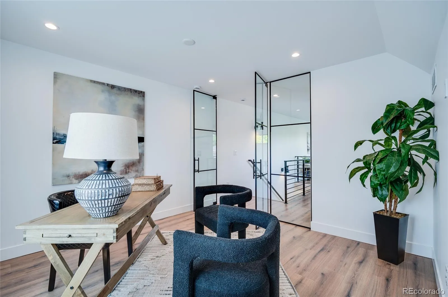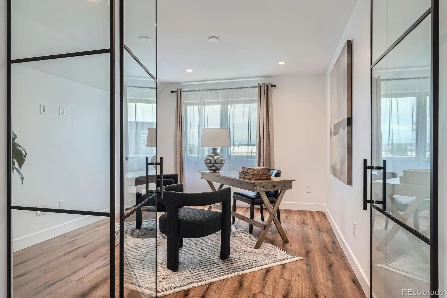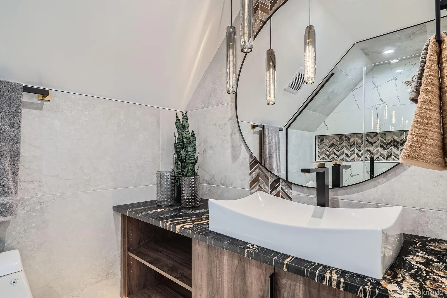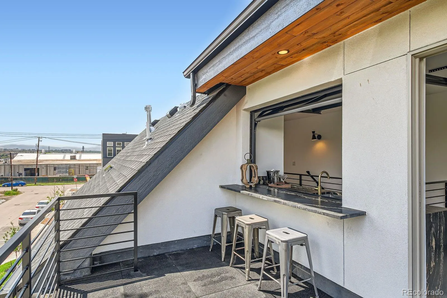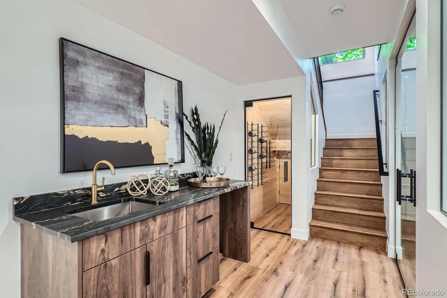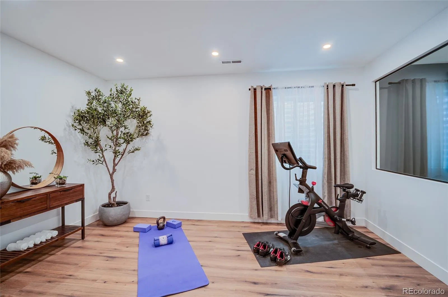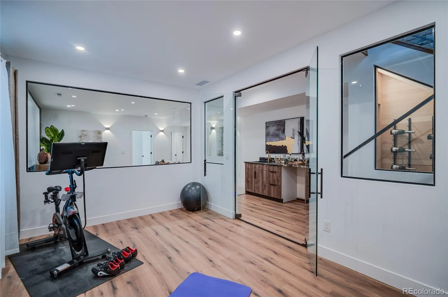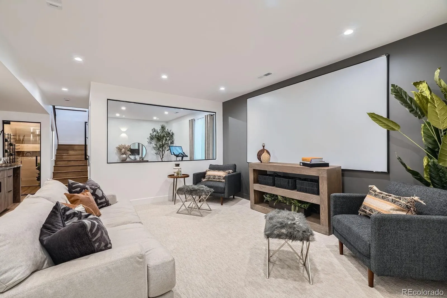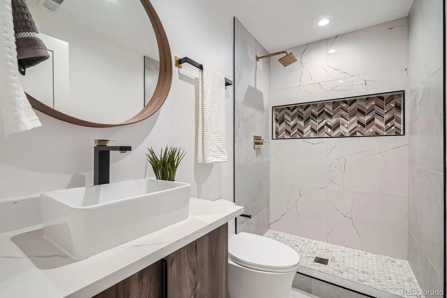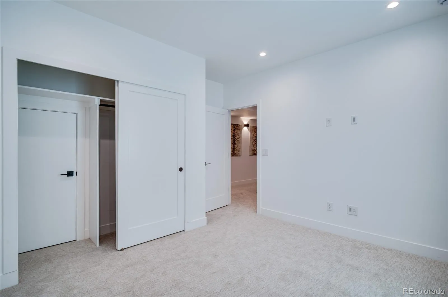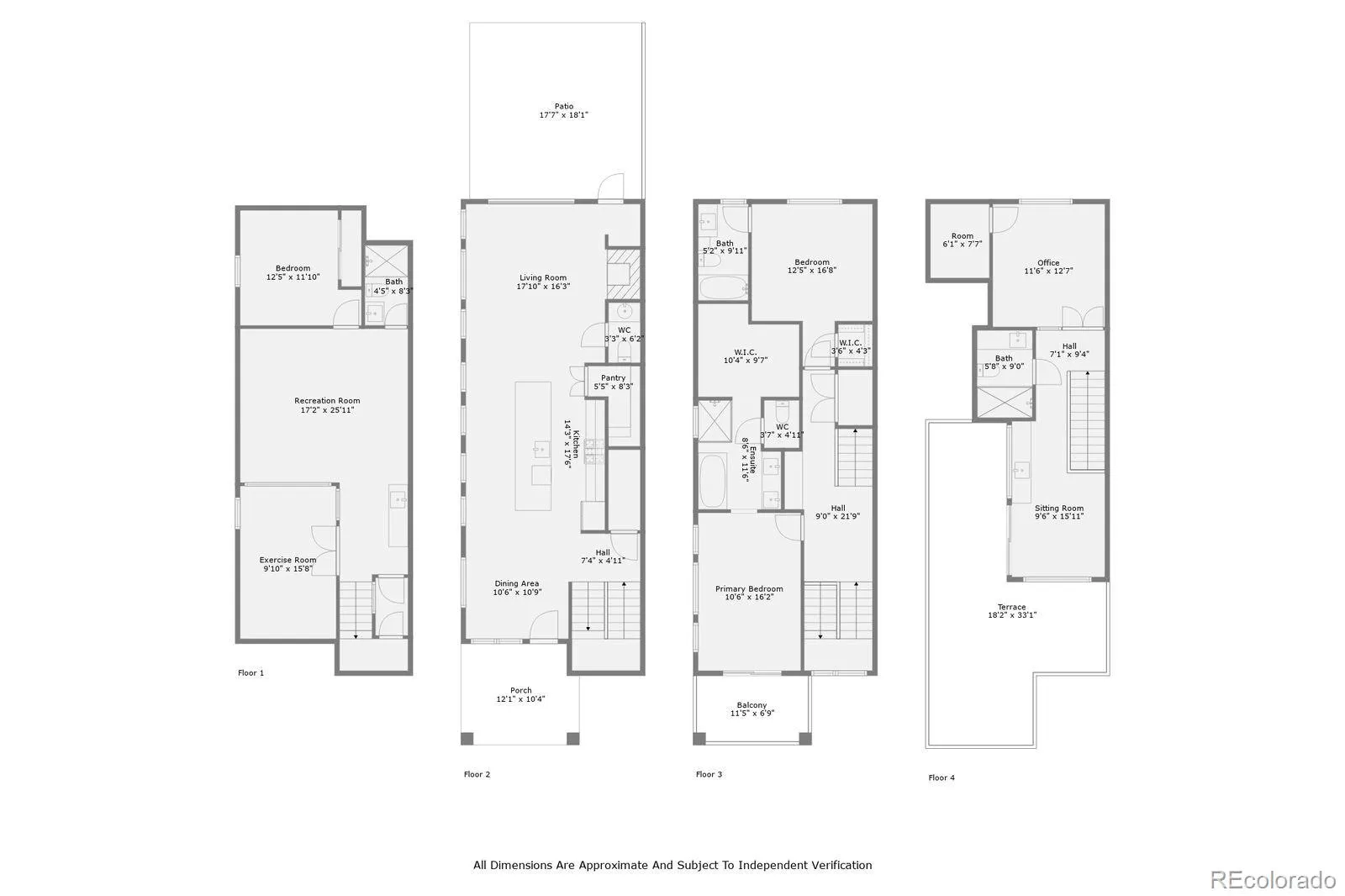Metro Denver Luxury Homes For Sale
Welcome to 2595 S Cherokee St., a one of a kind, 4 bed, 5 bath masterpiece located in the SOBO neighborhood of Denver that offers a compelling blend of urban sophistication and modern livability. There are plenty of thoughtful and unique surprise features that await you, most of which you won’t see anywhere else. Features like a 3rd floor office with an entire wall made of glass, a dedicated gym space you have to see to believe, a thoughtful wine storage area, a larger than life primary closet, a hidden pantry, and two push-button interior garage doors leading to exterior patios just to name a few. There’s also ample room to spread out with more than 3,300 sqft of finished living space separated into a cohesive, thoughtful, and extremely functional floor plan that has been tweaked and perfected over more than a dozen years. This home lends itself to both daily living and frequent entertaining. Additional features include surround sound speakers, cable conduits in almost every room, CAT6 hardwire, a pot filler, waterfall countertop edges, a stamped and colored concrete patio, custom glass doors and windows in the gym, a rooftop deck with mountain views, a sound dampened primary suite, and so much more. Please contact the listing agent for more information. You must see this one for yourself in person to truly understand how special this property is!!!
Virtual tour for furnished model next door: http://bit.ly/4mNYSxV


