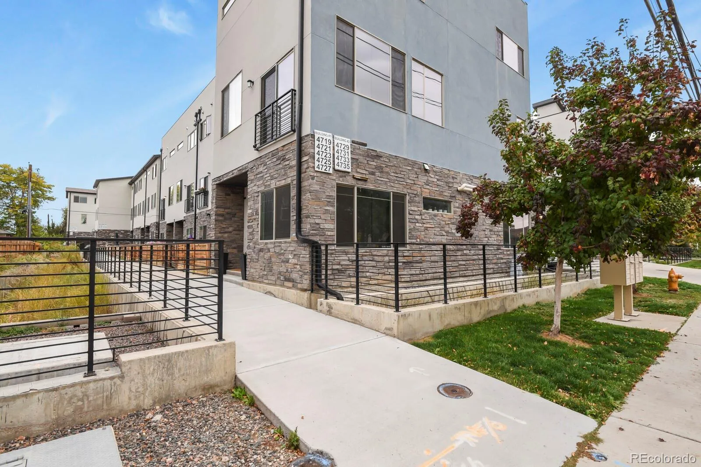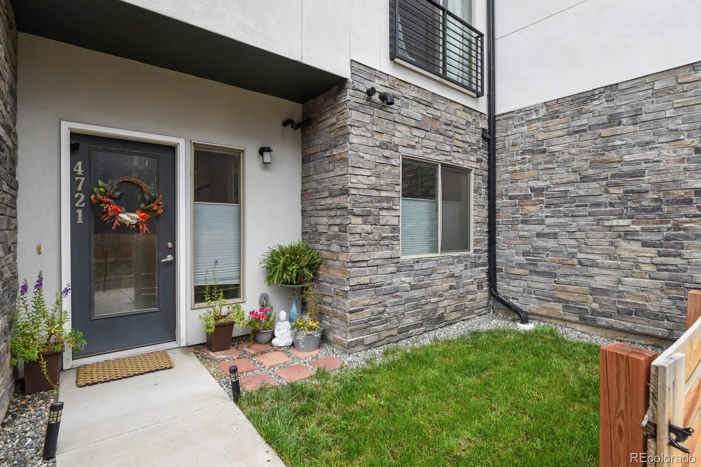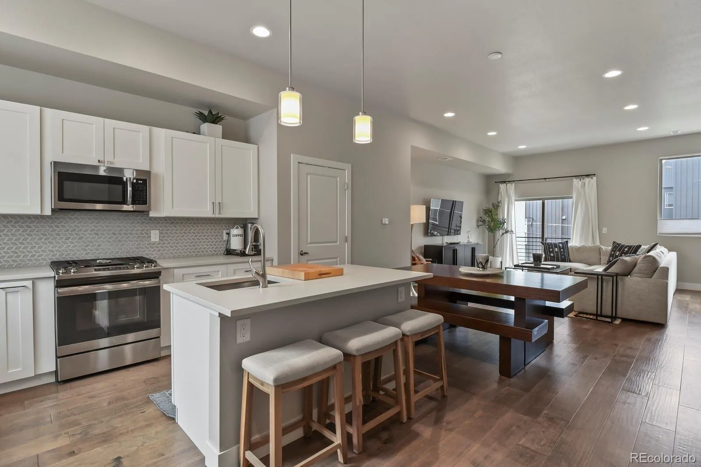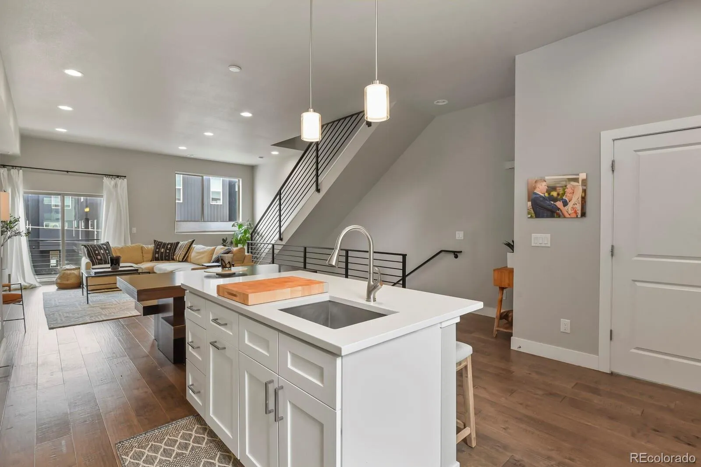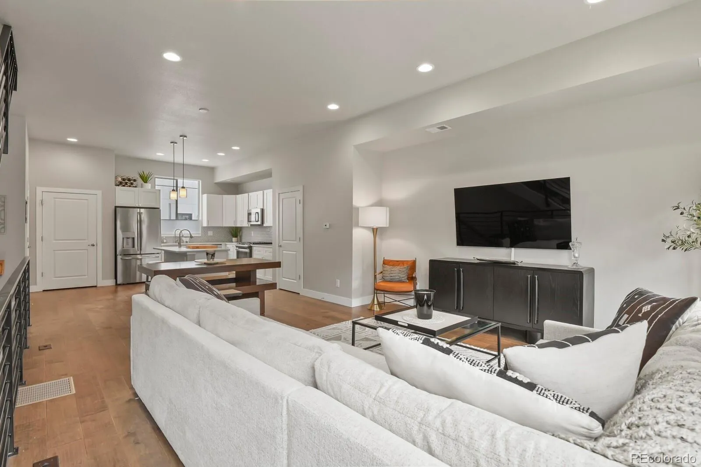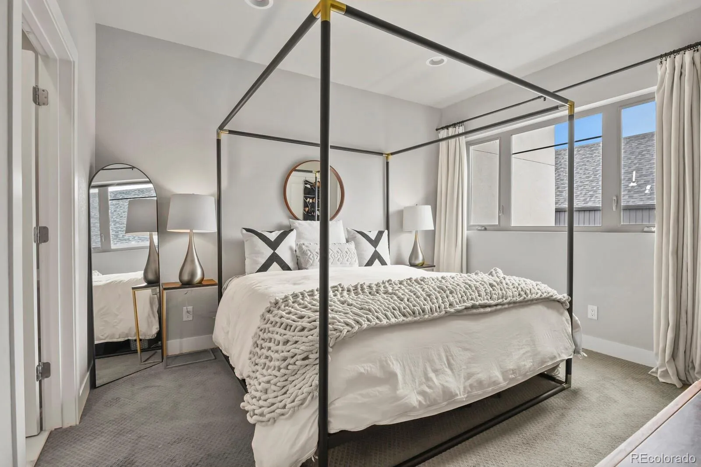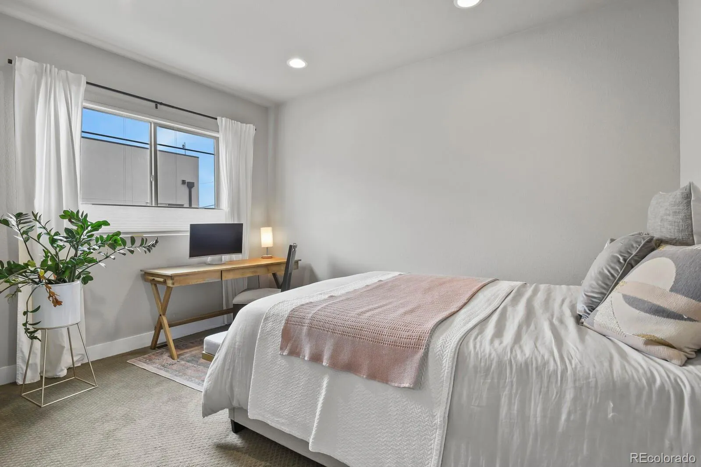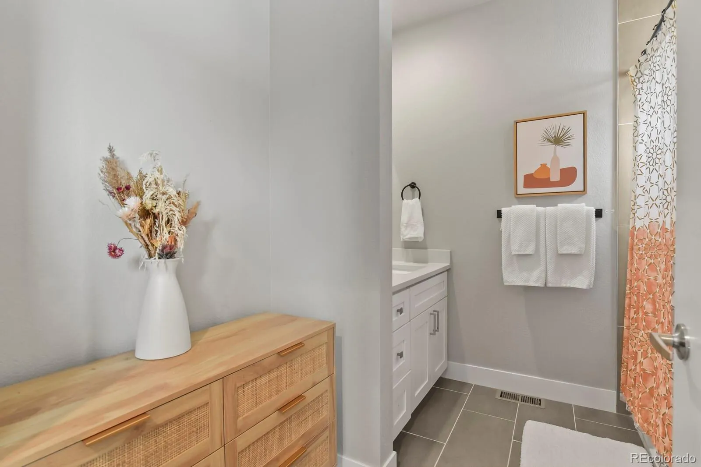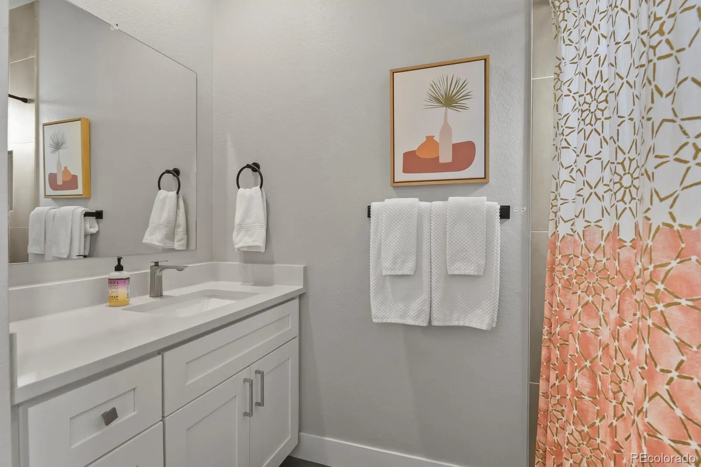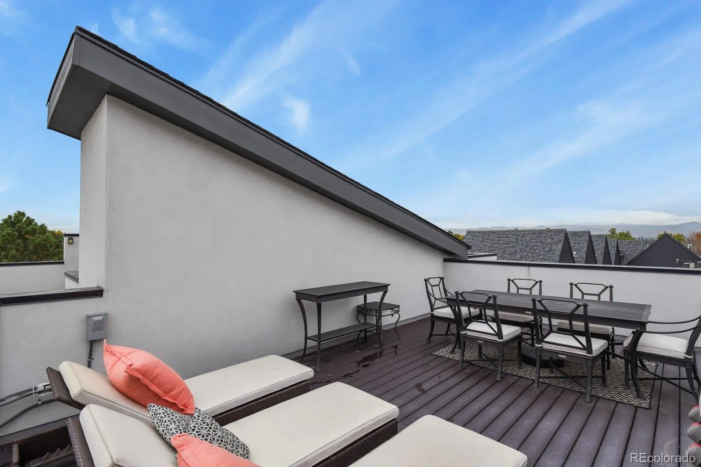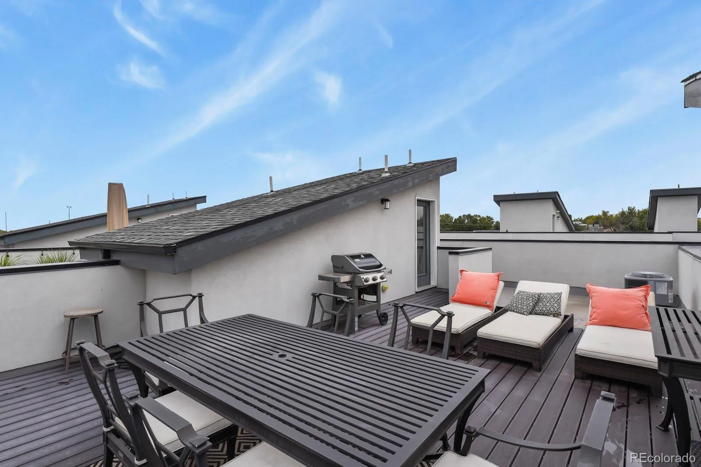Metro Denver Luxury Homes For Sale
MASSIVE PRICE IMPROVEMENT ON THIS BEAUTY**AMENITIES LIKE NO OTHER TOWNHOME**
Like new 3BED /4b townhome *offering incredible space* a prime location,*a fenced yard*a huge rooftop deck* and a two-car garage** all with NO HOA! (self-managed!). Finished in 2020,(not 2018), this home has been gently lived in and exceptionally cared for.
Homes in this sought-after community are rarely available—YOUR chance to own this stunning, LIKE NEW contemporary residence offering OVER 1,900 square feet of thoughtfully designed living space across three levels.
Enjoy your own fenced front yard with a sprinkler system—perfect for your four-legged friends—and a spacious rooftop deck with gas hookup and lovely city and mountain views.
EVERY bedroom has its own en suite bathroom, creating a versatile and comfortable layout with 3B/4 baths in total. The entry level includes a private bedroom and bath, ideal for guests or a home office.
Upstairs, the open-concept second floor showcases a gourmet kitchen with a large quartz island, Double sinks, stainless steel appliances, and large pantry, all seamlessly connected to the living and dining areas—perfect for everyday living and entertaining.
The third floor is home to a luxurious primary suite featuring an oversized walk-in closet, double sinks, and a spacious shower, along with convenient upstairs laundry. There’s an additional large, bright bedroom with full bath.
Additional highlights include luxury plank flooring, lush carpet throughout upper floor, a Juliet balcony off the living room, and a two-car garage with an EV hookup and plenty of storage.
Located blocks from the light rail and I-25, (ZERO HIGHWAY NOISE)- walking distance to some of Denver’s great restaurants, shopping, and parks. Easy access to Pearl Street, the DU area, Wash Park, Cherry Creek, and the DTC—this home perfectly balances convenience, style, and urban tranquility.
OPEN HOUSE SATURDAY 11/15 – 12 – 2PM
(Listing Agent related to Sellers)

