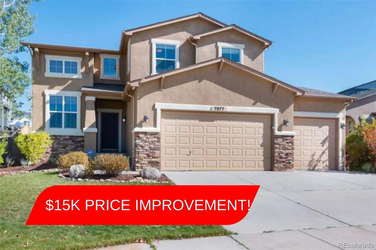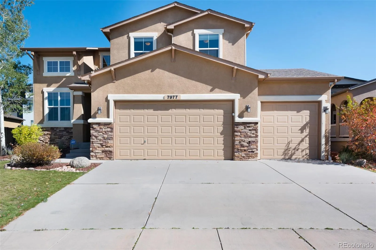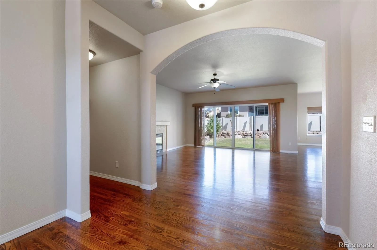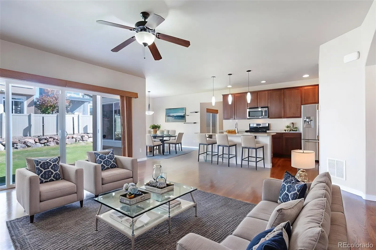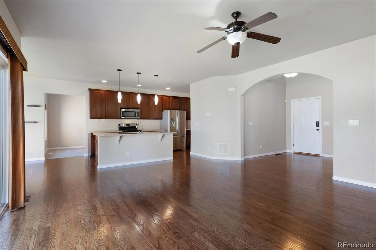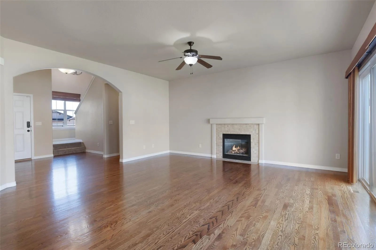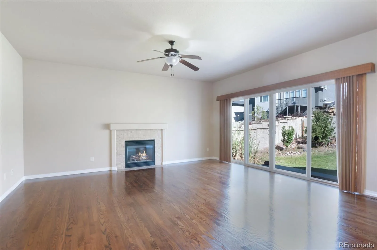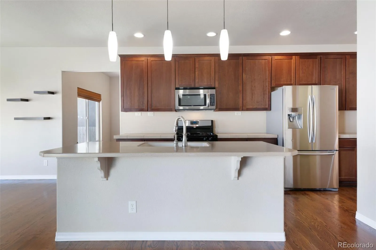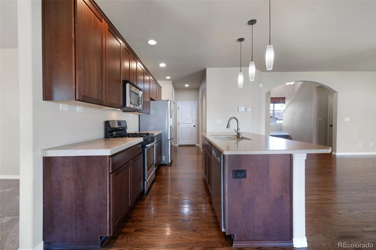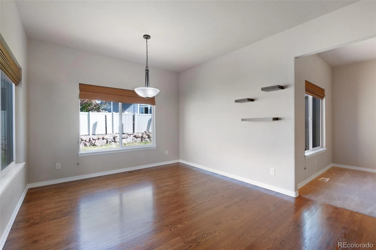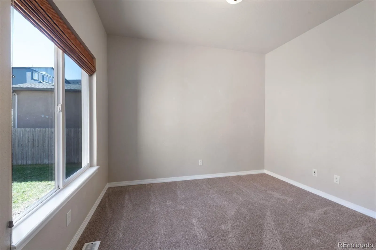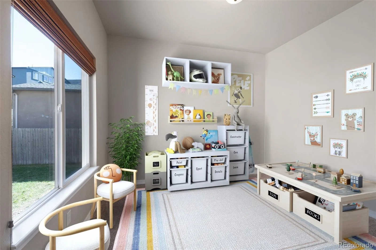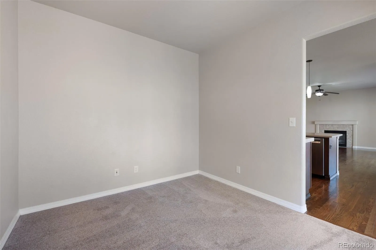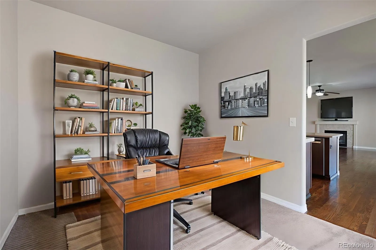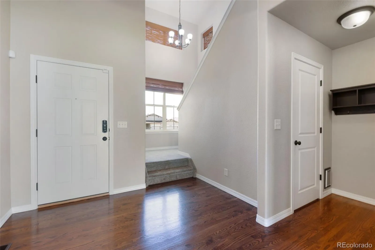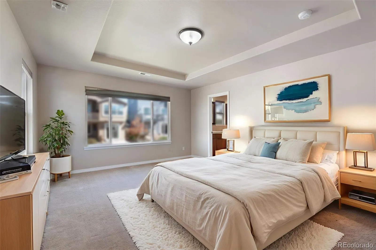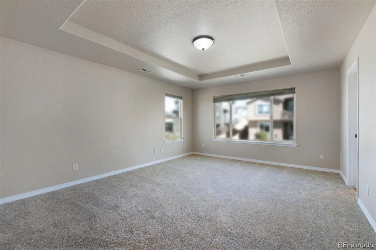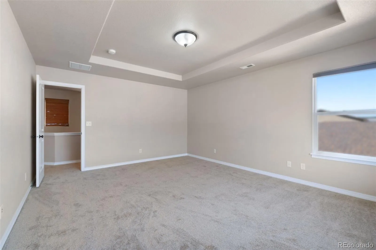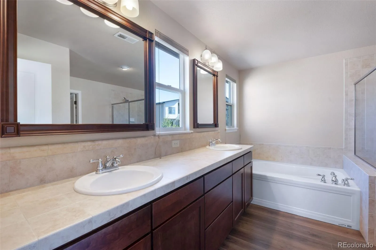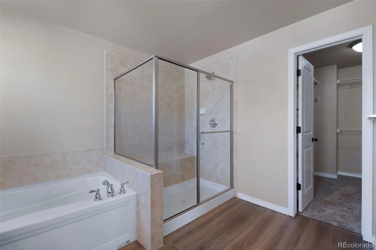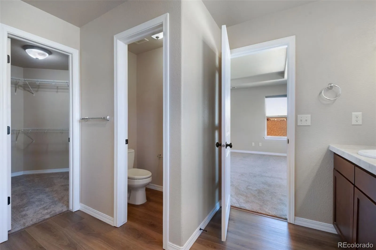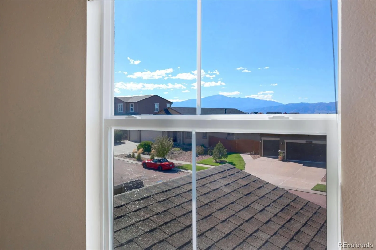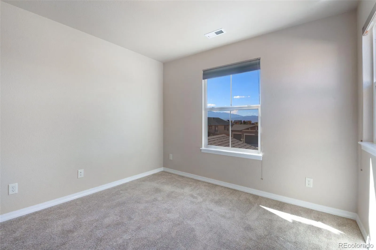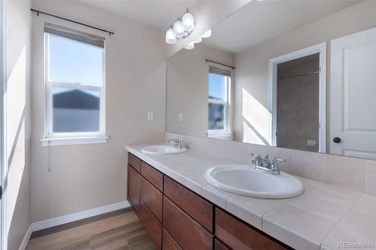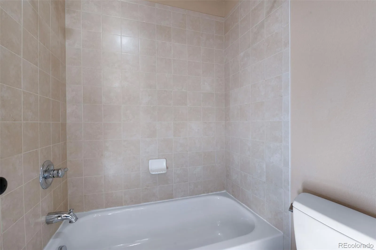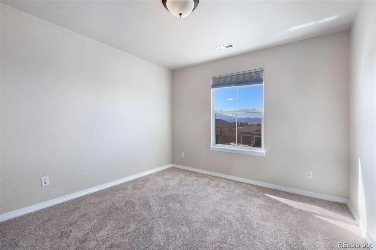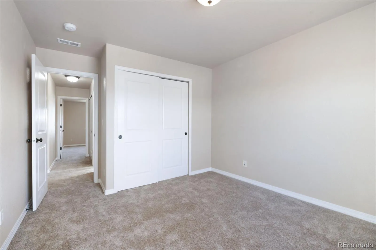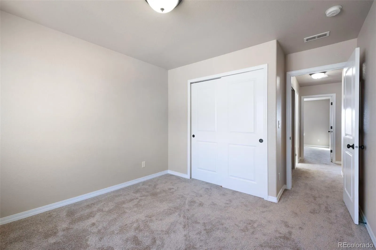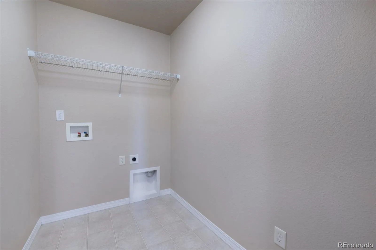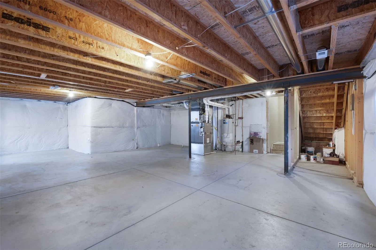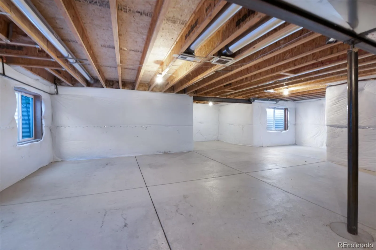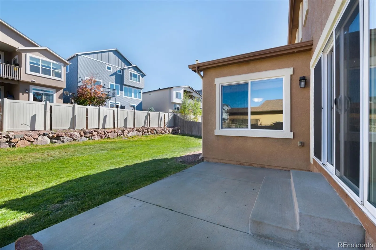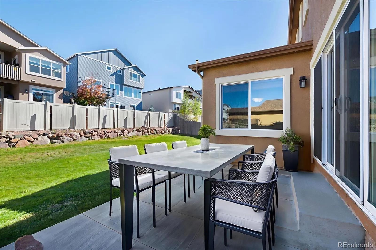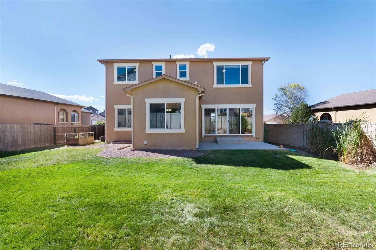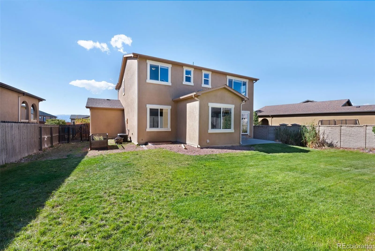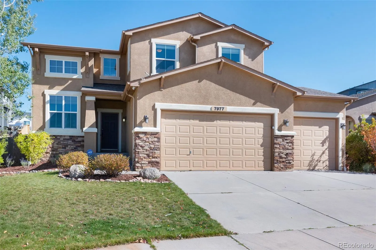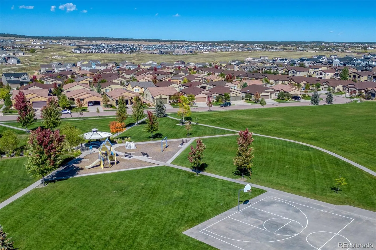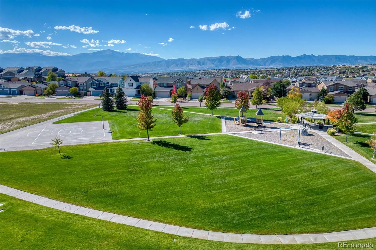Metro Denver Luxury Homes For Sale
Clean, bright, & move-in ready! This beautiful home offers an open & functional floor plan designed for modern living. Warm & inviting hardwood floors flow throughout the main level, leading to a light-filled family room & a generous kitchen nook with wall-to-wall windows that showcase a wonderfully spacious backyard with high privacy fencing. The kitchen is stylish & practical with a low-maintenance Corian center island, stained-to-match wood cabinetry, stainless steel appliances, & a walk-in pantry—perfect for cooking, entertaining, or gathering with loved ones. A versatile flex room adjacent to both the kitchen & family room provides ample space for a home office, playroom, creative area, or a combination. Upstairs, four spacious bedrooms include a serene primary suite with a tray ceiling, a luxurious five-piece bathroom, & a large walk-in closet. Some bedrooms offer beautiful mountain views, & the convenient upstairs laundry room makes daily routines easy. New carpet & updated bathroom flooring throughout add a fresh, modern feel. The unfinished basement offers endless possibilities for a recreation area, additional storage, or a future custom space. Outside, the spacious & beautifully landscaped yard provides plenty of room to relax, play, entertain, or garden—complete with a raised garden bed that both adults & children will enjoy planting & tending. An oversized 3.5 car garage offers ample storage for vehicles, a workshop, & recreational toys. A paved & protected walkway runs alongside the home, connecting you through the neighborhood to nearby Cumbre Vista Park, where you can enjoy food trucks, community events, playgrounds, ball fields, & open spaces. With highly rated District 20 schools, a park right across the street, & easy access to shopping & restaurants, this home combines comfort, convenience, & community & is ready for you to move in & start making memories. Low HOA dues & property taxes make homeownership ideal!

