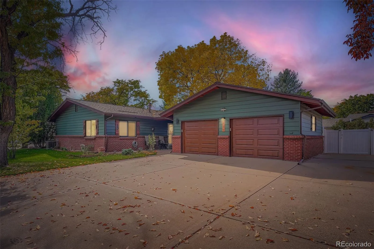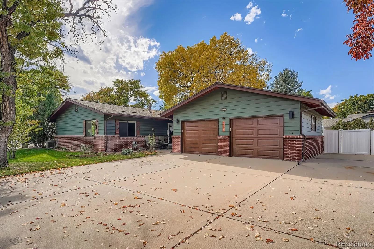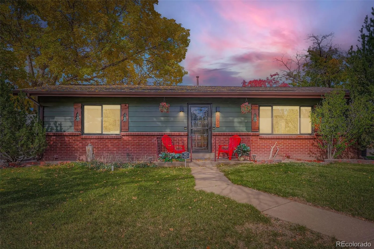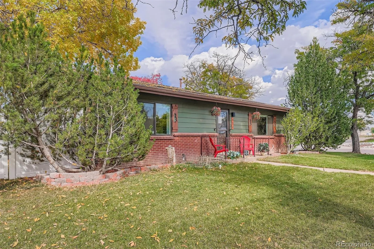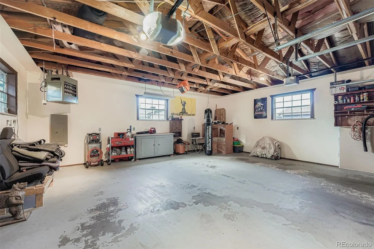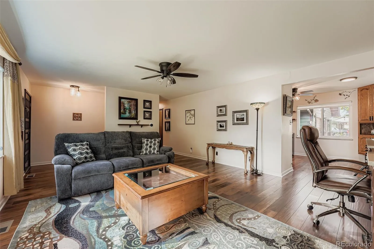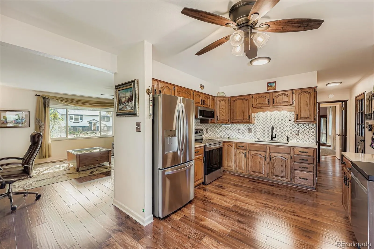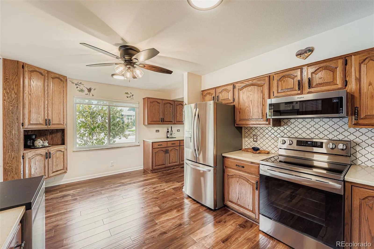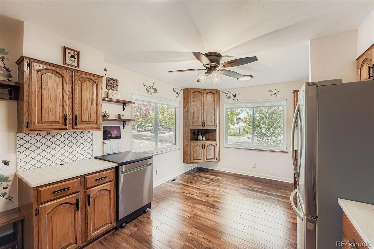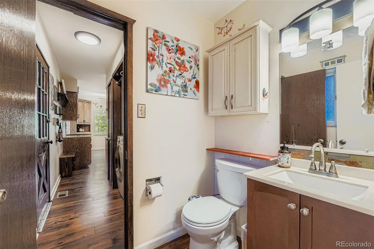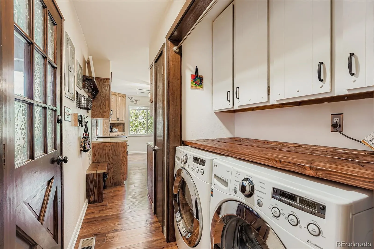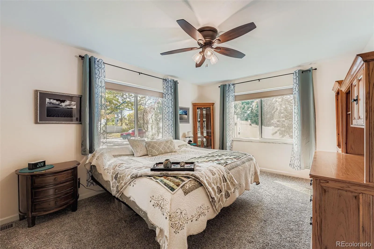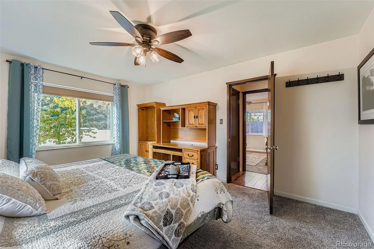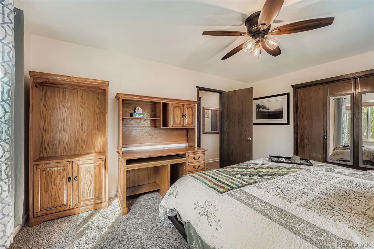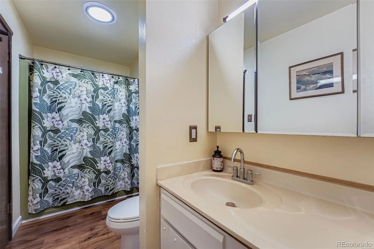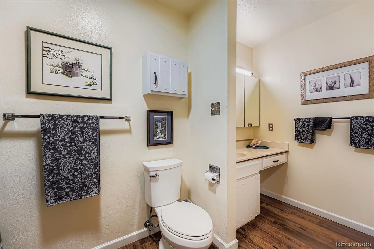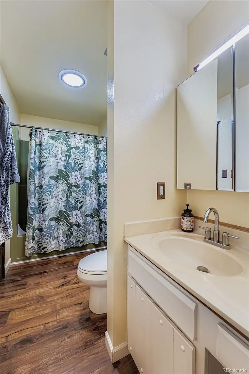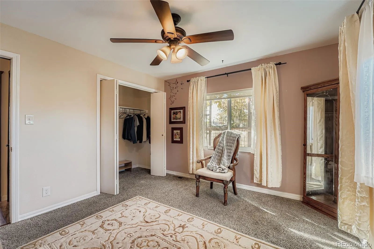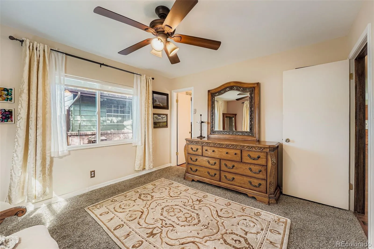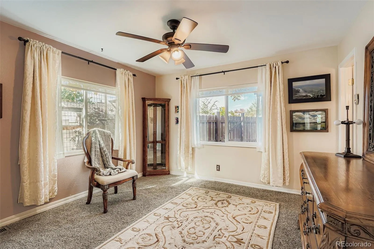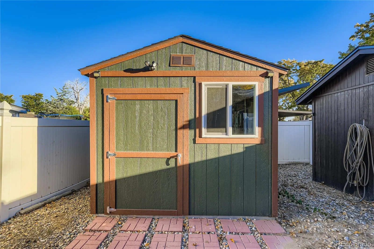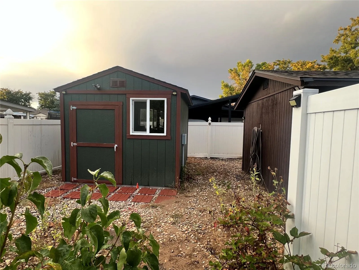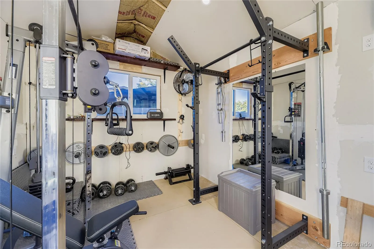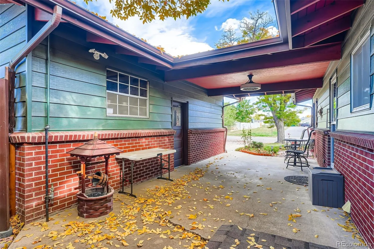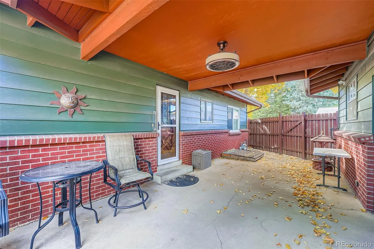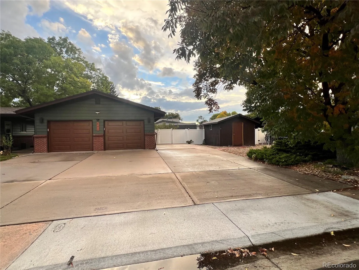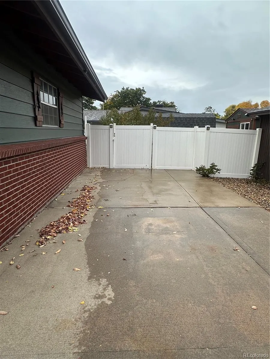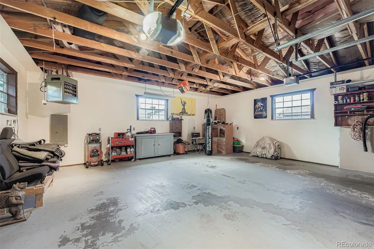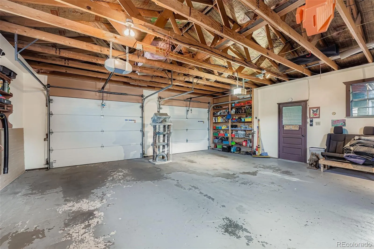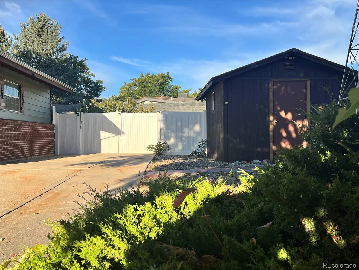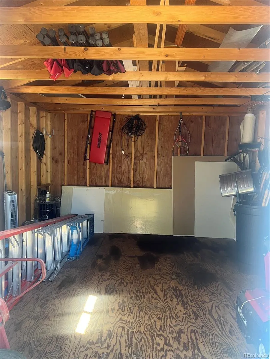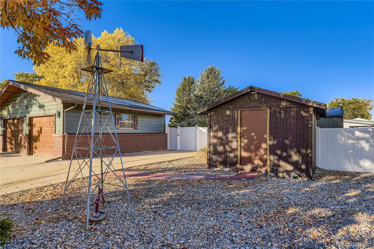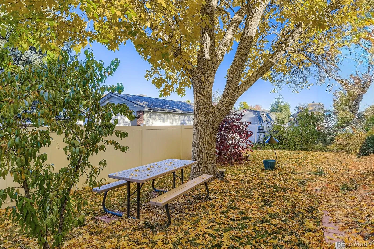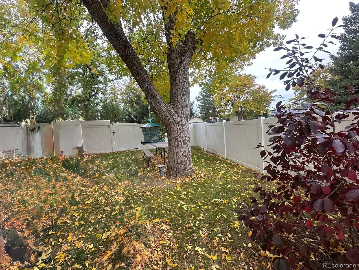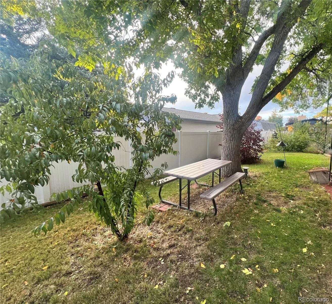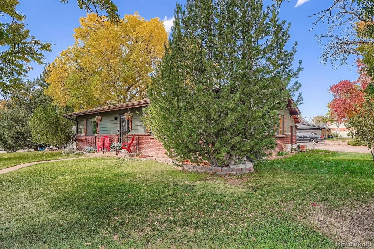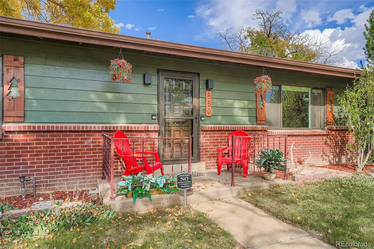Metro Denver Luxury Homes For Sale
LEGACY HOME! Heartfelt and lovingly restored custom-built gem nestled in a welcoming, unique country setting-offering the perfect blend of peaceful, quaint living and urban accessibility. This one-of-a-kind home radiates warmth, pride of ownership, and quality craftsmanship throughout. It is beautifully poised on a large.25-acre corner lot oasis, along a quiet tree-lined street, in a “non–cookie-cutter” custom neighborhood with NO HOA! You may even see friendly horses or goats nearby! This special home was originally built by “Grandpa” and it has been cherished and restored by the generations of 1 family over the years. This home exudes true character, thoughtful quality updates, and modern comfort. IMPORTANT NOTE: This is NOT A CONFORMING 3-BED HOME. However, there is a detached insulated structure with windows, heat, and electric-ideal for finishing as a guest suite, teen retreat, gym, studio, or home office. Built with solid A+ 2×6 custom construction, every detail has been carefully updated:Class 4 Owens Corning roof, high-efficiency Bryant furnace & A/C, Pella security windows, new electrical panel w/ surge protection, and Sherwin-Williams Emerald exterior paint. The kitchen features Amish-built solid oak cabinetry, 3cm Almond Roca quartz countertops, porcelain sink w/ 2-stage water filter & stainless appliances. Enjoy stylish gleaming wood-style flooring, newer carpet, and an amazing BUILT-IN OFFICE DESK/coffee bar extension for modern living. The private backyard is a true retreat-complete with a 6-ft vinyl fence, patio w/gas valve, flowers, 3peach trees, boysenberry bushes, & a large homestead garden. The HEATED 25×25 garage is the standout feature-perfect for a gym, hobbies or MECHANICS DREAM WORKSHOP! Big concrete drive w/ RV/boat parking (with electric) &2sheds.Steps from the High Line Canal Trail, Near DIA, Buckley AFB, Anschutz Medical Campus, shopping, dining, major routes & light rail. Timeless character. Enduring craftsmanship. Truly one of a kind!

