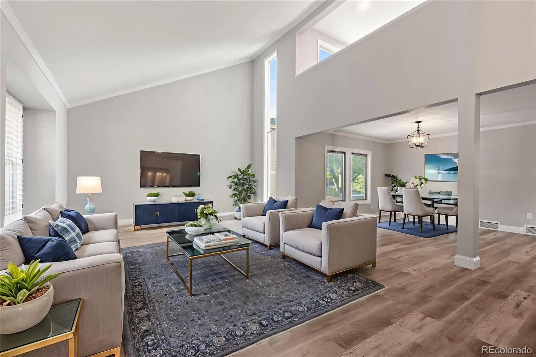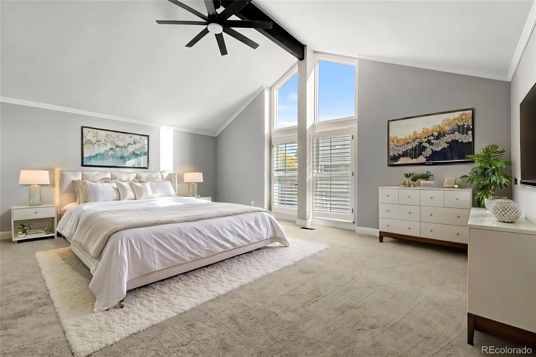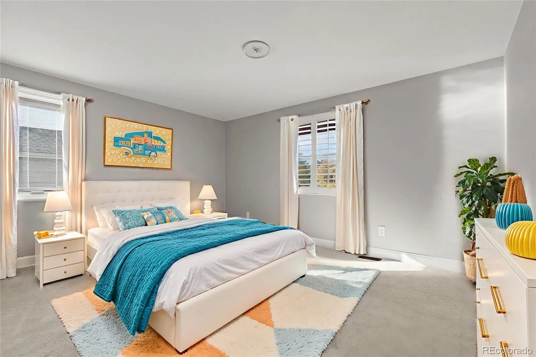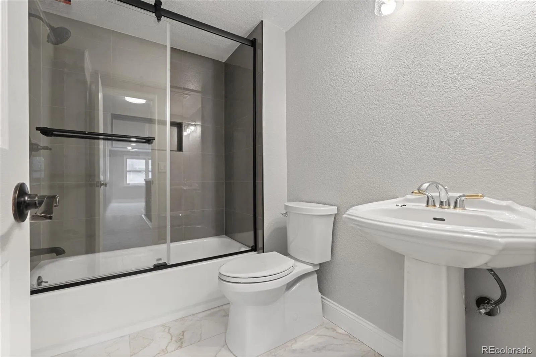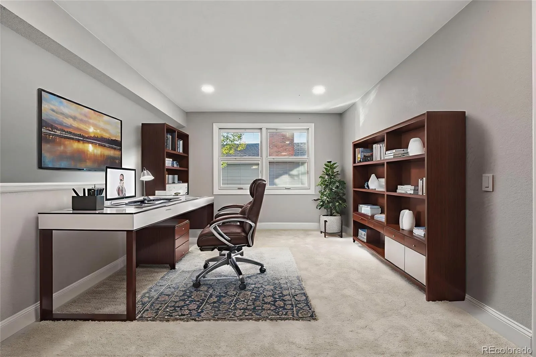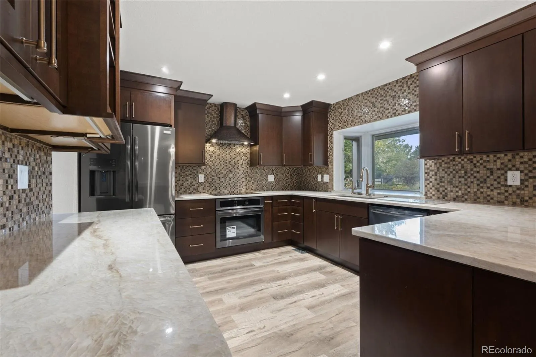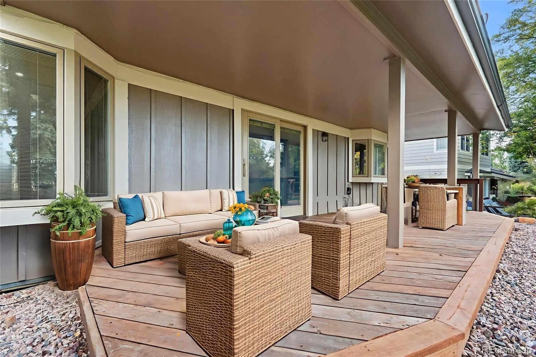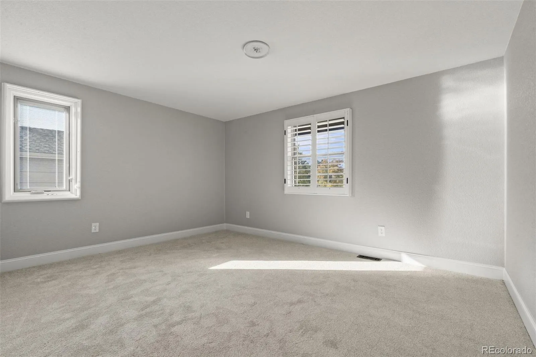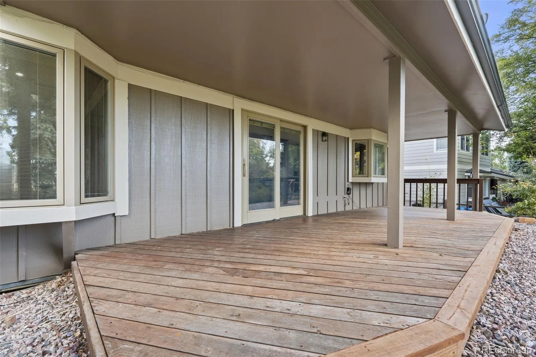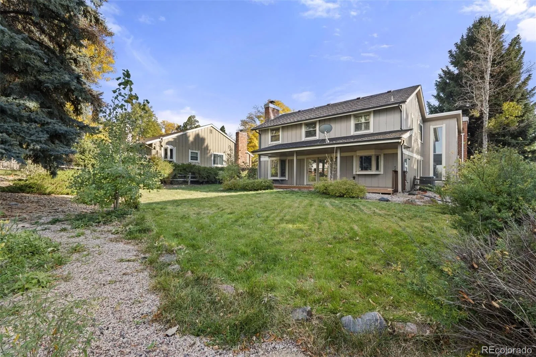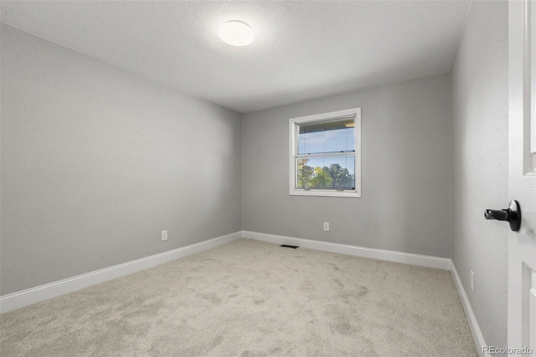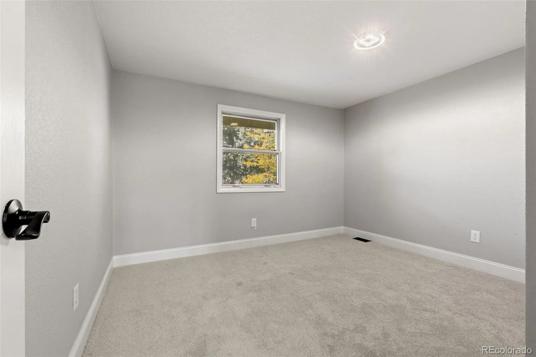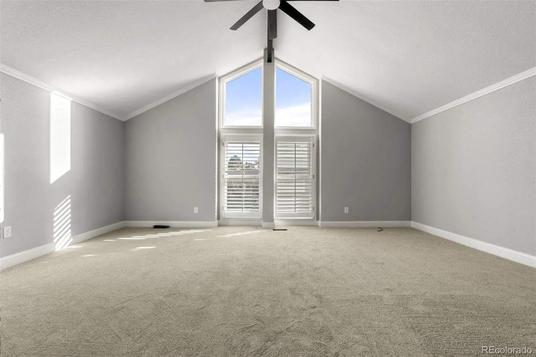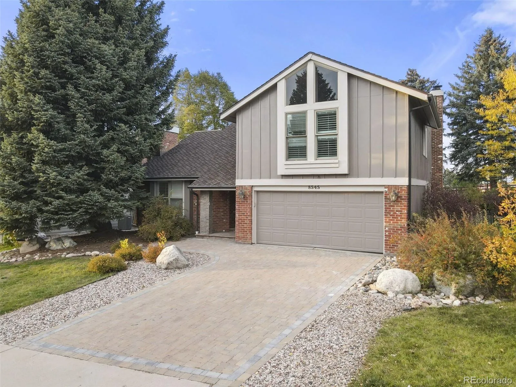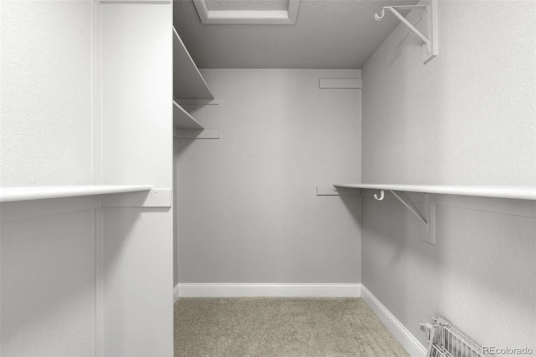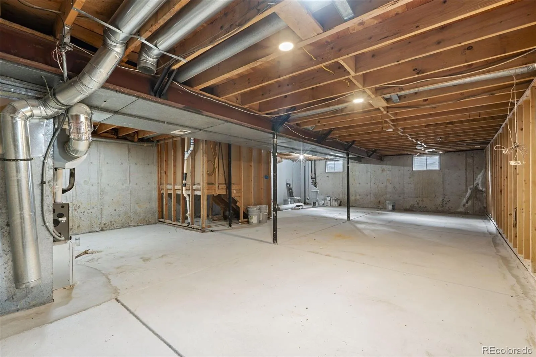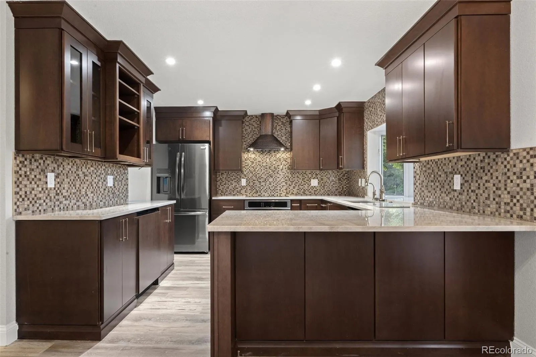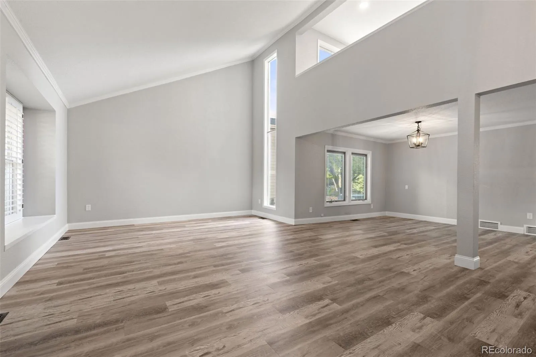Metro Denver Luxury Homes For Sale
Copy/paste for Matterport Tour: https://rem.ax/3JESGd2 . “WOW!!!” is what you’ll say the moment you cross the threshold of the front door, walking into a home that feels fresh, welcoming, and filled with possibilities, and “GREAT LOCATION!” is what you’ll think when you peer out the back sliding door, because beyond those walls lies a slice of neighborhood paradise. This stunning home has been completely and thoughtfully updated from top to bottom. No stone was left unturned. The heart of the home, the kitchen, features upgraded appliances, sleek cabinetry, and surfaces designed for both beauty and function. Throughout, you’ll find brand-new paint, plush new carpet, and durable luxury vinyl plank flooring in high-traffic areas that combine style with resilience. There are three spa-like bathrooms, each reimagined with care and featuring new tile, modern fixtures, and elegant finishes. The primary en suite is a true showstopper, with a tile shower surround, large format tile flooring, and a natural stone vanity with dual sinks. Every light fixture in the home is new and thoughtfully chosen to complement the design. Each bedroom is roomy and comfortable, but the primary suite stands apart. It is extra large, with floor-to-ceiling windows that frame the outdoors and fill the room with natural light, creating an open, airy feel. The flow of the home supports modern living. The kitchen opens to a cozy eating area, perfect for casual meals or morning coffee, and continues into a warm family room with a fireplace. Step outside to a large covered back deck, ideal for entertaining or relaxing in any season. A gate in the back fence opens to a park and playground, with Willow Creek Elementary just beyond. Sport courts and walking trails are only steps from your front door. This is the kind of house that makes you say “WOW”—and the kind of home you’ll never want to leave. Schedule your private showing today, and see for yourself just how special this home is.


