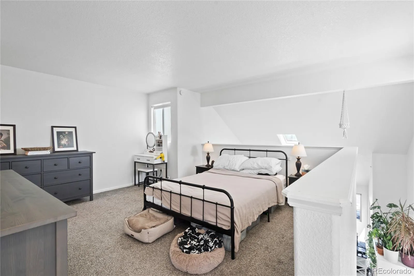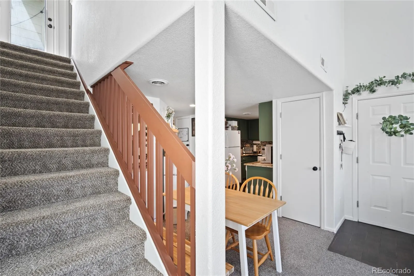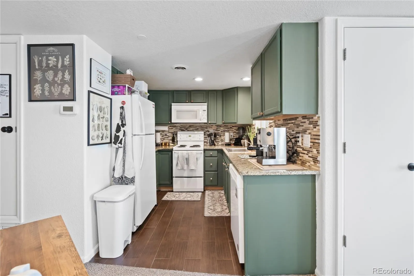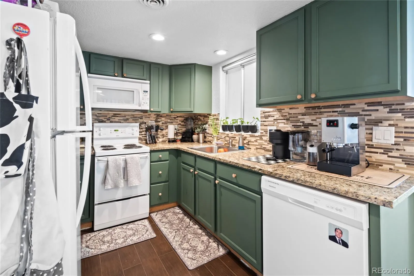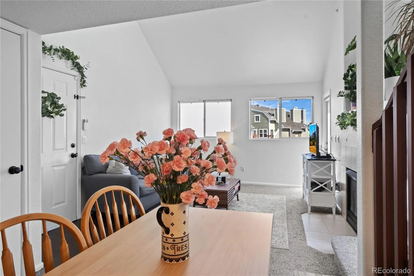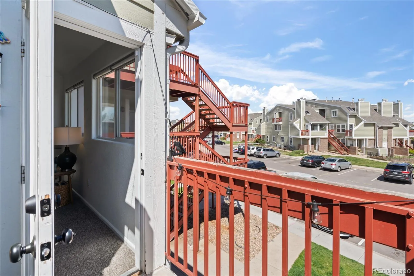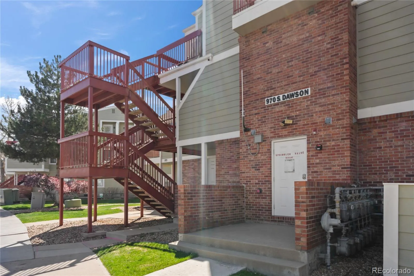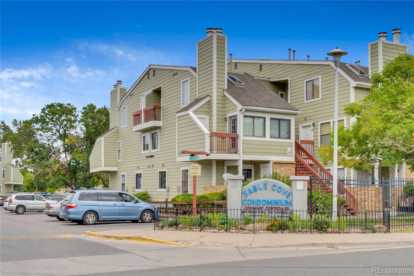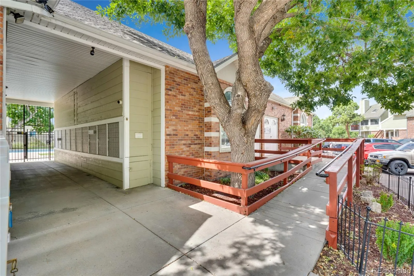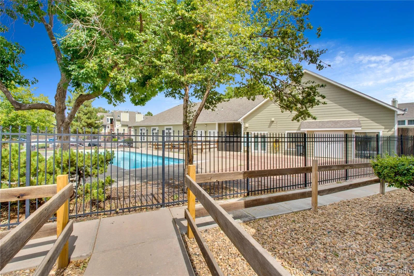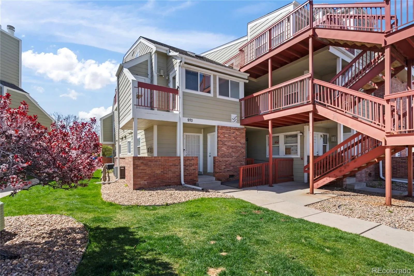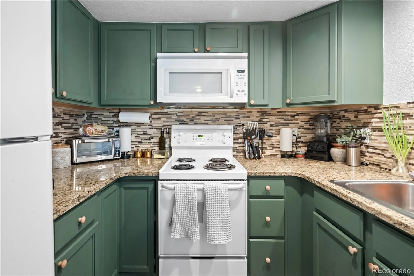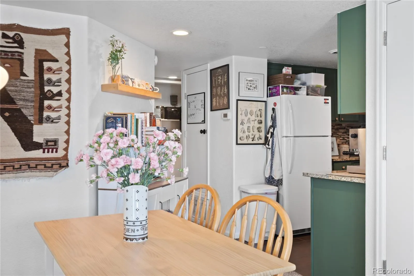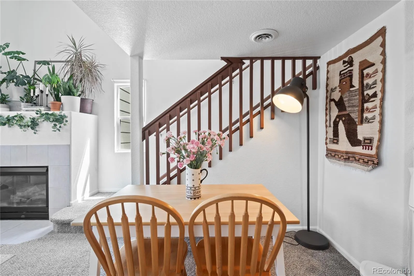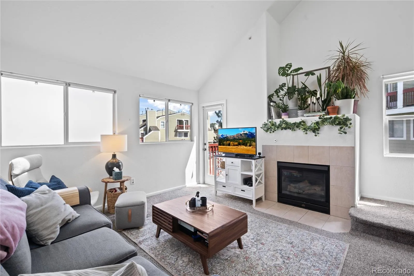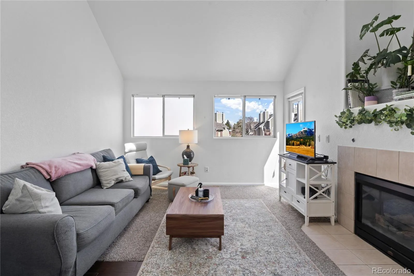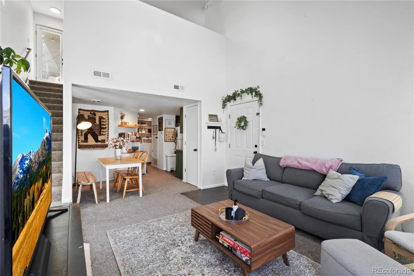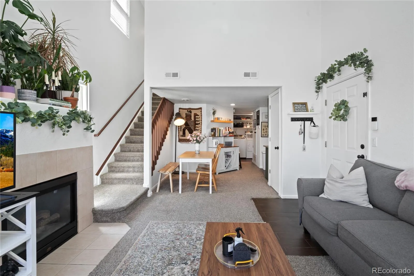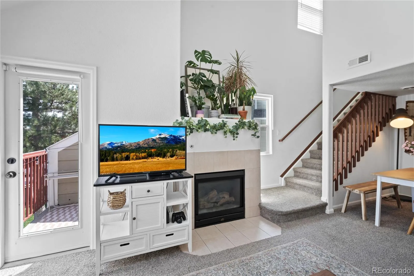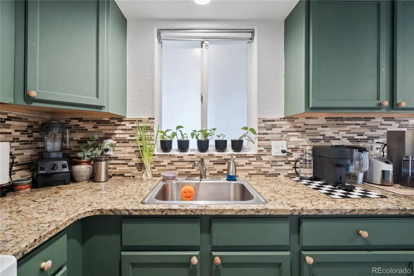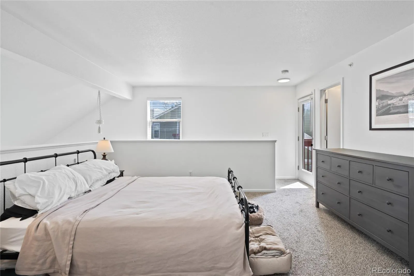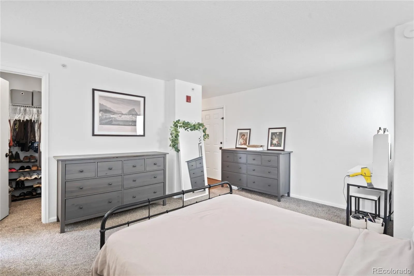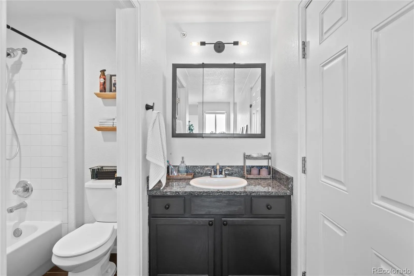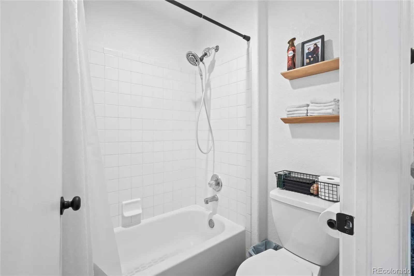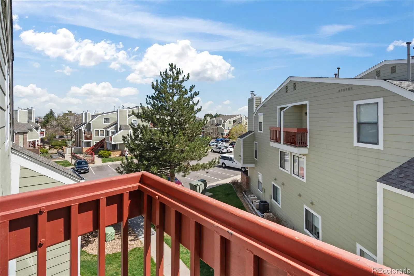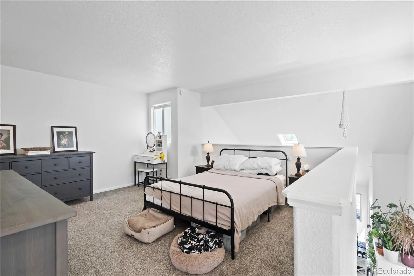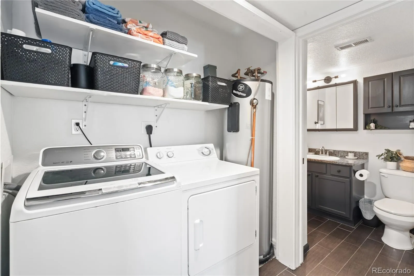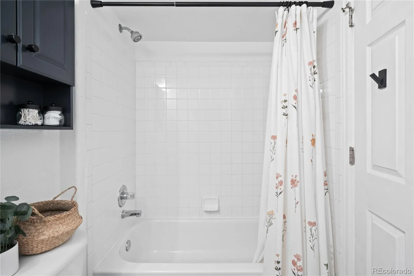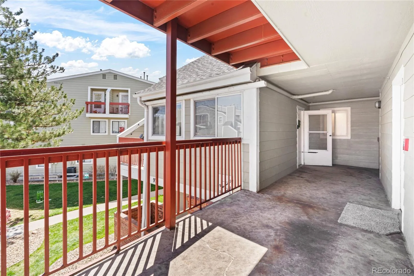Metro Denver Luxury Homes For Sale
Welcome to effortless urban living in the heart of Aurora! This beautifully updated 2-bed, 2-bath penthouse condo in the sought-after Sable Cove community combines style, comfort, and convenience in a bright, open layout.
Soaring vaulted ceilings, a skylight, and a cozy gas fireplace create a warm, sun-filled living space that flows into a modern kitchen with granite countertops, tile backsplash, and updated cabinetry. The main level includes a comfortable bedroom, full bath, and in-unit laundry, while the private upper-level primary suite offers a loft-style retreat with balcony access, a walk-in closet, and ensuite bath.
Enjoy your private balcony—perfect for morning coffee or watching colorful Colorado sunsets. This pet-friendly community offers low-maintenance living with HOA coverage for exterior care, roof, water, and access to amenities including an outdoor pool, clubhouse, and ample parking.
Ideally located just minutes from Town Center at Aurora, the RTD Metro Center Station, and with quick access to I-225 and Anschutz Medical Campus, this condo blends modern convenience with a vibrant lifestyle.
Whether you’re a first-time buyer, investor, or anyone seeking a low-maintenance home close to everything, Unit #9 delivers space, light, and location in one perfect package.

