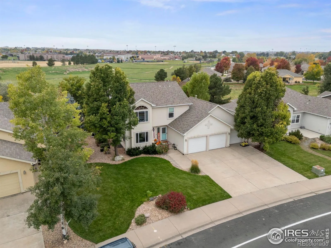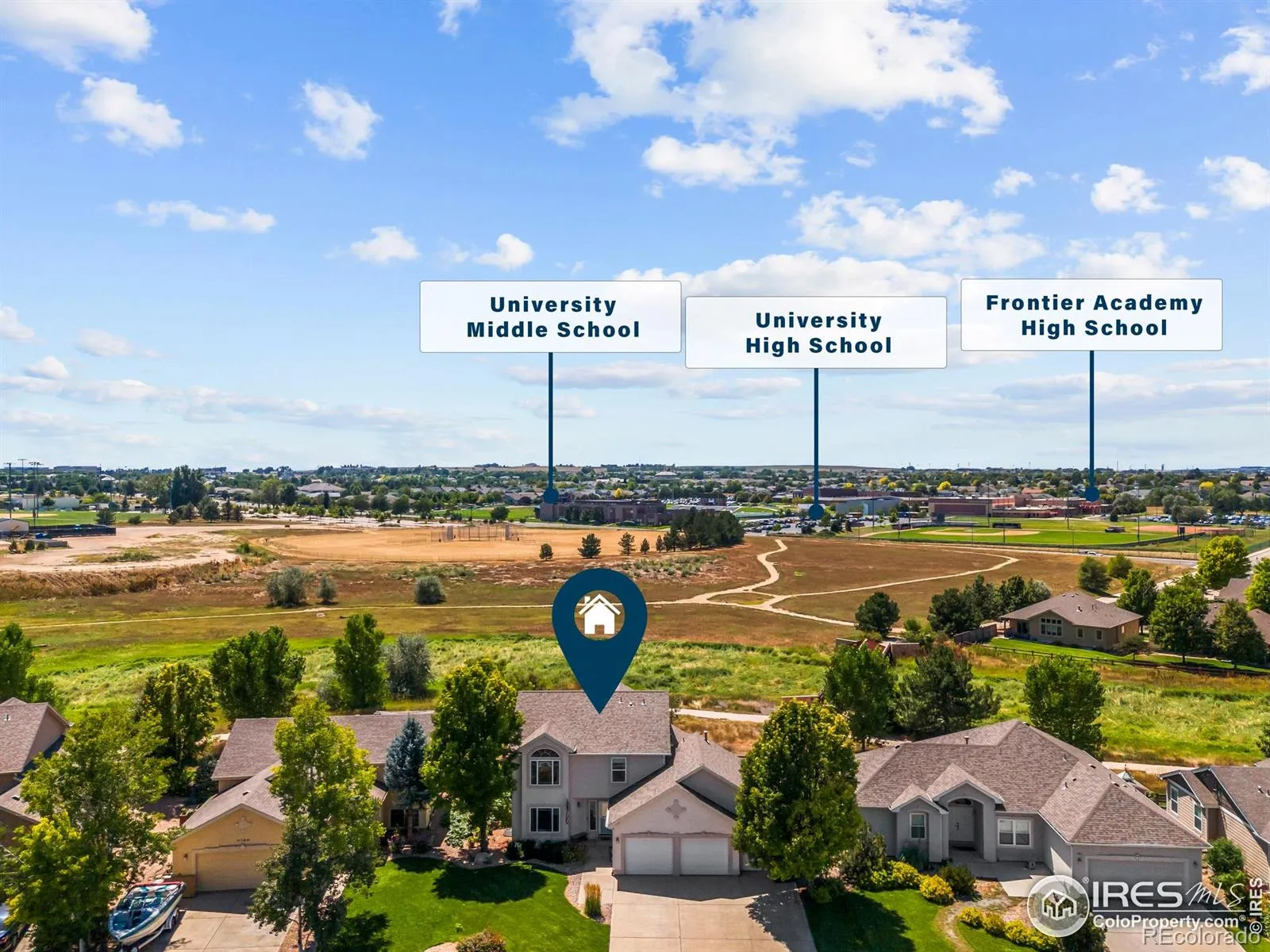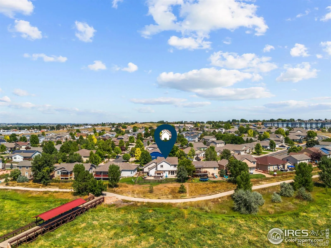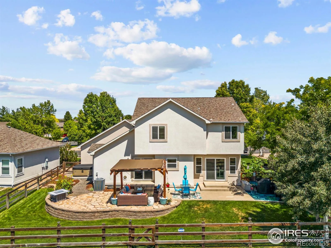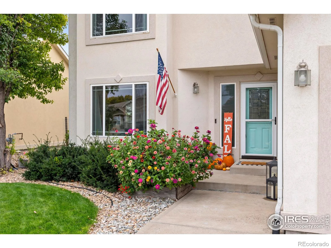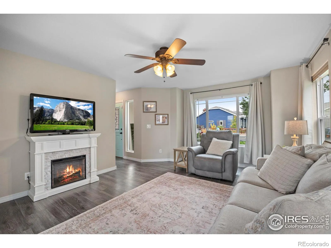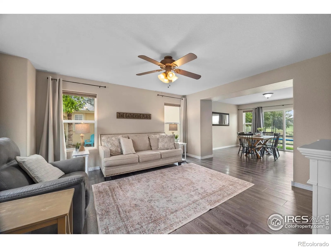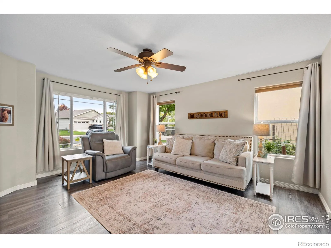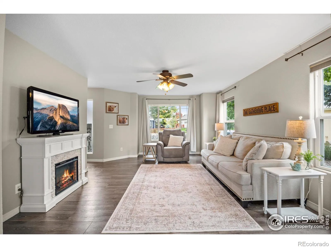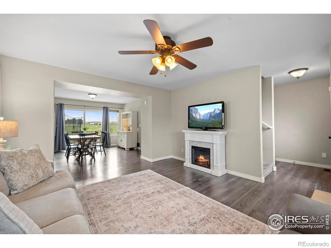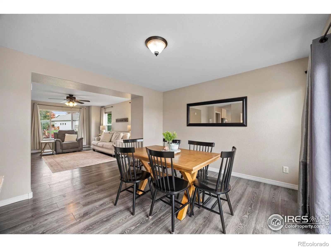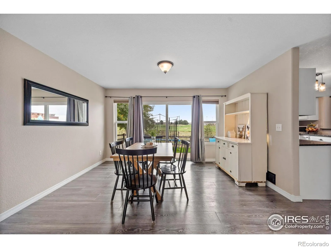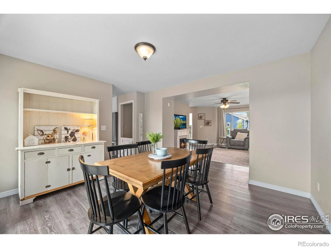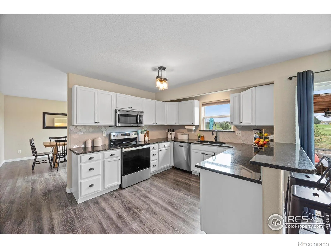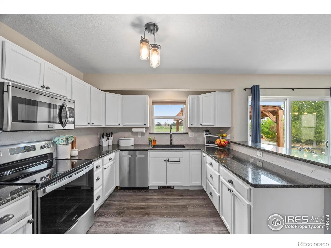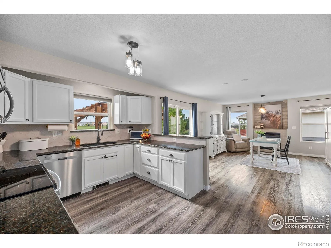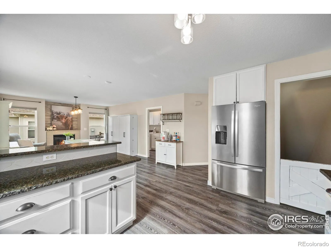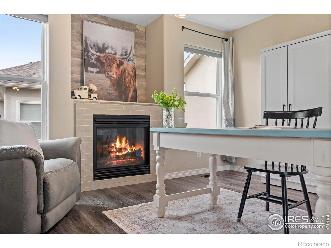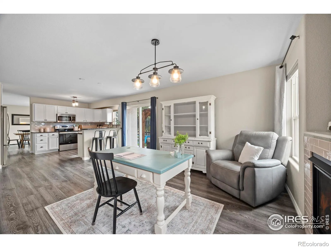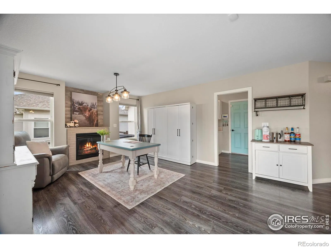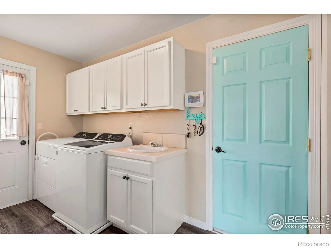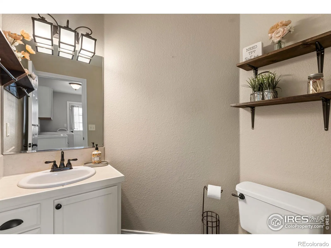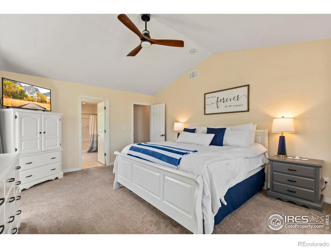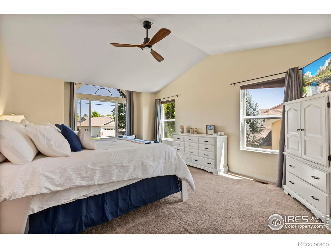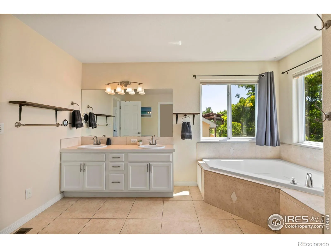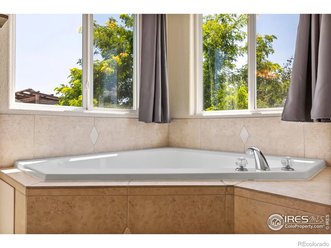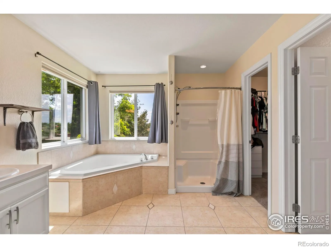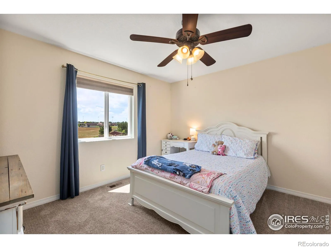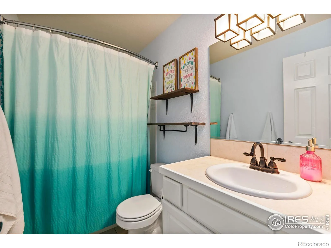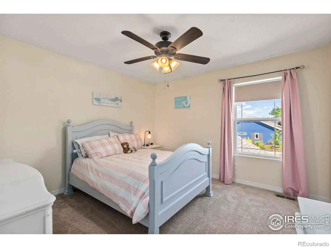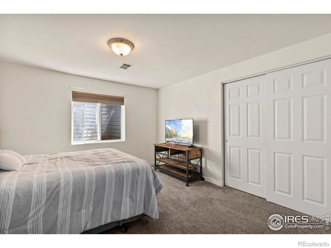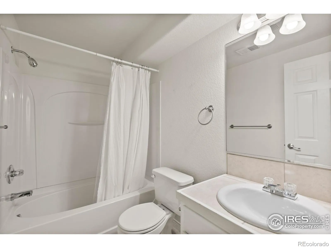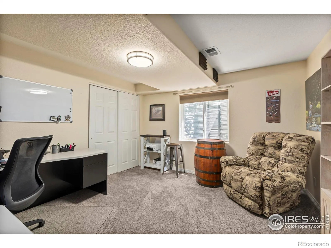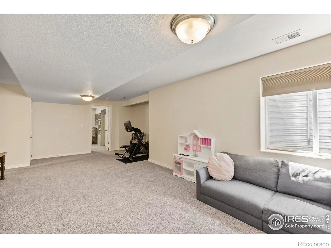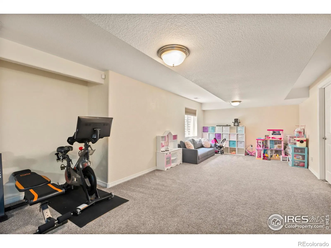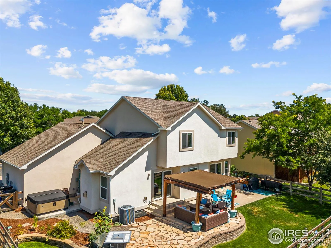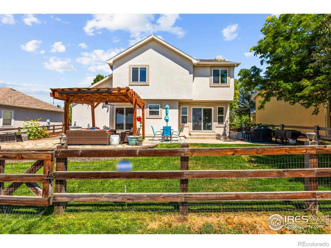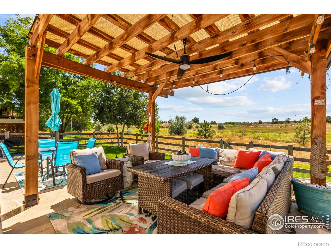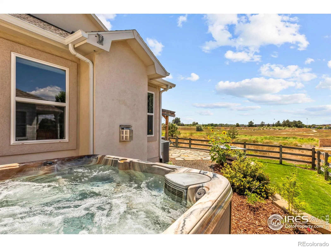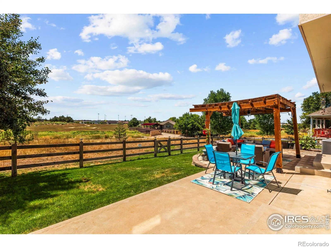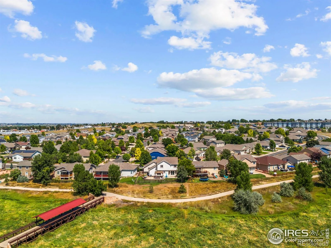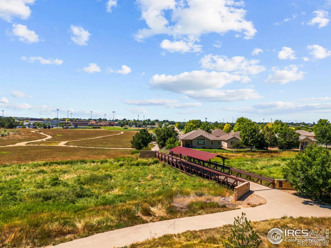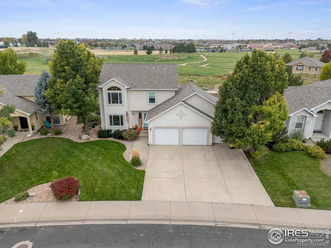Metro Denver Luxury Homes For Sale
Wake up each morning with Colorado’s mountains on the horizon and acres of city-owned open space behind your backyard. This 5-bedroom, 4-bath home combines privacy, comfort, and convenience with a view you’ll never tire of. With no neighbors directly behind, you’ll enjoy the peace of open space, walking trails just beyond the fence, and breathtaking mountain views as part of everyday life. Inside, an updated kitchen anchors the home, with plenty of counter space for cooking and entertaining. A built-in main-floor central vacuum with an extra-long hose makes cleaning easy, and fiber internet ensures fast, reliable connectivity for work or streaming. The oversized three-car garage provides space for vehicles, storage, and hobbies, while the finished basement expands your options for a home theater, gym, or guest suite. Upstairs, the vaulted-ceiling primary suite feels like a retreat, complete with a five-piece bath offering spa-like comfort. Step outside and enjoy your backyard oasis. Dine under the pergola, host summer barbecues, or plan for the future with a 220-volt hookup ready for a hot tub. Every evening, watch the sun set over the mountains from the privacy of your own yard. Twin Rivers Community Park and the youth sports complex are just a pleasant walk away, perfect for active outdoor enthusiasts. This exceptional home combines modern updates with thoughtful design elements, creating a space where memories are made. The combination of indoor comfort, outdoor privacy, and community amenities makes this property a rare find in today’s market. Home has been pre-inspected and copy of the report is available for review.

