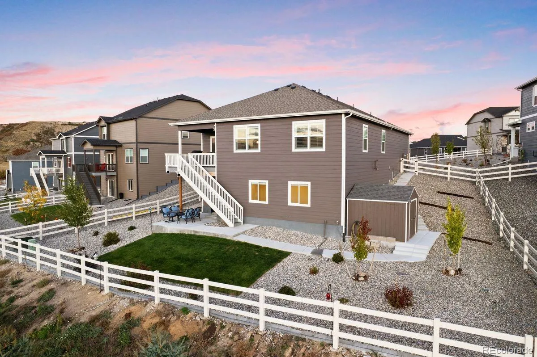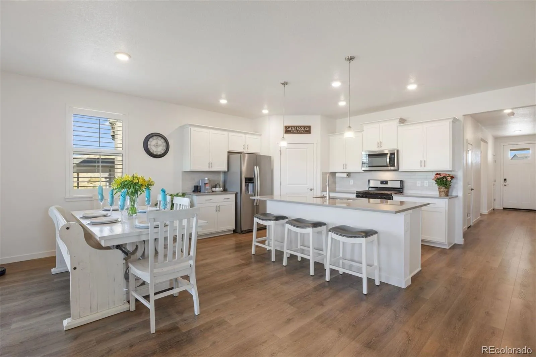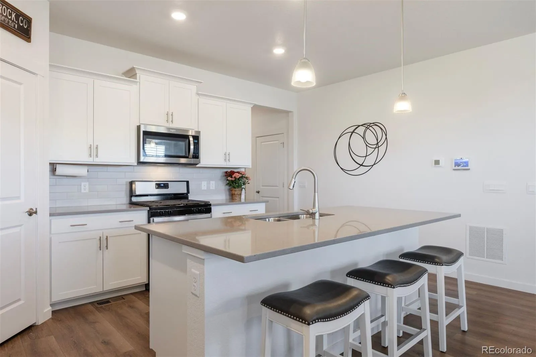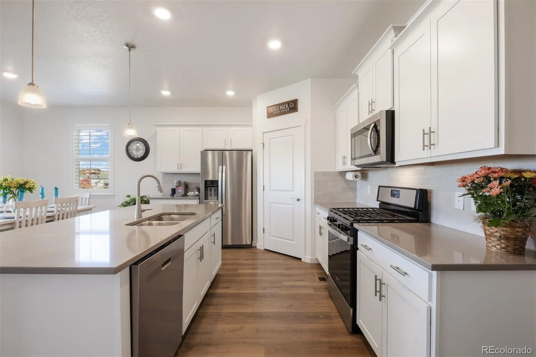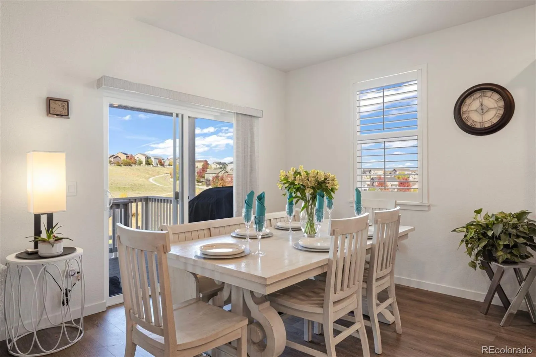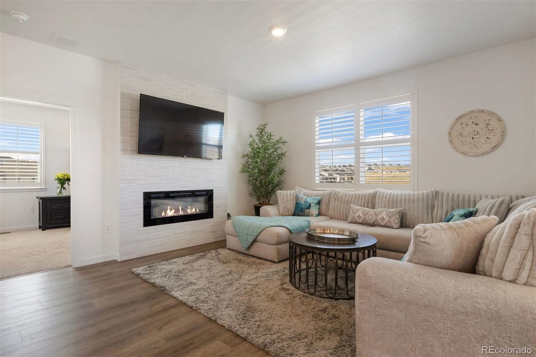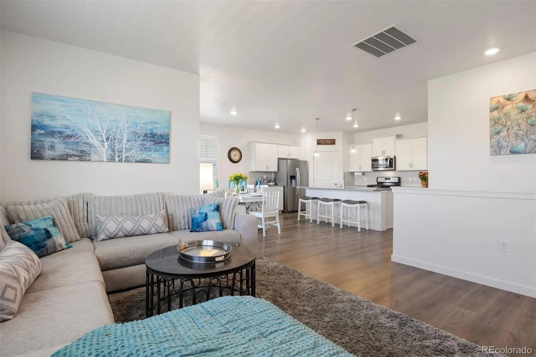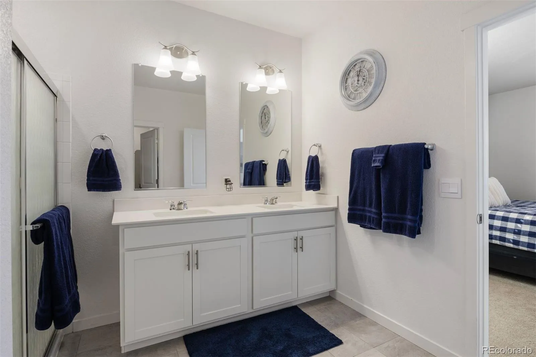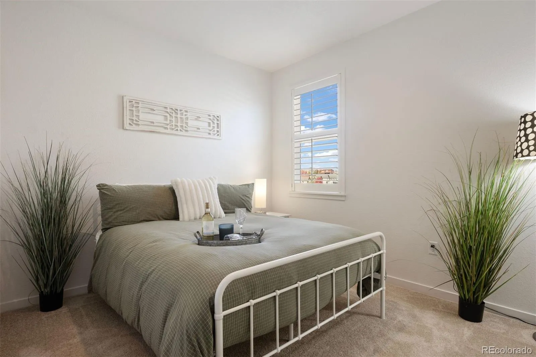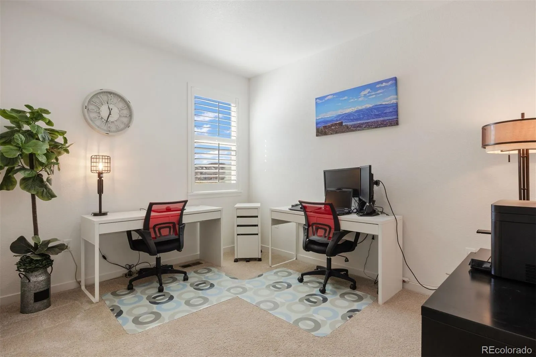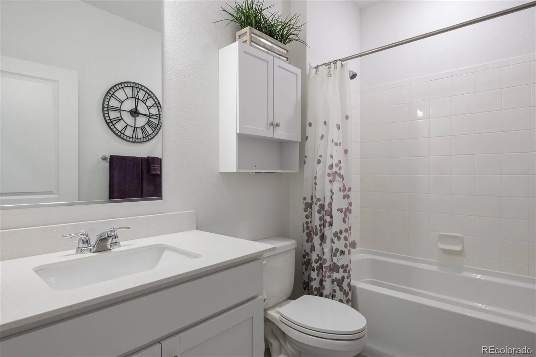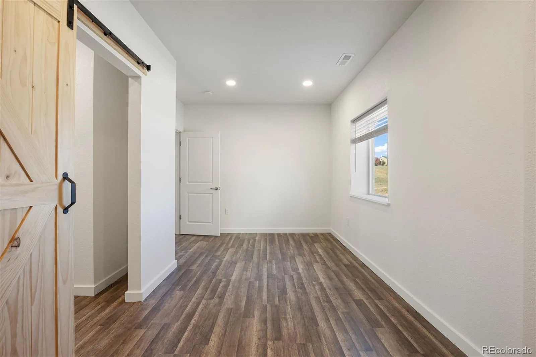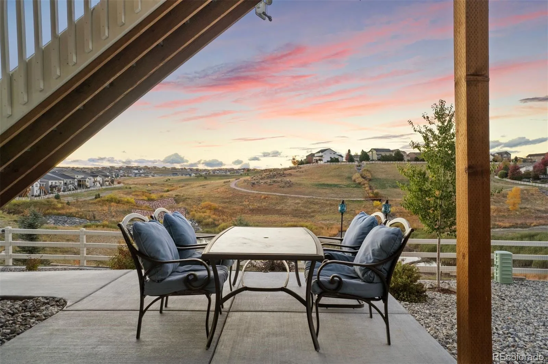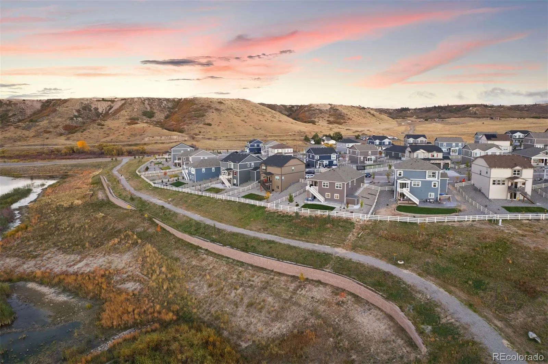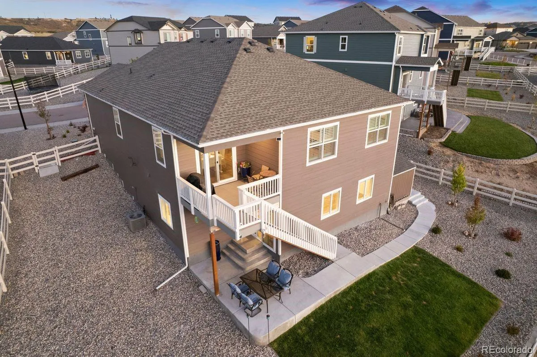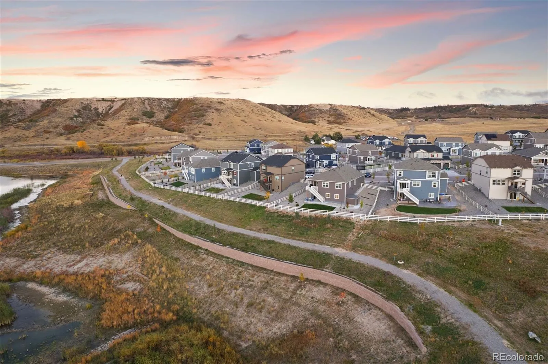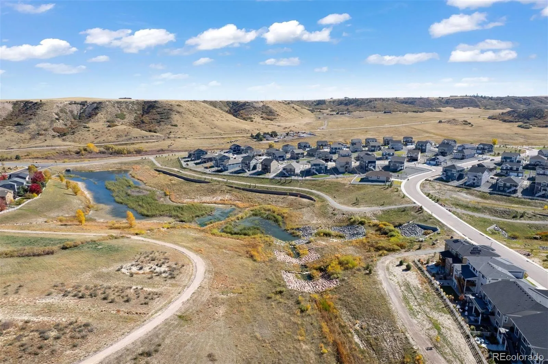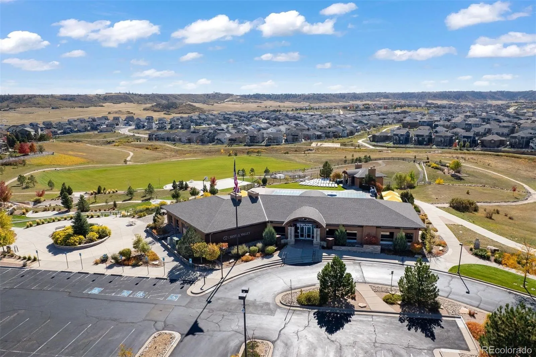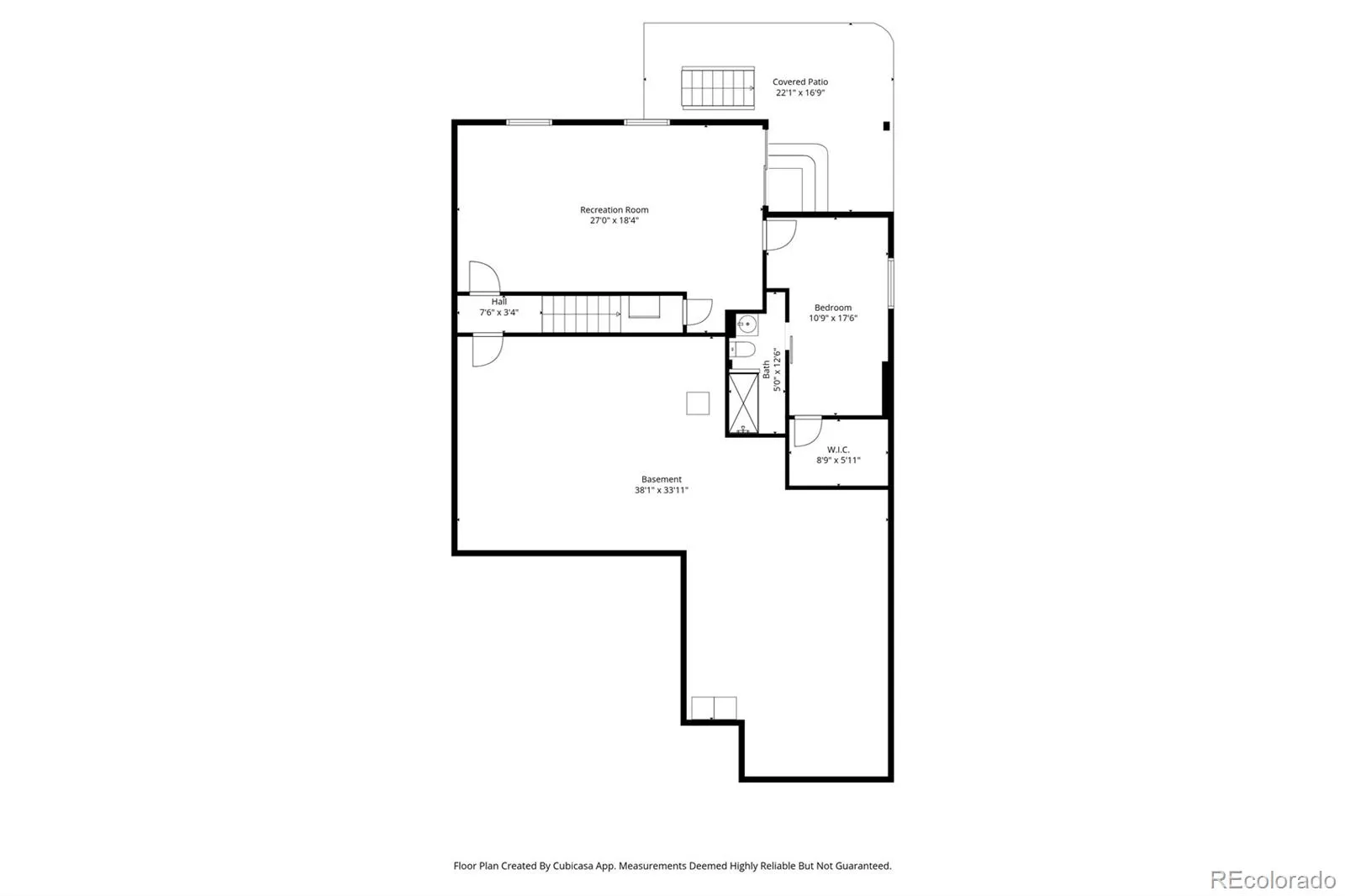Metro Denver Luxury Homes For Sale
Set on a spacious lot backing to open space, this five-bedroom ranch home captures the beauty of Colorado living. Natural light and open views define the interior, where a bright white kitchen, main-floor primary suite, and finished walk-out basement offer modern comfort. From morning coffee on the deck to afternoons at the Recreation Center—complete with a pool, fitness center, and park—this Crystal Valley home connects every moment to the landscape that surrounds it. As you arrive, views of the open space immediately capture your attention, framing a charming front porch that sets the tone for what’s inside. Step through the front door to a bright hallway that flows into the kitchen and living room. The kitchen shines with white cabinetry, a large quartz island with breakfast bar seating, Whirlpool appliances, a stainless steel undermount sink, pantry, and a perfect nook for a coffee bar. The dining area comfortably seats 4-6 and opens through sliding doors to the walk-out deck, where meadows and rolling hills stretch into the distance. The family room feels warm and inviting, centered around a SimpliFire remote-controlled gas fireplace with tile surround, while plantation shutters throughout the home add style, privacy, and light control. The main-floor primary suite offers both brightness and calm, with open-space views and an ensuite featuring dual sinks, a walk-in shower, private water closet, and walk-in closet. Three additional bedrooms share a full bath, while the laundry room connects conveniently to the two-car garage. The newly finished walk-out basement adds an extra bedroom, full bath, and a spacious recreation room ready for entertaining or relaxation—complete with more natural light and scenic views. Outside, a storage shed and low-maintenance yard with a small grassy patch make upkeep simple. Overlooking meadows, hills, and a pond that attracts local wildlife, this home captures the very best of peaceful Colorado living. OPEN HOUSE SAT 10/18 1–3pm


