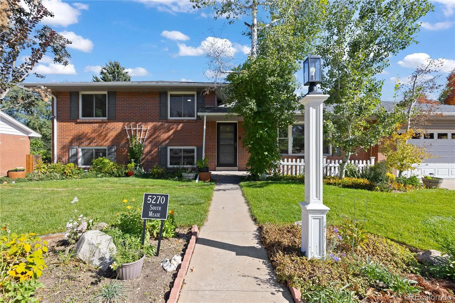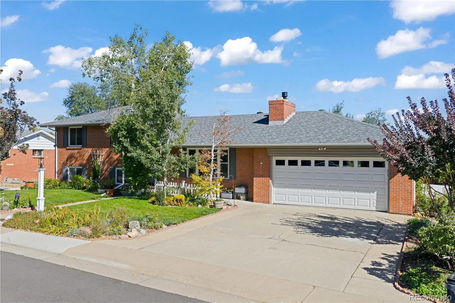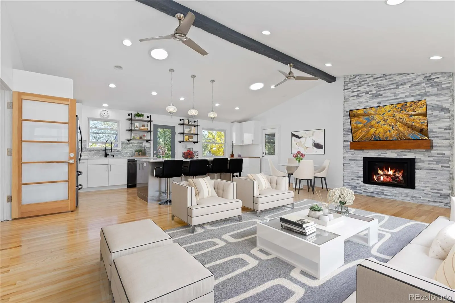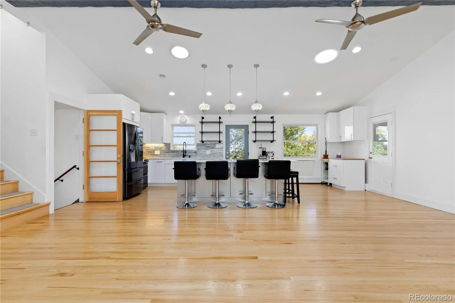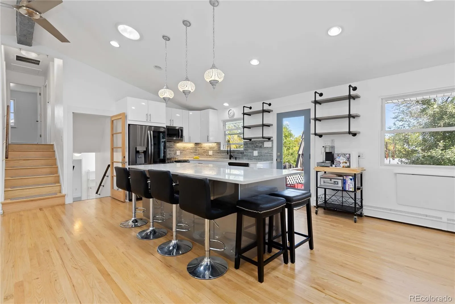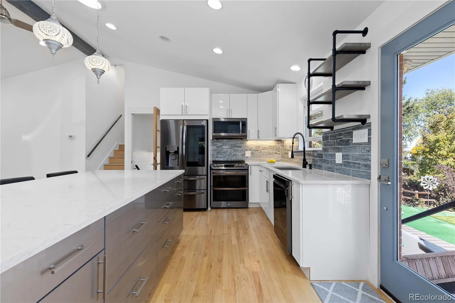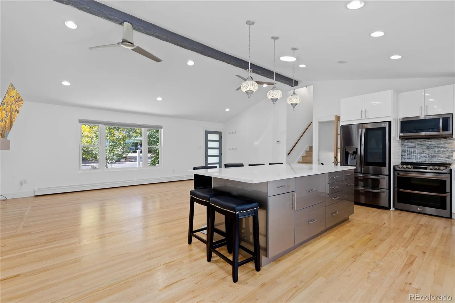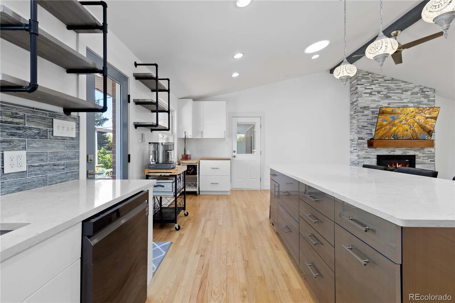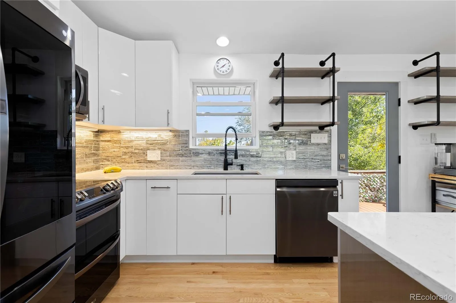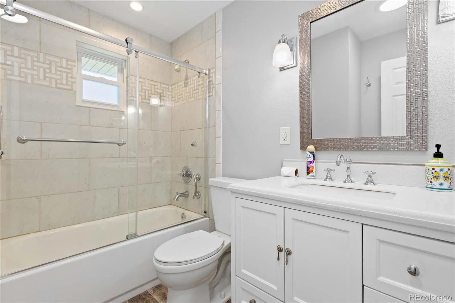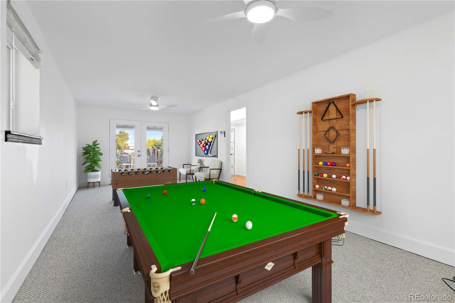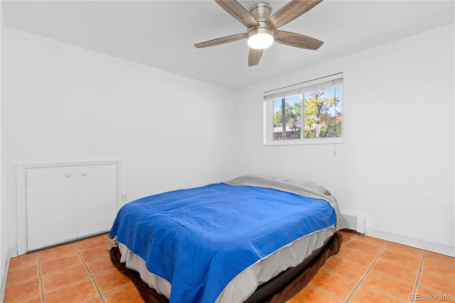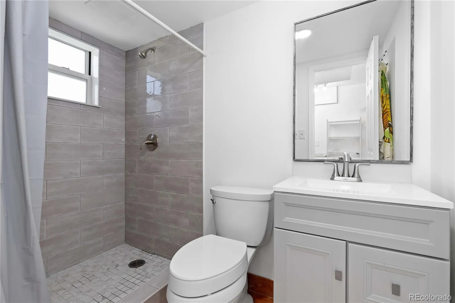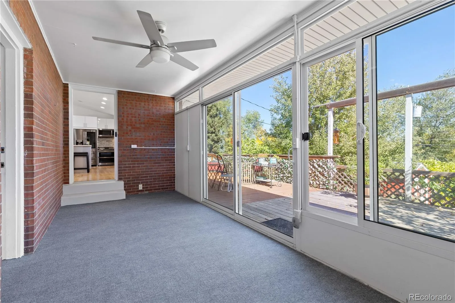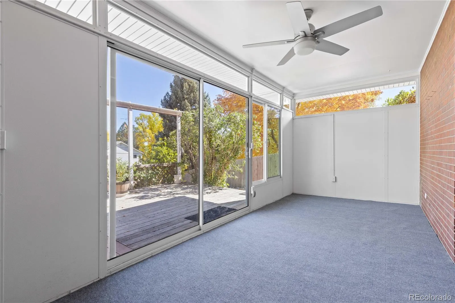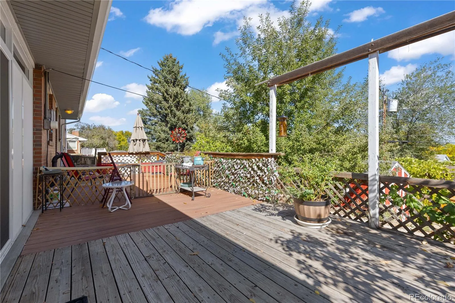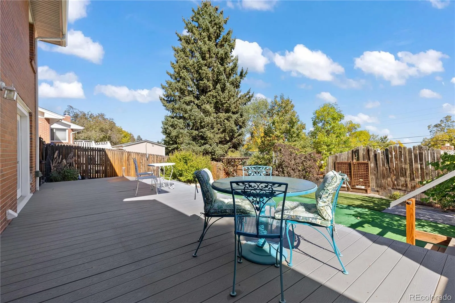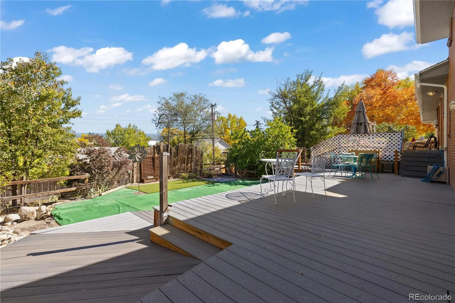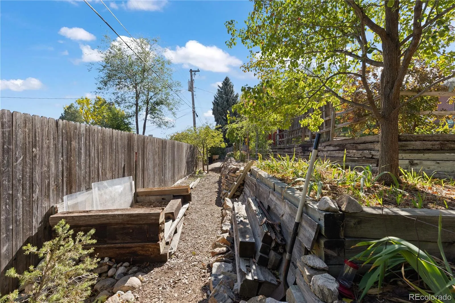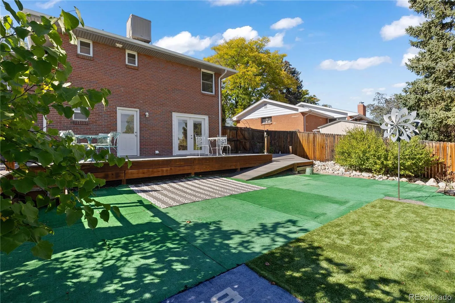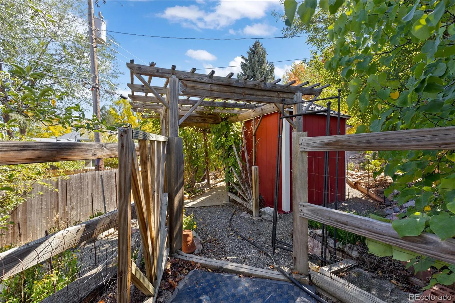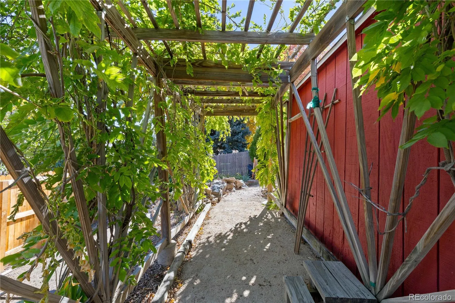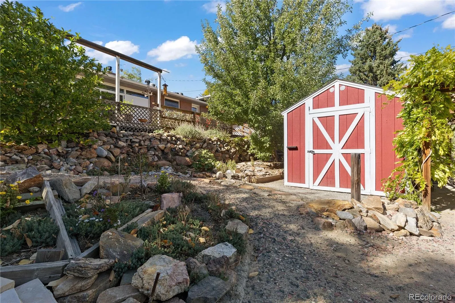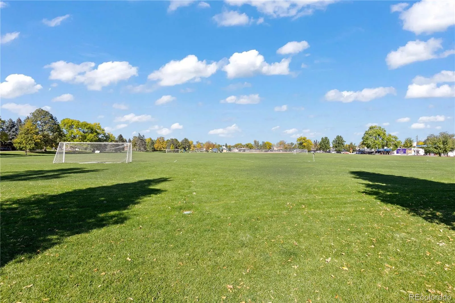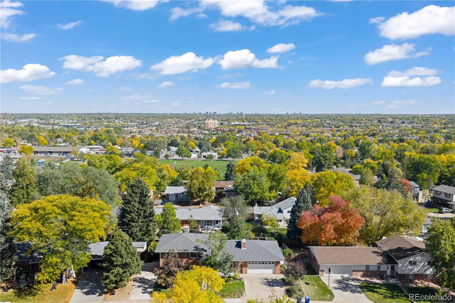Metro Denver Luxury Homes For Sale
Beautifully updated brick multi-level gem in a great Littleton location with no HOA. This charming home sits on a beautifully landscaped lot and offers an easy lifestyle with lovely city views. Enjoy energy efficiency and a wonderful outdoor setting with big decks, a garden area, and a spacious backyard perfect for entertaining. The home includes both upper and lower level washer/dryer connections and can easily be configured to accommodate an in-law space if desired. The quiet neighborhood is a true highlight, offering the convenience of walking to most amenities, two nearby parks—one with a pool and tennis courts—plus good schools and a daycare close by. This tri-level design provides comfort and accessibility throughout. The open-concept living room and eat-in kitchen flow together seamlessly, united by gorgeous hardwood floors and vaulted ceilings. The chef-worthy kitchen shines with modern updates, while a bright and sunny sunroom off the kitchen adds even more space to relax or entertain. Finished 160′ sunroom off the kitchen (not reflected in overall sq ft) is the perfect sunny spot to relax after a long day. Upstairs, you’ll find three generous bedrooms with hardwood floors. The primary retreat features a chic en-suite bath with pebble rock flooring that continues into the stylish walk-in shower. The lower level offers another bedroom, a large family room with access to the backyard, and great flexibility for multi-generational living or guests. Outside, the home offers two driveways with space for an RV, a large patio, and a lovely shed that blends perfectly into the serene, tree-filled backyard. Major updates include remodeled bathrooms (2019), a new heating system (2018), roof (2017), evaporative cooler (2022), remodeled kitchen and great room (2020), new sewer system from house to street (2021), and an enclosed sunroom (2022). This is a move-in-ready gem in a peaceful, well-cared-for community.

