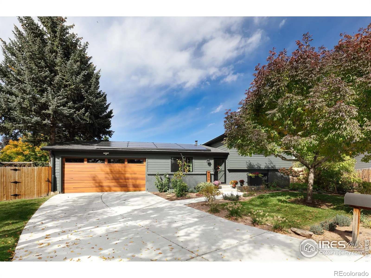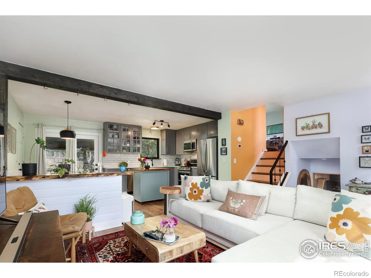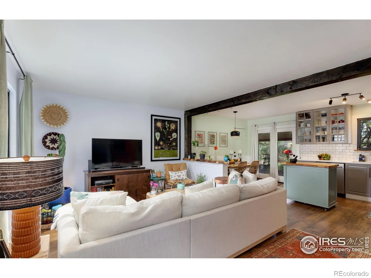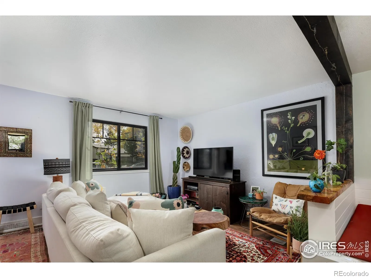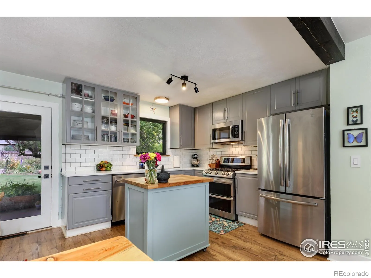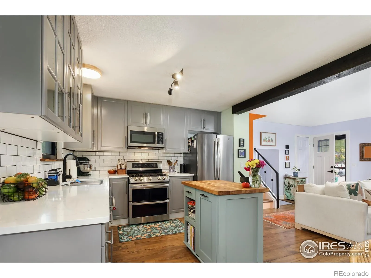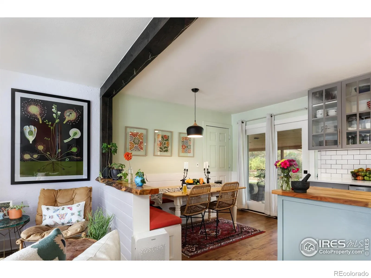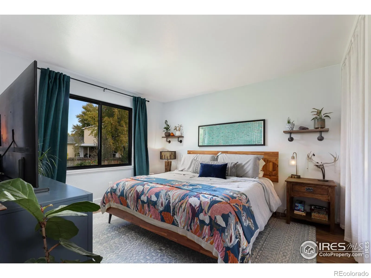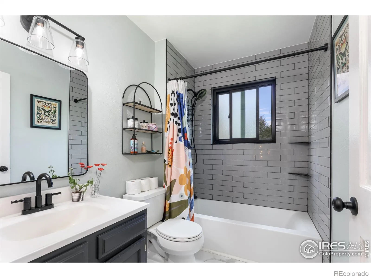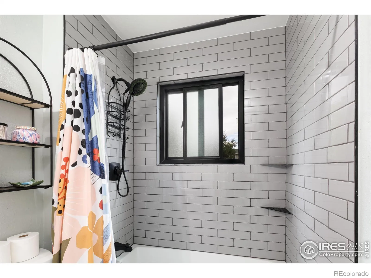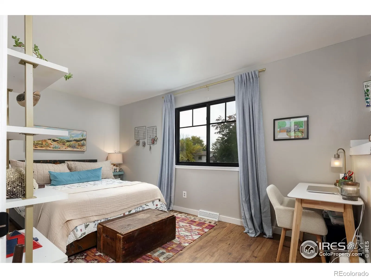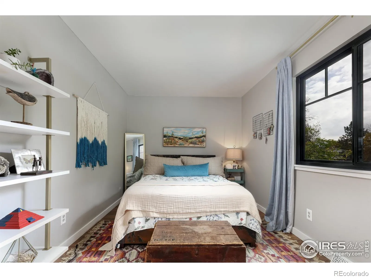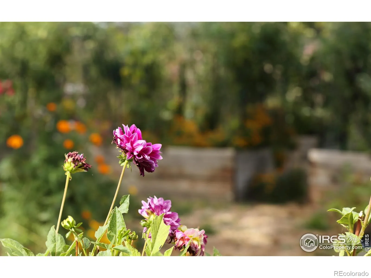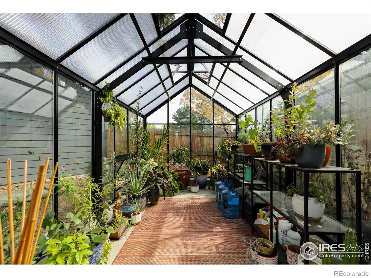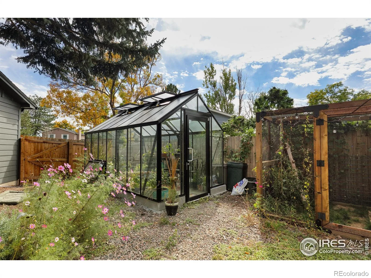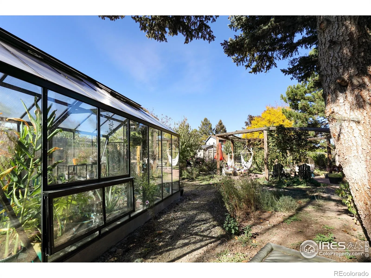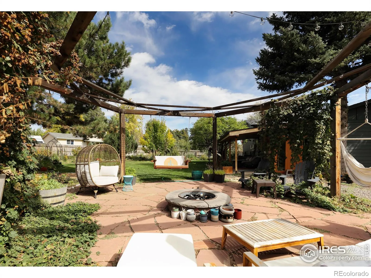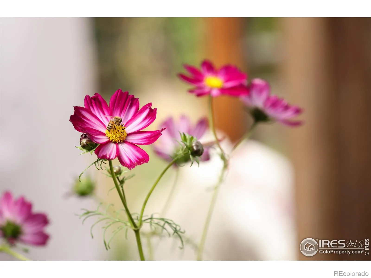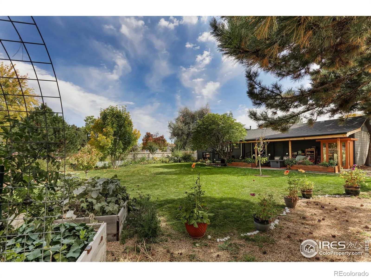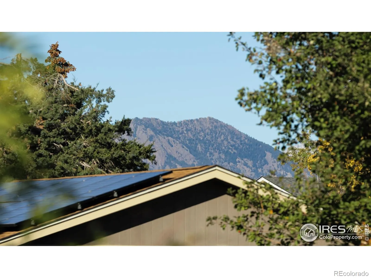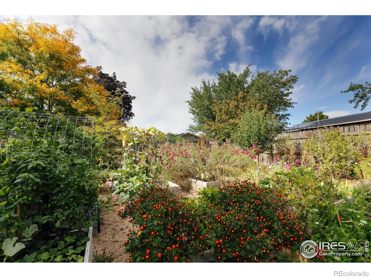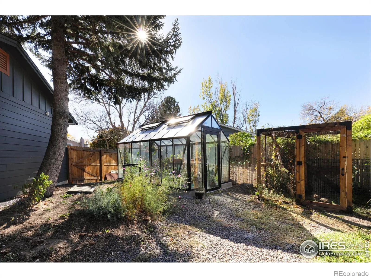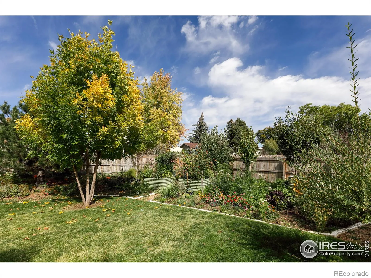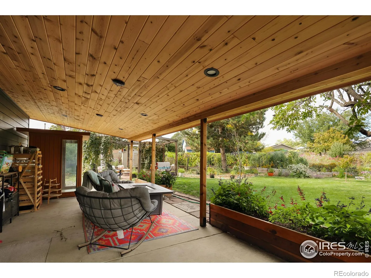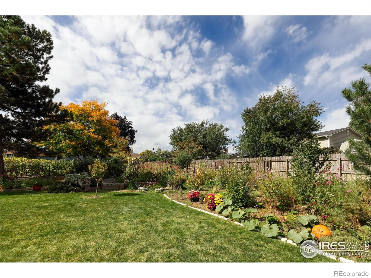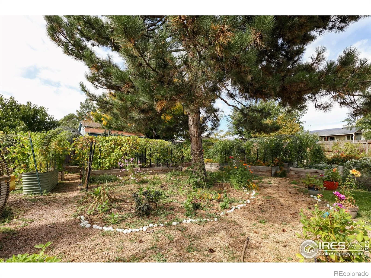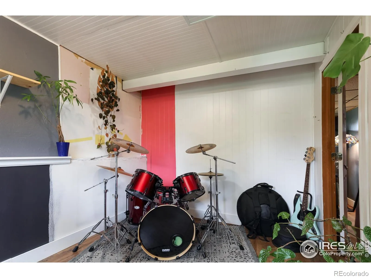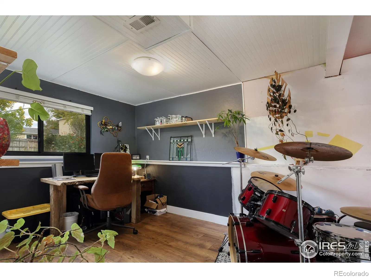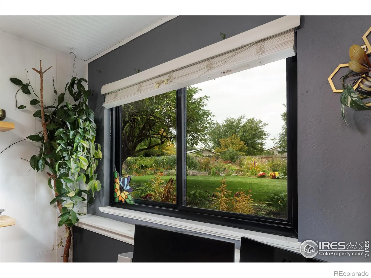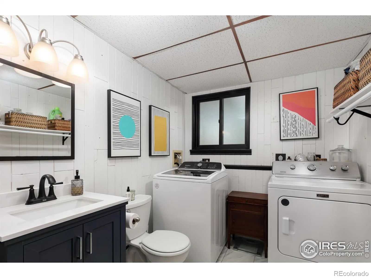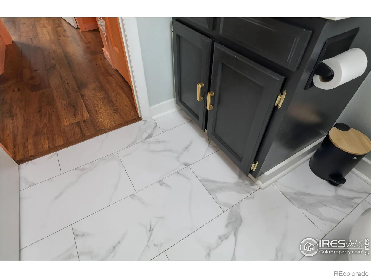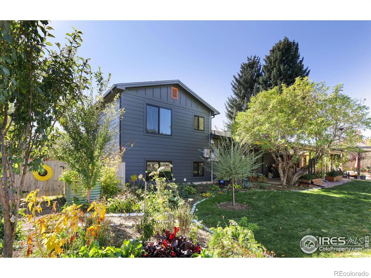Metro Denver Luxury Homes For Sale
Experience modern Colorado living in this beautifully updated 3-bedroom, 2-bath home – featuring brand-new Hardie Board siding and premium Pella windows (installed October 2024) for exceptional durability, style, and energy efficiency.Set on a rare .33-acre lot in a quiet cul-de-sac, this home offers the perfect blend of privacy, comfort, and outdoor living. Natural light fills the open floor plan, flowing easily between the living room, dining area, and modern kitchen – complete with gas for the stove, stainless-steel appliances, sleek counters, and updated cabinetry – ideal for cooking, entertaining, or relaxed family gatherings.Your primary suite is a peaceful retreat with an expanded Pella window that brightens the space and a remodeled spa-style bathroom featuring fresh tile, new fixtures, and thoughtful design.Step outside to your backyard oasis – a covered patio with built-in Bluetooth speakers and lighting, perfect for summer evenings. The expansive yard includes a new sauna and a custom 14′ 8′ BC Greenhouse (built 2025, lifetime warranty) – framed with double-pane glass sides, a polycarbonate roof, temperature-sensor pistons, and a full electrical system. This versatile space serves as a wellness studio, home office, or garden retreat, surrounded by mature landscaping for year-round enjoyment.Additional highlights include: 1,317 sq ft of finished living space Insulated, drywalled garage for year-round use or projects Updated systems and finishes throughout Easy access to Stanley Lake, nearby parks, schools, trails, and an open-range dog parkLovingly maintained and thoughtfully upgraded, this home perfectly balances comfort, function, and outdoor living – a rare find in Westminster. Schedule your showing today!

