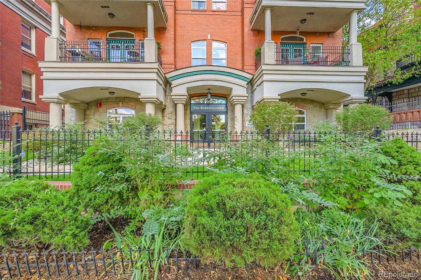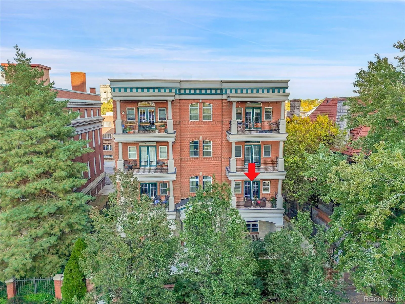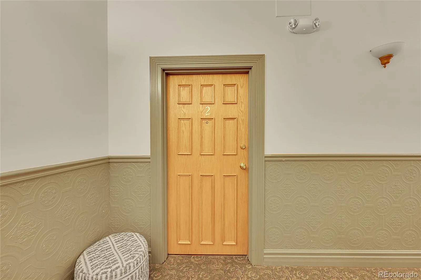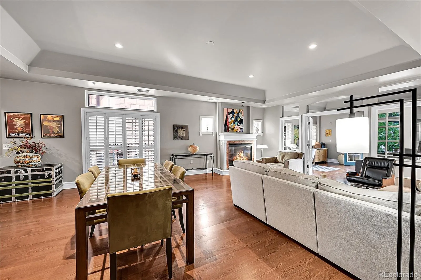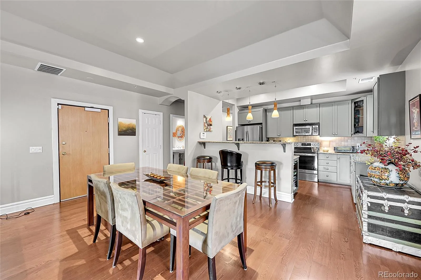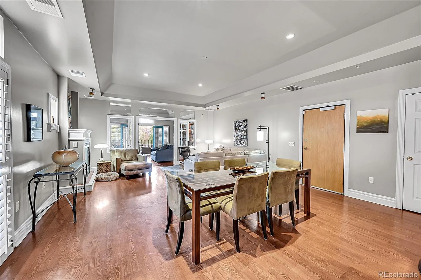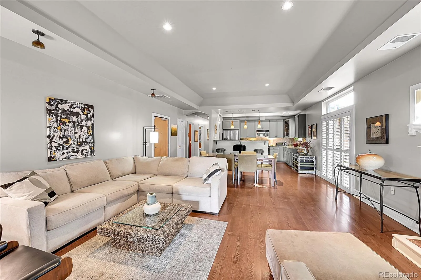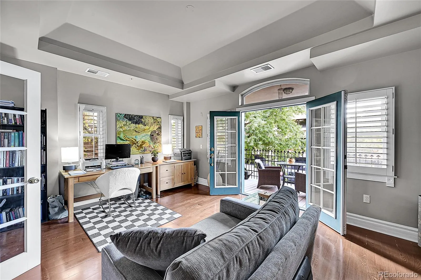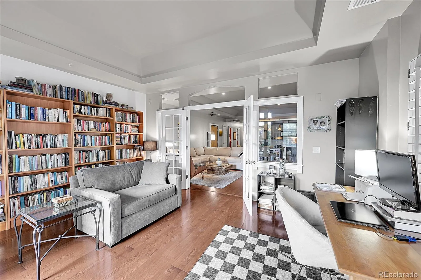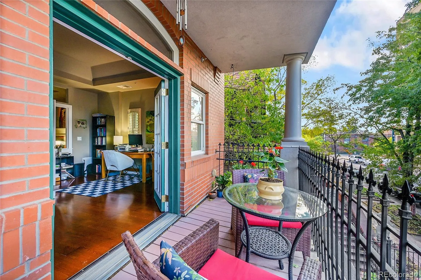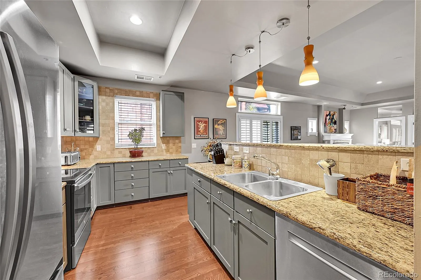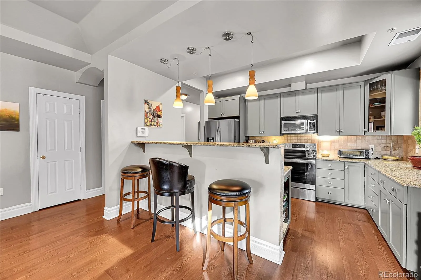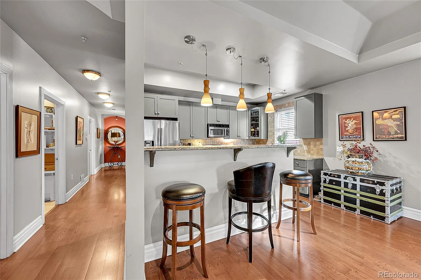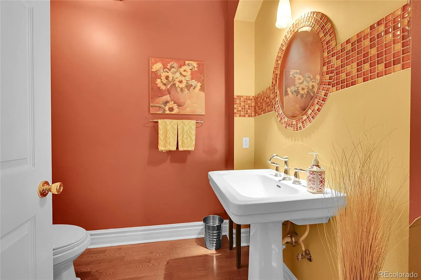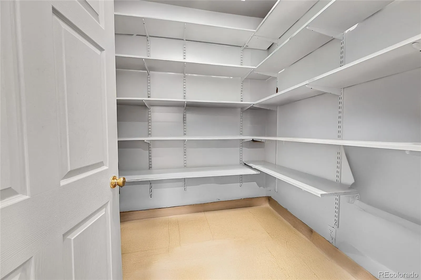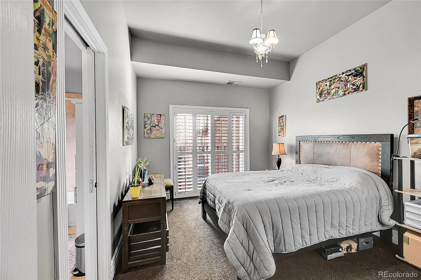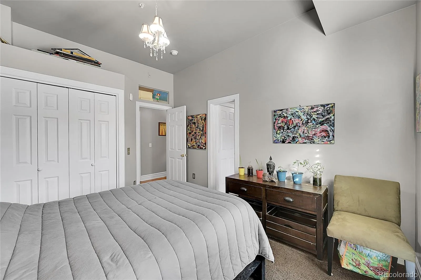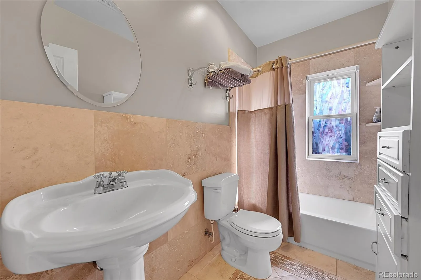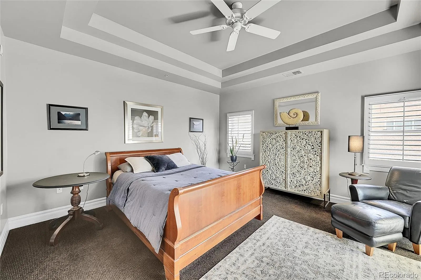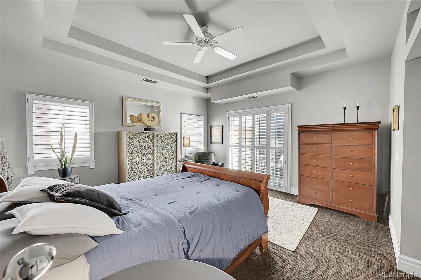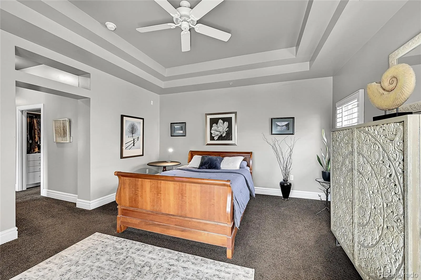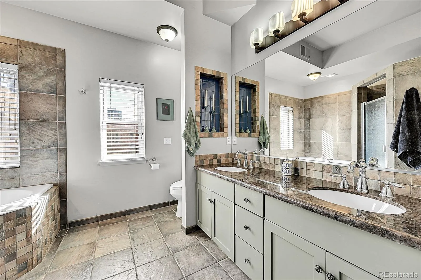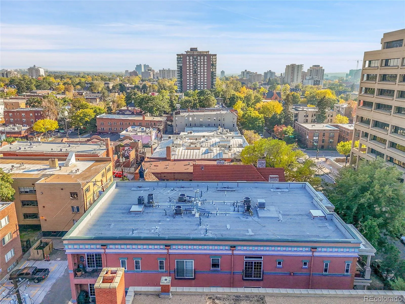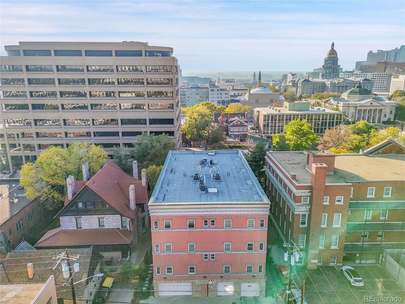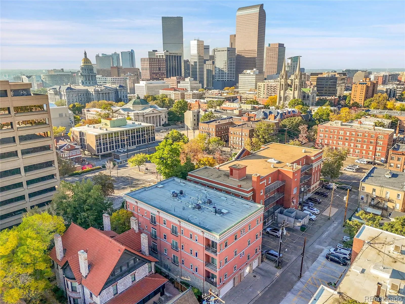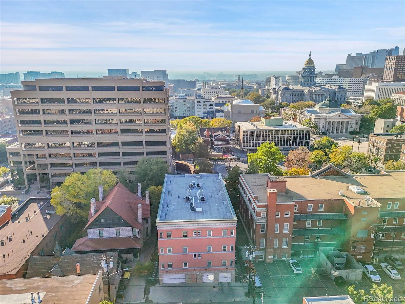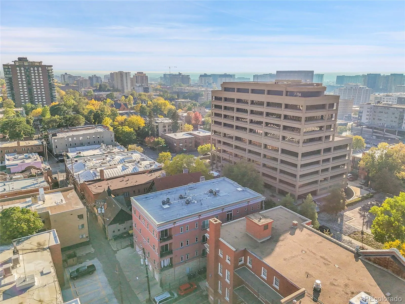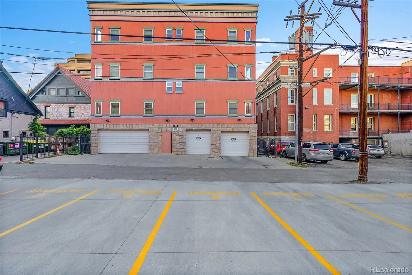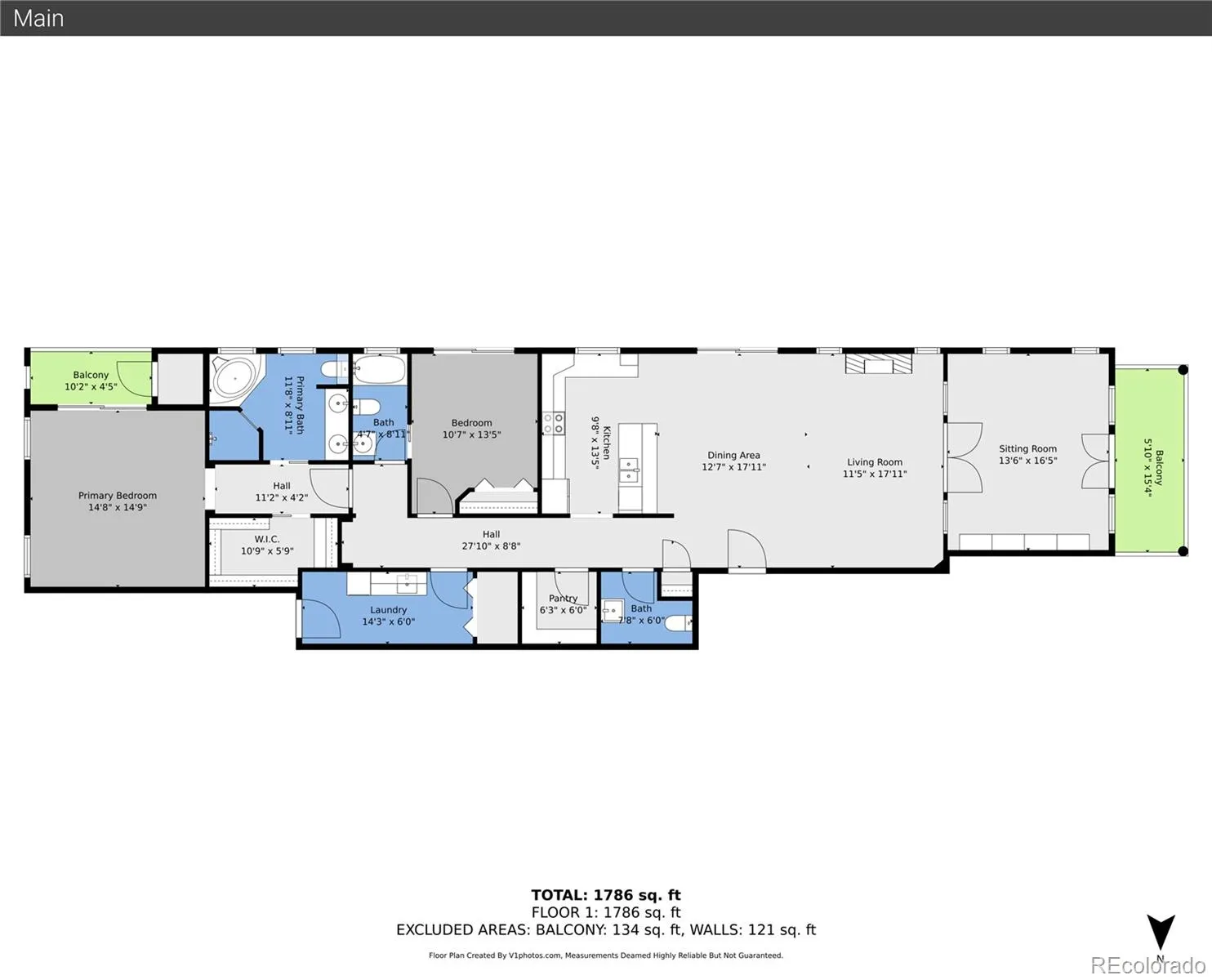Metro Denver Luxury Homes For Sale
One-of-a-kind Capitol Hill condo in The Bartholomew — a boutique building of only six units built in 2004. This well-maintained, owner-occupied community combines modern comfort with classic style to blend beautifully with the surrounding historic homes, including the neighboring Molly Brown House. Enjoy secure and convenient living with a gated front entry and ground-level heated garage with 2 deeded spaces. This spacious, move-in-ready home boasts almost 1,800 sq. ft. of single-level living with 2 bedrooms and an office/guest room. The open floor plan features wood floors, plantation shutters throughout and an office with French doors for privacy opening onto a covered west-facing balcony. The living room includes a cozy fireplace and flows into the dining area with full-length shutters and a Juliet balcony. The kitchen boasts granite countertops, a breakfast bar, freshly painted cabinets, a new refrigerator, and an oversized walk-in pantry. The laundry room includes a utility sink, extra storage (removable shelving included), and direct access to stairs leading conveniently to the garage. The large second bedroom includes full-length plantation shutters and a door to the full hall bath. The primary bedroom suite offers a private balcony, five-piece bath with a jetted corner tub, walk-in shower, dual sinks, and a spacious walk-in closet with built-in shelving. Enjoy Capitol Hill living at its best — close to coffee shops, restaurants, museums, and all that downtown Denver has to offer. Come see why this rare find could be your next home!

