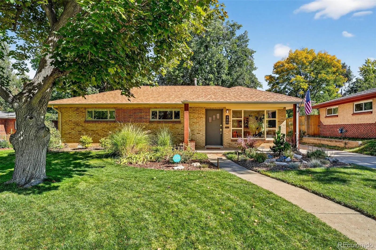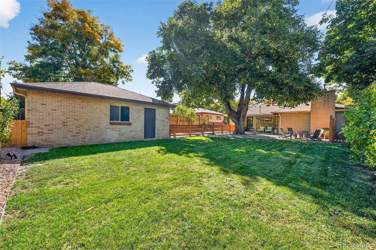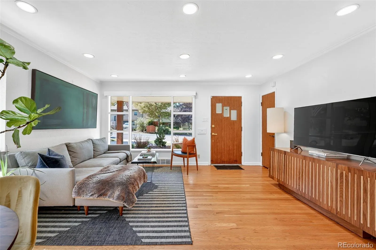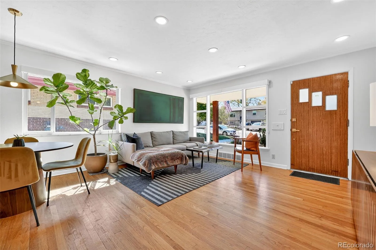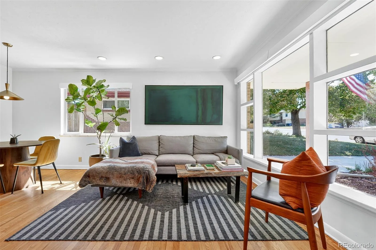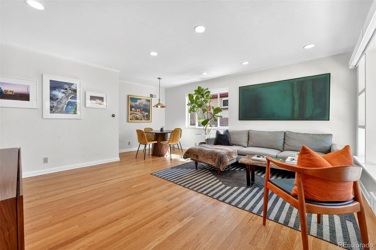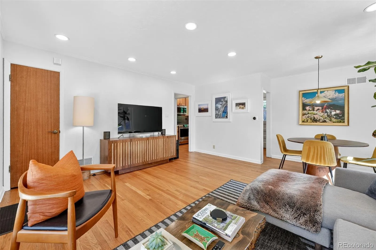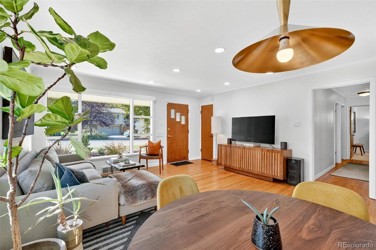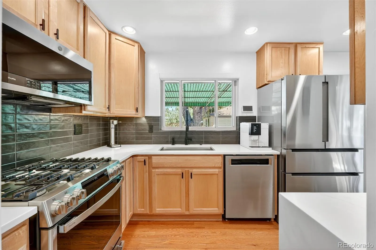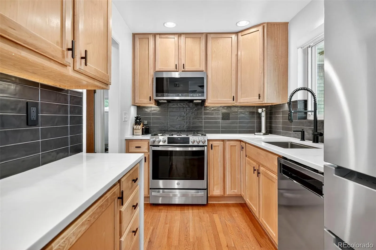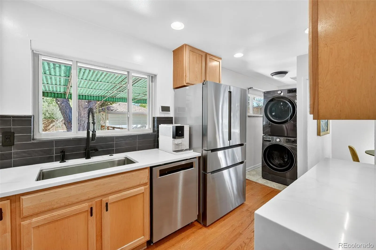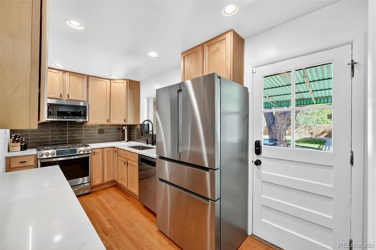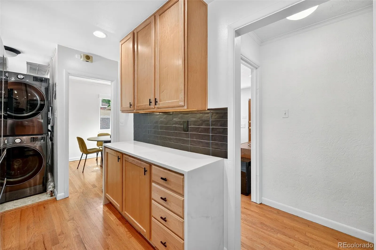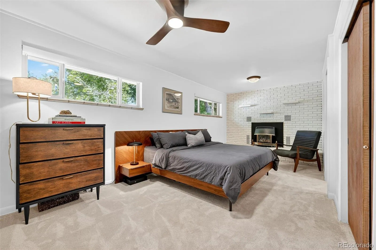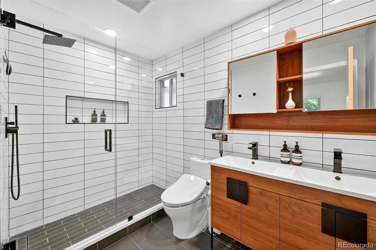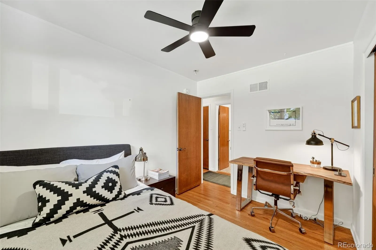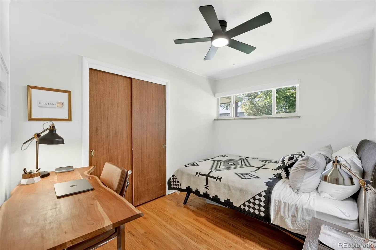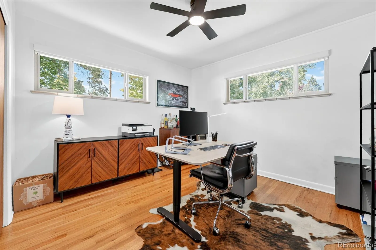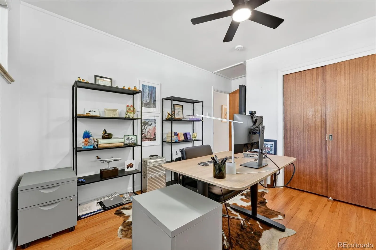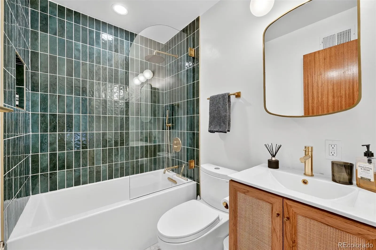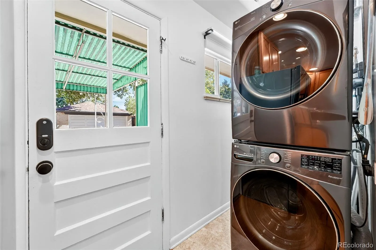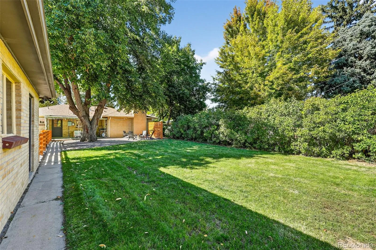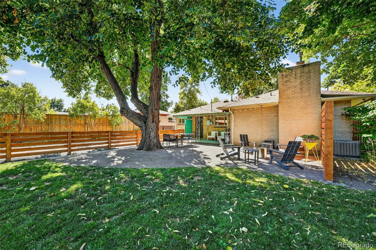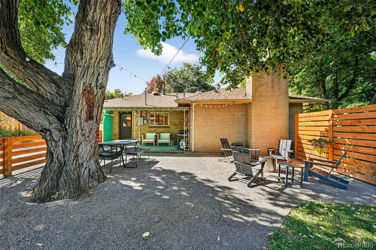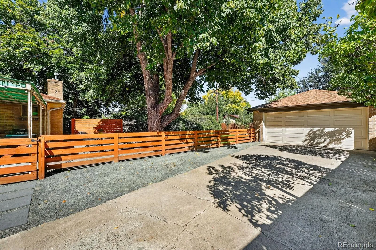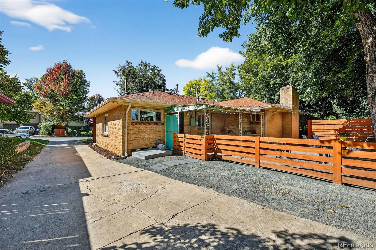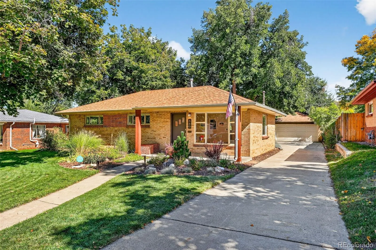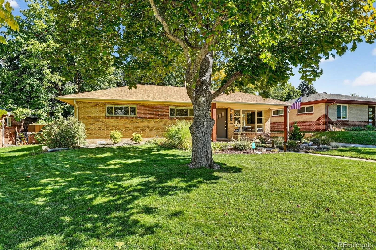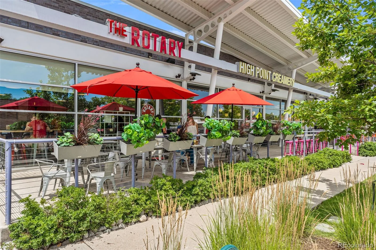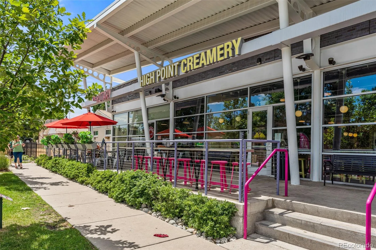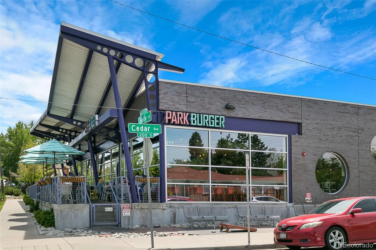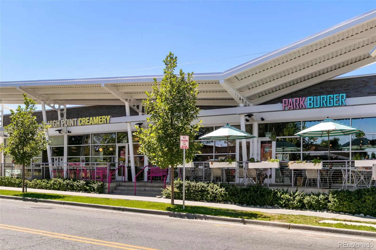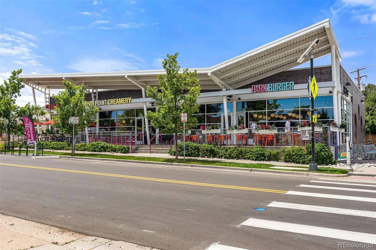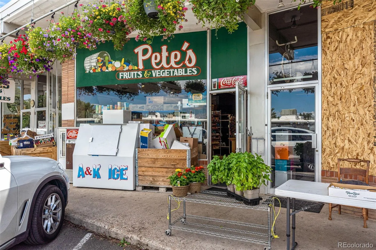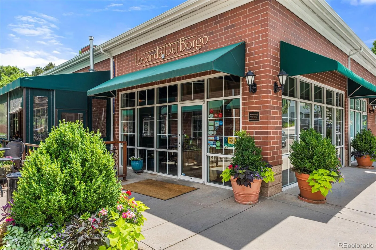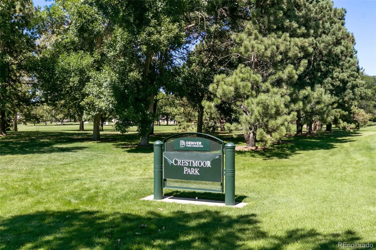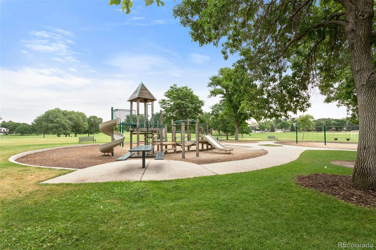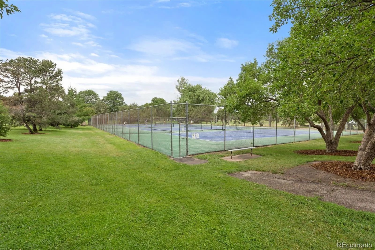Metro Denver Luxury Homes For Sale
Welcome home to this beautifully updated and charming traditional brick ranch, where timeless character meets fresh, modern design. Original oak hardwood flooring and classic details pair effortlessly with today’s stylish finishes and thoughtful upgrades, creating a home that feels both refined and welcoming.
Entertain with ease in the open living and dining areas filled with natural light — the perfect space to gather, relax, and make memories. The kitchen has been completely remodeled with a modern tile backsplash, quartz countertops featuring a waterfall edge, stainless steel appliances, and updated electrical — blending beauty, functionality, and craftsmanship.
Both bathrooms have been newly reimagined with sleek modern tile, mid-century inspired vanities, mirrors, and lighting, plus the added luxury of heated floors. The spacious primary suite offers an ensuite bath — a true retreat at the end of the day. Two additional bedrooms provide flexibility for guests, a home office, or creative space.
Additional updates include new carpet, new washer and dryer, new AC condenser, updated electrical throughout, new landscaping, and a new fence for privacy and style. The detached two-car garage offers ample storage and can easily be equipped for an electric vehicle charger.
Step outside to enjoy your oversized, fenced yard on an expansive 8,000 sq ft lot — ideal for grilling, gardening, entertaining, or simply soaking in the Colorado sunshine. Located in an excellent South Hilltop location, this home is just five minutes from Cherry Creek and steps from Crestmoor Park. Perfectly balancing mid-century charm with modern comfort, this move-in ready home invites you to settle in, make it your own, and enjoy a lifestyle that’s as stylish as it is effortless.

