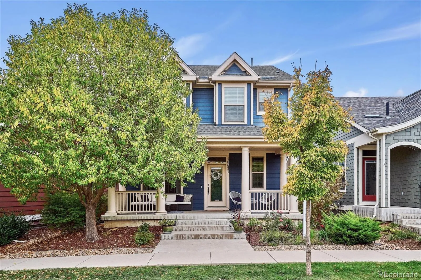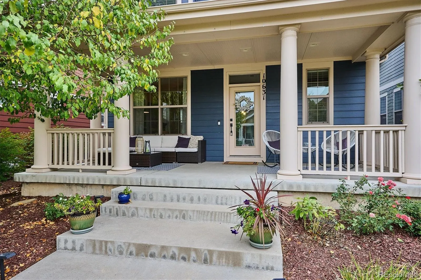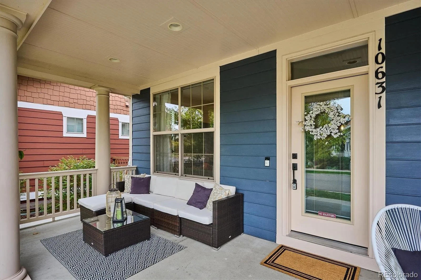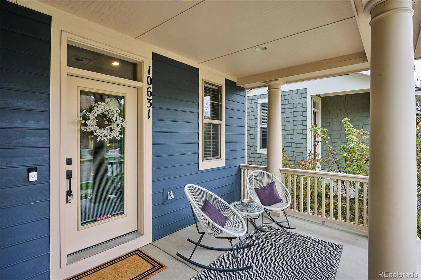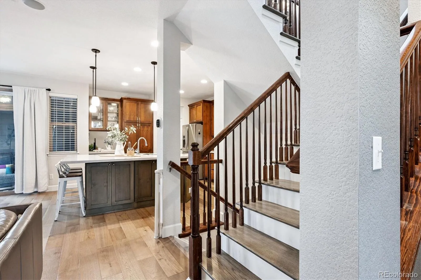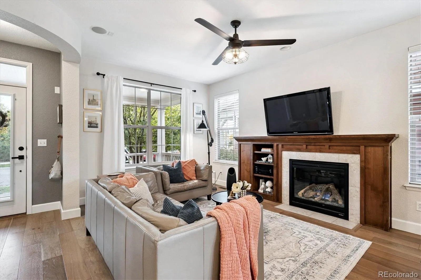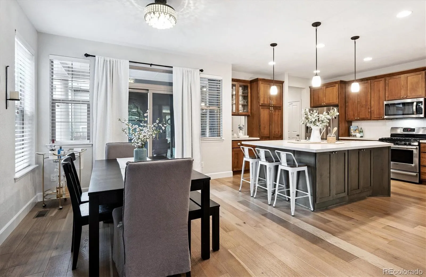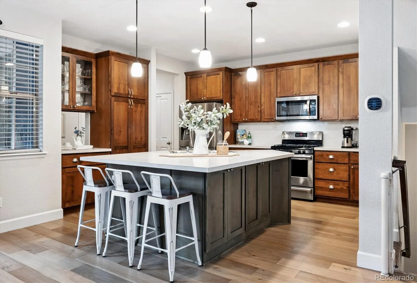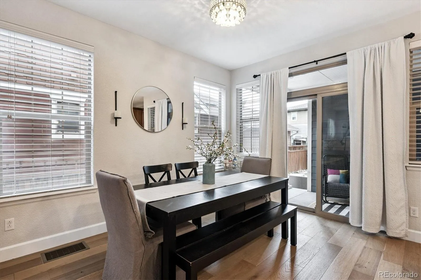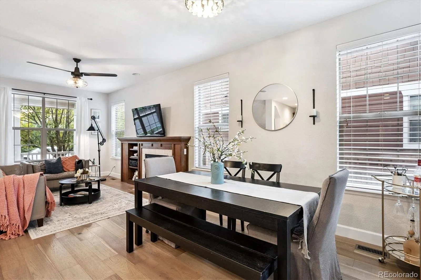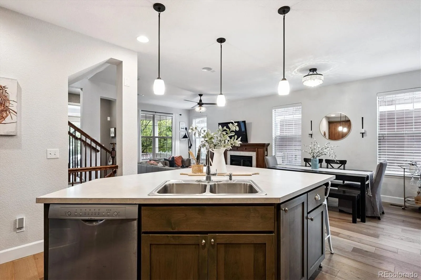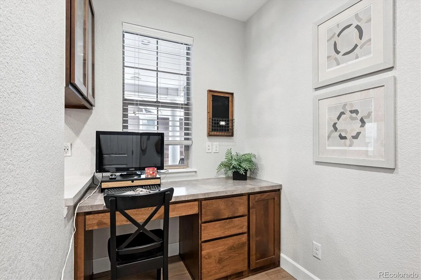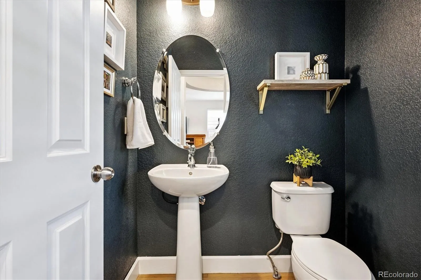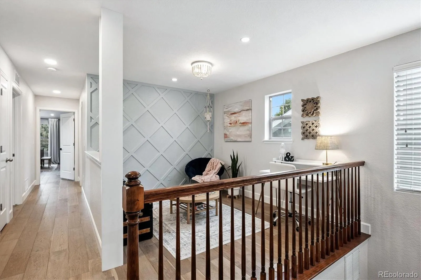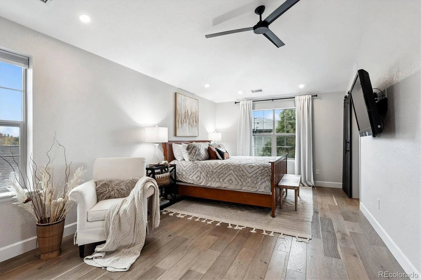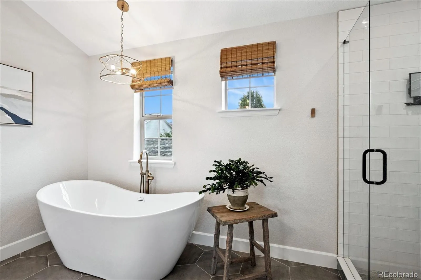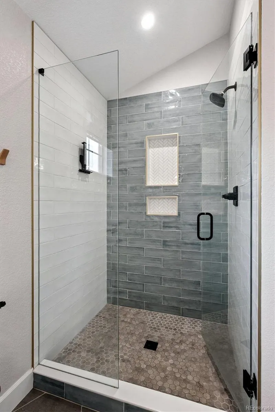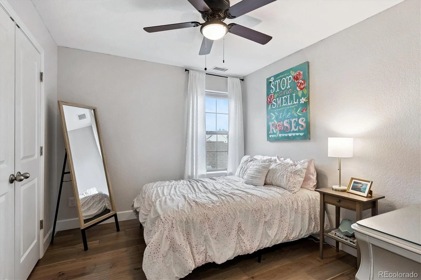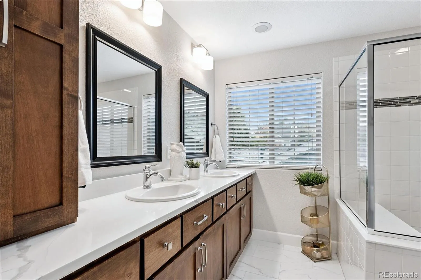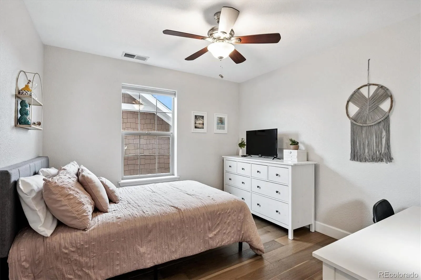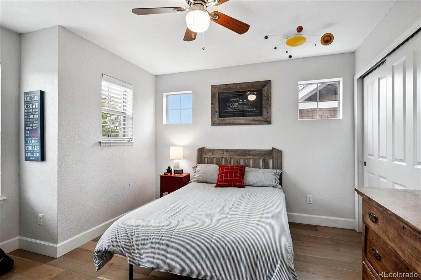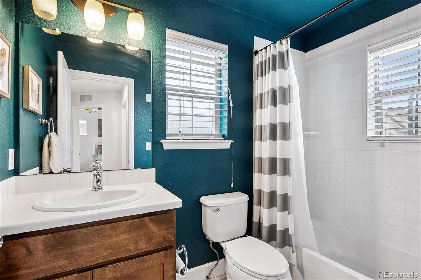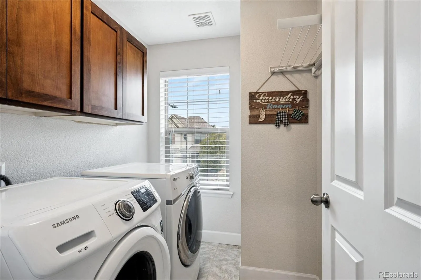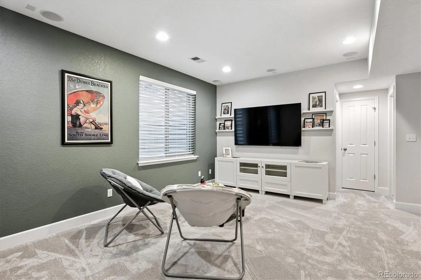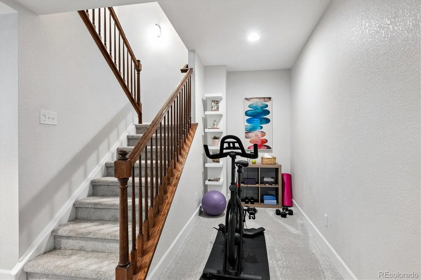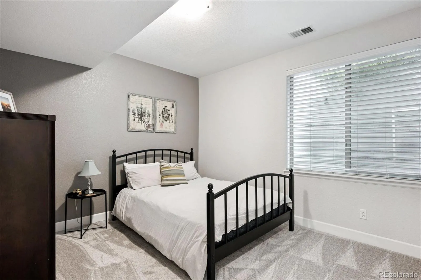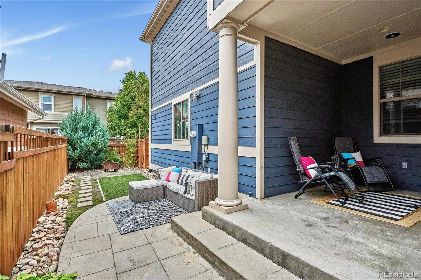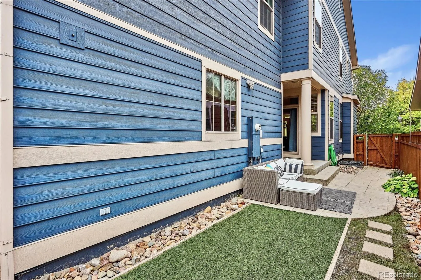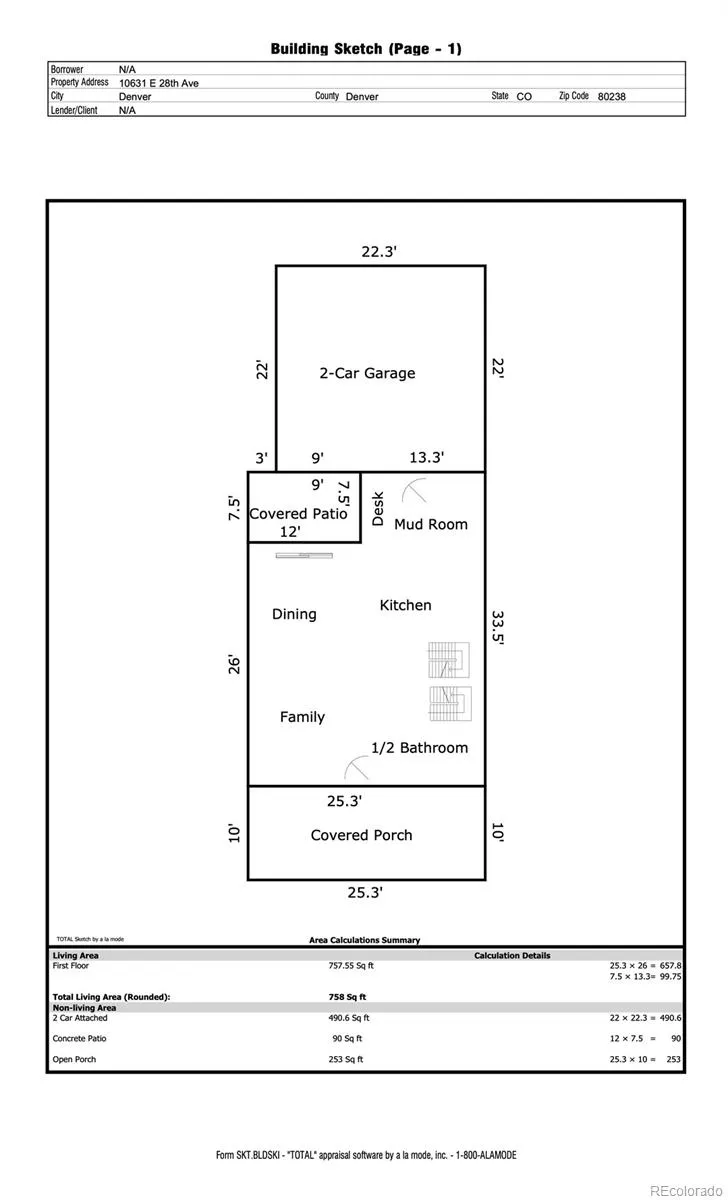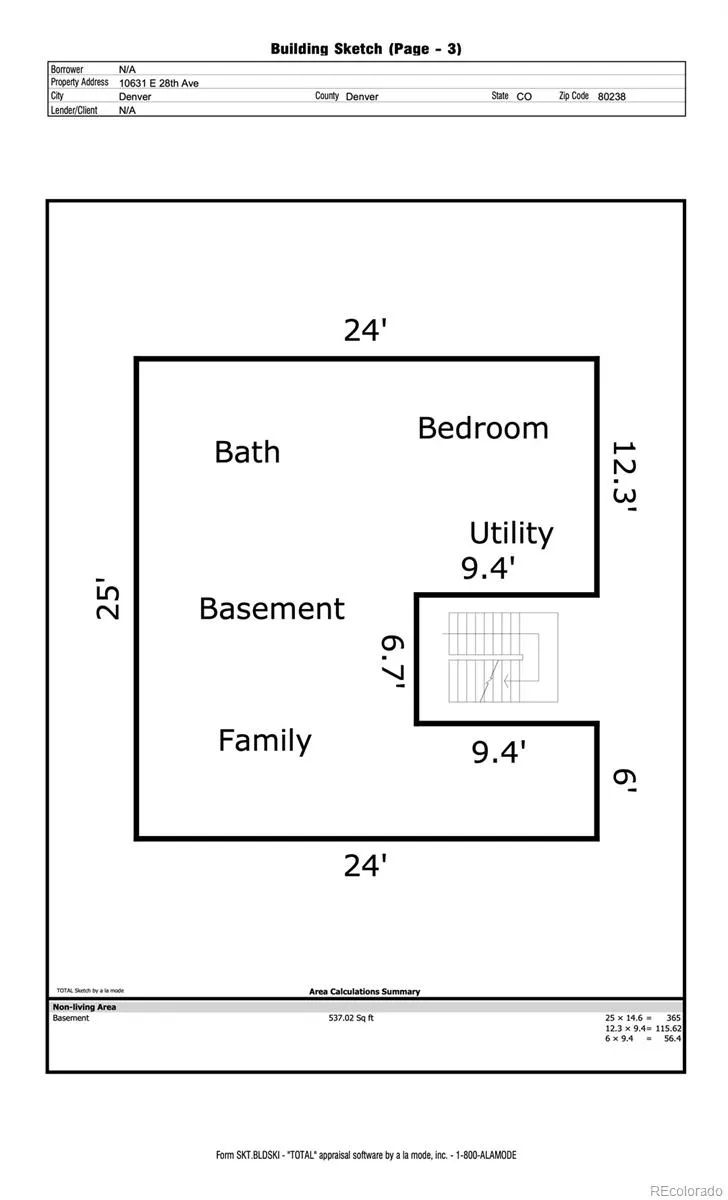Metro Denver Luxury Homes For Sale
Custom, bold, & absolutely unforgettable—this Eastbridge stunner in Central Park is a one-of-a-kind Wonderland Larimer Federal, reimagined with a gorgeous renovation & thoughtful addition. The covered front porch practically waves you in, ready for morning lattes or evening wine as you soak in the neighborhood vibe. Step inside to a sunshine-filled, south-facing main floor where sleek engineered hardwoods set the stage. The living room warms your heart (and your toes!) with a gas fireplace & statement mantle, while built-in speakers create the perfect soundtrack for everything from dinner parties to lazy Sundays. The kitchen is every host’s dream: a huge island, endless cabinets with clever pull-out shelving, and a pantry big enough to stock for every occasion. Don’t miss the darling mudroom that shares space with the main floor office, because who says practical can’t also be pretty? A powder room, stylish & convenient, wraps up this level with a wink. Upstairs, get ready for the “wow.” Wood flooring continues leading the way to the RARE layout delivering four bedrooms and three bathrooms, plus a sweet loft with its own custom wood accent wall. The primary suite is straight out of a spa catalog—think chic tile, quartz counters, a soaking tub that begs for bubbles, barn doors for drama, and a walk-in closet that doesn’t quit. Bonus: its own HVAC system so it’s always just the right temp. Head downstairs & the fun continues! The brand-new carpet feels amazing underfoot as you spread out in the large family room—perfect for movie nights with in-wall speakers, room for games, or even a home gym in the exercise corner. Add in bedroom #5 & full bathroom, and guests may never want to leave. Out back, the covered patio sets the mood for al fresco lounging with music in the outdoor speakers, play time & year-round hangouts. And because every detail here was thought of, you’ll also find a radon system, whole house humidifier, tankless water heater, & Ring doorbell.

