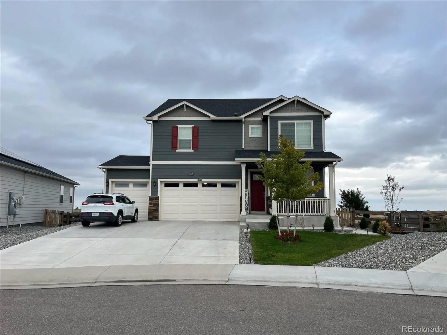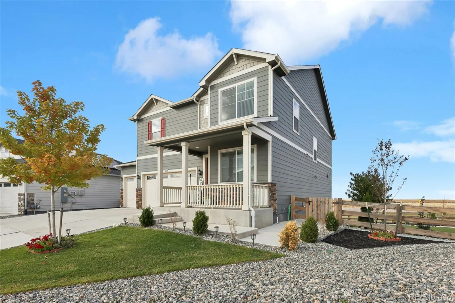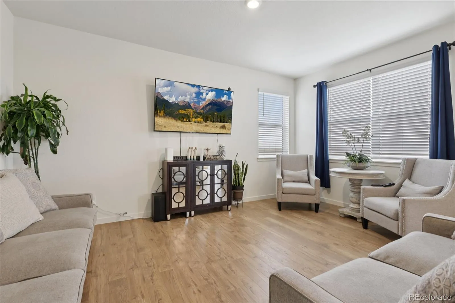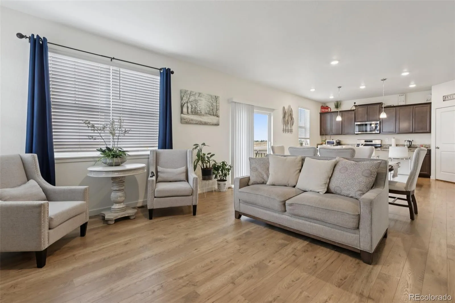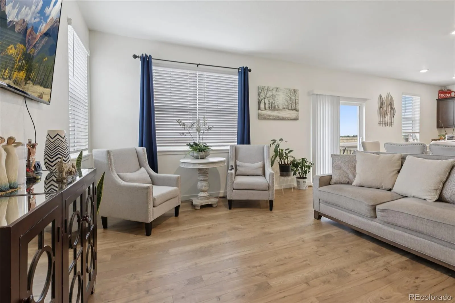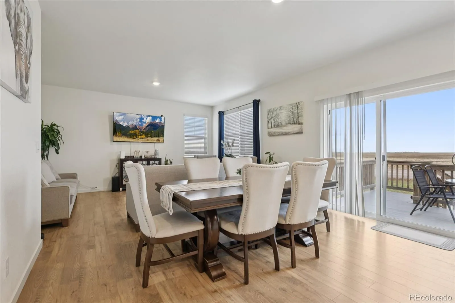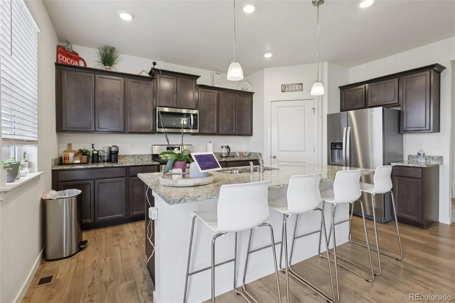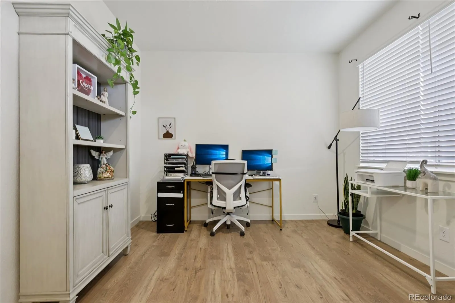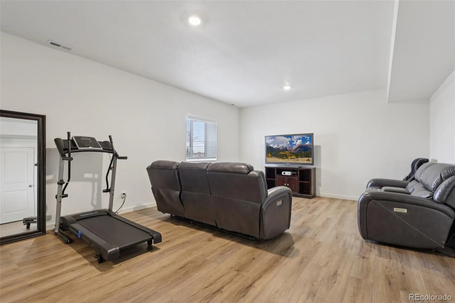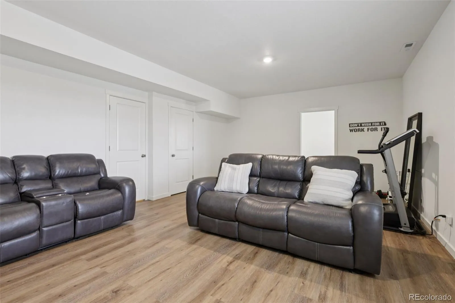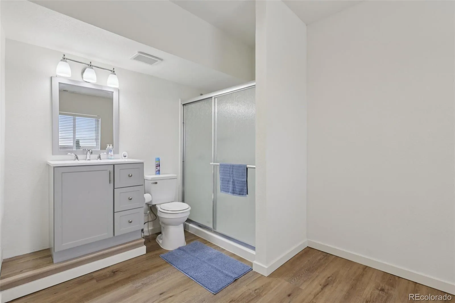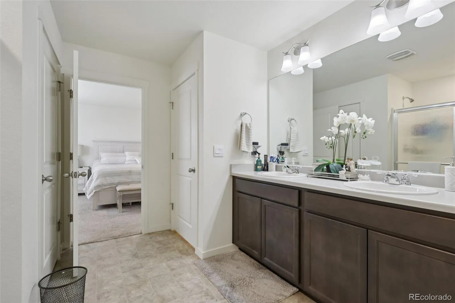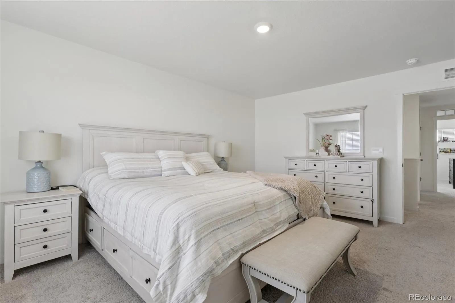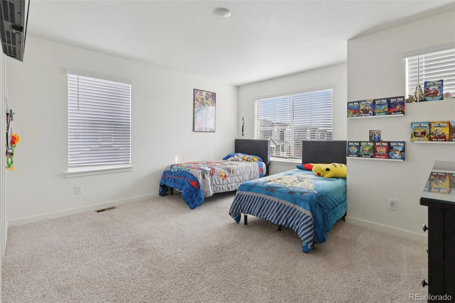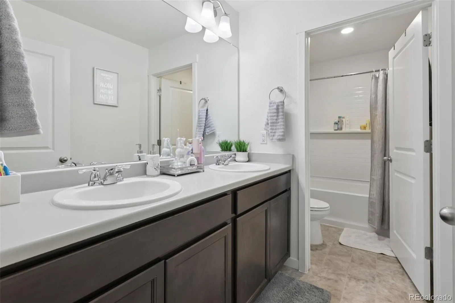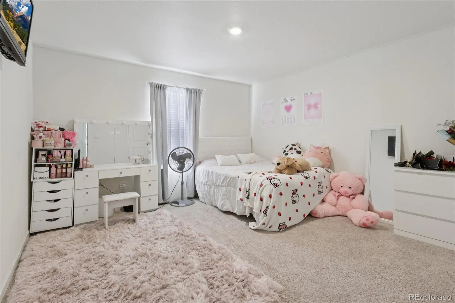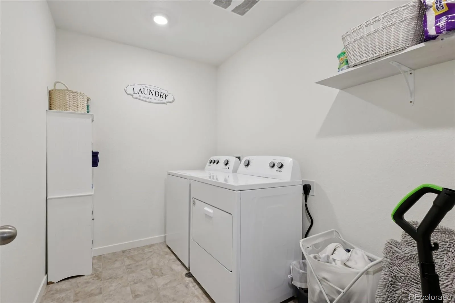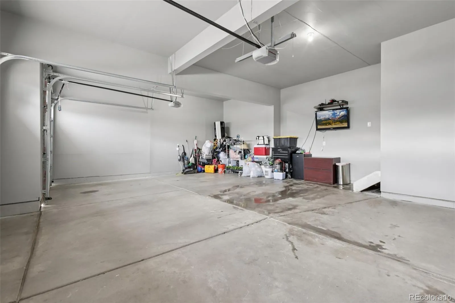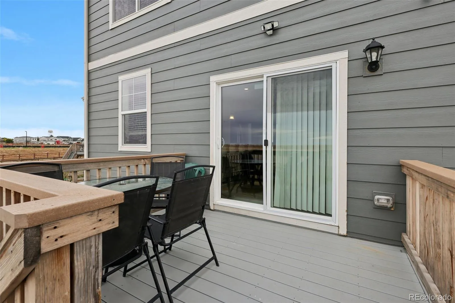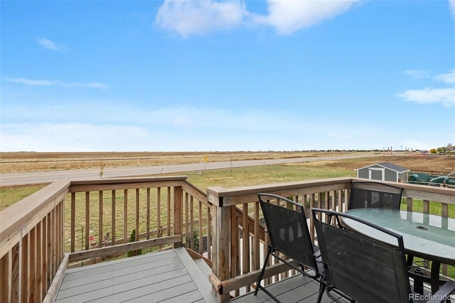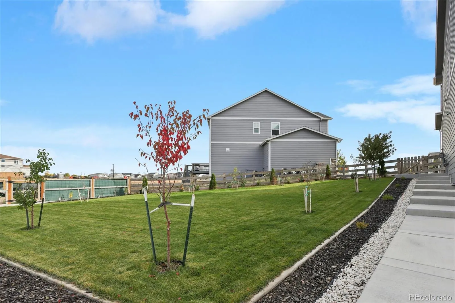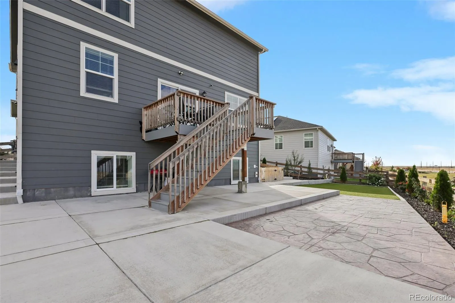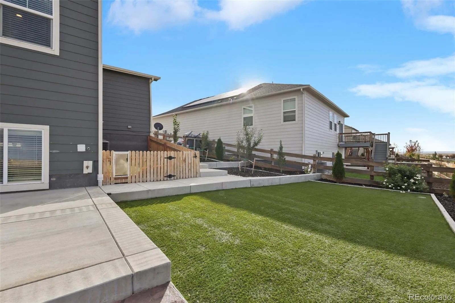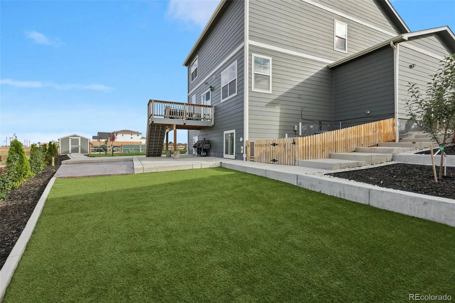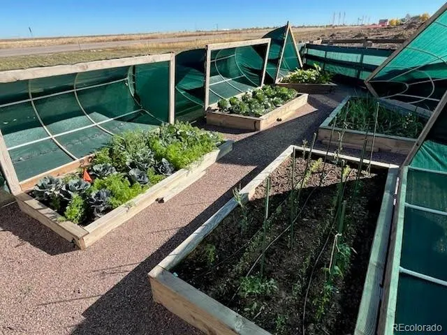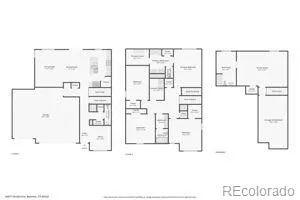Metro Denver Luxury Homes For Sale
PHOTOS COMING!
Escape the Hustle—Embrace the Heart of Colorado Living in Bennett!
Welcome to your dream retreat in the charming town of Bennett — where small-town tranquility meets modern living. Nestled in the sought-after Sky View community, this expansive 2022 D.R. Horton Holcombe model sits on a rare ¼-acre lot, offering space and serenity city life can’t match.
Step inside to discover a home that redefines comfort and function. With a rare partially finished basement offering valuable extra living space and a hard-to-find 3-car garage, there’s room for everything — from hobbies to hosting. The open-concept layout flows effortlessly from living to dining to the kitchen, ideal for entertaining or relaxing after a long day.
Your chef’s kitchen awaits with granite countertops, stainless steel appliances, and rich cabinetry crowned with molding — all enhanced by soaring 8’ doors and upscale finishes. All appliances are included, making this home truly move-in ready. The laundry room is conveniently located on the upper level, close to the bedrooms for everyday ease. Enjoy the perks of Smart Home tech and the energy efficiency of a tankless water heater.
Out back, the lifestyle you’ve been dreaming of comes to life:
•Stamped concrete patio for BBQs and gatherings
•Synthetic grass for low-maintenance greenery
•Dog run for your furry friends
•Balcony deck to soak in colorful Colorado sunsets and sunrises
•Vegetable garden with individual irrigation — strawberries, cilantro, cabbage, mint, garlic, and more
•Seamless concrete path around the home
•Auto sprinklers front and back keep everything thriving
•Space ready for your dream pergola
Just minutes from shopping, dining, and entertainment — and a short commute to Denver — this home blends small-town charm with big-city convenience.
Don’t miss your chance to own one of Bennett’s finest homes. Sky View isn’t just a neighborhood — it’s a way of life.

