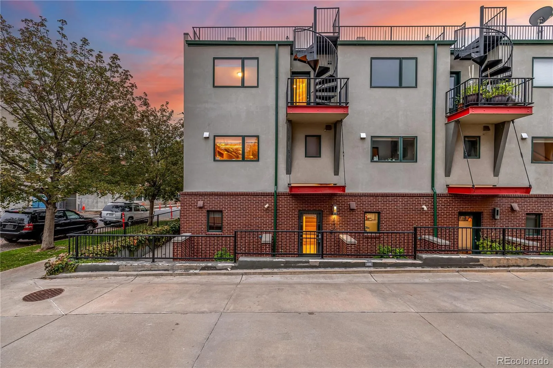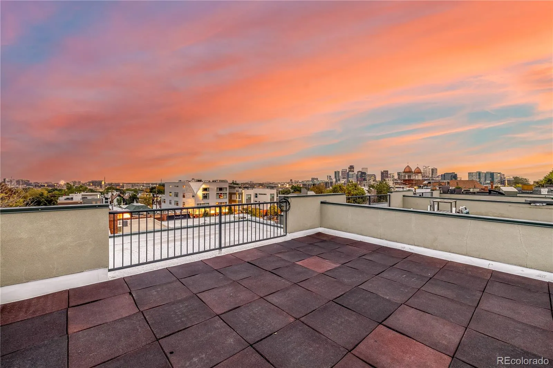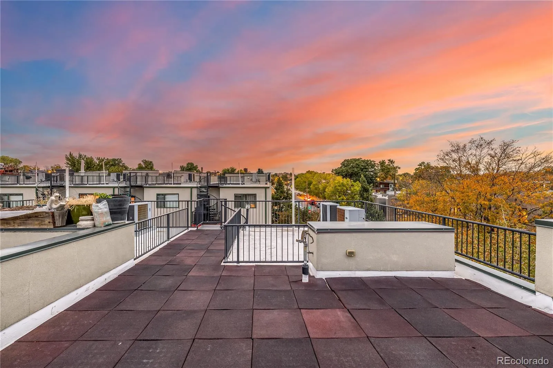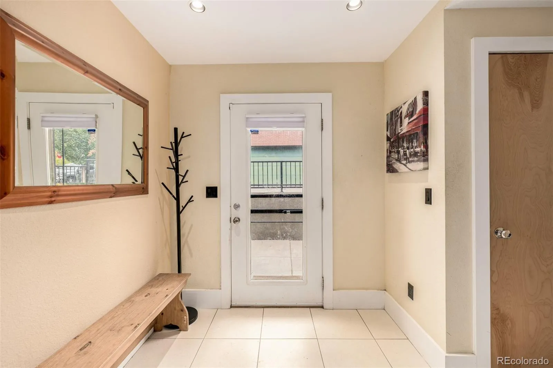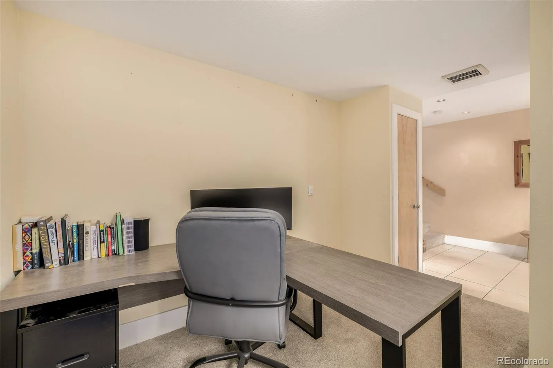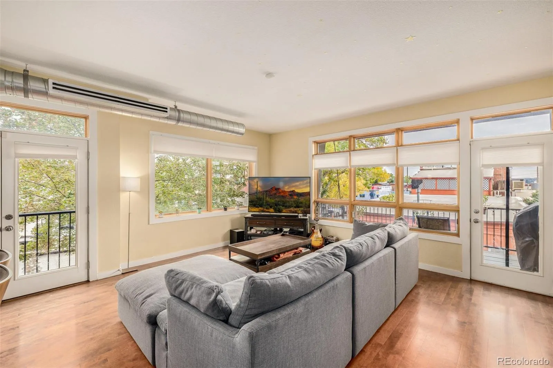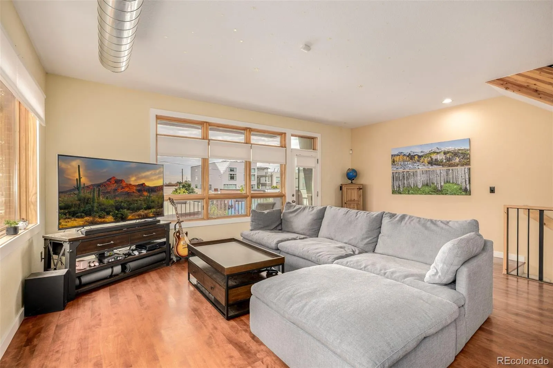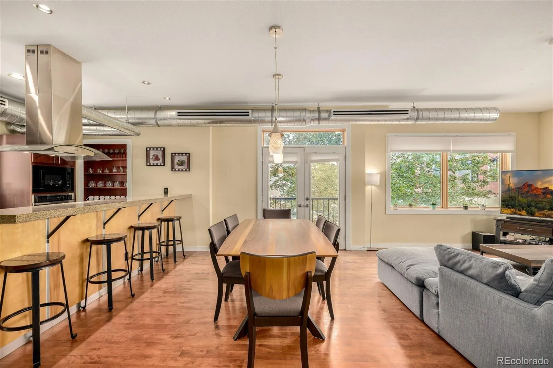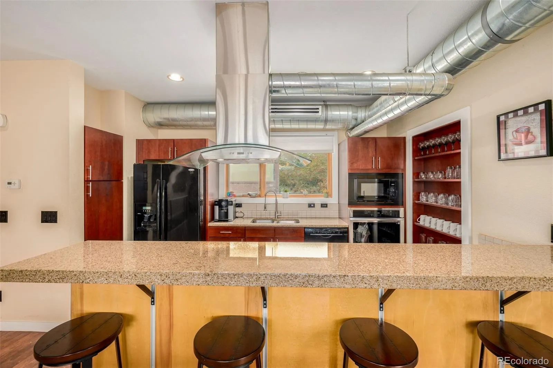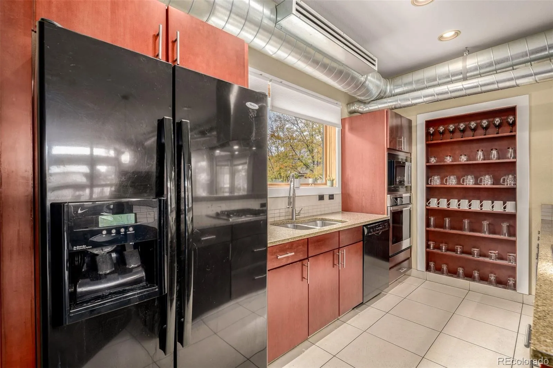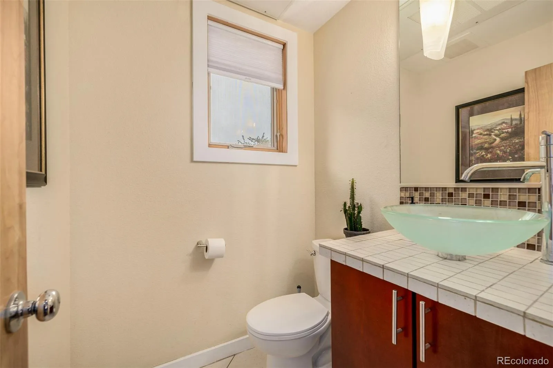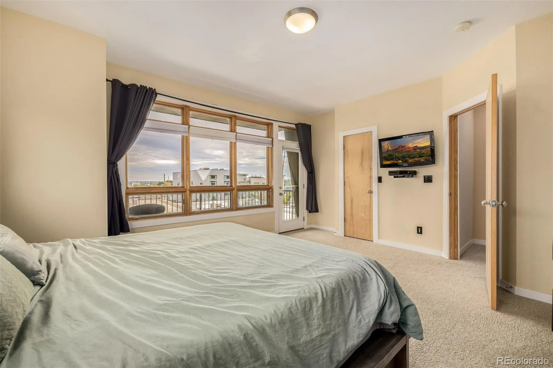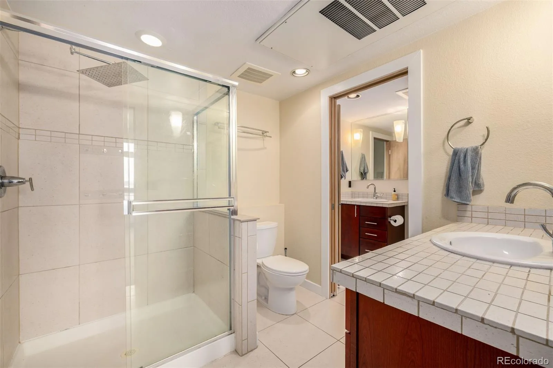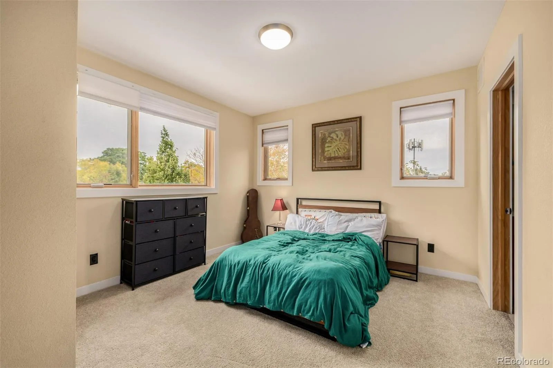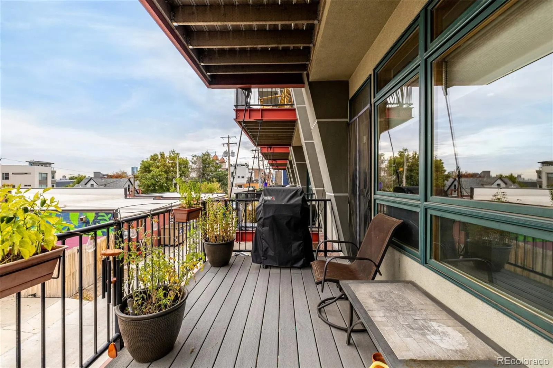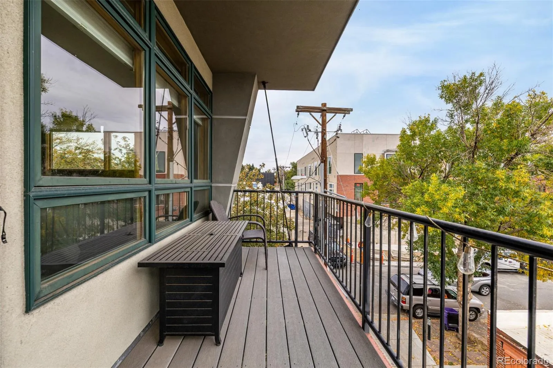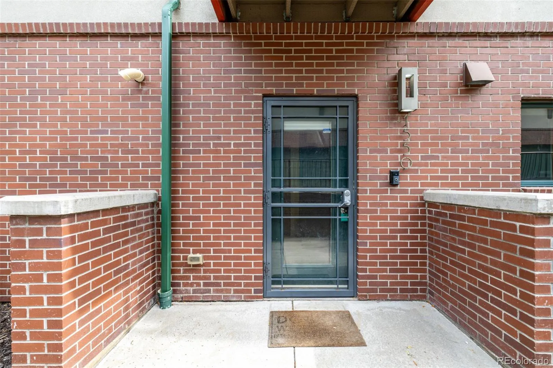Metro Denver Luxury Homes For Sale
Experience modern urban living in this stunning 3-level end-unit townhouse! Upon entering, a cozy den with soft carpet welcomes you. Explore the main level with an open layout boasting large windows for scenic views, abundant natural light throughout, a powder room with a vessel glass sink, and living areas flowing seamlessly. Fully equipped kitchen has granite counters, a breakfast bar, wood cabinetry, built-in appliances, and a pantry. Flooring throughout the home includes tile, wood, and carpet, blending warmth and function! Upstairs, you’ll find two carpeted bedrooms, each with bathroom access, and two full bathrooms for convenience. The stacked washer and dryer convey! Designed for comfort and style, this home offers multiple outdoor spaces, including a rooftop deck with expansive views and two additional decks, one conveniently located off the primary bedroom. Additional highlights include a 2-car attached garage, a new roof, and thoughtful design touches. Sunlit interiors, versatile layout, and three inviting decks! This townhouse awaits you!

