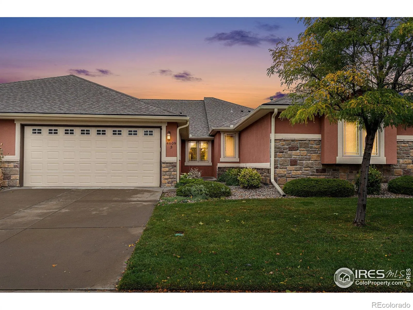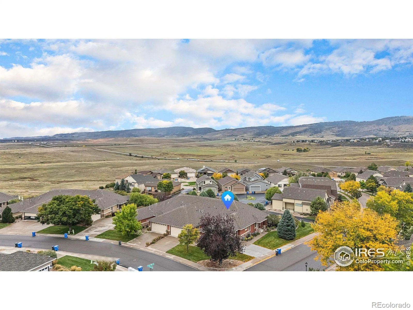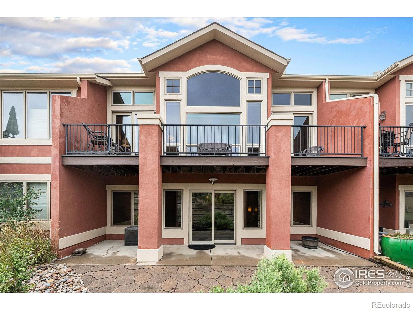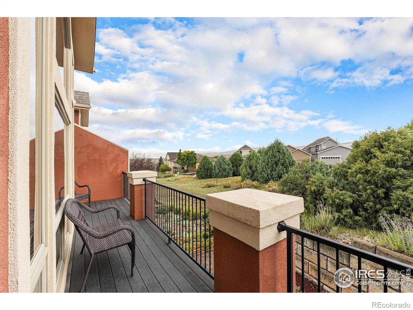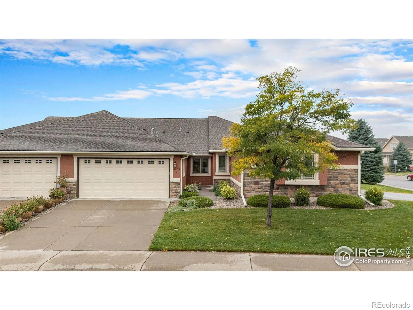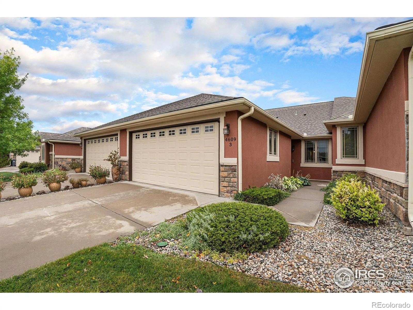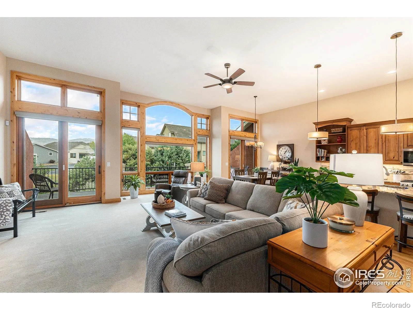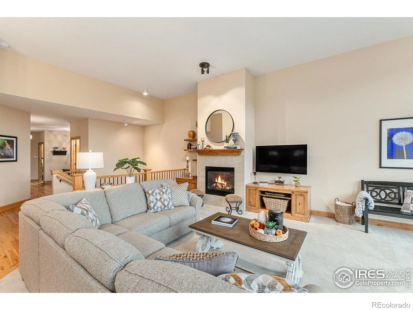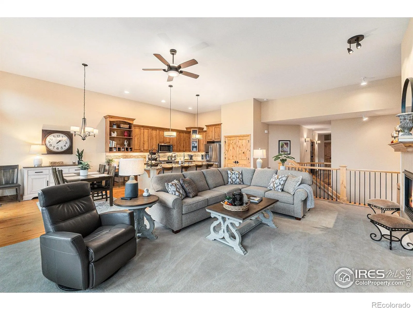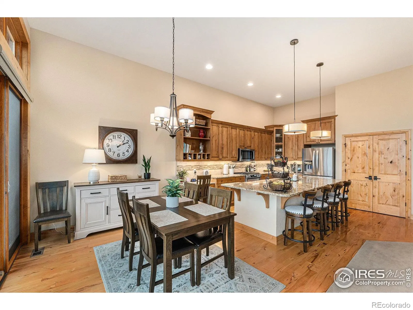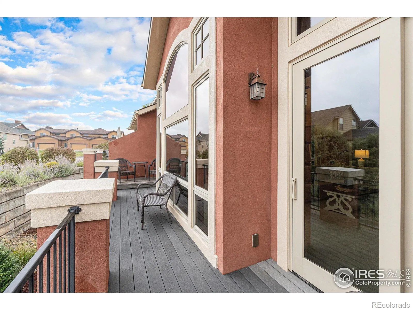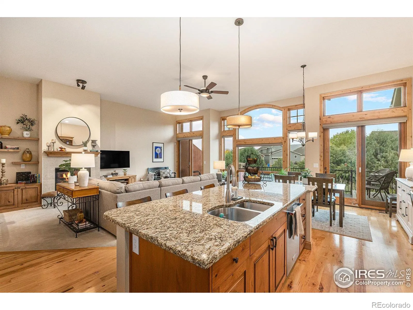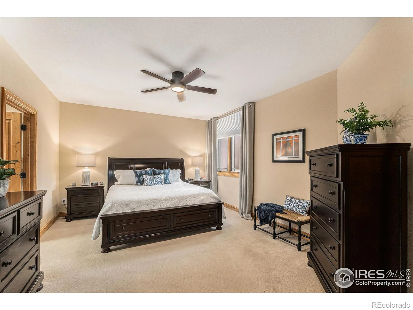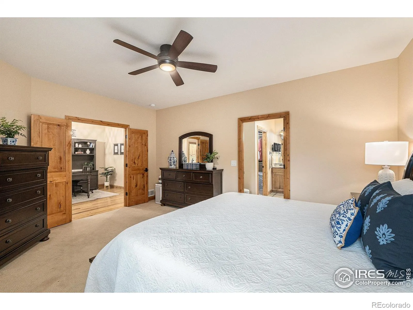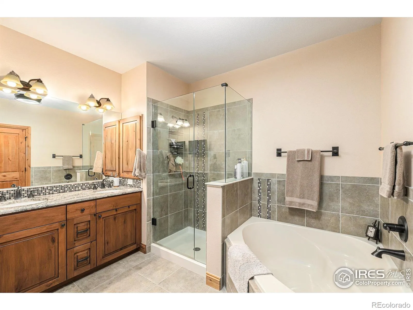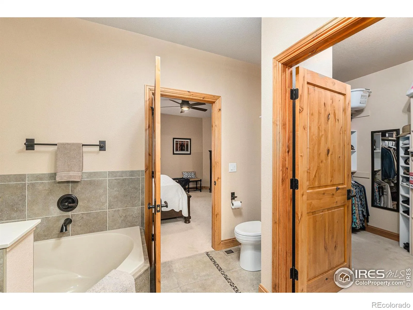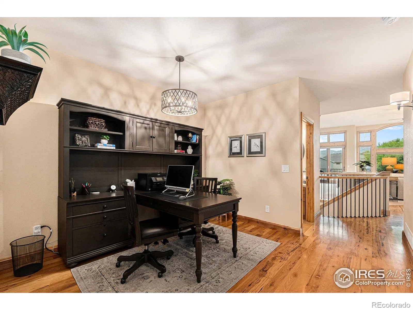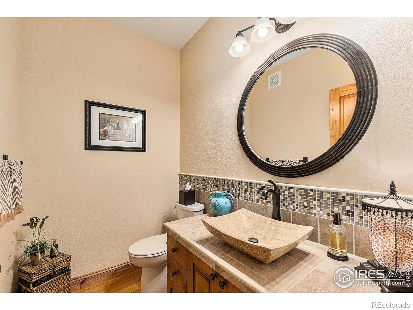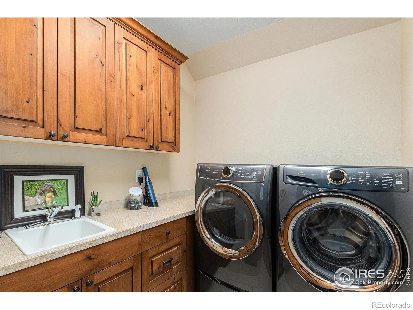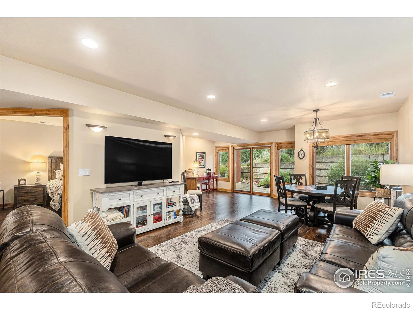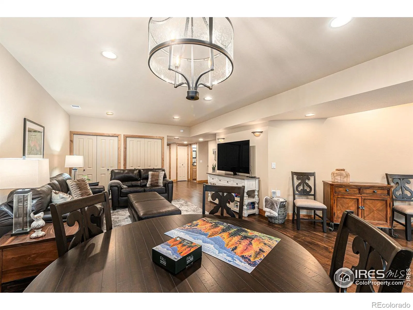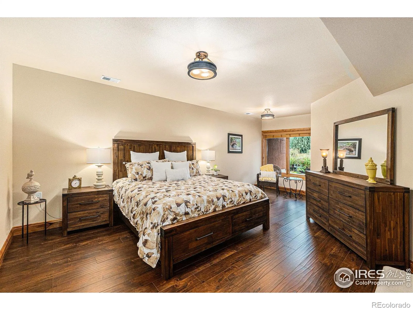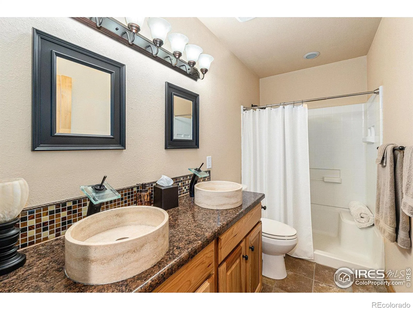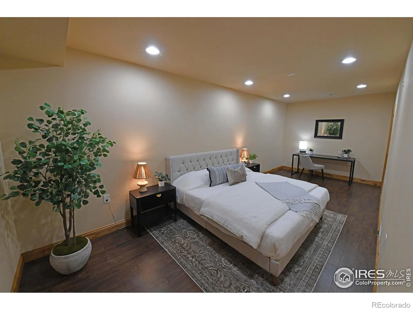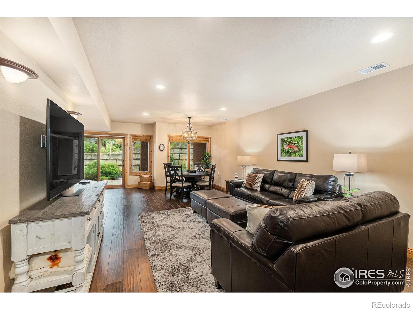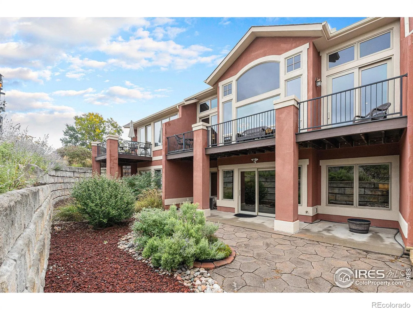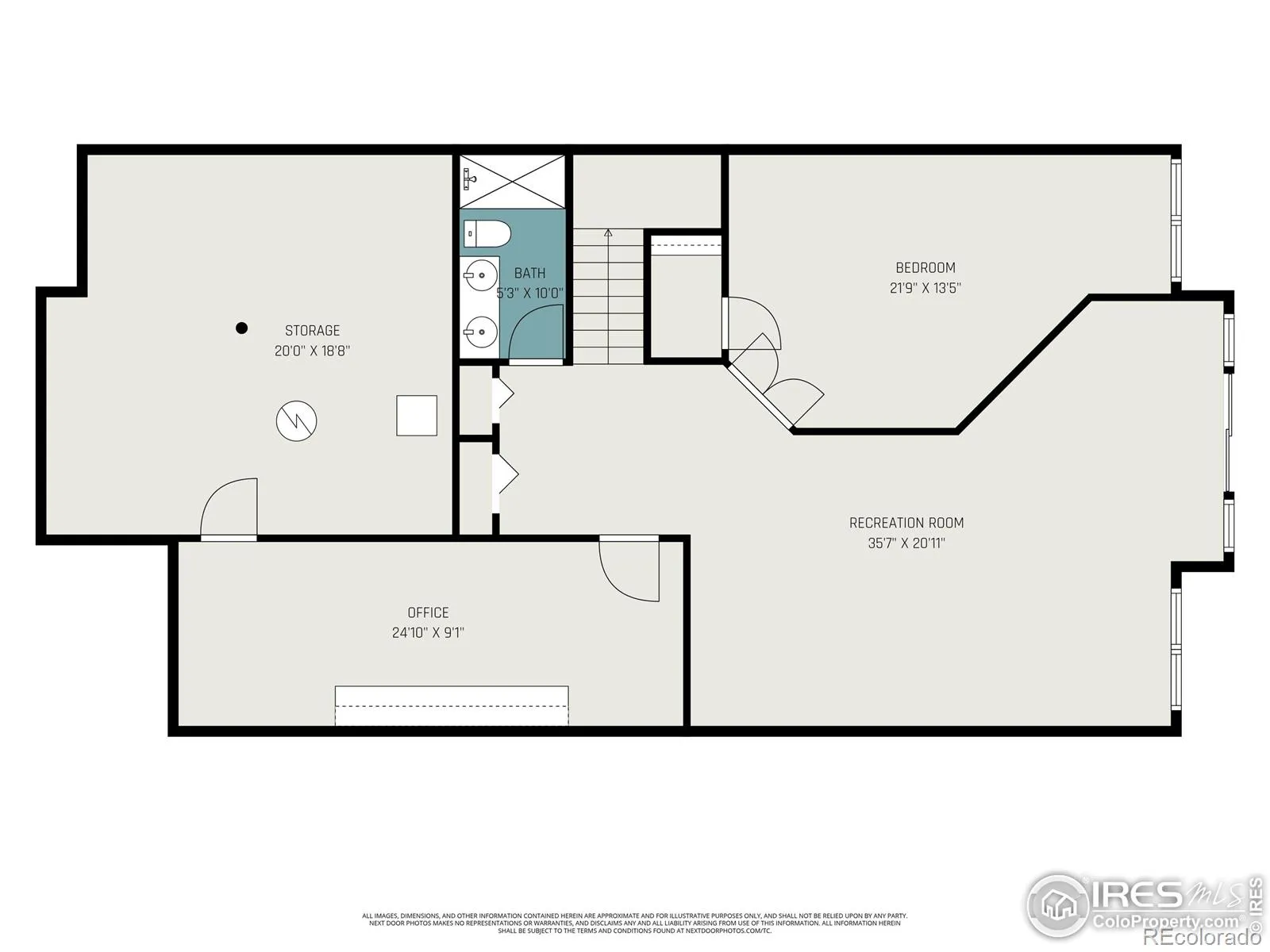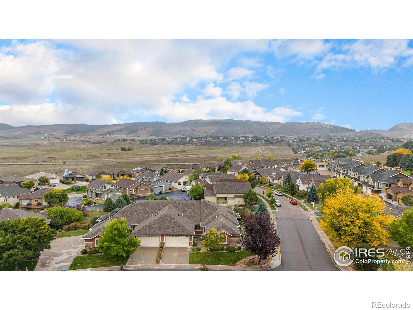Metro Denver Luxury Homes For Sale
West Location with Foothills Views, this Ranch Style Townhome lives like new and is as well cared for as any home available. Low maintenance as exterior is HOA maintained to include snow removal and lawn care. The luxury kitchen with huge island, gas range, all SS Appliances, pantry and high-end cabinetry opens up to the large great room with gas fireplace and floor to ceiling windows facing those gorgeous views that have upgraded automatic blinds with remote. Walk out to the spacious balcony for enjoying the outdoors. The main floor primary bedroom suite features a 5-piece bath and roomy walk-in closet. The main floor is rounded out with a study/flex space and laundry. The walkout lower level includes a 4-piece bath, large rec room, 2nd bedroom and a 3rd non-conforming bedroom. Plenty of unfinished storage area as well. The lower-level patio is partially covered by upper balcony. This home truly is clean and well cared for, Definitely a must see. Just a few short blocks to the Cathy Fromme Prairie Natural Area and Trail Head.

