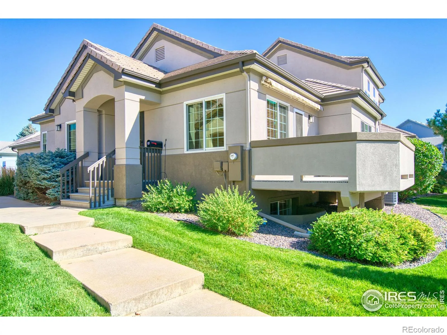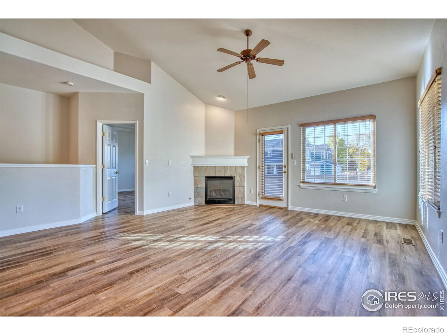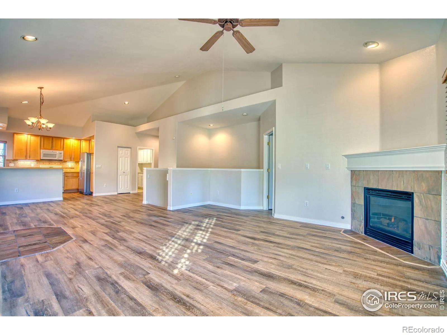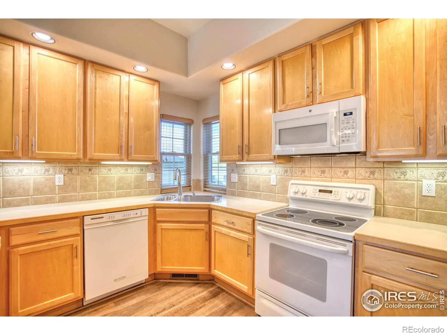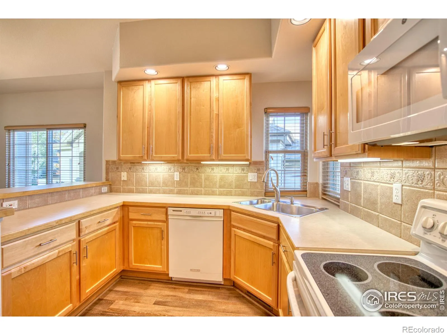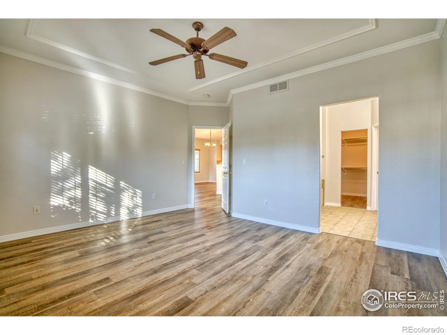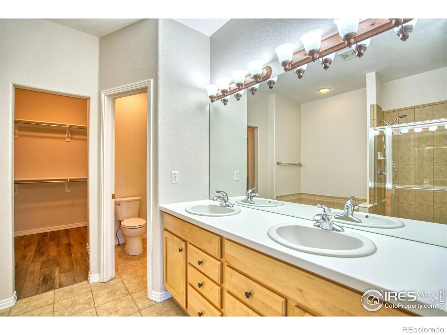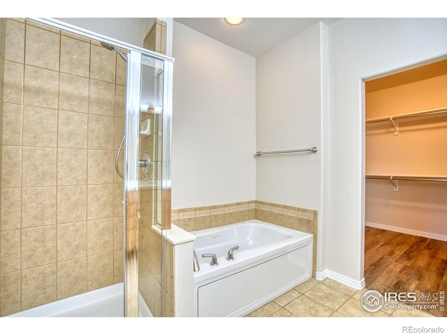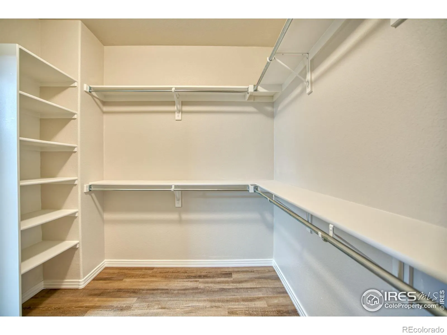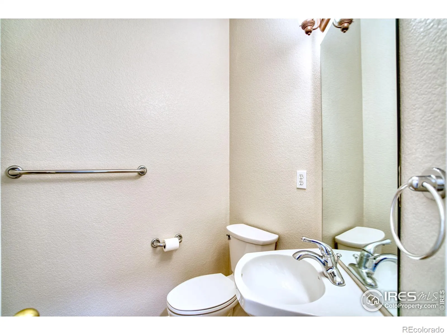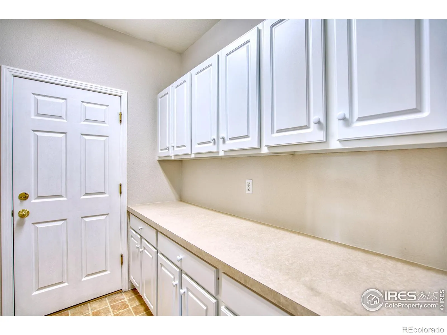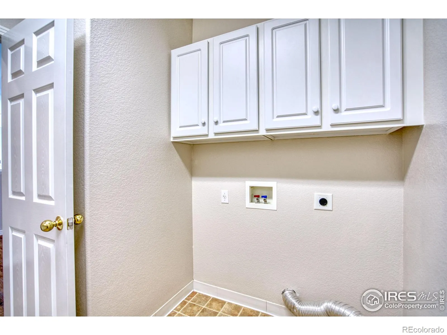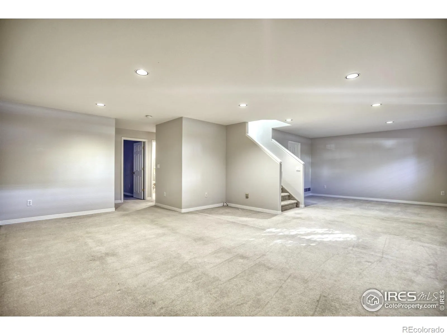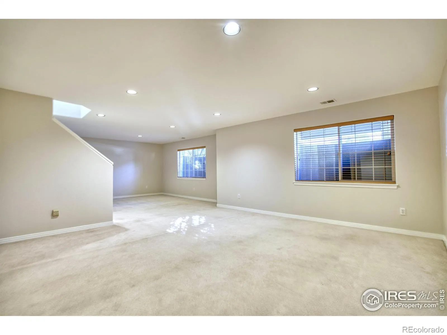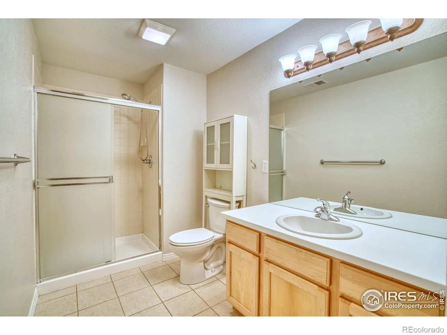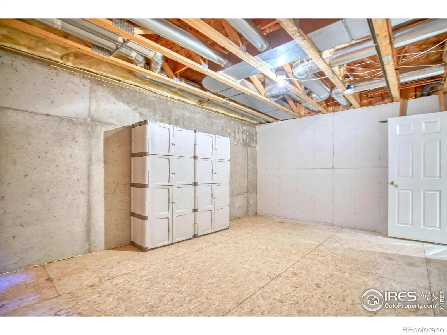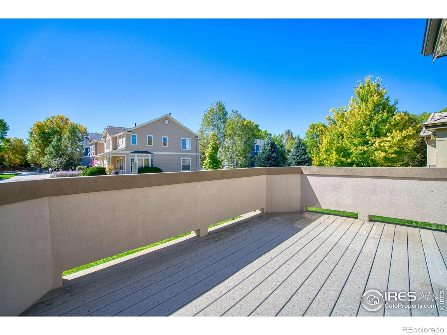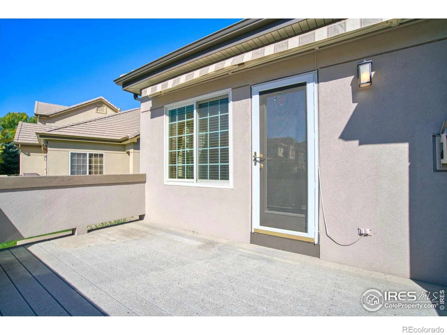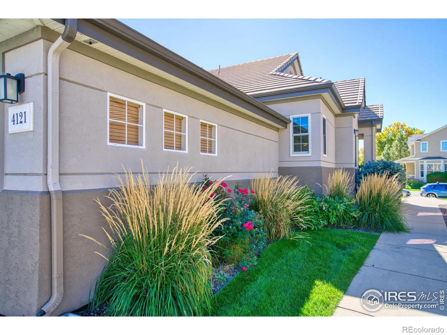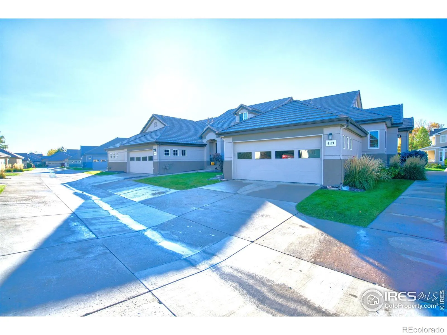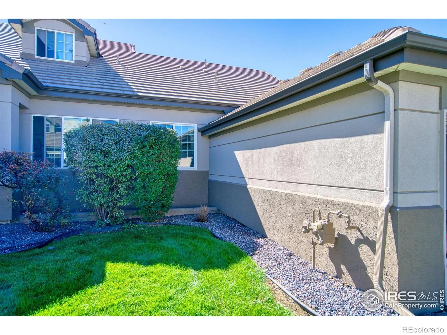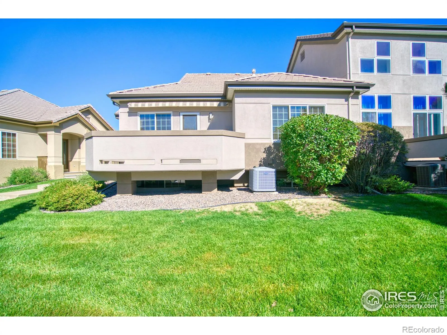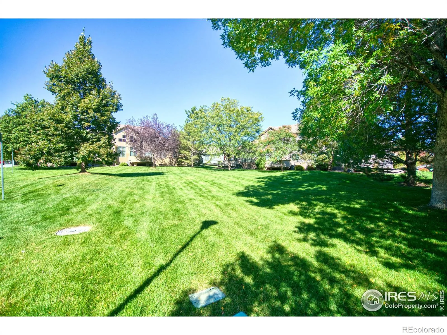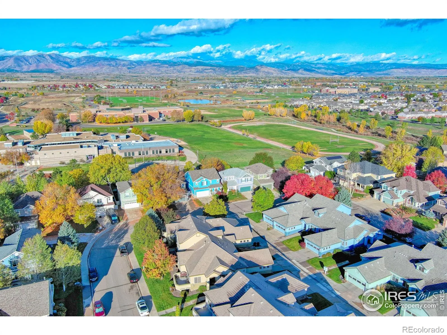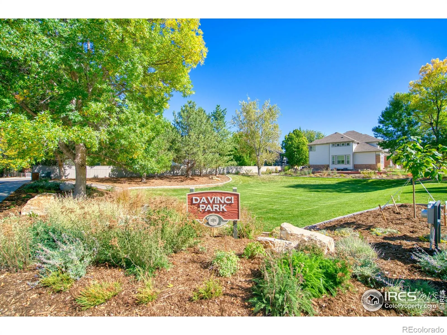Metro Denver Luxury Homes For Sale
Delightful ranch-style end unit townhome in SW Longmont! Enjoy a carefree lifestyle with all conveniences on the main level. Light & bright floor plan with soaring ceilings that present a more spacious feel. Extensive luxury vinyl plank flooring is gorgeous! Fresh paint with a neutral palette adorns the interior throughout. Newer Andersen windows provide abundant natural light & energy efficiency. Living room features a gas fireplace with slate surround & access to the deck. Spacious dining room is adjacent to the kitchen & a breakfast bar for stools. Lovely kitchen offers ample cabinet storage, new brushed nickel hardware, undercab lighting, decorative tile backsplash & plenty of counter space for prep, cooking & serving. Laundry room includes a sufficient amount of storage cabinets & a large folding counter. A half bath is nearby. Main level study is perfect for a home office, hobby or media room, or a quiet retreat for reading. Generous primary suite is a private, peaceful haven. Luxury 5-pc bath with double sinks, shower stall & jetted tub. Huge walk-in closet has hanging rods & shelves. The abundant basement is finished with a family/rec room, bedroom 2 with walk-in closet & egress window, a 3/4 bath & 17×12 storage room. Storm doors with screens & glass inserts provide security, sunlight, as well as fresh air breezes. 440 SF 2-car garage includes shelves. Trex deck includes a newer retractable awning for outdoor entertaining. Lovely landscaping with trees, flowers & grass is maintained by the HOA. Snow removal & exterior maintenance are included too! Short walk to Da Vinci Park & Ziggi’s coffee. Restaurants & shopping are close by. This home is truly a gem! Schedule your showing today!

