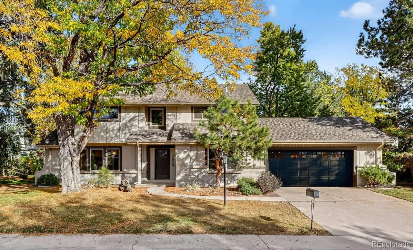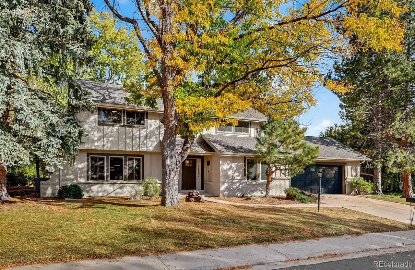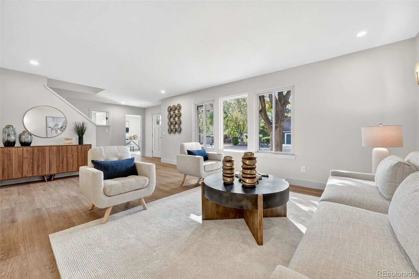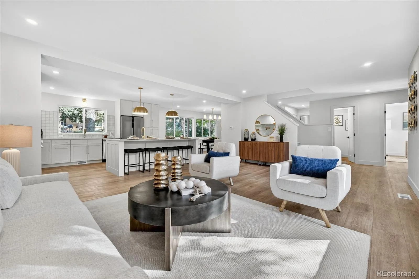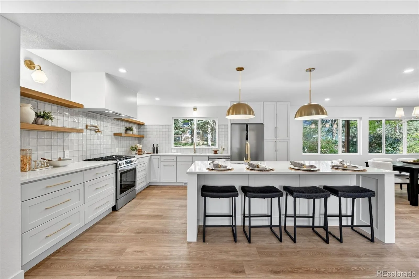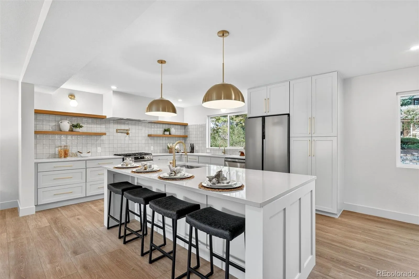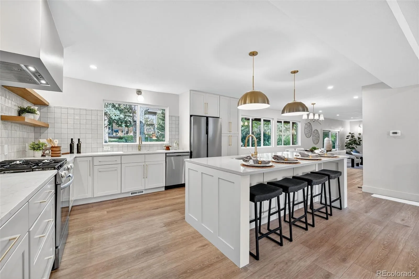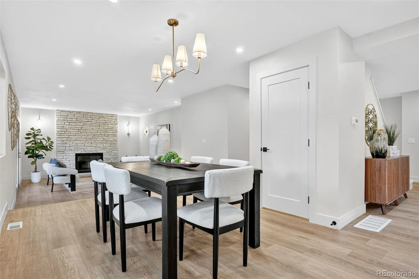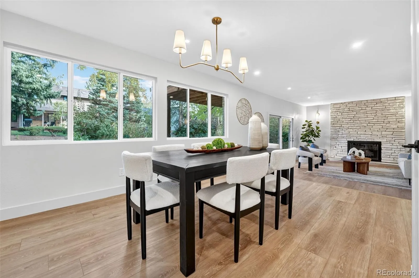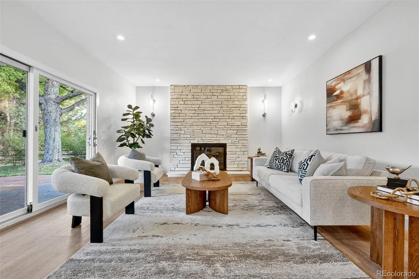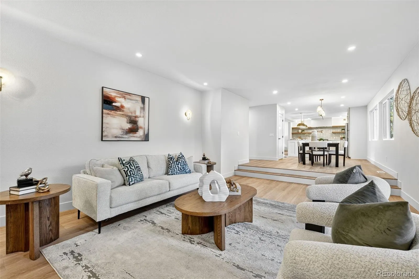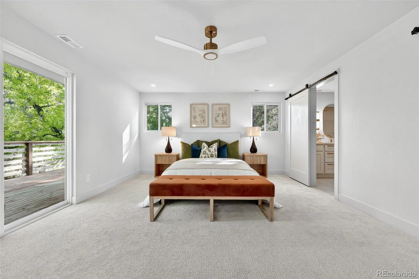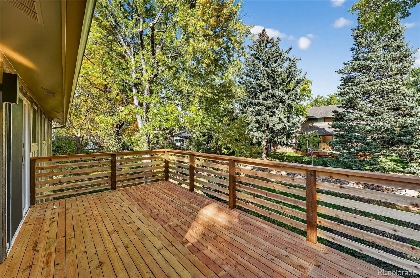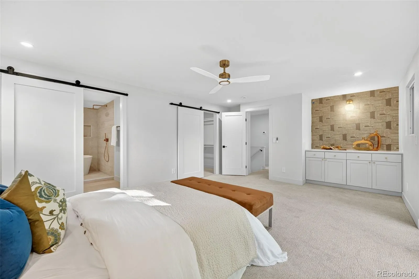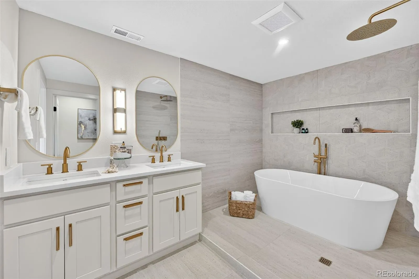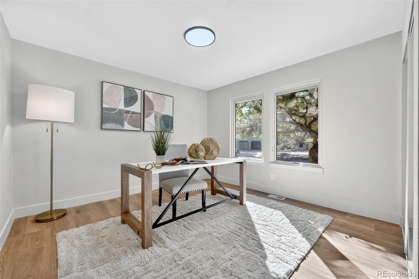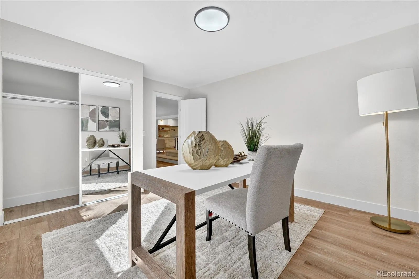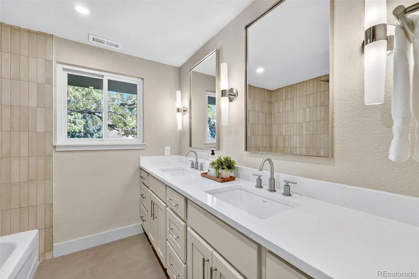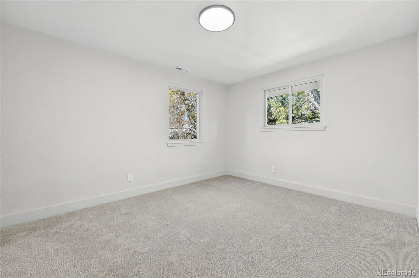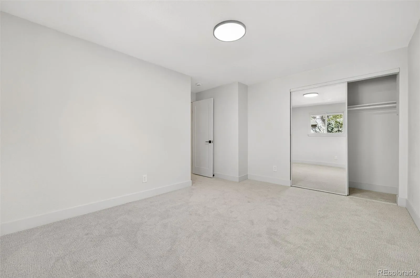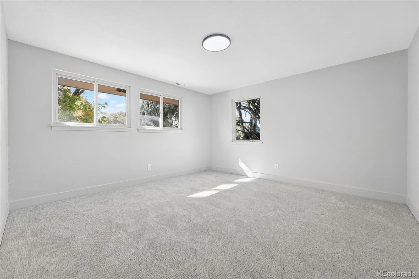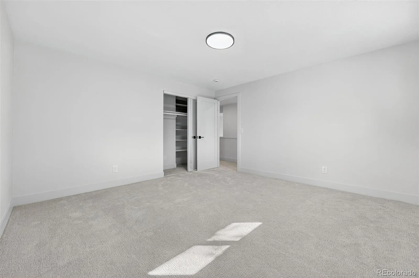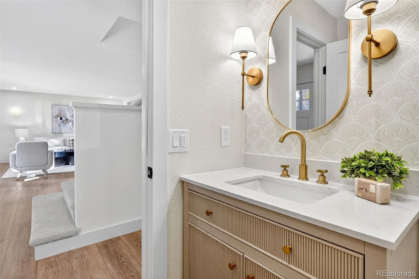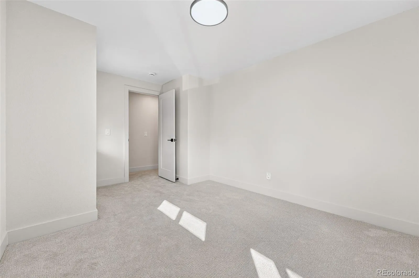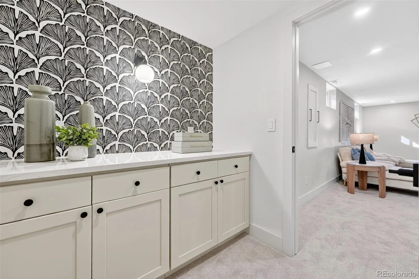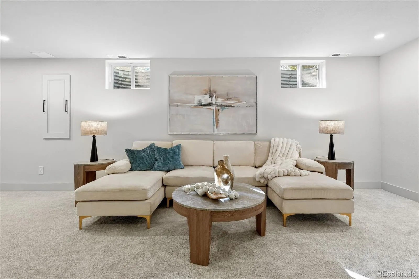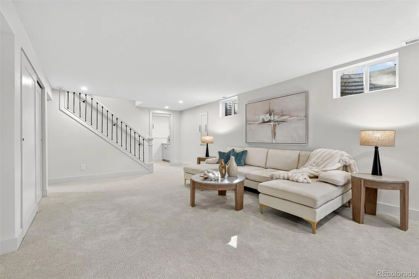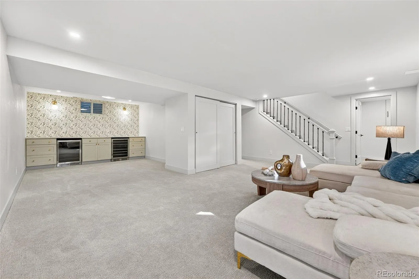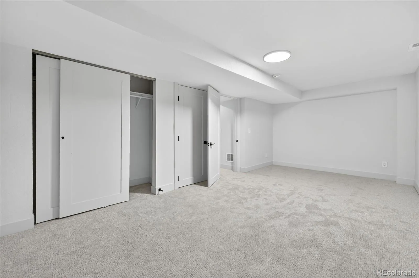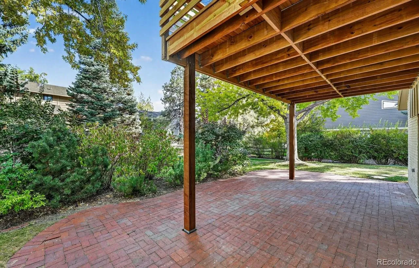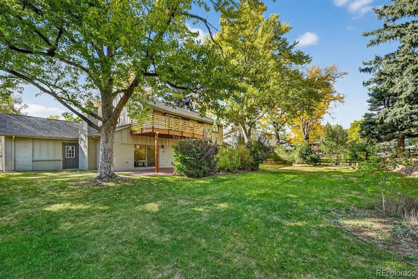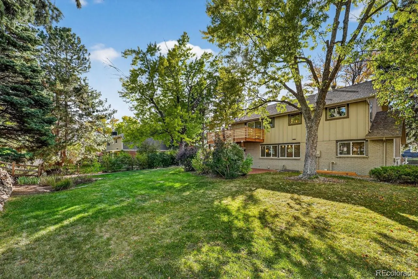Metro Denver Luxury Homes For Sale
Welcome to this fully remodeled luxury home in the highly sought-after Sundance Hills community. This 5-bedroom, 4-bathroom residence has been meticulously updated from top to bottom with high-end finishes and a modern, open-concept floor plan designed for both everyday living and effortless entertaining. The heart of the home is a gourmet kitchen featuring custom cabinetry, premium appliances, pot filler, full-height designer backsplash, and a large center island. The kitchen opens to the formal living room and family room, complete with a cozy fireplace and 8-foot sliding glass doors that flood the space with natural light and lead to a beautifully landscaped backyard. Retreat to the private primary suite, where you’ll find a spa-like ensuite bathroom that rivals a luxury hotel—with a deep soaking tub, oversized shower, dual vanities, and sleek gold-toned fixtures. The suite also includes a private deck and large walk-in closet. A finished basement adds major versatility with a spacious rec room/game room, second dining area with wine fridge and bar fridge, a full bathroom, and an additional bedroom—ideal for guests or multigenerational living. Community amenities such as a six-lane competition pool, diving pool, tennis courts, sand volleyball, and playground are available through additional membership. Located in the top-rated Cherry Creek School District and just minutes from Cherry Creek Reservoir and DTC for premier dining, shopping, and outdoor adventures. Style. Comfort. Location. It’s all here

