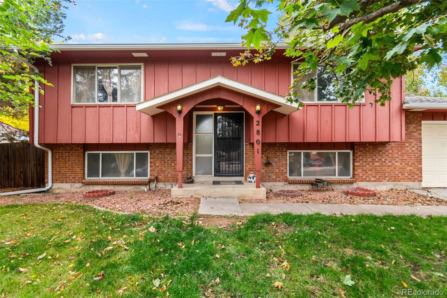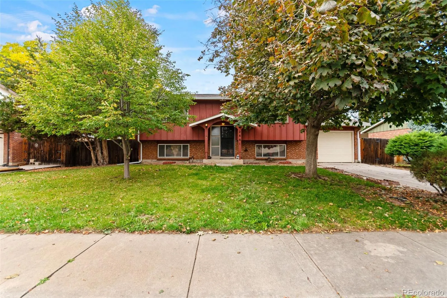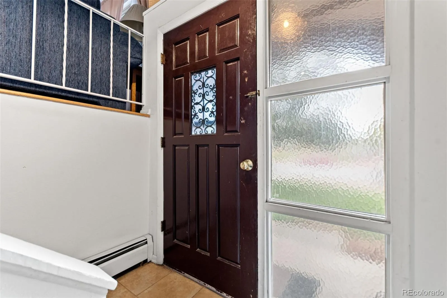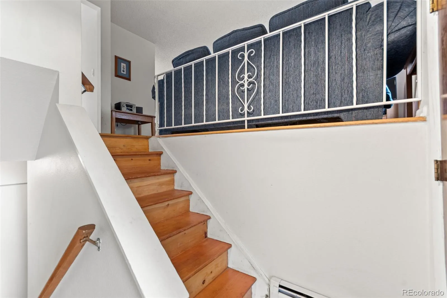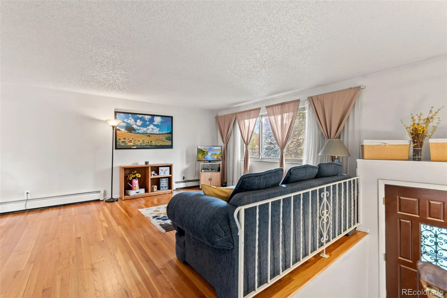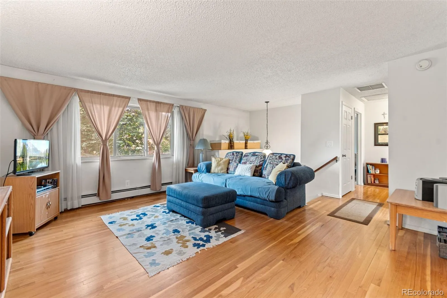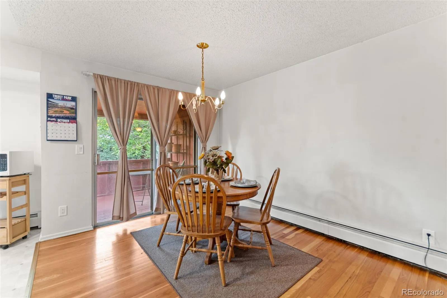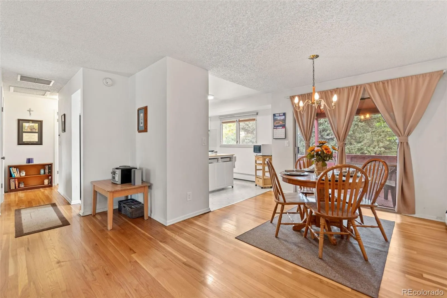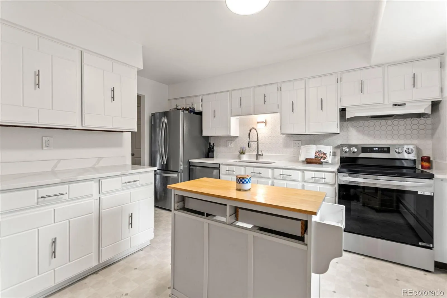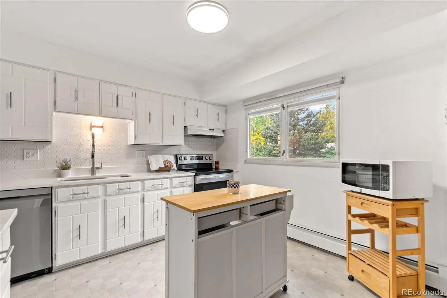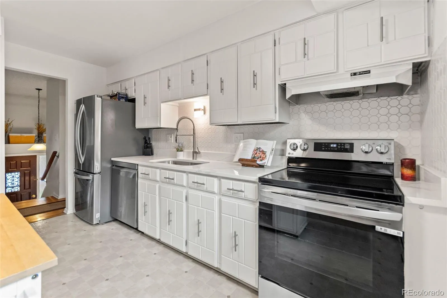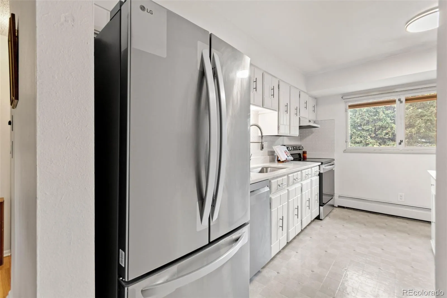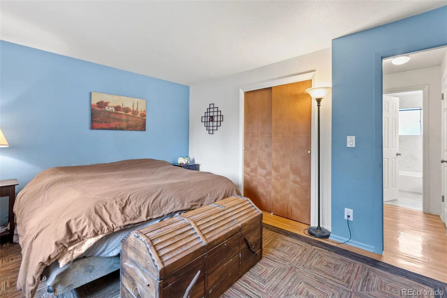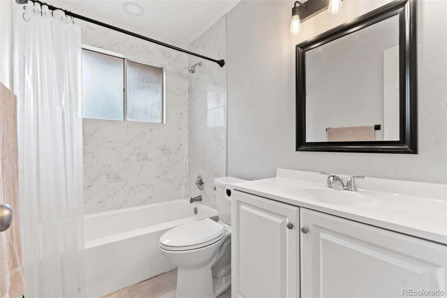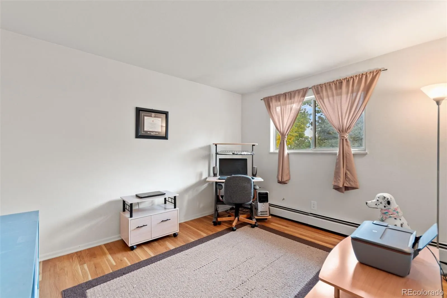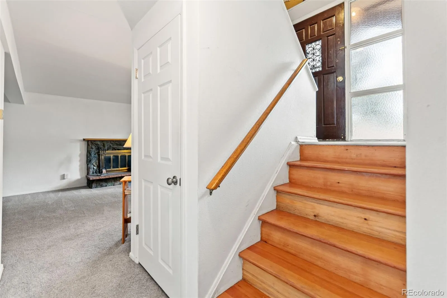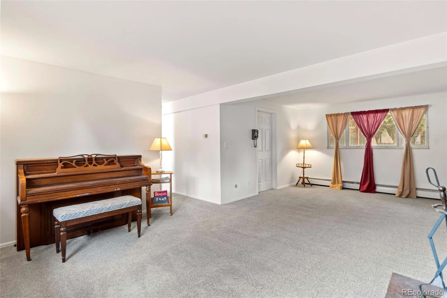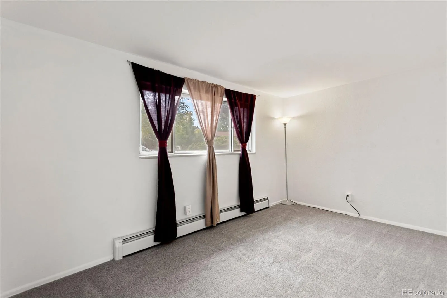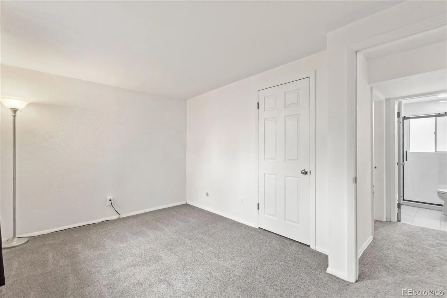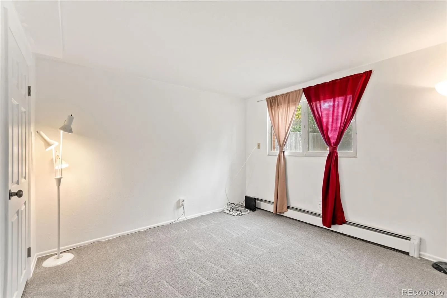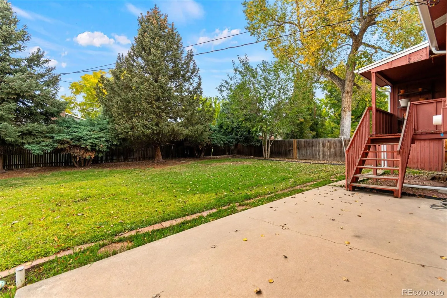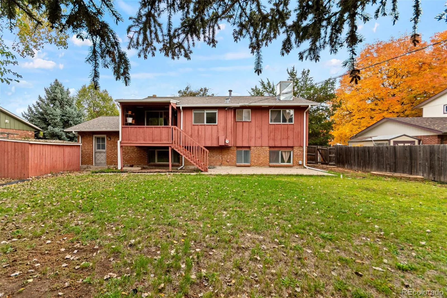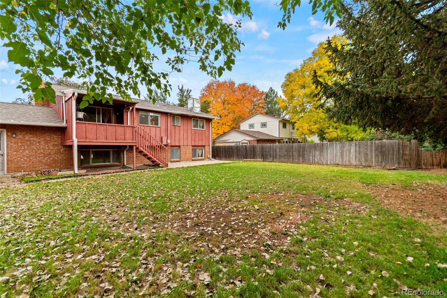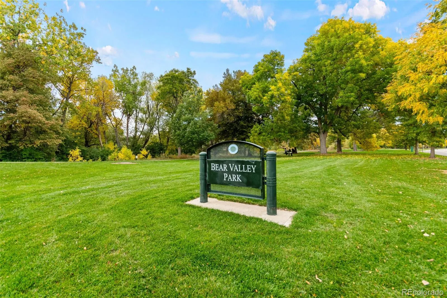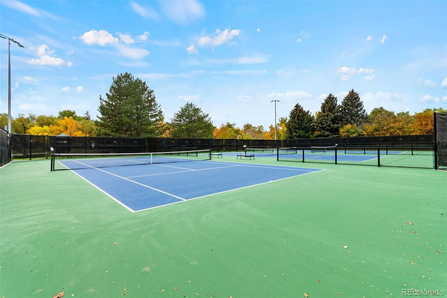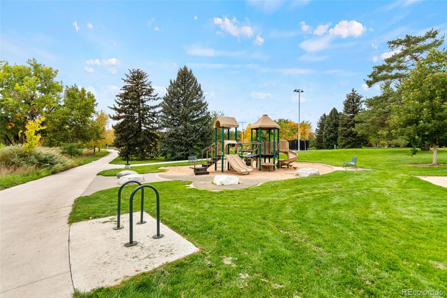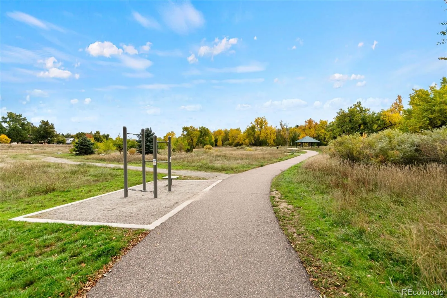Metro Denver Luxury Homes For Sale
WELCOME HOME to Bear Valley West — where timeless charm meets modern living. This beautifully updated bi-level home sits on a peaceful, tree-lined street surrounded by mature landscaping that adds natural beauty and privacy. Inside, you’ll find newly refinished hardwood floors, fresh interior paint, upgraded electrical &fixtures, and sun-filled living spaces that instantly make you feel at home. The bright, open living room features a large picture window and flows seamlessly into the dining area, which opens to a covered deck overlooking the spacious backyard — perfect for year-round entertaining, morning coffee, or relaxing in the shade while enjoying the peaceful surroundings. The kitchen has been remodeled with new stainless steel appliances, Calacatta Quartz counters, tile backsplash, painted cabinetry, and stylish finishes that bring fresh energy to the home. Upstairs, two comfortable bedrooms share an updated full bath, while the lower level offers new carpet, a large family room with a cozy wood-burning fireplace, two additional bedrooms, and a newly refreshed ¾ bath. Also on the lower is a storage space and laundry space. Outside, the generous lot is filled with mature trees that provide shade and privacy, a handy storage shed for tools & outdoor gear, and plenty of space to garden, play, or host gatherings. Additional highlights include a new roof, one-car garage, extra driveway parking, and ample street parking for guests. Located just minutes from Bear Valley Park, Tennis Courts, trails, and shopping, this home offers the perfect mix of outdoor recreation and urban convenience. With its thoughtful updates, inviting spaces, and prime location with easy access to main roads for easy commutes, this Bear Valley gem truly has it all — a beautiful blend of history, comfort, and Colorado living at its best. Don’t miss the chance to make this warm and welcoming home your own and start creating lasting memories in one of Denver’s most sought-after neighborhoods!

