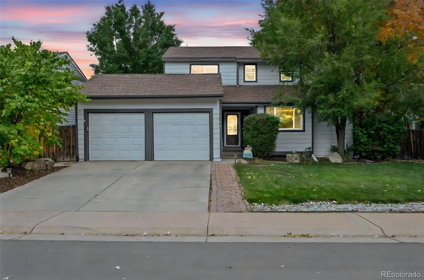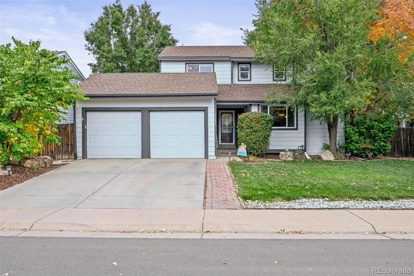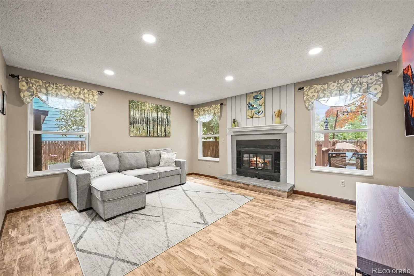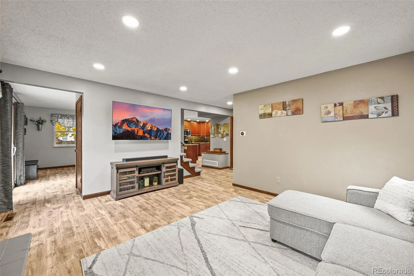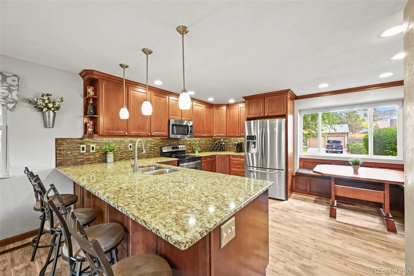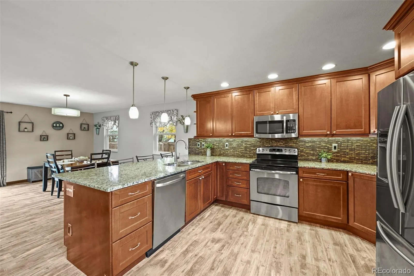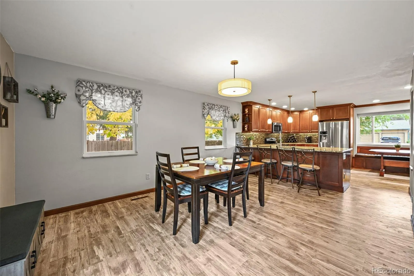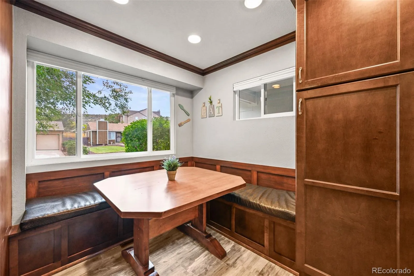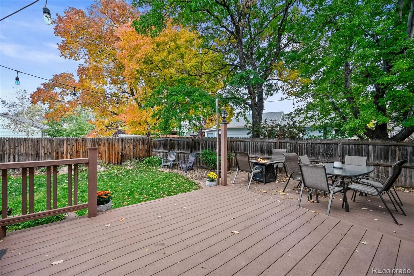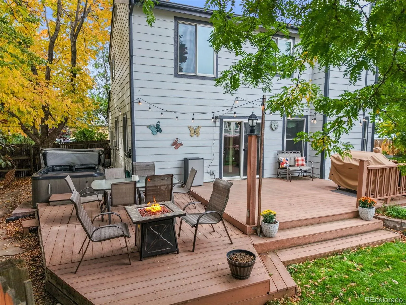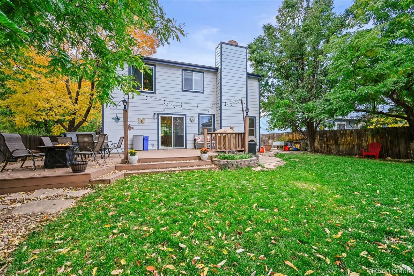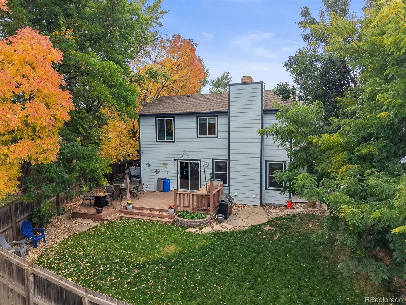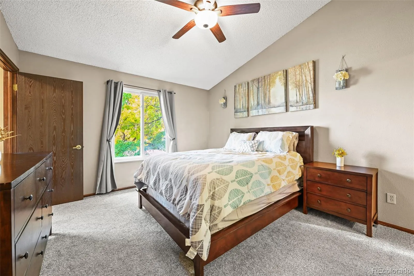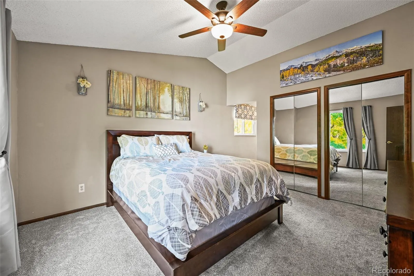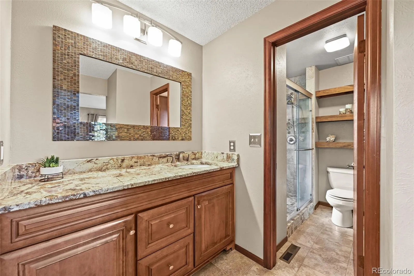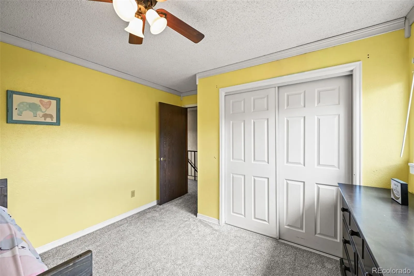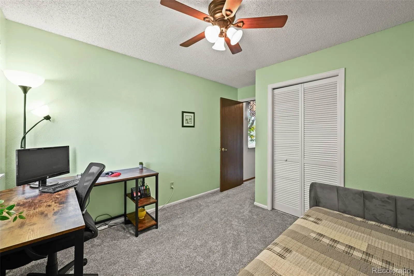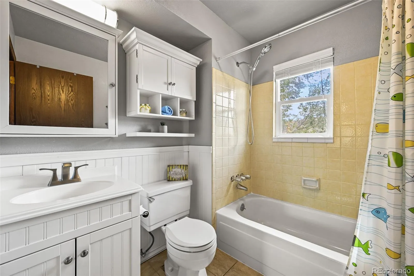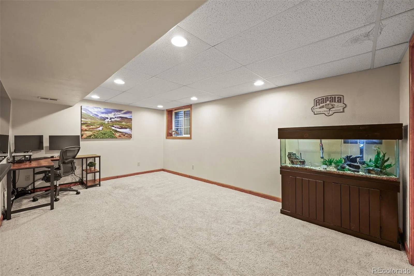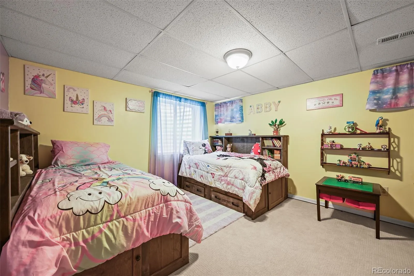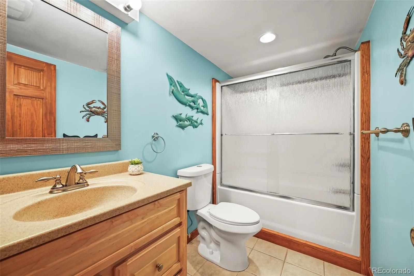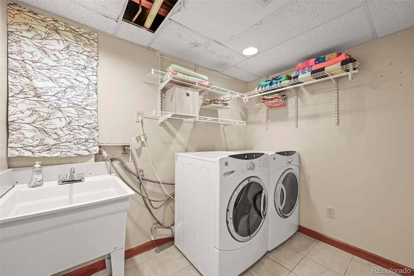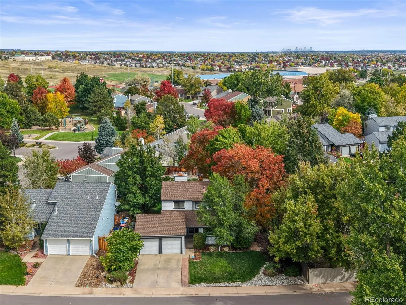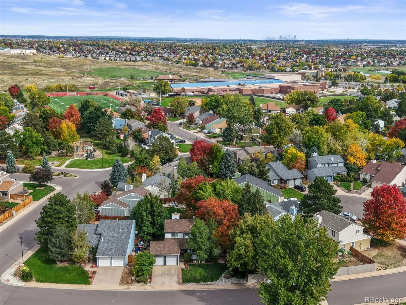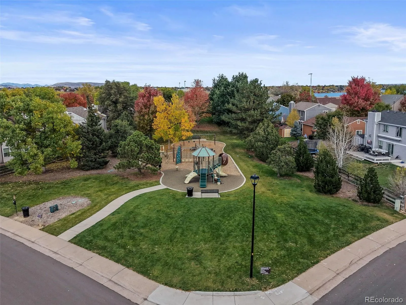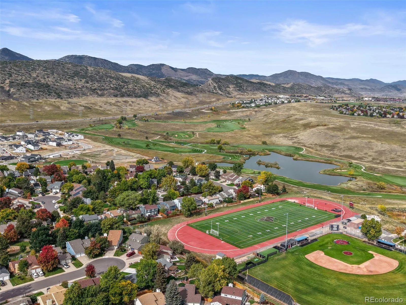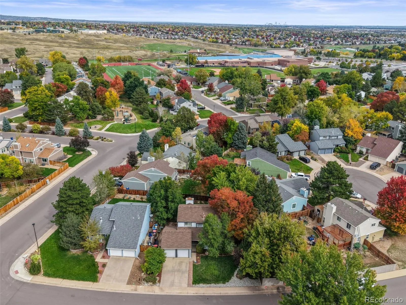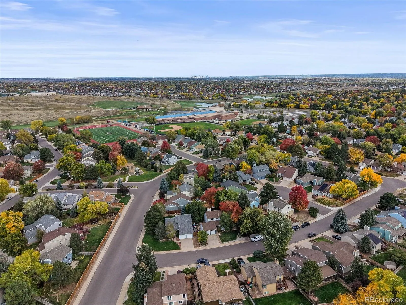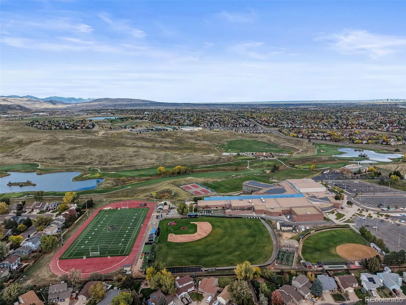Metro Denver Luxury Homes For Sale
Welcome to a residence that blends timeless elegance with modern innovation, set against the breathtaking backdrop of the Ken Caryl foothills. This thoughtfully updated two-story home offers over 2,300 finished square feet with four generous bedrooms and three-and-a-half baths, seamlessly combining comfort and sophistication.
Every detail has been considered: new energy-efficient windows, fresh siding, and updated mechanicals—including furnace, AC, and water heater—ensure peace of mind. The main level is dressed in luxury vinyl plank flooring, while the kitchen is a study in modern function with undercounter lighting, expansive counter space, a breakfast bar, and a built-in banquette designed for both family gatherings and intimate moments. Upstairs, new carpeting enhances the home’s warmth, while a wood-burning fireplace creates an inviting centerpiece for the living room.
Step outdoors to a private haven. A spacious composite deck flows into a serene garden retreat, complete with a cascading waterfall and koi pond—a perfect marriage of nature and design.
As a Ken Caryl resident, you are part of a community that offers more than amenities—it offers an experience: three pools, equestrian facilities, 25 miles of trails, vibrant community centers, and parks that enrich every season of Colorado living. Schools, recreation, and seamless highway access are just steps away.
This is not simply a home. It is a carefully curated living experience—where beauty, functionality, and community intersect. Schedule your private tour and discover what it means to live with intention.

