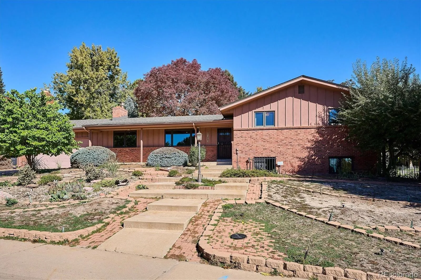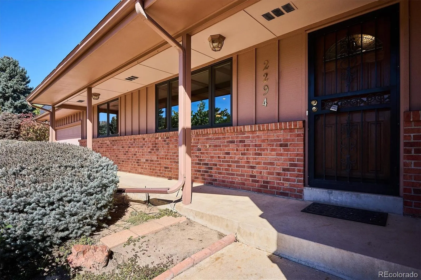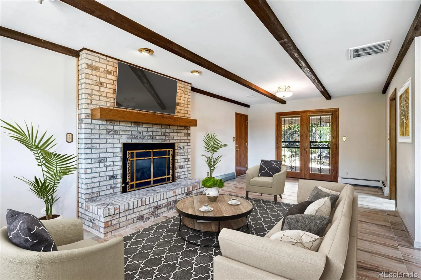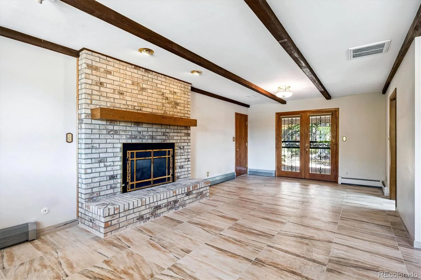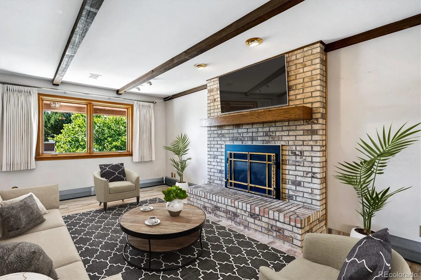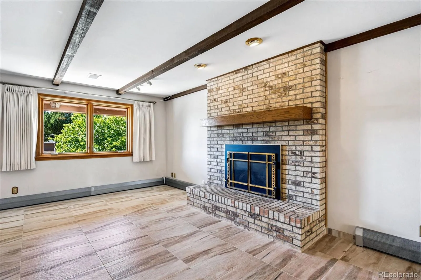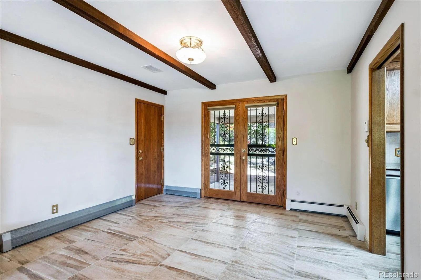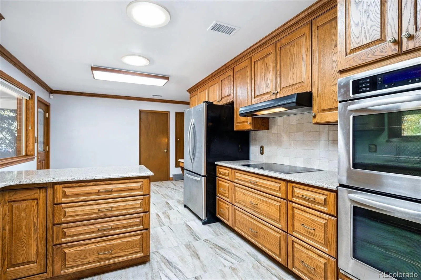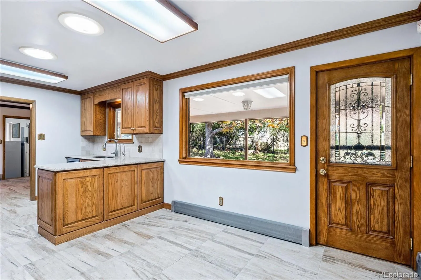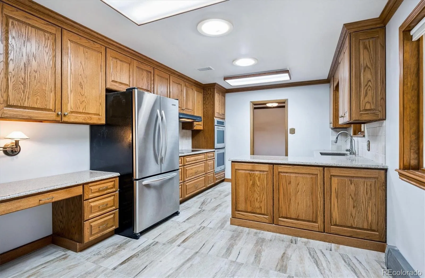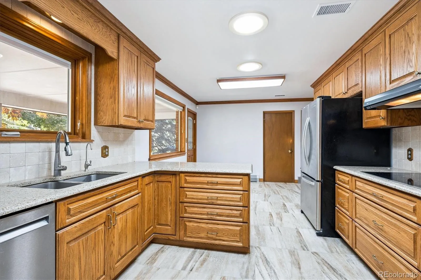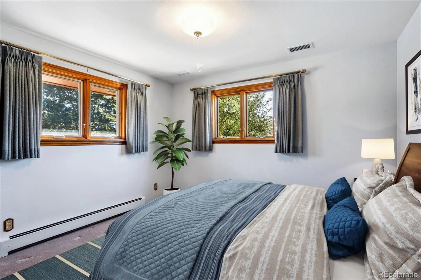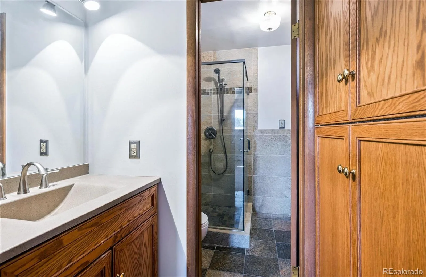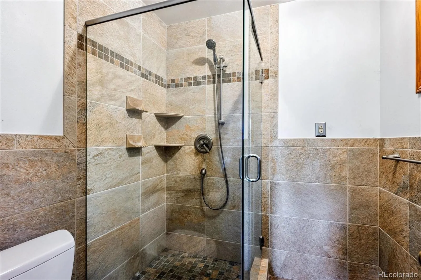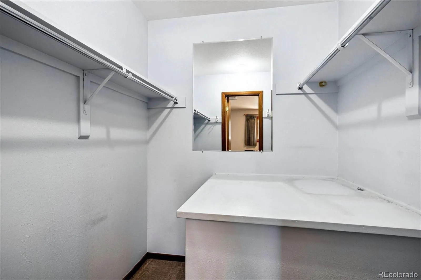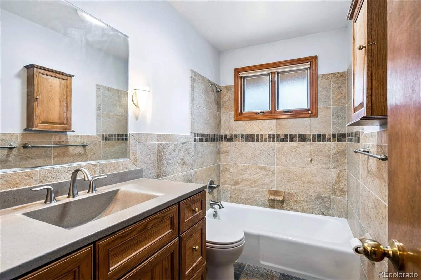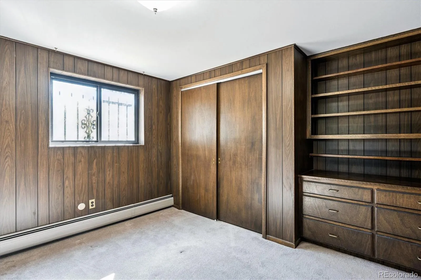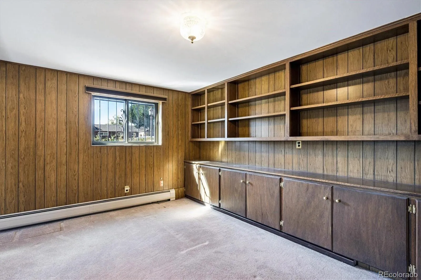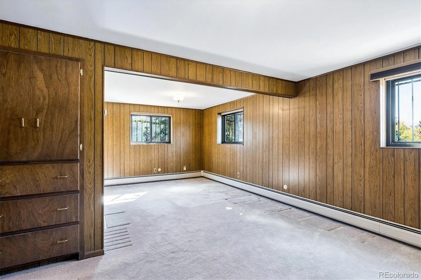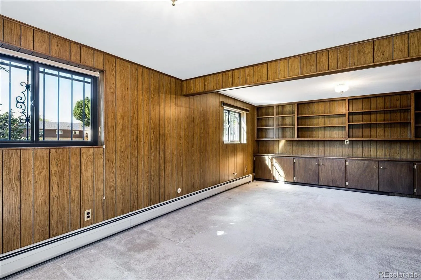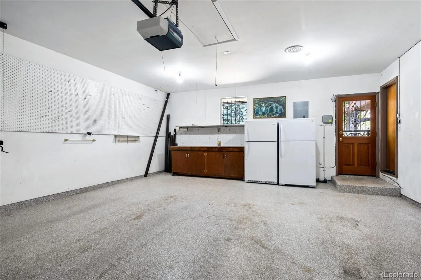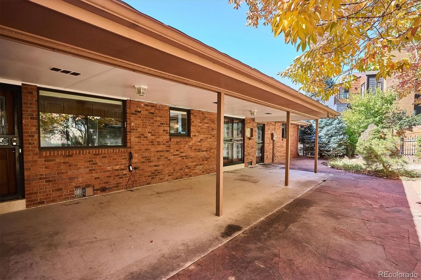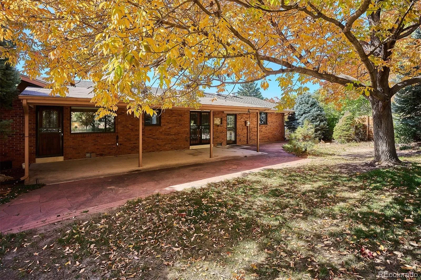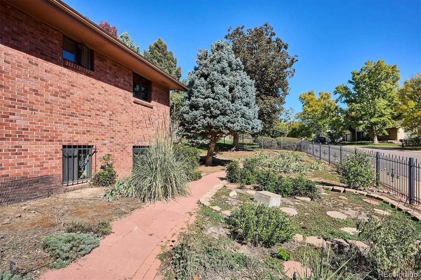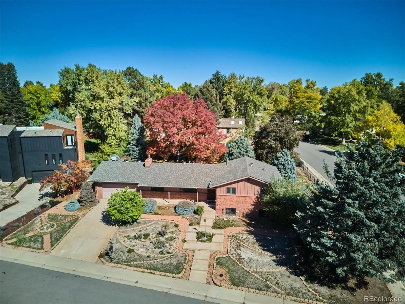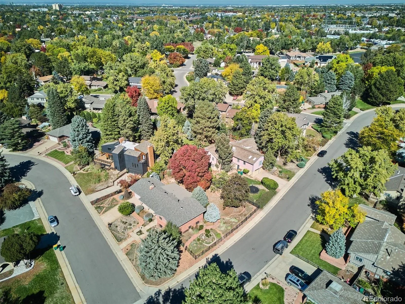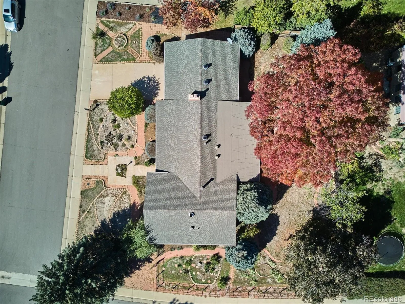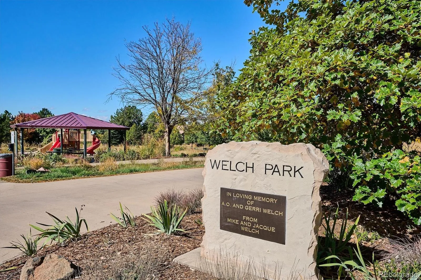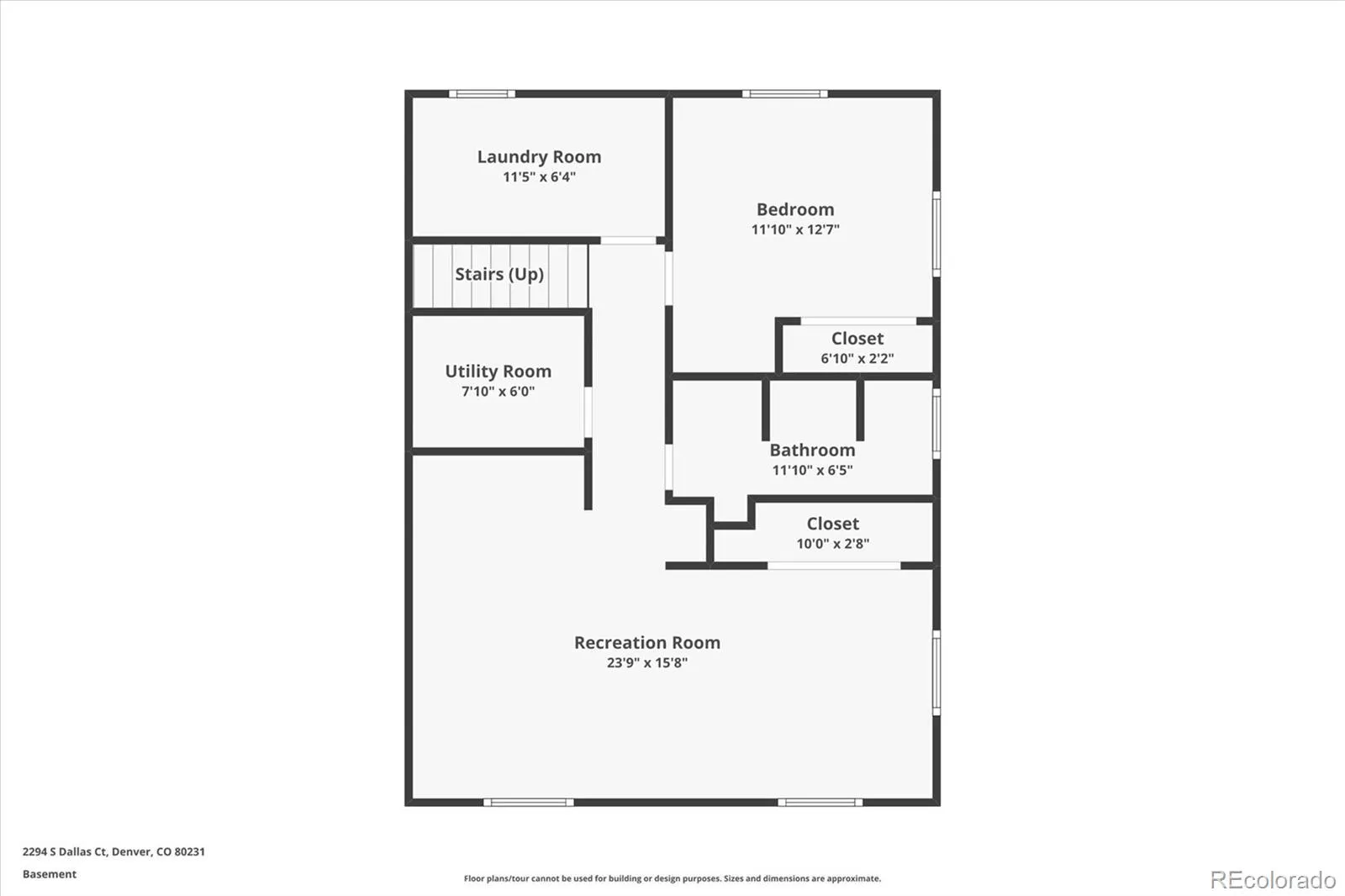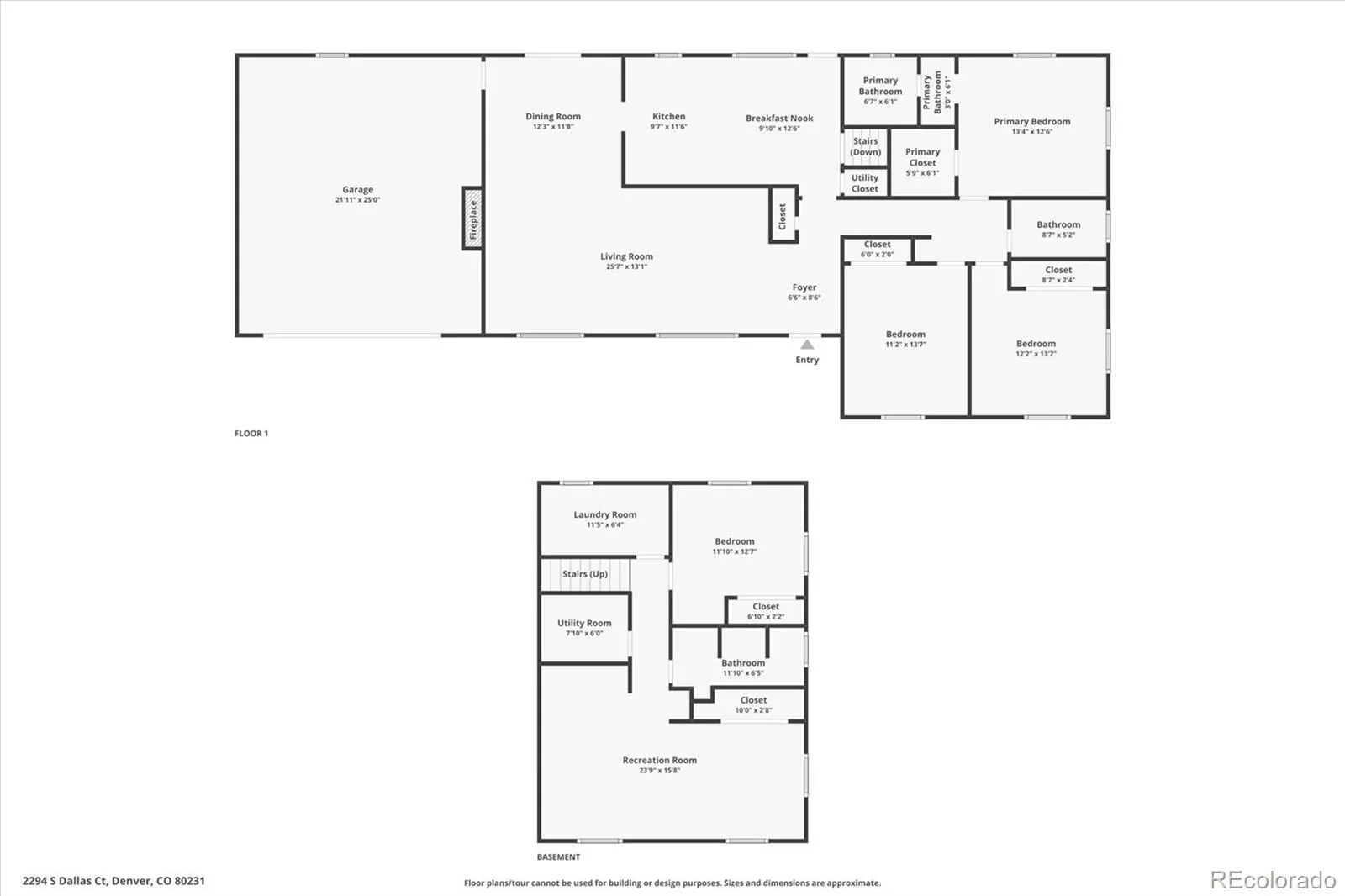Metro Denver Luxury Homes For Sale
Beautifully Maintained Tri-Level in Huntington Estates This well-cared-for brick home offers timeless charm with its classic wood finishes and built-ins throughout. Featuring 4 bedrooms and 3 bathrooms, the home combines comfort and functionality with thoughtful updates. The kitchen showcases granite countertops and stainless steel appliances, while the bathrooms have been modernized with Corian sinks and counters. Enjoy durable ceramic tile flooring in main areas and plush carpeting in the bedrooms.Natural light fills the spacious living areas, creating a warm and inviting atmosphere perfect for gatherings or quiet evenings at home. The lower level provides additional living space—ideal for a family room, home office, or guest suite. Step outside to a large covered and flagstone patio complete with a gas outlet, perfect for year-round grilling and outdoor entertaining. This Xeriscape landscaping is the perfect low-maintenance design, with- drip watering system to keep water usage down and direct water to plants to flourish, break your lawn chair out and relax, no weekly mowing involved here. The private backyard offers plenty of room for gardening, play, or relaxation under mature shade trees. Don’t overlook the south facing driveway for a quick melting of the winter snow. Additional features include circulating hot water heat combined with central air conditioning for year-round comfort, and a large two-car attached garage with a special coated floor—perfect for extra durability and easy maintenance.Ideally situated near the High Line Canal and within the highly rated Cherry Creek School District, this home offers both convenience and quality of life in a desirable community close to parks, shopping, and dining.

