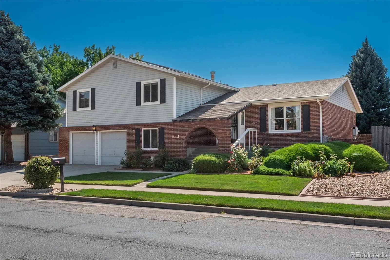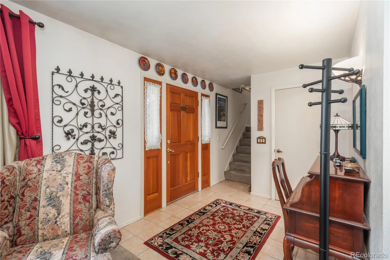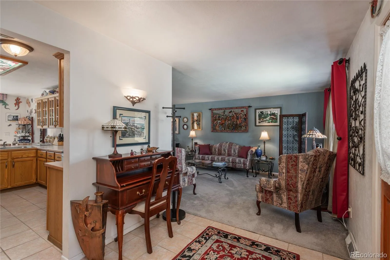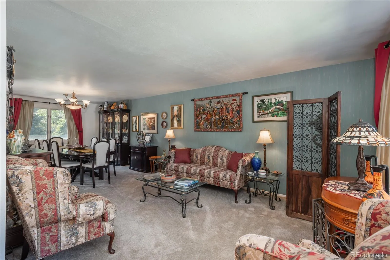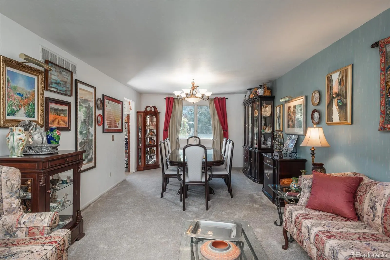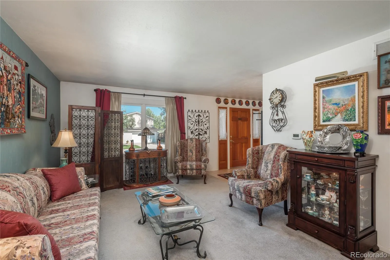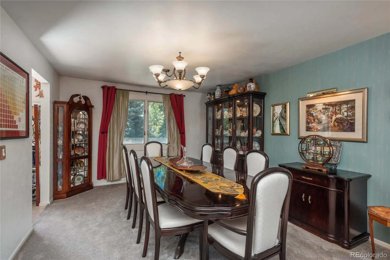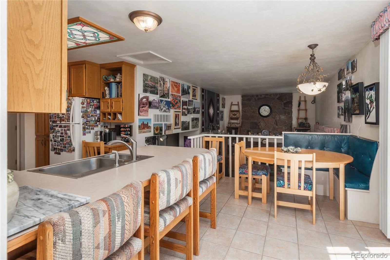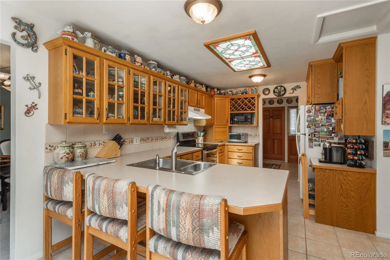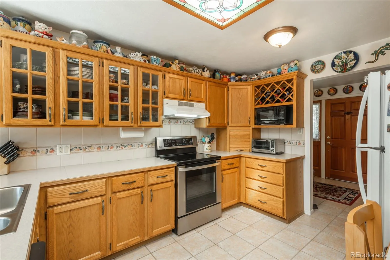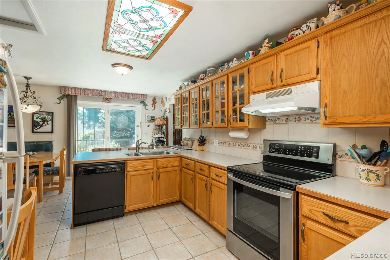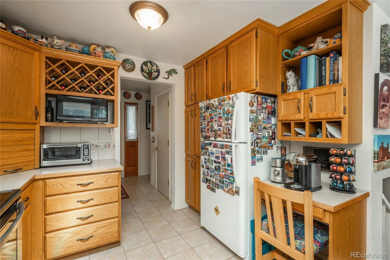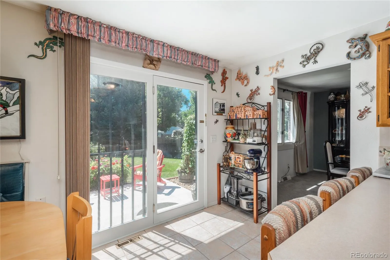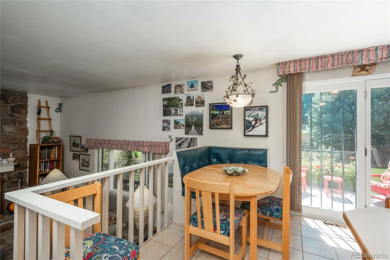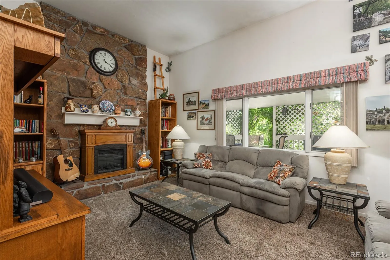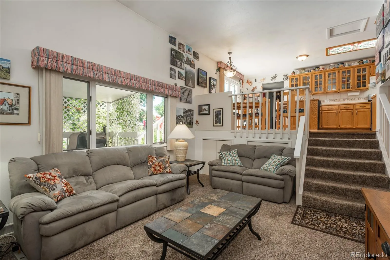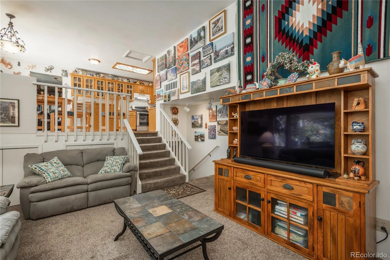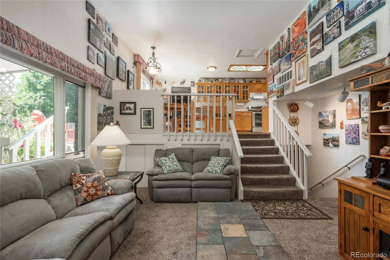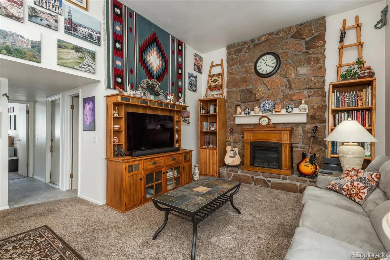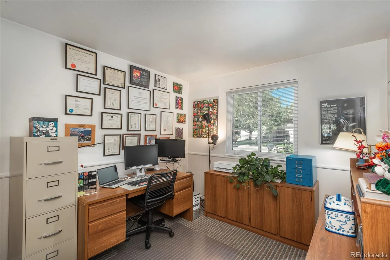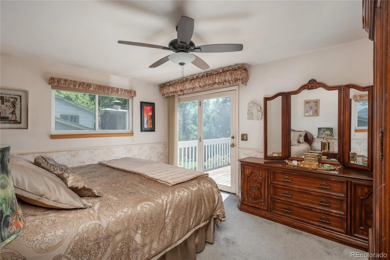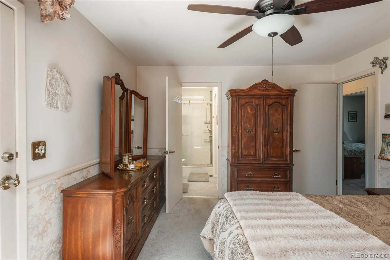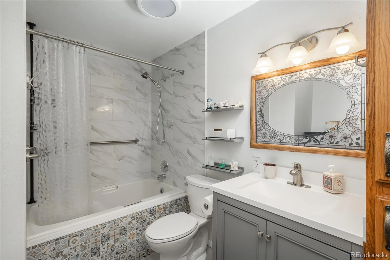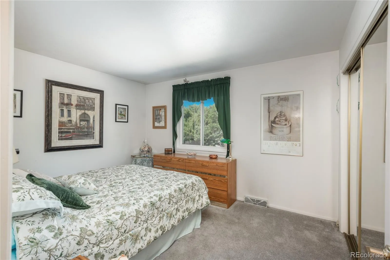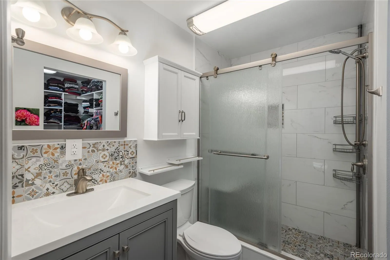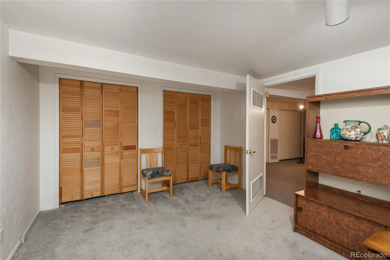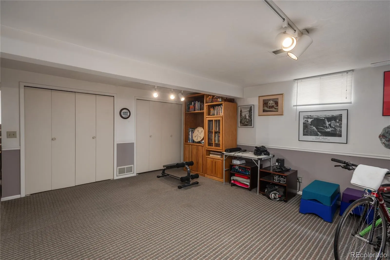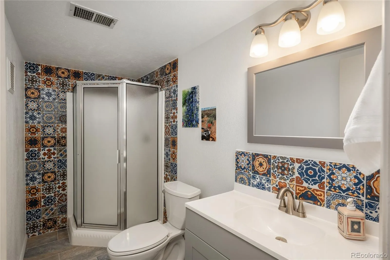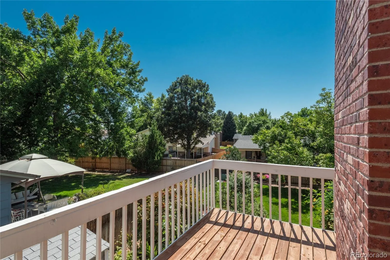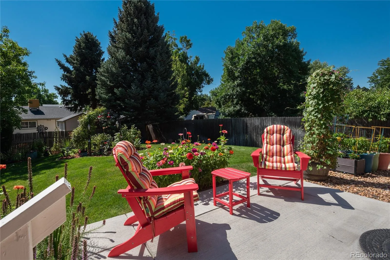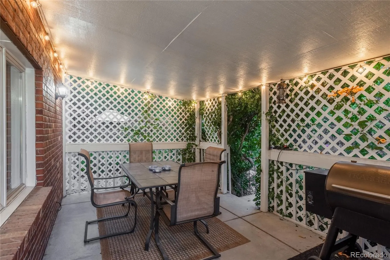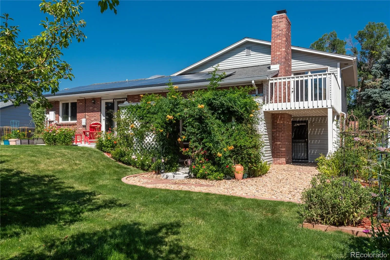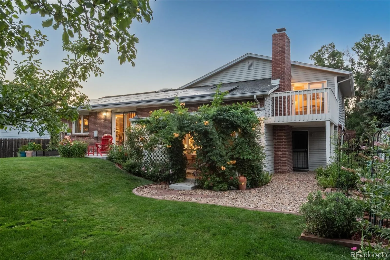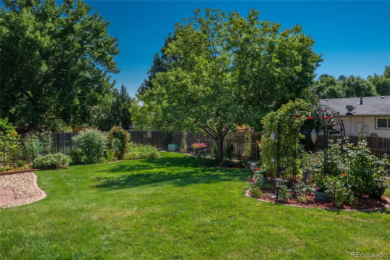Metro Denver Luxury Homes For Sale
This Beautiful well-maintained 4-bedroom, 3-bathroom home offers comfort, character, and energy-conscious living in the heart of Arvada’s Lake Arbor subdivision. The 2-car garage and private fenced yard add everyday convenience and charm. Major Improvements Underway; Brand new roof installation is scheduled and fully covered by the Seller. Solar panels will be professionally removed. The multi-level layout lives larger than its square footage. Upstairs, the spacious primary suite features a walk-in closet, updated bathroom, and newly added deck. Two additional bedrooms and a refreshed full bath complete the upper level. The central kitchen overlooks the step-down family room, creating an open, connected feel. Breakfast bar, and rich wood cabinetry, all illuminated by a custom stained-glass skylight. On the same level, you’ll find a full dining area and a welcoming living room—perfect for entertaining or relaxing with family. The family room below boasts approximately 12-foot ceilings and a striking stone fireplace. The lower level includes garage access, a fourth bedroom, an updated bathroom with shower, and a laundry room with built-in storage. A finished basement adds two spacious bonus rooms—ideal for guests, hobbies, a home office, or flexible living space tailored to your needs.
Step outside to a backyard oasis: lush green grass, vibrant flowers in full bloom, and a spacious enclosed deck with evening lighting that sets the mood for outdoor dining, quiet reflection, or lively gatherings. It’s a true retreat. The Lake Arbor neighborhood features open space just down the street, a scenic lake with a one-mile walking path, and a municipal golf course. Police and fire services are located nearby, and every imaginable retail amenity is within a five-minute drive. Pride of ownership shines throughout this inviting home—ready to welcome its next chapter.



