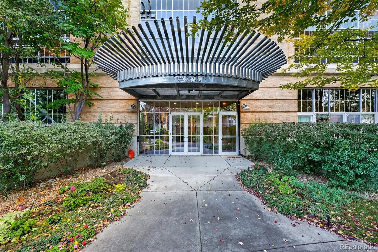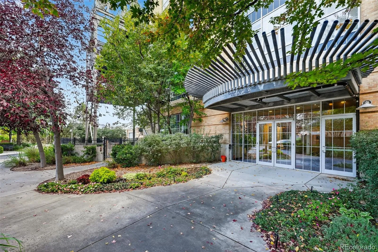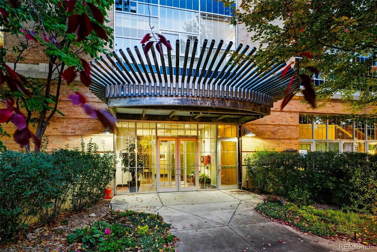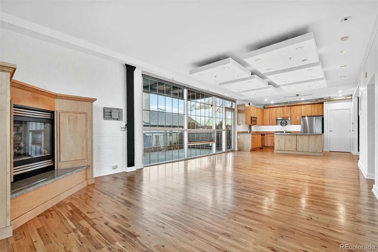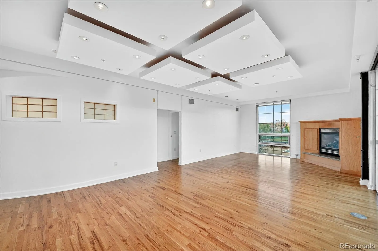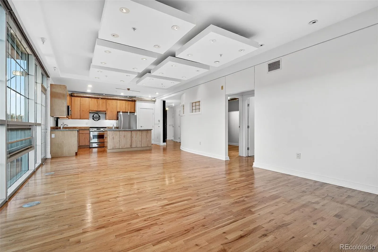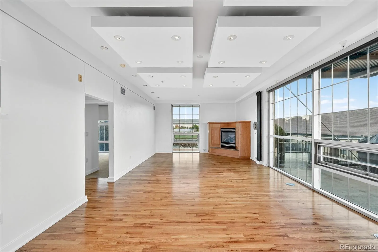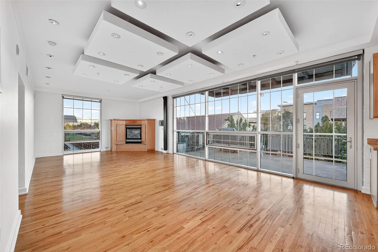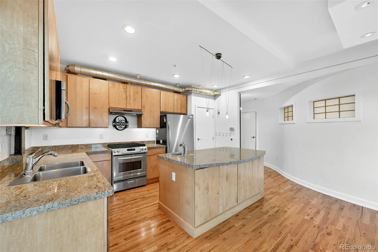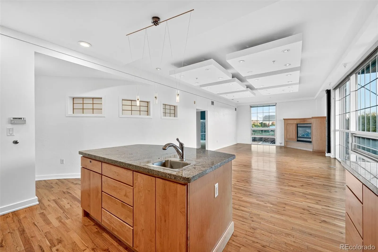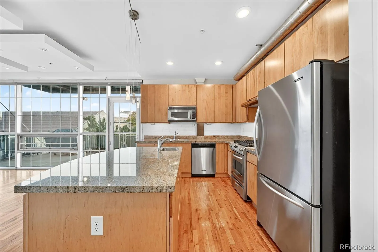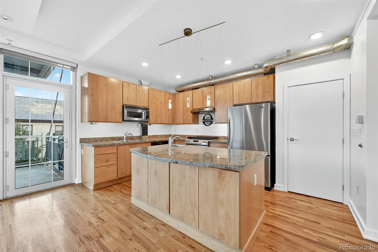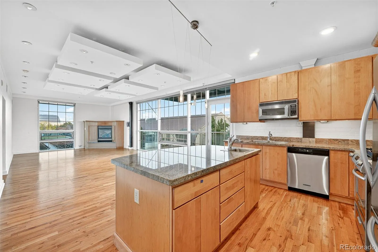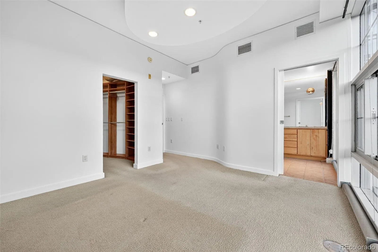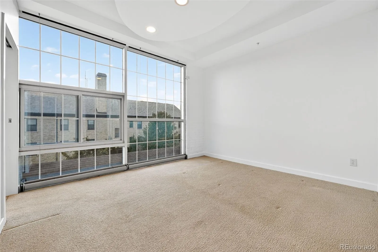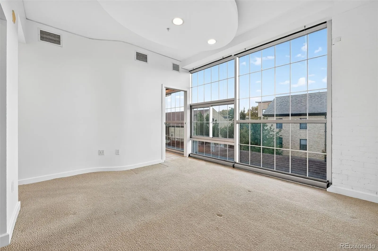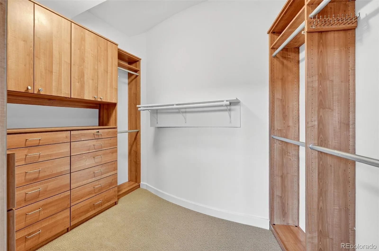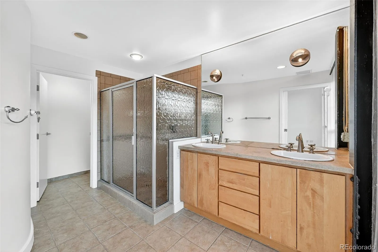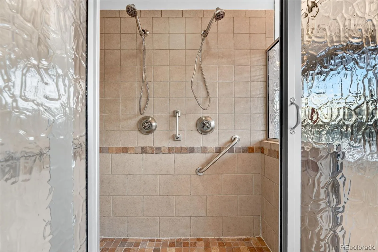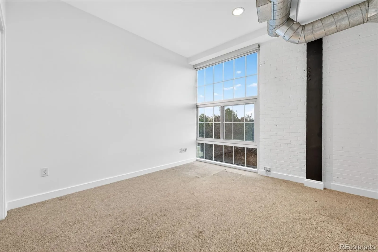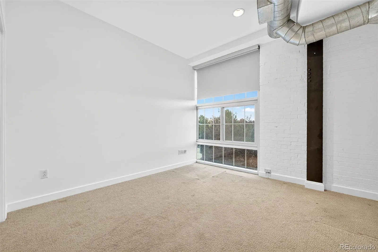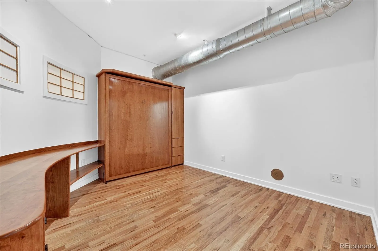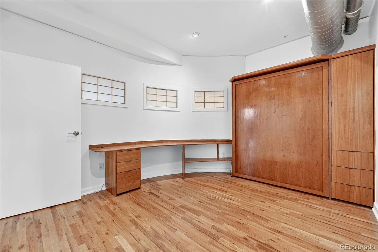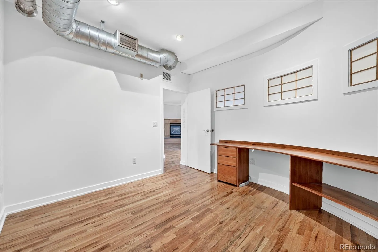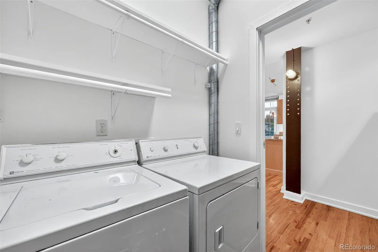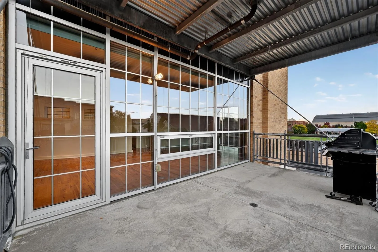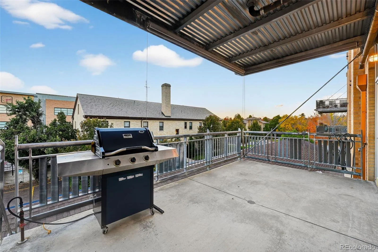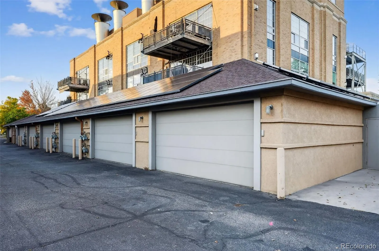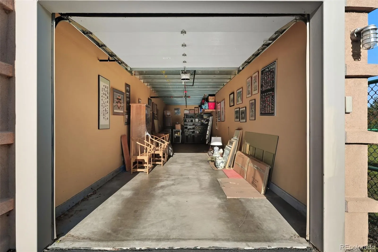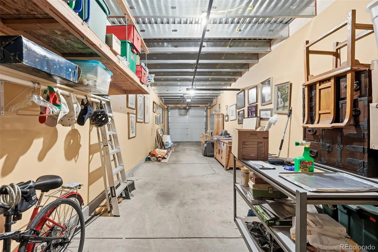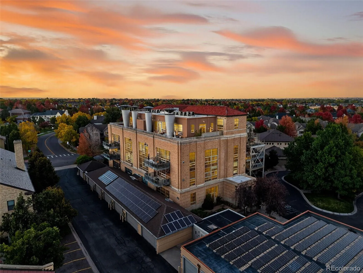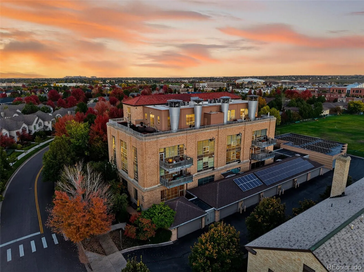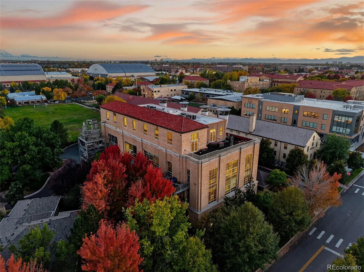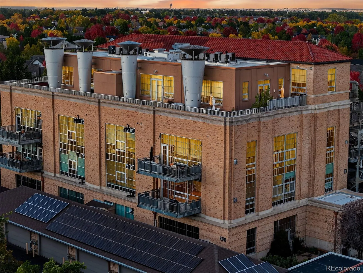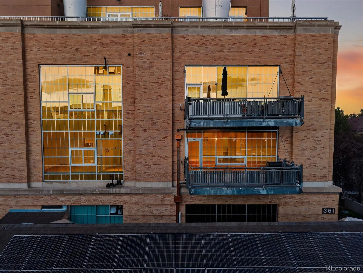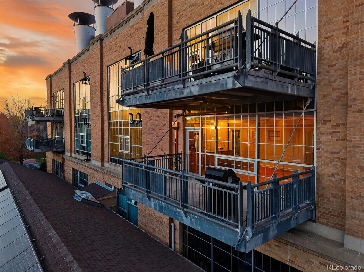Metro Denver Luxury Homes For Sale
Stunning Loft in Lowry’s Historic Steam Plant Building. Step into this award-winning architectural gem in the heart of Lowry’s iconic Steam Plant Building! This building was converted to condos in 2004, this sophisticated industrial-style loft boasts spacious, light-filled living areas with floor-to-ceiling windows showcasing breathtaking southwest views. Unwind in the open living room by the cozy corner gas fireplace or step onto the expansive covered balcony for your morning coffee. The chef’s kitchen is an entertainer’s dream, featuring a generous granite island, stainless appliances, and ample cabinetry. The custom study includes a built-in Murphy bed for versatile use. Retreat to the primary suite with tall windows, a large walk-in custom closet, and a luxurious ensuite bath. Enjoy secure entry, guest parking, and a private 2-car tandem garage. Built in 1938 and renovated in 2004, this historic building earned Historic Denver’s Community Preservation Award and the Mayor’s Design Award in 2009 as a “Building that Beckons.” Perfectly located within walking distance to Lowry Town Center’s shops and restaurants, parks, the International School of Denver, Stanley British K-12, Cherry Creek, and DIA. Immerse yourself in a vibrant, social neighborhood with meet-ups, happy hours, Lowry United Neighborhood events, plays at the John Hand Theater, and 65 pocket parks. Live where history meets modern luxury!

